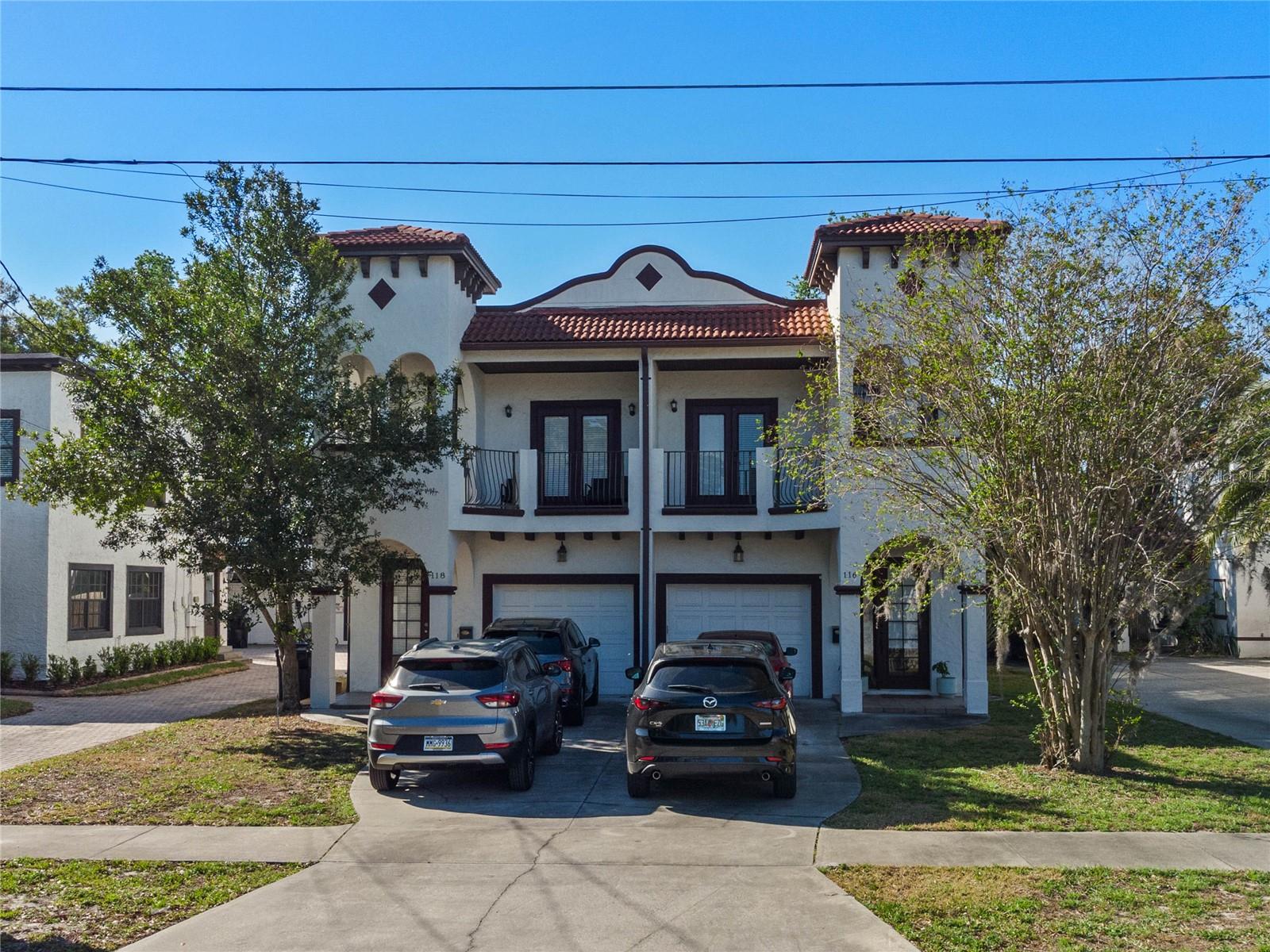Contact David F. Ryder III
Schedule A Showing
Request more information
- Home
- Property Search
- Search results
- 116 Esther Street, ORLANDO, FL 32806
- MLS#: O6290235 ( Residential Income )
- Street Address: 116 Esther Street
- Viewed: 38
- Price: $975,000
- Price sqft: $230
- Waterfront: No
- Year Built: 2008
- Bldg sqft: 4232
- Bedrooms: 6
- Total Baths: 6
- Garage / Parking Spaces: 2
- Days On Market: 105
- Additional Information
- Geolocation: 28.5191 / -81.3756
- County: ORANGE
- City: ORLANDO
- Zipcode: 32806
- Subdivision: Miranda Villas
- Provided by: THE WILKINS WAY LLC

- DMCA Notice
-
DescriptionWelcome to 116 118 E Esther St, a beautifully designed Mediterranean style duplex offering the perfect mix of style, comfort, and convenience, as well as already OCCUPIED with VERY happy teants! Nestled in the desirable Miranda Villas community, this 3 bedroom, 2.5 bathroom home is just MINUTES from downtown Orlandos best dining, shopping, and entertainment! Each unit includes an inviting open floor plan with high end finishes, a well appointed kitchen featuring stainless steel appliances, and spacious living areas perfect for relaxing or entertaining. The primary suite offers a peaceful retreat with its own PRIVATE BALCONY, perfect for enjoying morning coffee or unwinding in the evening. Outside, the private fenced yard provides additional space for pets, gardening, or weekend gatherings, as well as their own garage!
All
Similar
Property Features
Appliances
- Dryer
- Microwave
- Range
- Refrigerator
- Washer
Home Owners Association Fee
- 0.00
Carport Spaces
- 0.00
Close Date
- 0000-00-00
Cooling
- Central Air
Country
- US
Covered Spaces
- 0.00
Exterior Features
- Balcony
- Fence
- French Doors
- Private Mailbox
- Sidewalk
Flooring
- Luxury Vinyl
- Tile
Garage Spaces
- 2.00
Heating
- Central
Insurance Expense
- 0.00
Interior Features
- Ceiling Fans(s)
- Crown Molding
- Kitchen/Family Room Combo
- PrimaryBedroom Upstairs
- Solid Wood Cabinets
- Thermostat
- Walk-In Closet(s)
Legal Description
- DIXIE HIGHLANDS REPLAT P/52 LOT 8 BLK B
Levels
- Two
Living Area
- 3322.00
Lot Features
- FloodZone
- City Limits
- Sidewalk
Area Major
- 32806 - Orlando/Delaney Park/Crystal Lake
Net Operating Income
- 0.00
Occupant Type
- Tenant
Open Parking Spaces
- 0.00
Other Expense
- 0.00
Parcel Number
- 01-23-29-2100-02-080
Parking Features
- Covered
- Driveway
Property Condition
- Completed
Property Type
- Residential Income
Roof
- Shingle
- Tile
Sewer
- Public Sewer
Tax Year
- 2024
Township
- 23
Utilities
- BB/HS Internet Available
- Cable Connected
- Electricity Connected
- Sewer Connected
- Water Connected
Views
- 38
Water Source
- Public
Year Built
- 2008
Zoning Code
- R-2A/T/SP
Listing Data ©2025 Greater Fort Lauderdale REALTORS®
Listings provided courtesy of The Hernando County Association of Realtors MLS.
Listing Data ©2025 REALTOR® Association of Citrus County
Listing Data ©2025 Royal Palm Coast Realtor® Association
The information provided by this website is for the personal, non-commercial use of consumers and may not be used for any purpose other than to identify prospective properties consumers may be interested in purchasing.Display of MLS data is usually deemed reliable but is NOT guaranteed accurate.
Datafeed Last updated on June 29, 2025 @ 12:00 am
©2006-2025 brokerIDXsites.com - https://brokerIDXsites.com






















