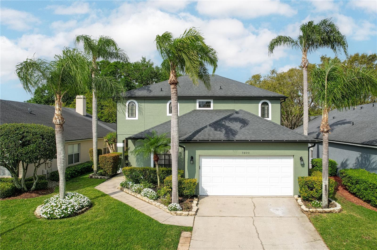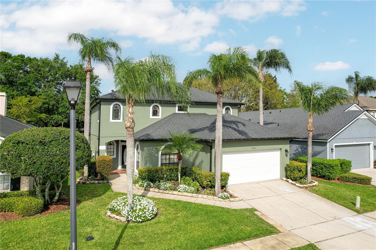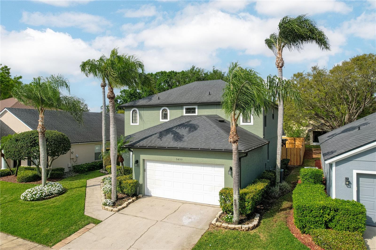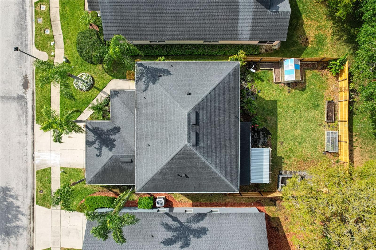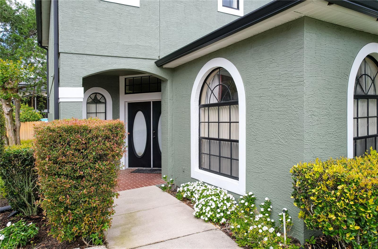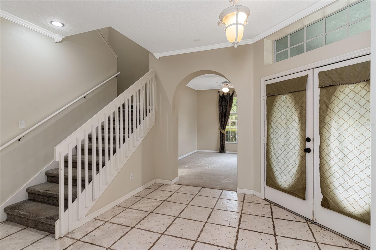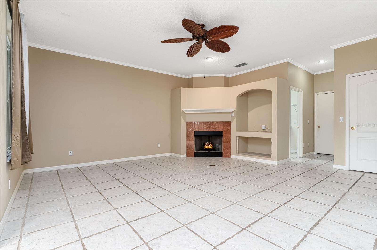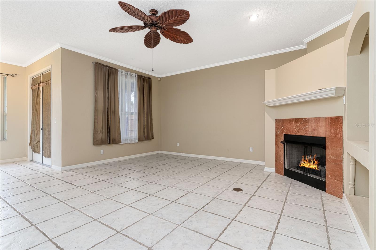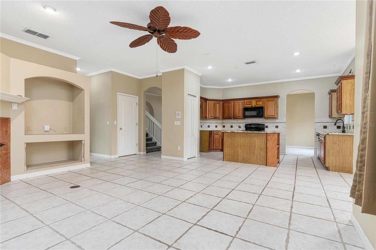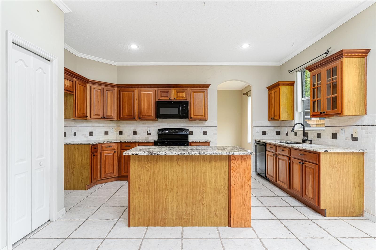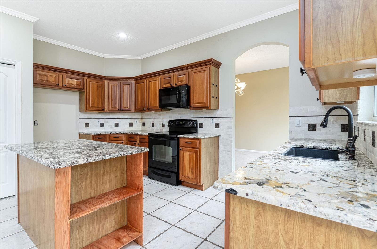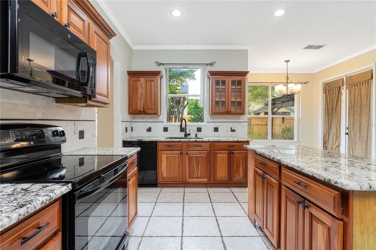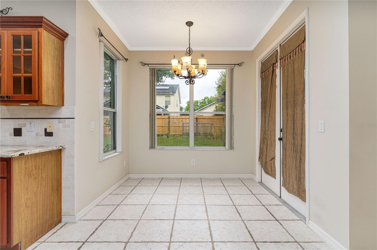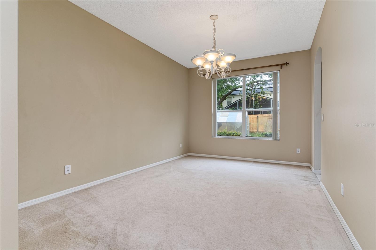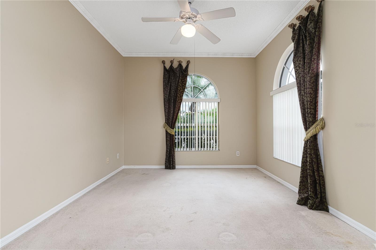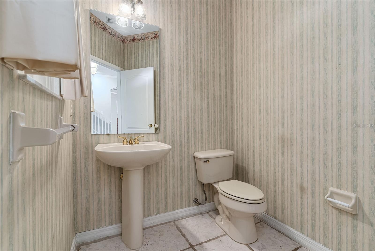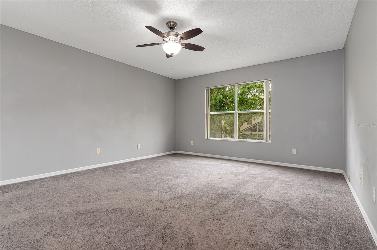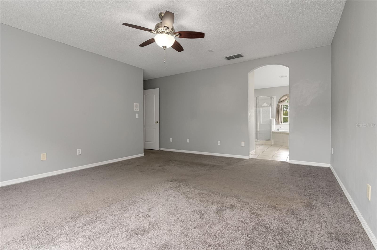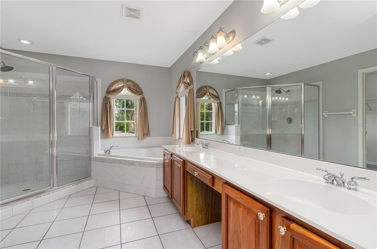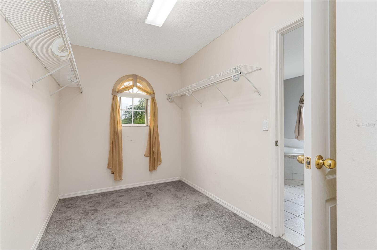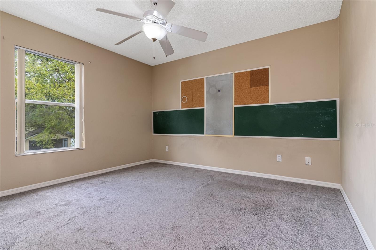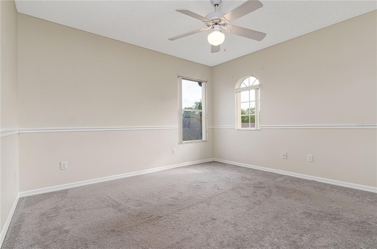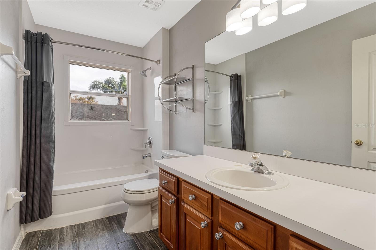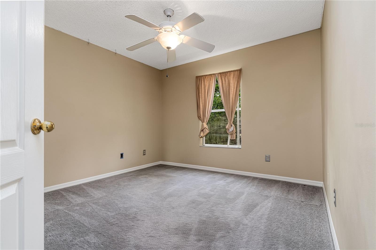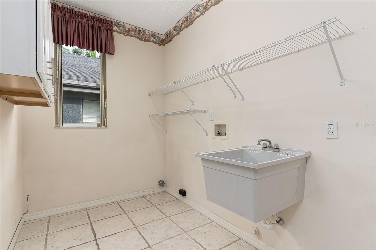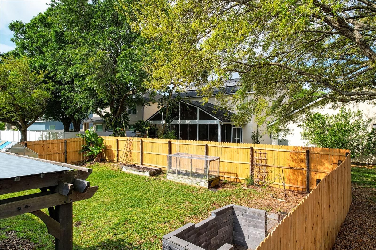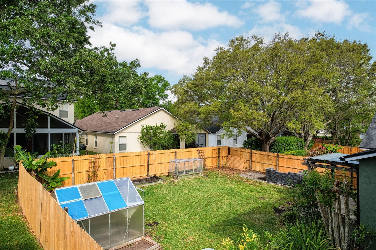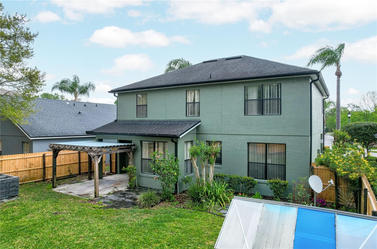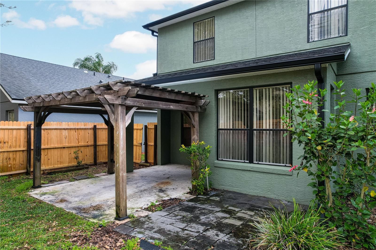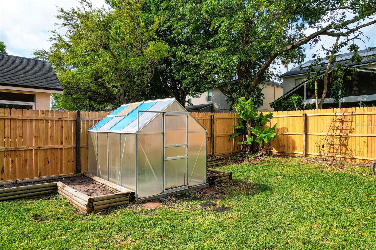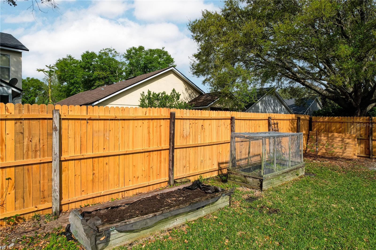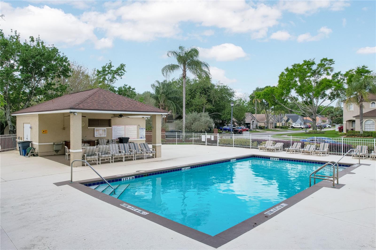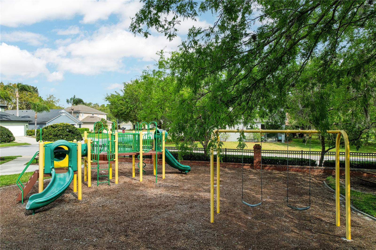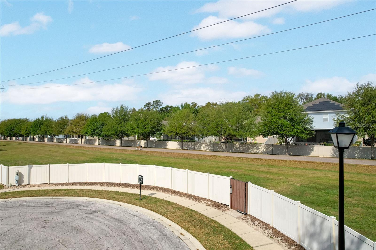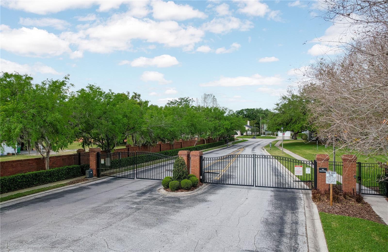Contact David F. Ryder III
Schedule A Showing
Request more information
- Home
- Property Search
- Search results
- 9400 Southern Garden Circle, ALTAMONTE SPRINGS, FL 32714
- MLS#: O6289731 ( Residential )
- Street Address: 9400 Southern Garden Circle
- Viewed: 20
- Price: $525,000
- Price sqft: $168
- Waterfront: No
- Year Built: 1998
- Bldg sqft: 3123
- Bedrooms: 4
- Total Baths: 3
- Full Baths: 2
- 1/2 Baths: 1
- Garage / Parking Spaces: 2
- Days On Market: 14
- Additional Information
- Geolocation: 28.6438 / -81.4373
- County: SEMINOLE
- City: ALTAMONTE SPRINGS
- Zipcode: 32714
- Subdivision: Camden Club
- Elementary School: Bear Lake Elementary
- Middle School: Teague Middle
- High School: Lake Brantley High
- Provided by: EXP REALTY LLC
- Contact: Todd Schroth, PA
- 407-641-2808

- DMCA Notice
-
DescriptionWelcome to this beautiful 4 bedroom, 2.5 bathroom two story home located in the quiet, gated community of Camden Club! Upon entering the foyer, you're greeted with ceramic tile flooring throughout the living areas and neutral paint for a bright and inviting atmosphere. To the right, youll find a formal living room, and to the left, a convenient half bath for guests. Adjacent to the living room is the formal dining room, which leads directly into the heart of the homethe kitchen! This well appointed kitchen boasts granite countertops, stunning wood cabinetry, a central island, and a breakfast nook. Just beyond, the spacious family room features a cozy fireplace and built in features, with the laundry room conveniently located nearby. Heading upstairs, you'll find the primary suite, complete with a luxurious ensuite bathroom featuring a double vanity, garden tub, large walk in shower, and a generous walk in closet. Down the hall, three additional bedrooms share a well appointed second bathroom. Located in a secure, gated community, Camden Club offers a community pool and playground while being zoned for top rated Seminole County schools, including Lake Brantley High School. Conveniently situated near Lake Lotus Park, shopping, restaurants, grocery stores, and major highways, this home offers both comfort and convenience. Dont miss this opportunityschedule your private tour today!
All
Similar
Property Features
Appliances
- Dishwasher
- Disposal
- Electric Water Heater
- Microwave
- Range
- Refrigerator
Association Amenities
- Gated
- Playground
- Pool
Home Owners Association Fee
- 175.00
Home Owners Association Fee Includes
- Pool
- Maintenance Grounds
- Recreational Facilities
Association Name
- Sentry Management/Denise Ramos
Association Phone
- 407-788-6700
Carport Spaces
- 0.00
Close Date
- 0000-00-00
Cooling
- Central Air
Country
- US
Covered Spaces
- 0.00
Exterior Features
- Irrigation System
- Sidewalk
- Sliding Doors
Flooring
- Carpet
- Ceramic Tile
- Tile
Garage Spaces
- 2.00
Heating
- Central
- Electric
High School
- Lake Brantley High
Insurance Expense
- 0.00
Interior Features
- Ceiling Fans(s)
- Crown Molding
- Eat-in Kitchen
- Kitchen/Family Room Combo
- Solid Surface Counters
- Solid Wood Cabinets
Legal Description
- LOT 55 CAMDEN CLUB PB 54 PGS 1 THRU 3
Levels
- Two
Living Area
- 2527.00
Middle School
- Teague Middle
Area Major
- 32714 - Altamonte Springs West/Forest City
Net Operating Income
- 0.00
Occupant Type
- Vacant
Open Parking Spaces
- 0.00
Other Expense
- 0.00
Parcel Number
- 20-21-29-520-0000-0550
Pets Allowed
- Yes
Property Type
- Residential
Roof
- Shingle
School Elementary
- Bear Lake Elementary
Sewer
- Public Sewer
Tax Year
- 2024
Township
- 21
Utilities
- BB/HS Internet Available
- Cable Available
- Electricity Connected
- Phone Available
- Sewer Connected
- Sprinkler Recycled
- Street Lights
- Water Connected
Views
- 20
Virtual Tour Url
- https://www.zillow.com/view-3d-home/67abe5f0-879e-407b-802d-659b7f554d4f?setAttribution=mls&wl=true&utm_source=dashboard
Water Source
- Public
Year Built
- 1998
Zoning Code
- PUD-RES
Listing Data ©2025 Greater Fort Lauderdale REALTORS®
Listings provided courtesy of The Hernando County Association of Realtors MLS.
Listing Data ©2025 REALTOR® Association of Citrus County
Listing Data ©2025 Royal Palm Coast Realtor® Association
The information provided by this website is for the personal, non-commercial use of consumers and may not be used for any purpose other than to identify prospective properties consumers may be interested in purchasing.Display of MLS data is usually deemed reliable but is NOT guaranteed accurate.
Datafeed Last updated on April 3, 2025 @ 12:00 am
©2006-2025 brokerIDXsites.com - https://brokerIDXsites.com


