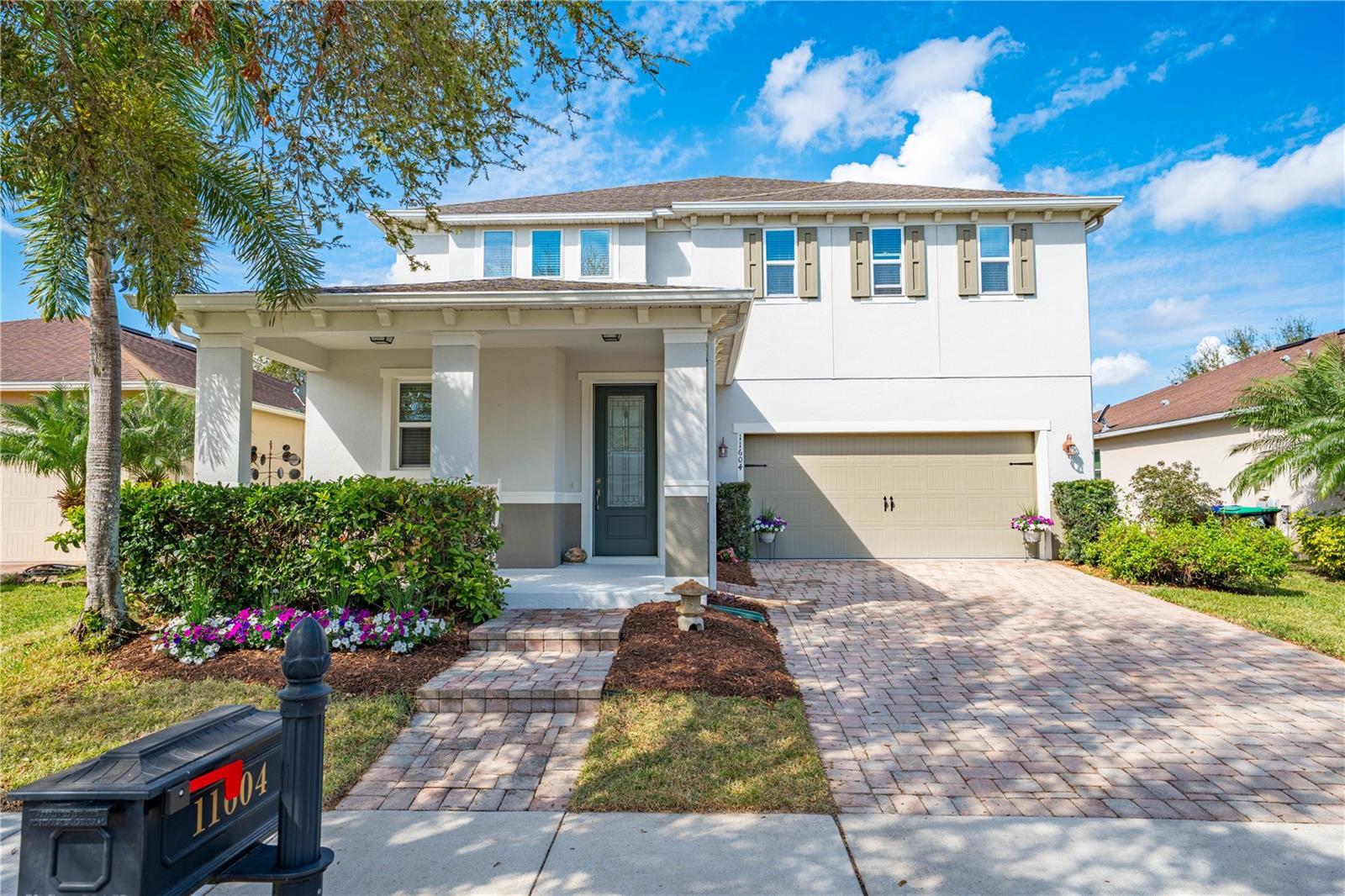Contact David F. Ryder III
Schedule A Showing
Request more information
- Home
- Property Search
- Search results
- 11604 Acosta Avenue, ORLANDO, FL 32836
- MLS#: O6283785 ( Residential )
- Street Address: 11604 Acosta Avenue
- Viewed: 83
- Price: $749,000
- Price sqft: $203
- Waterfront: No
- Year Built: 2014
- Bldg sqft: 3681
- Bedrooms: 3
- Total Baths: 4
- Full Baths: 3
- 1/2 Baths: 1
- Days On Market: 113
- Additional Information
- Geolocation: 28.4334 / -81.5533
- County: ORANGE
- City: ORLANDO
- Zipcode: 32836
- Subdivision: Mabel Bridge Ph 4
- Provided by: FLORIDA REALTY RESULTS LLC

- DMCA Notice
-
DescriptionOne or more photo(s) has been virtually staged. "Seller to pay up to 10,000. towards buyers closing costs with acceptable offer." This home is located on the least traveled street in the peaceful, prestigious neighborhood of Mabel Bridge, where Castleview Elementary School (a Windermere High School feeder) and the neighborhood park are a few minutes walk. The community is 10 minutes from the quiet side of the Magic Kingdom, Publix, restaurants, and shopping. This three bedroom, three and a half bath pool home was designed with modern lifestyles in mind and maximizes the value and utility of both indoor and outdoor space. The open floor plan emphasizes flexibility, light, and flow, and contains three easily configurable flex spaces enabling a fourth bedroom, loft, home offices, reading and breakfast nooks. The first floor living space contains a large eat in kitchen, breakfast room, living room and formal dining room plus a bath. The kitchen features 42 upper cabinets with crown molding, a large island with oversized sink, granite countertops, built in oven and microwave, a cooktop, range hood, breakfast bar, closet pantry, and an eating space. Flooring is ceramic tile. At the top of the stairs, you have a multi purpose 7 x 6 foot landing. The second floor includes a loft/family room, primary bedroom, an en suite bedroom, a third bedroom, a third full bathroom, and the laundry room. The primary bathroom features dual sinks, a garden tub, and a walk in shower. The en suite bathroom features one sink and a shower tub combo. The closets have built in California closet type shelving including the coat and linen closets. The second floor is laminate. There is a large storage area under the stairs. The large gunite pool, lanai, Random Ashlar pattern deck, landscaping and privacy fence combine to create an amazing family and entertainment space. The pool/deck offers a beach landing with an umbrella holder and 3 fountains, pool lights, a water landing for children, and a child safety fence. This home also has a 2 car attached front facing garage with electric door opener and epoxy flooring. The community features a pool, park and multiple playgrounds.
All
Similar
Property Features
Appliances
- Built-In Oven
- Cooktop
- Dishwasher
- Disposal
- Dryer
- Electric Water Heater
- Microwave
- Range
- Refrigerator
- Washer
Association Amenities
- Park
- Playground
- Pool
Home Owners Association Fee
- 91.00
Home Owners Association Fee Includes
- Management
- Pool
Association Name
- Maris Gomez
Association Phone
- 407-447-9955
Carport Spaces
- 0.00
Close Date
- 0000-00-00
Cooling
- Central Air
Country
- US
Covered Spaces
- 0.00
Exterior Features
- Lighting
- Private Mailbox
- Sidewalk
- Sliding Doors
- Sprinkler Metered
Fencing
- Vinyl
Flooring
- Laminate
- Tile
Furnished
- Unfurnished
Garage Spaces
- 2.00
Heating
- Central
Insurance Expense
- 0.00
Interior Features
- Eat-in Kitchen
- High Ceilings
- Kitchen/Family Room Combo
- Open Floorplan
- PrimaryBedroom Upstairs
- Solid Surface Counters
- Split Bedroom
- Stone Counters
- Tray Ceiling(s)
- Walk-In Closet(s)
- Window Treatments
Legal Description
- MABEL BRIDGE PHASE 4 - A REPLAT 78/34 LOT 157
Levels
- Two
Living Area
- 2853.00
Lot Features
- In County
Area Major
- 32836 - Orlando/Dr. Phillips/Bay Vista
Net Operating Income
- 0.00
Occupant Type
- Owner
Open Parking Spaces
- 0.00
Other Expense
- 0.00
Parcel Number
- 06-24-28-5116-01-570
Parking Features
- Garage Door Opener
Pets Allowed
- Yes
Pool Features
- Child Safety Fence
- Deck
- Gunite
- Heated
- In Ground
- Lighting
- Salt Water
- Screen Enclosure
- Self Cleaning
- Solar Cover
Possession
- Close Of Escrow
Property Type
- Residential
Roof
- Shingle
Sewer
- Public Sewer
Style
- Contemporary
Tax Year
- 2024
Township
- 24
Utilities
- BB/HS Internet Available
- Cable Connected
- Electricity Connected
- Public
- Sewer Connected
- Sprinkler Meter
- Water Connected
View
- Pool
Views
- 83
Virtual Tour Url
- https://my.matterport.com/show/?m=Zv2Sso82Q2V
Water Source
- Public
Year Built
- 2014
Zoning Code
- P-D
Listing Data ©2025 Greater Fort Lauderdale REALTORS®
Listings provided courtesy of The Hernando County Association of Realtors MLS.
Listing Data ©2025 REALTOR® Association of Citrus County
Listing Data ©2025 Royal Palm Coast Realtor® Association
The information provided by this website is for the personal, non-commercial use of consumers and may not be used for any purpose other than to identify prospective properties consumers may be interested in purchasing.Display of MLS data is usually deemed reliable but is NOT guaranteed accurate.
Datafeed Last updated on June 22, 2025 @ 12:00 am
©2006-2025 brokerIDXsites.com - https://brokerIDXsites.com































































