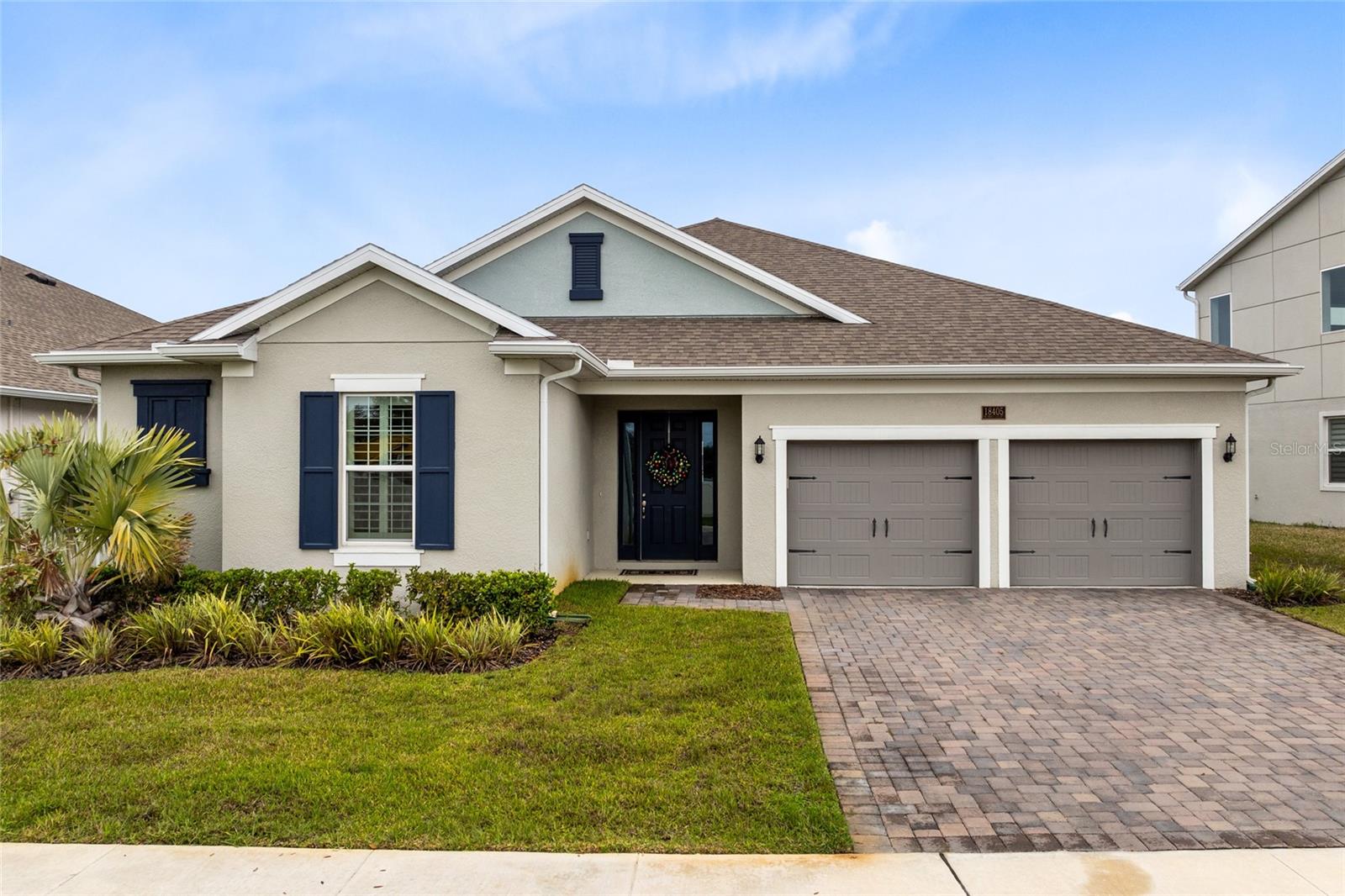Contact David F. Ryder III
Schedule A Showing
Request more information
- Home
- Property Search
- Search results
- 18405 Mowry Court, ORLANDO, FL 32827
- MLS#: O6282864 ( Residential )
- Street Address: 18405 Mowry Court
- Viewed: 43
- Price: $949,000
- Price sqft: $258
- Waterfront: Yes
- Wateraccess: Yes
- Waterfront Type: Pond
- Year Built: 2023
- Bldg sqft: 3678
- Bedrooms: 3
- Total Baths: 3
- Full Baths: 2
- 1/2 Baths: 1
- Garage / Parking Spaces: 2
- Days On Market: 106
- Additional Information
- Geolocation: 28.3486 / -81.249
- County: ORANGE
- City: ORLANDO
- Zipcode: 32827
- Subdivision: Summerdale
- Elementary School: Laureate Park
- Middle School: Lake Nona
- High School: Lake Nona
- Provided by: REAL BROKER, LLC
- Contact: Peter Luu
- 855-450-0442

- DMCA Notice
-
DescriptionImmerse yourself in luxury with this breathtaking waterfront home, boasting over $100,000 in custom upgrades. Nestled in the coveted Summerdale Park, this 2023 built residence offers an elegant retreat with immediate move in availability, skipping the typical wait of new constructions. Enter to be greeted by high, sweeping ceilings and a seamless flow into the expansive living area, where unobstructed views of the tranquil waters set a serene backdrop. This home features three well appointed bedrooms and a versatile office space. The heart of the home is the gourmet kitchen, equipped with modern stainless steel appliances, granite countertops, and sleek cabinetry providing ample storage. Designed for both functionality and style, the kitchen includes a spacious breakfast bar and a cozy dining nook, perfect for casual meals or morning coffee. Elegant pendant lighting and high end fixtures complement the sophisticated atmosphere, making it a chefs dream. The spacious living room is a masterpiece of comfort and style, designed to be both a cozy family gathering spot and an impressive space for entertaining guests. It features a modern electric fireplace set in a custom stone wall, creating a warm ambiance that complements the sleek, contemporary decor. Large windows bathe the room in natural light, enhancing the airy and open feel, while providing scenic views of the water. Retreat to the opulent master bathroom, a haven of relaxation and luxury. This spa like space features a standalone soaking tub, perfect for unwinding after a long day, and a glass enclosed shower adorned with high end fixtures. Dual vanities set in granite countertops offer ample space, complemented by stylish cabinetry and designer lighting. The chic, neutral palette is highlighted by natural light streaming through elegant shutters, creating a tranquil environment that soothes and rejuvenates. Step outside to your own private oasis featuring a pristine swimming pool and a spacious, covered patioperfect for al fresco dining and relaxation. The outdoor living space is beautifully crafted with natural stone pavers and offers panoramic water views, creating an ideal setting for intimate gatherings or quiet afternoons soaking in the scenery. Located in the vibrant heart of Lake Nona, youre minutes away from Lake Nona Medical City, the VA Hospital, Nemours, top rated schools, exclusive shopping, fine dining, and cutting edge medical facilities. Easy access to Lake Nona Town Center, Boxi Park, and major travel routes like the 417 and 528 put beaches and attractions within easy reach. Experience the epitome of Lake Nona luxury living. Dont miss the chance to own this spectacular waterfront gem in Summerdale Park. Schedule your private tour today and step into your dream home.
All
Similar
Property Features
Waterfront Description
- Pond
Appliances
- Built-In Oven
- Dishwasher
- Disposal
- Electric Water Heater
- Microwave
- Range
- Range Hood
- Refrigerator
Home Owners Association Fee
- 160.00
Home Owners Association Fee Includes
- Pool
Association Name
- Jake Braswell
Builder Model
- Tidewater
Builder Name
- Dream Finders Homes
Carport Spaces
- 0.00
Close Date
- 0000-00-00
Cooling
- Central Air
Country
- US
Covered Spaces
- 0.00
Exterior Features
- Lighting
- Rain Gutters
- Sidewalk
- Sliding Doors
Fencing
- Fenced
Flooring
- Carpet
- Tile
Garage Spaces
- 2.00
Heating
- Central
- Electric
High School
- Lake Nona High
Insurance Expense
- 0.00
Interior Features
- Built-in Features
- Ceiling Fans(s)
- Dry Bar
- Eat-in Kitchen
- High Ceilings
- Kitchen/Family Room Combo
- Open Floorplan
- Stone Counters
- Thermostat
- Walk-In Closet(s)
- Window Treatments
Legal Description
- POITRAS EAST N-7 106/148 LOT 16
Levels
- One
Living Area
- 2748.00
Middle School
- Lake Nona Middle School
Area Major
- 32827 - Orlando/Airport/Alafaya/Lake Nona
Net Operating Income
- 0.00
Occupant Type
- Owner
Open Parking Spaces
- 0.00
Other Expense
- 0.00
Parcel Number
- 31-24-31-7793-00-160
Parking Features
- Driveway
- Garage Door Opener
Pets Allowed
- Breed Restrictions
Pool Features
- In Ground
Property Type
- Residential
Roof
- Shingle
School Elementary
- Laureate Park Elementary
Sewer
- Public Sewer
Tax Year
- 2024
Township
- 24
Utilities
- Public
View
- Water
Views
- 43
Virtual Tour Url
- https://www.zillow.com/view-imx/453fdb49-03b8-4b39-b252-6f98990d6bb2?setAttribution=mls&wl=true&initialViewType=pano&utm_source=dashboard
Water Source
- Public
Year Built
- 2023
Zoning Code
- PD/AN
Listing Data ©2025 Greater Fort Lauderdale REALTORS®
Listings provided courtesy of The Hernando County Association of Realtors MLS.
Listing Data ©2025 REALTOR® Association of Citrus County
Listing Data ©2025 Royal Palm Coast Realtor® Association
The information provided by this website is for the personal, non-commercial use of consumers and may not be used for any purpose other than to identify prospective properties consumers may be interested in purchasing.Display of MLS data is usually deemed reliable but is NOT guaranteed accurate.
Datafeed Last updated on June 22, 2025 @ 12:00 am
©2006-2025 brokerIDXsites.com - https://brokerIDXsites.com









































