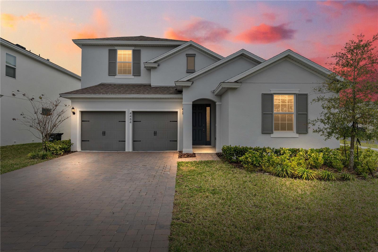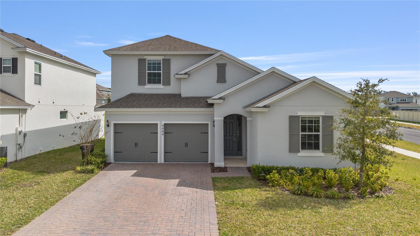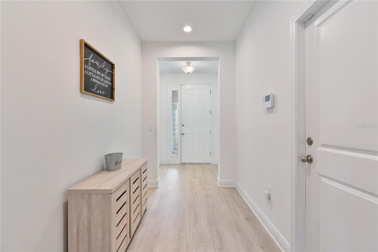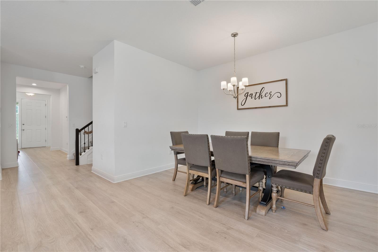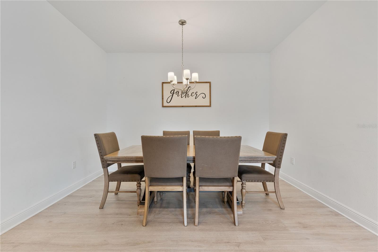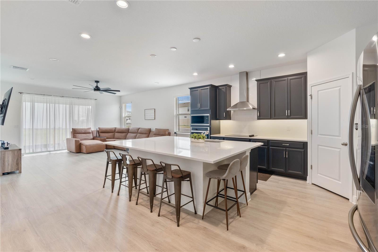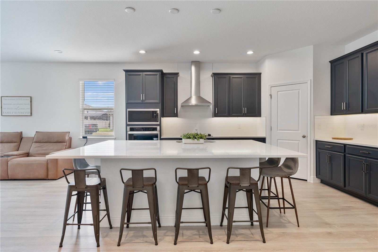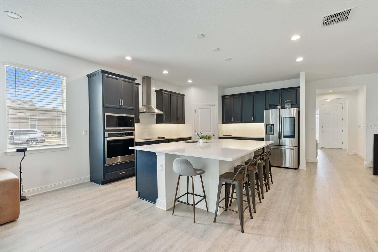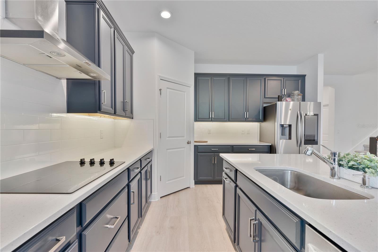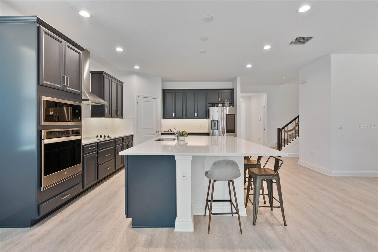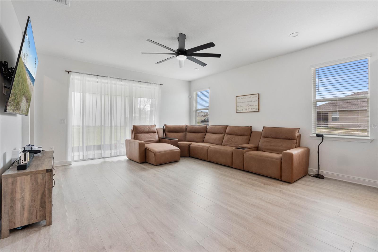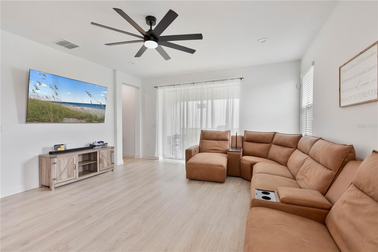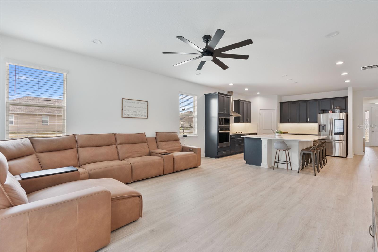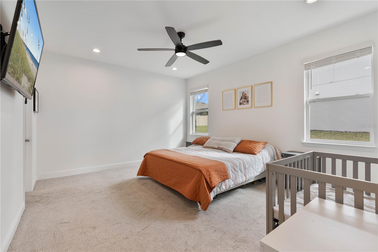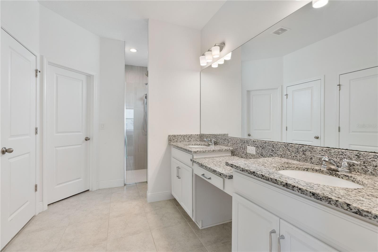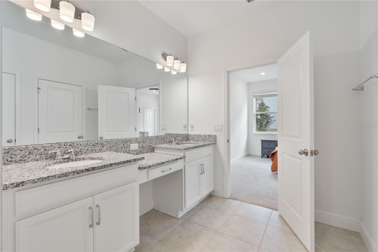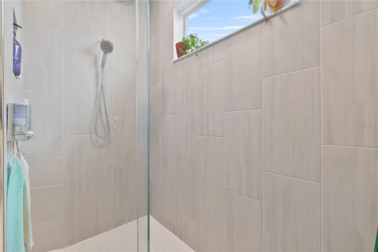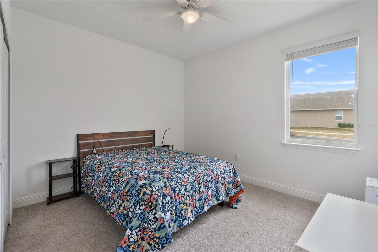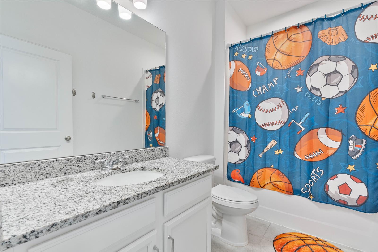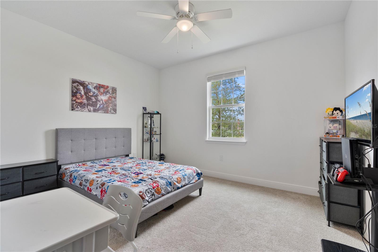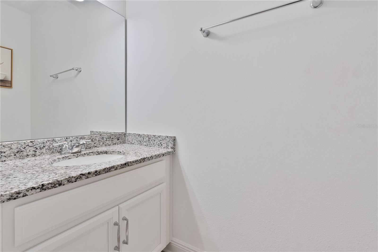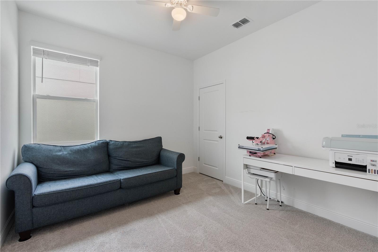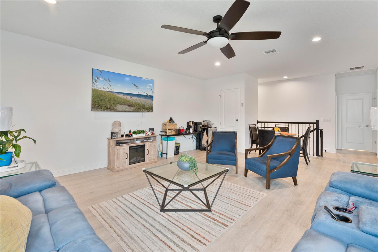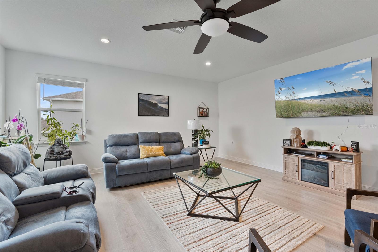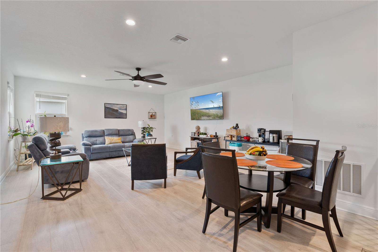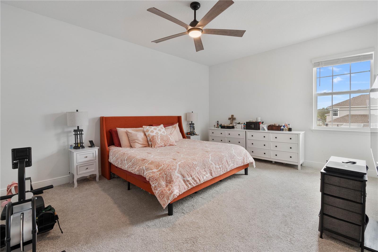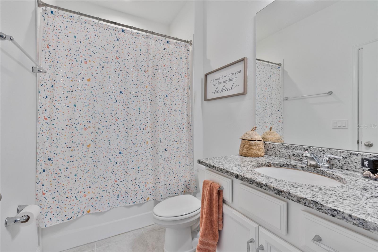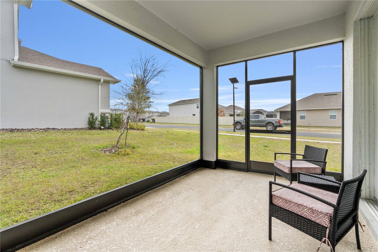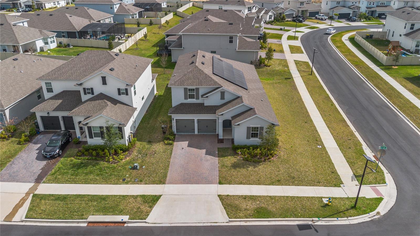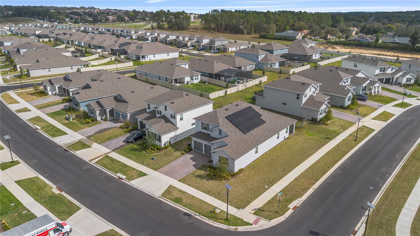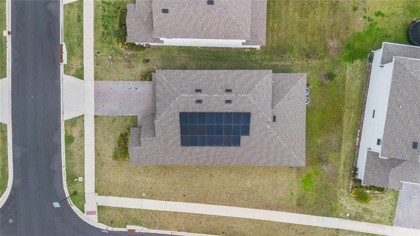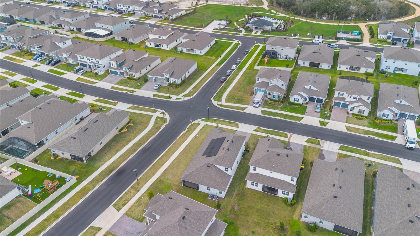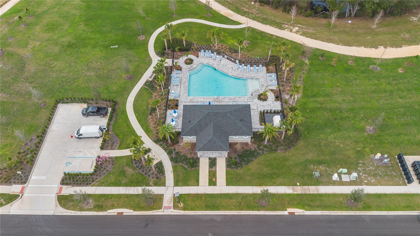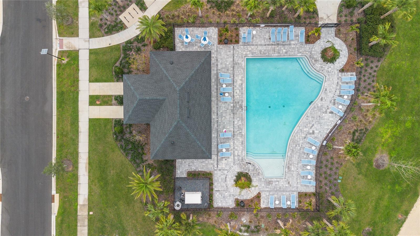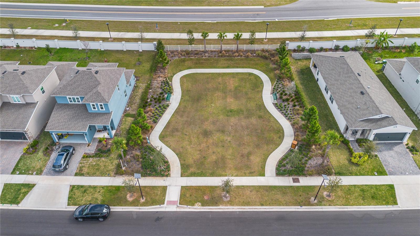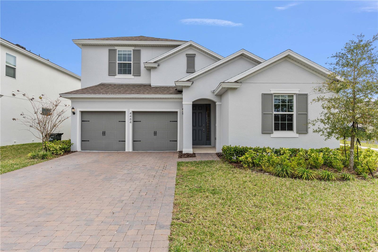Contact David F. Ryder III
Schedule A Showing
Request more information
- Home
- Property Search
- Search results
- 4484 Lions Gate Avenue, CLERMONT, FL 34711
- MLS#: O6282047 ( Residential )
- Street Address: 4484 Lions Gate Avenue
- Viewed: 81
- Price: $664,999
- Price sqft: $178
- Waterfront: No
- Year Built: 2023
- Bldg sqft: 3742
- Bedrooms: 5
- Total Baths: 4
- Full Baths: 3
- 1/2 Baths: 1
- Garage / Parking Spaces: 2
- Days On Market: 41
- Additional Information
- Geolocation: 28.4951 / -81.7086
- County: LAKE
- City: CLERMONT
- Zipcode: 34711
- Subdivision: Hartwood Lndg
- Elementary School: Sawgrass bay Elementary
- Middle School: Windy Hill Middle
- High School: East Ridge High
- Provided by: HOMEVEST REALTY
- Contact: Erica Diaz
- 407-897-5400

- DMCA Notice
-
DescriptionStunning 5 Bedroom Home with Gourmet Kitchen & Modern Upgrades! Practically NEW HOME with $10k in SELLER CONCESSIONS for buyer to use however they need rate buydown, closing costs, and prepaids. Welcome to this nearly new, energy efficient home in the sought after Hartwood Landing community! Built in 2023, this spacious 5 bedroom, 3.5 bath residence offers 3,076 sq. ft. of beautifully designed living space, perfect for families or those who love to entertain. Step inside to discover a bright, open concept layout featuring luxury vinyl flooring throughout the main living areas both stylish and pet friendly! The gourmet kitchen is a true showstopper, boasting high end appliances, sleek countertops, and ample custom navy cabinetry, making it the perfect space for meal prep and gatherings. Upstairs, you'll find the spacious in law suite, including a generous living room space with attached bedroom and bathroom. Downstairs the tri split plan offers a space for everyone and everything. The luxurious primary suite boasts two closets with a spa like ensuite. The home is designed for comfort and efficiency, with solar power keeping energy costs low. The covered screened in porch is a great place to gather or grill with a low maintenance corner lot. In a prime Clermont location, this home offers easy access to the amusement parks, scenic trails, and exciting downtown events. Plus, enjoy a short walk to the perks of living in a vibrant community with amenities including a picturesque pool and a dog park. Don't miss your chance to own this incredible home schedule your private showing today!
All
Similar
Property Features
Appliances
- Built-In Oven
- Cooktop
- Dishwasher
- Disposal
- Dryer
- Microwave
- Range Hood
- Refrigerator
- Washer
- Water Filtration System
Association Amenities
- Pool
Home Owners Association Fee
- 431.00
Home Owners Association Fee Includes
- Common Area Taxes
- Pool
- Maintenance Grounds
Association Name
- Empire Management Group
Association Phone
- 352-227-2100
Builder Name
- Dream Finders
Carport Spaces
- 0.00
Close Date
- 0000-00-00
Cooling
- Central Air
Country
- US
Covered Spaces
- 0.00
Exterior Features
- Sidewalk
- Sliding Doors
- Sprinkler Metered
Flooring
- Carpet
- Luxury Vinyl
Garage Spaces
- 2.00
Heating
- Central
High School
- East Ridge High
Insurance Expense
- 0.00
Interior Features
- Ceiling Fans(s)
- High Ceilings
- Kitchen/Family Room Combo
- Primary Bedroom Main Floor
- Solid Wood Cabinets
- Split Bedroom
- Stone Counters
- Thermostat
- Walk-In Closet(s)
- Window Treatments
Legal Description
- HARTWOOD LANDING PB 75 PG 22-32 LOT 172 ORB 6187 PG 1310
Levels
- Two
Living Area
- 3076.00
Lot Features
- Corner Lot
- City Limits
- Landscaped
- Sidewalk
- Paved
Middle School
- Windy Hill Middle
Area Major
- 34711 - Clermont
Net Operating Income
- 0.00
Occupant Type
- Owner
Open Parking Spaces
- 0.00
Other Expense
- 0.00
Parcel Number
- 09-23-26-0100-000-17200
Parking Features
- Other
Pets Allowed
- Breed Restrictions
Property Type
- Residential
Roof
- Shingle
School Elementary
- Sawgrass bay Elementary
Sewer
- Public Sewer
Tax Year
- 2024
Township
- 23S
Utilities
- Electricity Connected
- Street Lights
- Underground Utilities
- Water Connected
View
- Pool
- Trees/Woods
Views
- 81
Virtual Tour Url
- https://www.zillow.com/view-imx/40001e31-cc9b-4c20-9333-36d7a8c7bcef/?utm_source=captureapp
Water Source
- Public
Year Built
- 2023
Zoning Code
- R1
Listing Data ©2025 Greater Fort Lauderdale REALTORS®
Listings provided courtesy of The Hernando County Association of Realtors MLS.
Listing Data ©2025 REALTOR® Association of Citrus County
Listing Data ©2025 Royal Palm Coast Realtor® Association
The information provided by this website is for the personal, non-commercial use of consumers and may not be used for any purpose other than to identify prospective properties consumers may be interested in purchasing.Display of MLS data is usually deemed reliable but is NOT guaranteed accurate.
Datafeed Last updated on April 2, 2025 @ 12:00 am
©2006-2025 brokerIDXsites.com - https://brokerIDXsites.com


