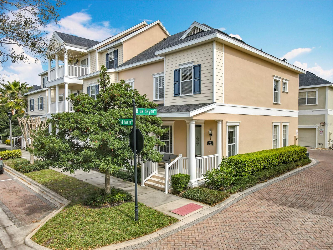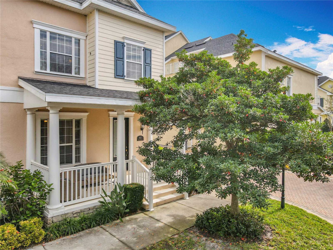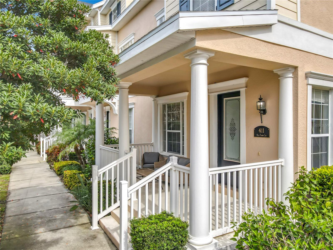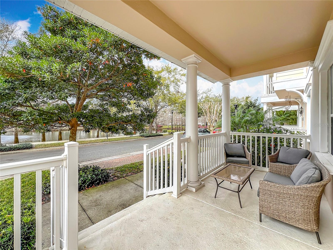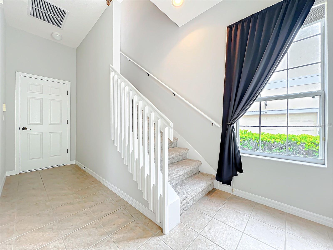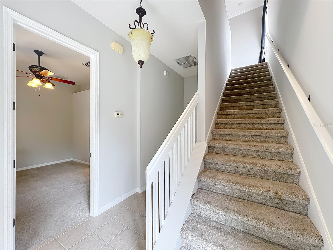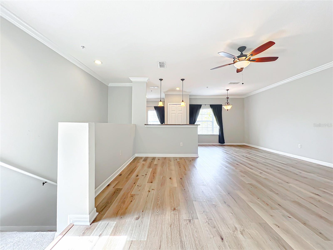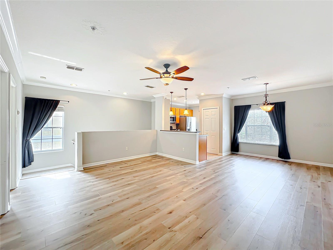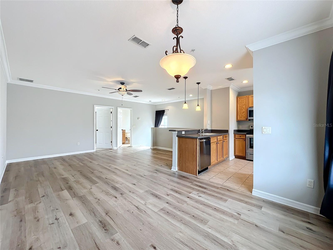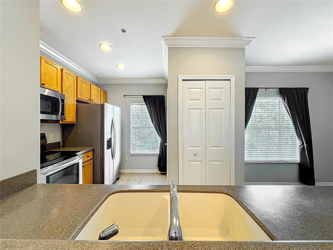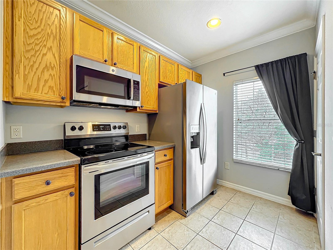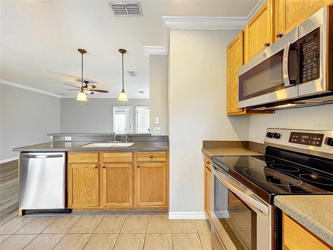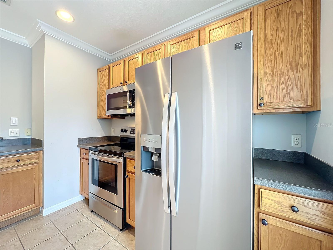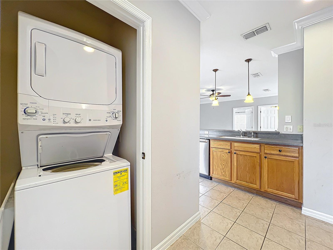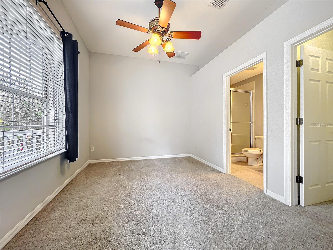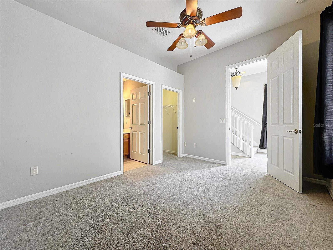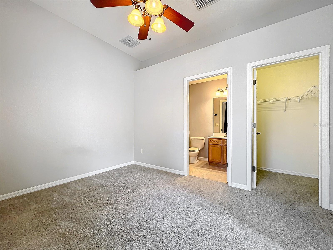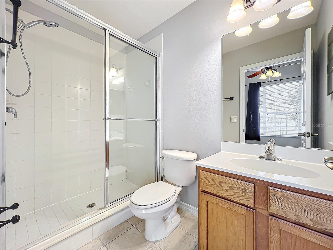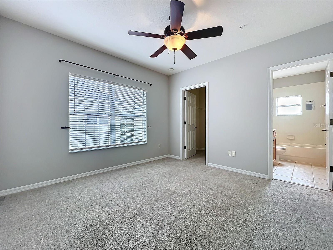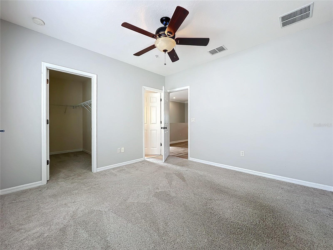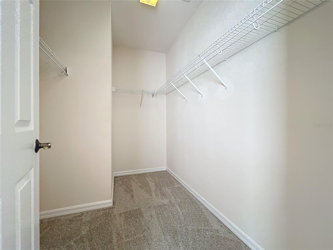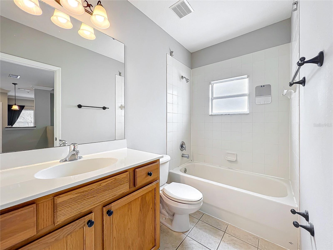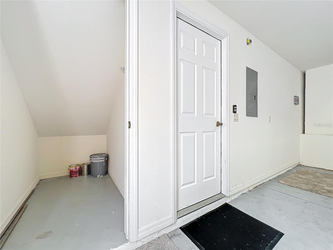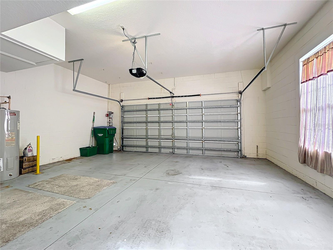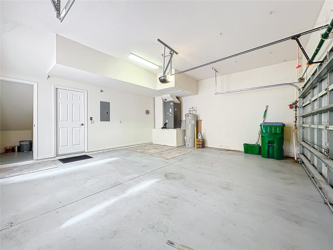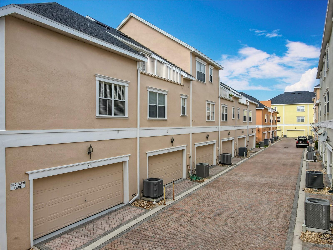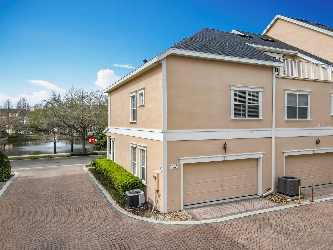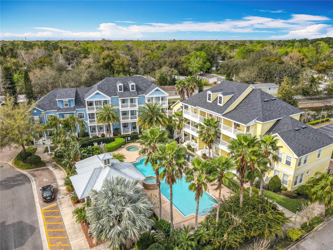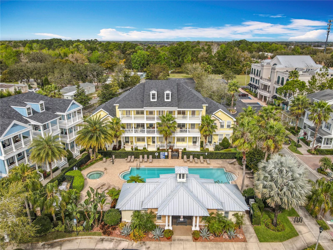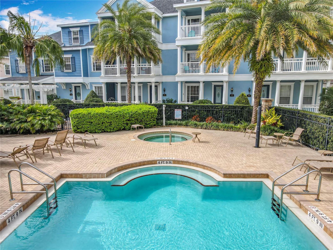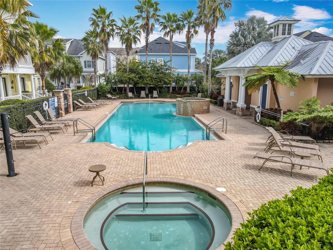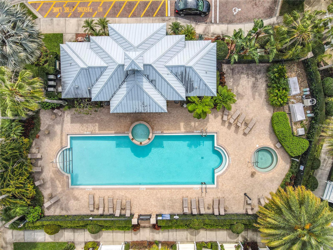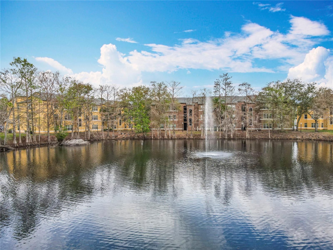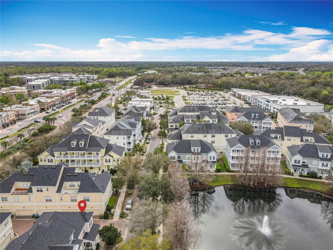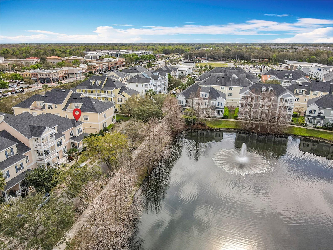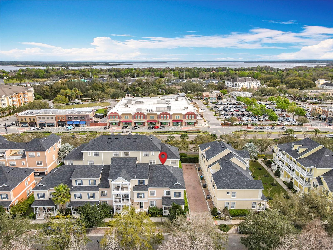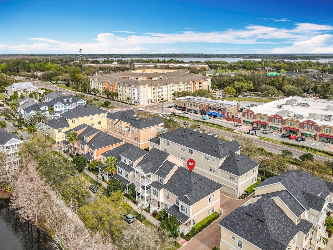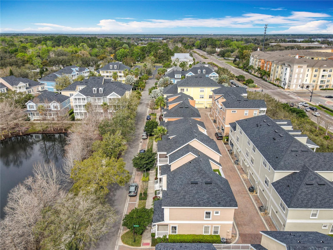Contact David F. Ryder III
Schedule A Showing
Request more information
- Home
- Property Search
- Search results
- 411 Old Farm Lane, WINTER SPRINGS, FL 32708
- MLS#: O6278627 ( Residential )
- Street Address: 411 Old Farm Lane
- Viewed: 61
- Price: $330,000
- Price sqft: $197
- Waterfront: No
- Year Built: 2007
- Bldg sqft: 1677
- Bedrooms: 2
- Total Baths: 2
- Full Baths: 2
- Garage / Parking Spaces: 2
- Days On Market: 33
- Additional Information
- Geolocation: 28.6987 / -81.2649
- County: SEMINOLE
- City: WINTER SPRINGS
- Zipcode: 32708
- Subdivision: Jesups Reserve Twnhms Rep
- Elementary School: Keeth Elementary
- Middle School: Indian Trails Middle
- High School: Winter Springs High
- Provided by: CHARLES RUTENBERG REALTY ORLANDO
- Contact: Amy Tejeda
- 407-622-2122

- DMCA Notice
-
DescriptionWelcome to beautiful jesup's reserve in winter springs! You'll love living in this key west inspired community where you can walk to the gated pool & jacuzzi, while taking in the beautiful landscape and tranquil pond with water feature. At home, this charming two story townhome offers the perfect blend of comfort and convenience. Featuring two spacious, en suite bedrooms, one on each floor, this home is ideal for those seeking a cozy yet functional living space. Primary bedroom could be up or downstairs, freeing up the other bedroom for guests or a fabulous home office. The open concept layout on the second floor provides a welcoming atmosphere, while large windows allow natural light to fill the rooms. The kitchen features all stainless steel appliances, a locked liquor cabinet and laundry closet with stackable washer and dryer both convey with the home. Enjoy outdoor living from your front porch, where you can unwind and take in the serene surroundings. Roof (2021) is maintained by hoa. This location is incredible you can walk to publix or aldi, winter springs town center, restaurants, and crunch fitness. On the weekends, head over to central winds park to watch a game or enjoy a festival. This home offers easy access to all your daily necessities and recreational needs. Dont miss out on this fantastic opportunity to live in a prime location with modern amenities! Life here is easy!
All
Similar
Property Features
Appliances
- Dishwasher
- Disposal
- Dryer
- Electric Water Heater
- Microwave
- Range
- Refrigerator
- Washer
Association Amenities
- Maintenance
- Pool
- Vehicle Restrictions
Home Owners Association Fee
- 275.00
Home Owners Association Fee Includes
- Common Area Taxes
- Pool
- Escrow Reserves Fund
- Maintenance Grounds
- Management
Association Name
- Specialty Management Company - Cathy Wasson
Association Phone
- 407-647-2622
Carport Spaces
- 0.00
Close Date
- 0000-00-00
Cooling
- Central Air
Country
- US
Covered Spaces
- 0.00
Exterior Features
- Sidewalk
Flooring
- Carpet
- Ceramic Tile
- Vinyl
Garage Spaces
- 2.00
Heating
- Central
- Electric
High School
- Winter Springs High
Insurance Expense
- 0.00
Interior Features
- Ceiling Fans(s)
- Crown Molding
- High Ceilings
- Kitchen/Family Room Combo
- Living Room/Dining Room Combo
- Open Floorplan
- Solid Surface Counters
- Split Bedroom
- Thermostat
- Walk-In Closet(s)
- Window Treatments
Legal Description
- LOT 127 JESUPS RESERVE TOWNHOMES REPLAT PB 71 PGS 86 - 93
Levels
- Two
Living Area
- 1129.00
Lot Features
- Corner Lot
- City Limits
- Level
- Near Public Transit
- Sidewalk
- Paved
Middle School
- Indian Trails Middle
Area Major
- 32708 - Casselberrry/Winter Springs / Tuscawilla
Net Operating Income
- 0.00
Occupant Type
- Vacant
Open Parking Spaces
- 0.00
Other Expense
- 0.00
Parcel Number
- 36-20-30-505-0000-1270
Parking Features
- Driveway
- Garage Door Opener
- Garage Faces Rear
- Ground Level
- On Street
Pets Allowed
- Yes
Property Type
- Residential
Roof
- Shingle
School Elementary
- Keeth Elementary
Sewer
- Public Sewer
Style
- Key West
Tax Year
- 2024
Township
- 20
Utilities
- BB/HS Internet Available
- Cable Available
- Electricity Connected
- Phone Available
- Public
- Sewer Connected
- Street Lights
- Water Connected
View
- Water
Views
- 61
Virtual Tour Url
- https://nodalview.com/s/2yq4WaW8D3uhxD0XIEDbqu
Water Source
- Public
Year Built
- 2007
Zoning Code
- T-C
Listing Data ©2025 Greater Fort Lauderdale REALTORS®
Listings provided courtesy of The Hernando County Association of Realtors MLS.
Listing Data ©2025 REALTOR® Association of Citrus County
Listing Data ©2025 Royal Palm Coast Realtor® Association
The information provided by this website is for the personal, non-commercial use of consumers and may not be used for any purpose other than to identify prospective properties consumers may be interested in purchasing.Display of MLS data is usually deemed reliable but is NOT guaranteed accurate.
Datafeed Last updated on April 1, 2025 @ 12:00 am
©2006-2025 brokerIDXsites.com - https://brokerIDXsites.com


