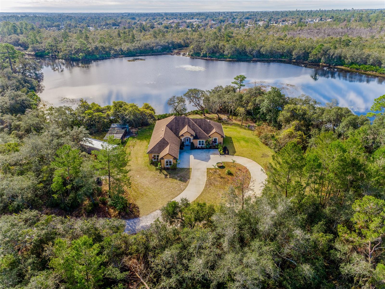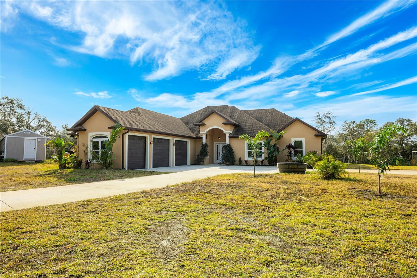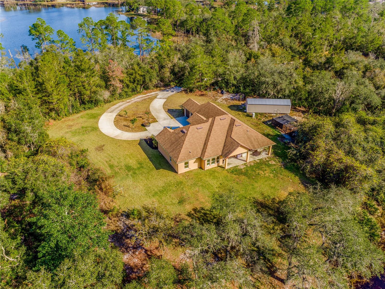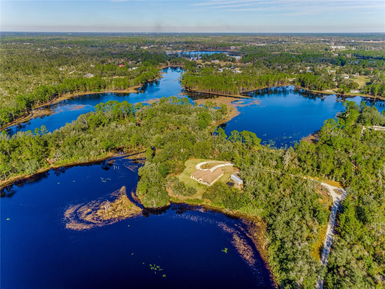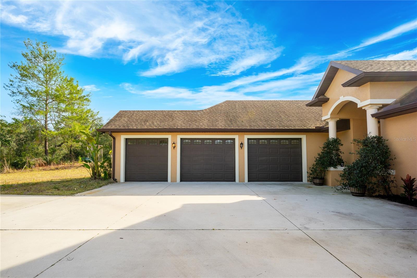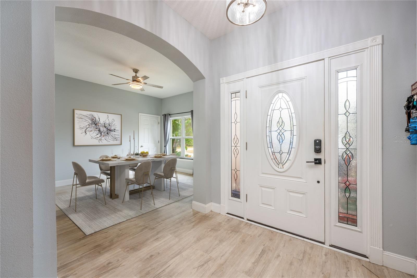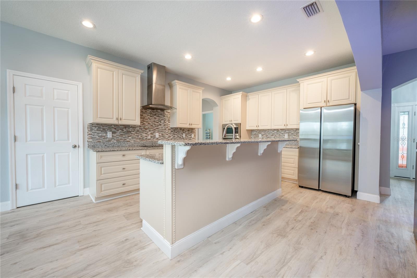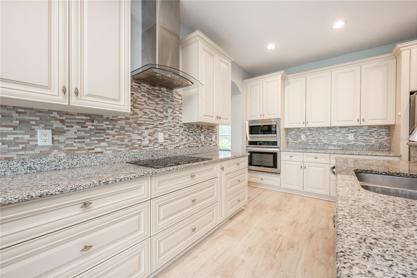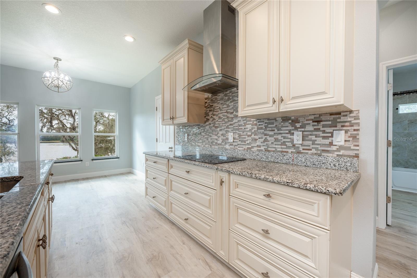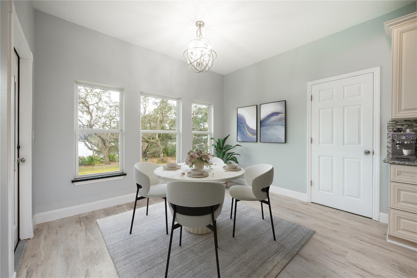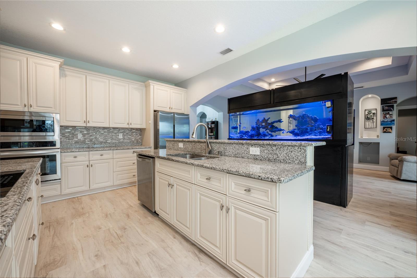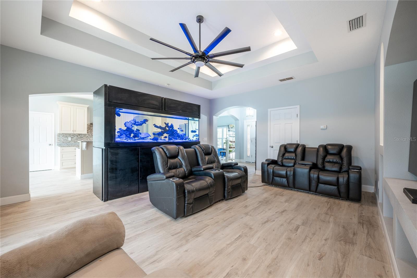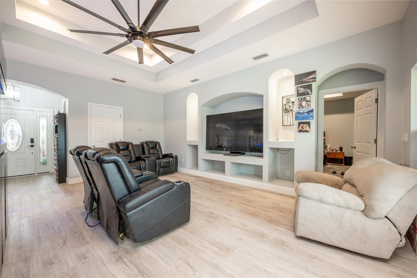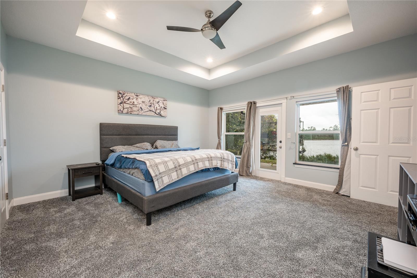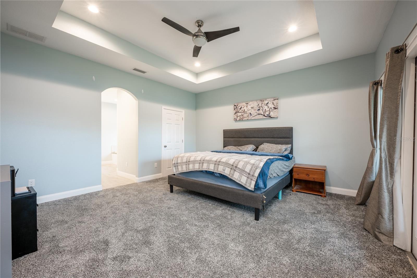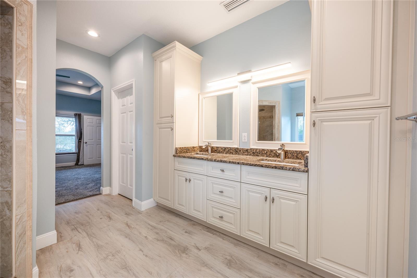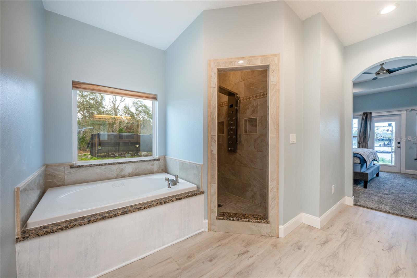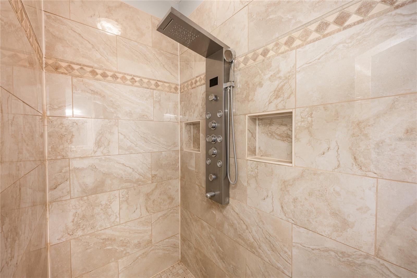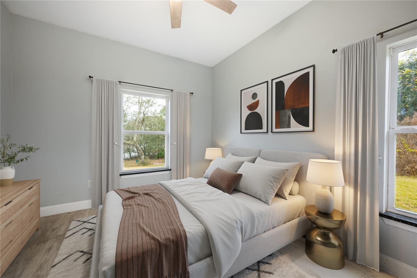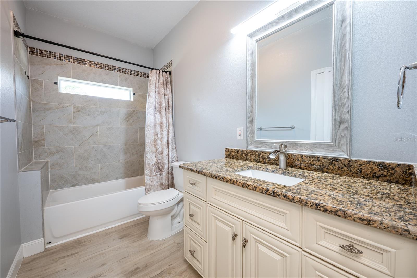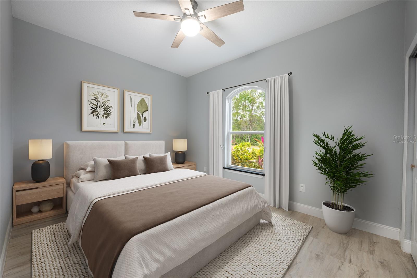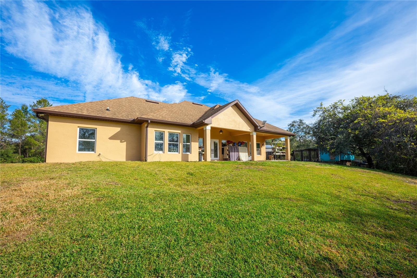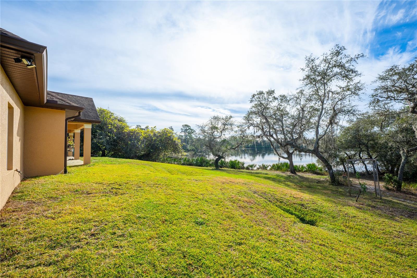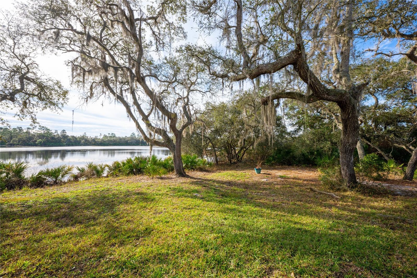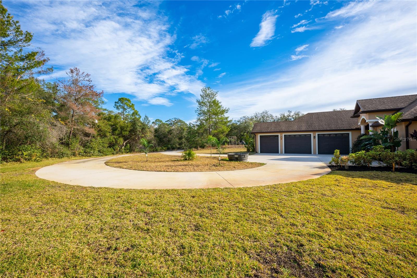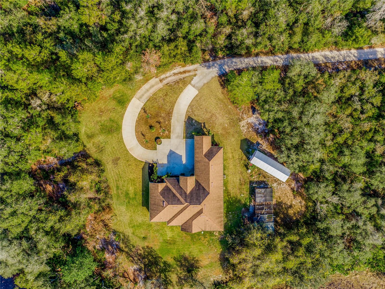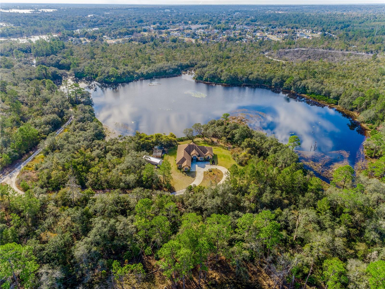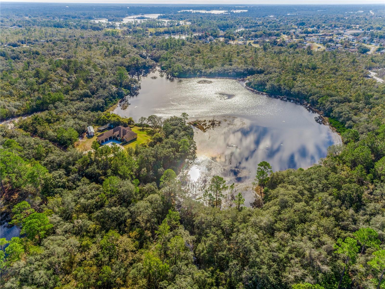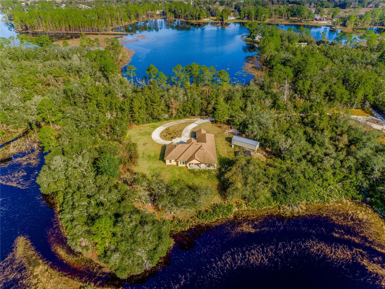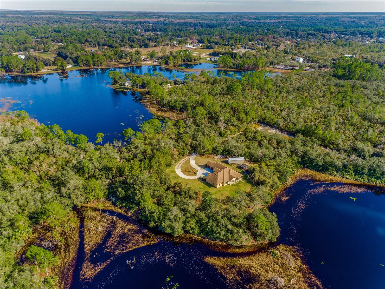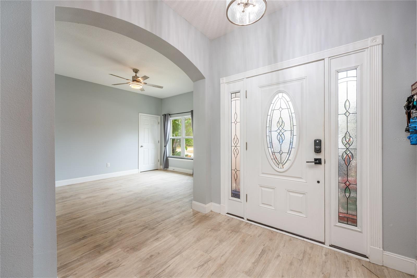Contact David F. Ryder III
Schedule A Showing
Request more information
- Home
- Property Search
- Search results
- 1851 Grand Keahl Lane, DELTONA, FL 32738
Reduced
- MLS#: O6273143 ( Residential )
- Street Address: 1851 Grand Keahl Lane
- Viewed: 144
- Price: $700,000
- Price sqft: $203
- Waterfront: Yes
- Wateraccess: Yes
- Waterfront Type: Lake Front
- Year Built: 2020
- Bldg sqft: 3456
- Bedrooms: 4
- Total Baths: 2
- Full Baths: 2
- Garage / Parking Spaces: 3
- Days On Market: 168
- Additional Information
- Geolocation: 28.9533 / -81.2249
- County: VOLUSIA
- City: DELTONA
- Zipcode: 32738
- Subdivision: Davis Park Add 17
- Elementary School: Timbercrest Elem
- Middle School: Galaxy Middle
- High School: Deltona High
- Provided by: WEMERT GROUP REALTY LLC
- Contact: Jenny Wemert
- 407-743-8356

- DMCA Notice
-
DescriptionOne or more photo(s) has been virtually staged. ***seller may consider buyer concessions if made in an offer **and** this property qualifies for a credit up to $10,500 from the seller's preferred lender. ***ask for more details*** private lakefront living | custom built in 2020 | energy efficient design | 3bd + flex | 2ba | 3 car garage | 1. 45 acres | 500 water frontage | no hoa welcome to your slice of florida paradise! Nestled on 1. 45 acres with approximately 500 feet of serene lake frontage, this custom built 3 bedroom, 2 bath home with a flex room/4th bdrm and oversized 3 car garage delivers privacy, efficiency, and breathtaking viewsall without sacrificing access to modern conveniences. This home was designed with energy efficiency in mind built with poured concrete block construction, insulated double pane windows, and a salt free water treatment system, well, septic, and irrigation systems. Inside, the open concept floor plan features premium wood look laminate flooring, elegant archways, and soaring ceilings (9. 5'12. 5'), including a tray ceiling in the primary suite and a double tray ceiling in the living room. Enjoy lake views from the living and dining rooms, one guest bedroom, and the luxurious owners suite, which features two walk in closets, private lanai access, and an expansive spa style en suite with jetted tub, granite topped dual vanities, large walk in shower. The chefs kitchen is both functional and stylish with granite countertops, upgraded stainless steel appliances, tile backsplash, and crown topped cabinetry, opening to a bright breakfast nook and bar seating. The flexible floor plan includes a bonus room with closetideal as a formal dining space, home office, den, or even a 4th bedroom. The oversized garage is perfect for storing vehicles, tools, or recreational toys, and the circular drive and landscaped motor court add curb appeal and convenience. Additional features include: pre wired for whole house generator, pull down attic stairs for extra storage, sprinkler system, ample room to add a pool, no problem acquiring insurance for this property... No flood insurance required located in the davis park area of deltona, youll enjoy a rural feel with quick access to i 4, placing you just minutes from orlando, daytona, and new smyrna beach. Whether you're looking for peace and quiet, homestead, space for your toys, or an entertainers dream with water viewsthis home checks every box.
All
Similar
Property Features
Waterfront Description
- Lake Front
Appliances
- Built-In Oven
- Cooktop
- Dishwasher
- Microwave
- Range Hood
- Refrigerator
Home Owners Association Fee
- 0.00
Carport Spaces
- 0.00
Close Date
- 0000-00-00
Cooling
- Central Air
Country
- US
Covered Spaces
- 0.00
Exterior Features
- Rain Gutters
Flooring
- Carpet
- Laminate
Garage Spaces
- 3.00
Heating
- Central
- Electric
High School
- Deltona High
Insurance Expense
- 0.00
Interior Features
- Built-in Features
- Ceiling Fans(s)
- Eat-in Kitchen
- High Ceilings
- Kitchen/Family Room Combo
- Open Floorplan
- Split Bedroom
- Stone Counters
- Thermostat
- Tray Ceiling(s)
- Walk-In Closet(s)
Legal Description
- LOTS 10 TO 22 INC BLK C DAVIS PARK 17TH ADD MB 10 PG 43 PER OR 5122 PG 2596 PER OR 7660 PG 0222 PER OR 8299 PG 2303
Levels
- One
Living Area
- 2208.00
Lot Features
- Oversized Lot
Middle School
- Galaxy Middle
Area Major
- 32738 - Deltona / Deltona Pines
Net Operating Income
- 0.00
Occupant Type
- Owner
Open Parking Spaces
- 0.00
Other Expense
- 0.00
Parcel Number
- 8104-05-03-0100
Parking Features
- Circular Driveway
- Driveway
- Garage Faces Side
- Oversized
Pets Allowed
- Yes
Property Type
- Residential
Roof
- Shingle
School Elementary
- Timbercrest Elem
Sewer
- Septic Tank
Tax Year
- 2024
Township
- 18
Utilities
- BB/HS Internet Available
- Cable Available
- Electricity Available
View
- Trees/Woods
- Water
Views
- 144
Water Source
- Well
Year Built
- 2020
Zoning Code
- A-3
Listing Data ©2025 Greater Fort Lauderdale REALTORS®
Listings provided courtesy of The Hernando County Association of Realtors MLS.
Listing Data ©2025 REALTOR® Association of Citrus County
Listing Data ©2025 Royal Palm Coast Realtor® Association
The information provided by this website is for the personal, non-commercial use of consumers and may not be used for any purpose other than to identify prospective properties consumers may be interested in purchasing.Display of MLS data is usually deemed reliable but is NOT guaranteed accurate.
Datafeed Last updated on July 11, 2025 @ 12:00 am
©2006-2025 brokerIDXsites.com - https://brokerIDXsites.com


