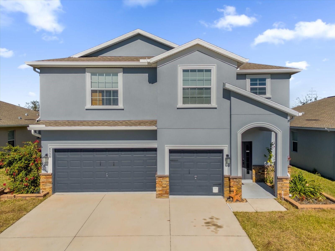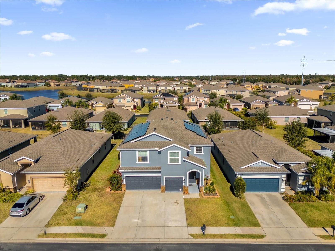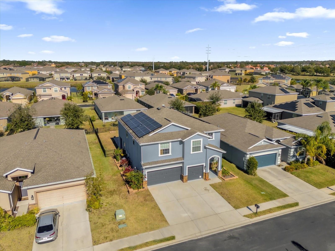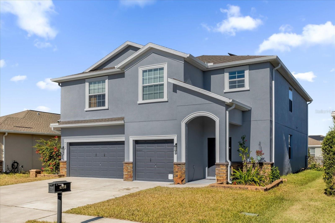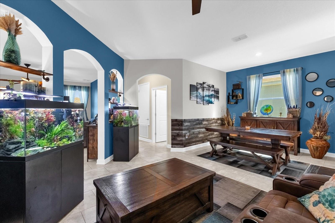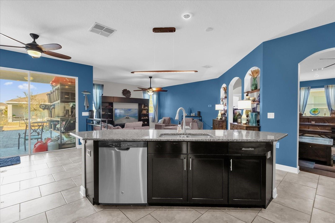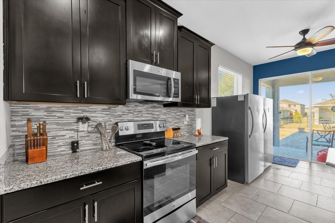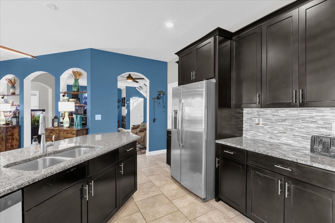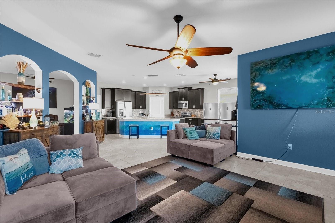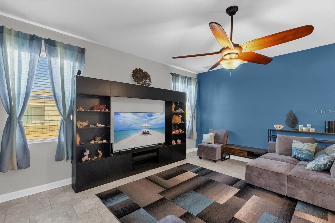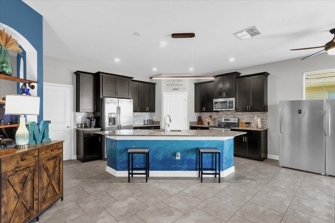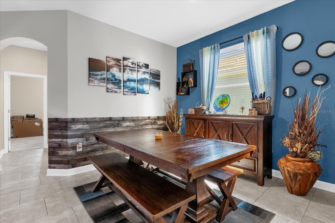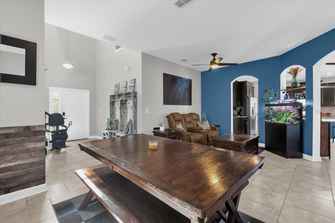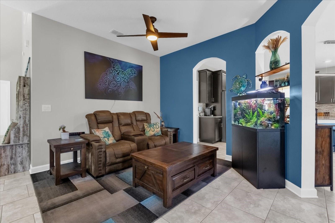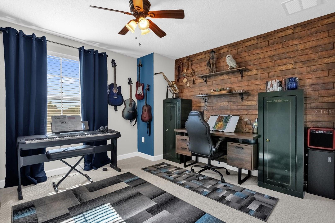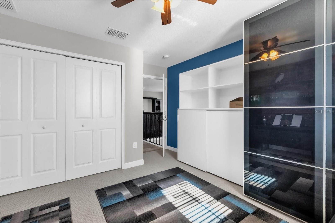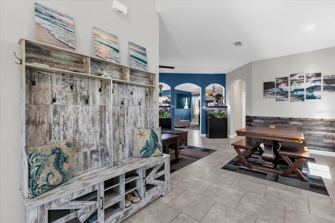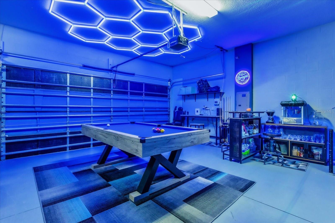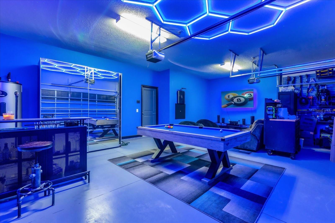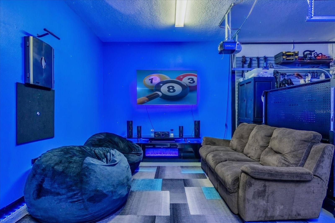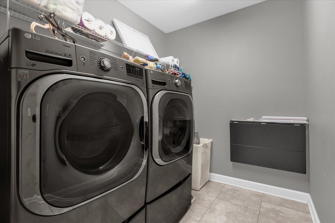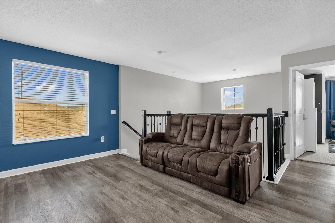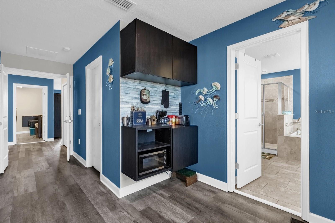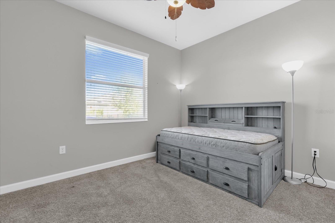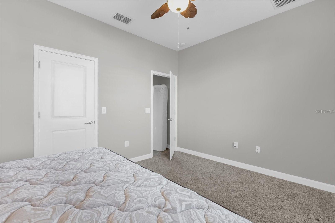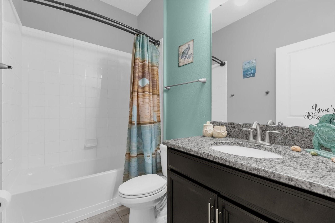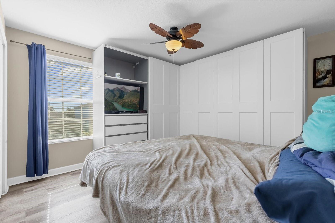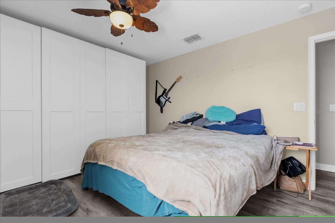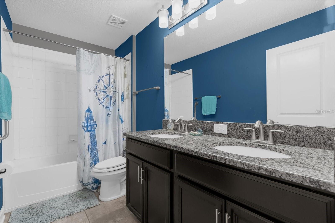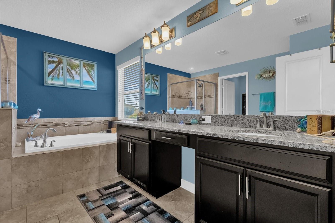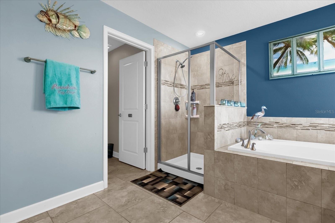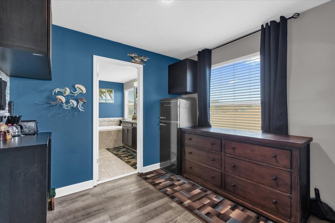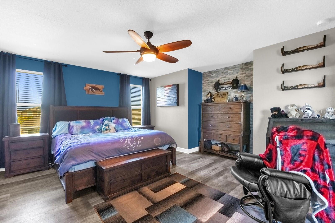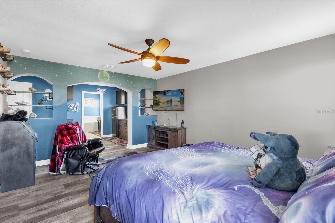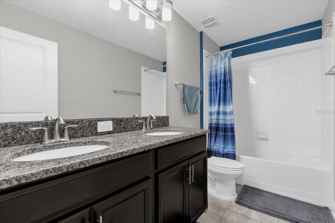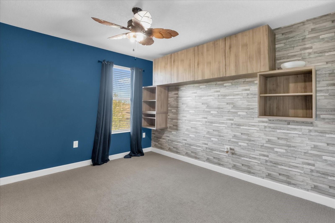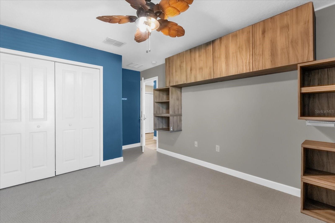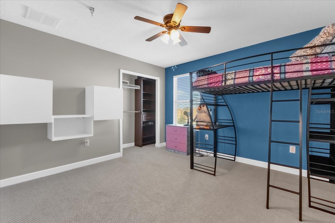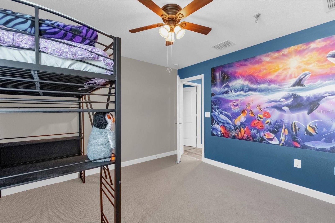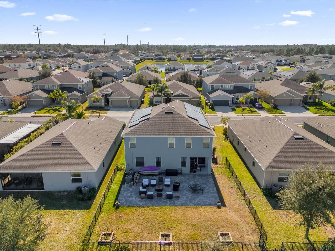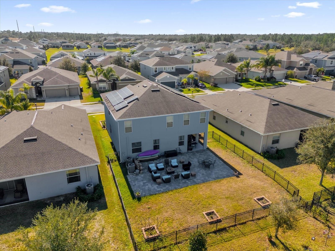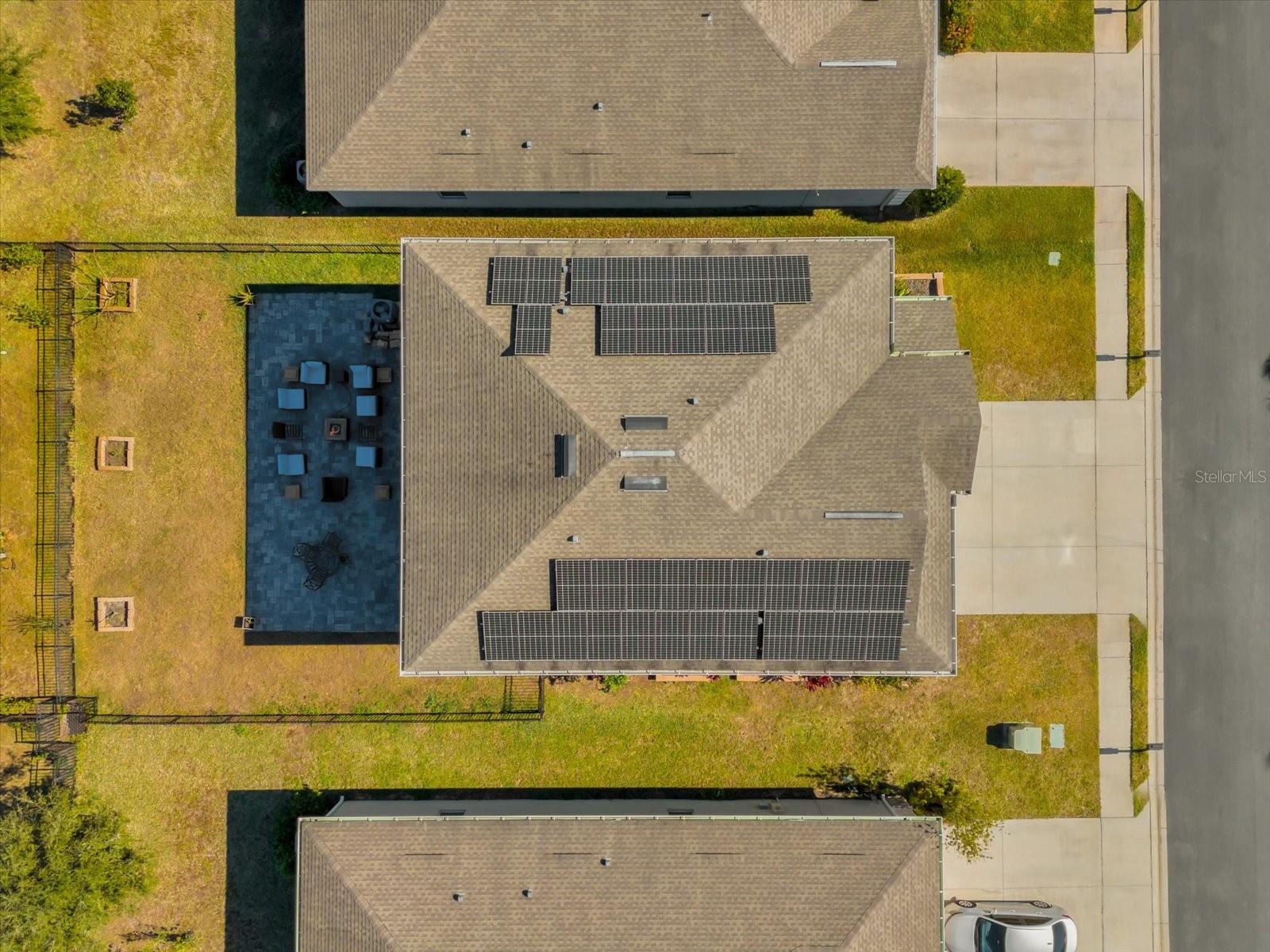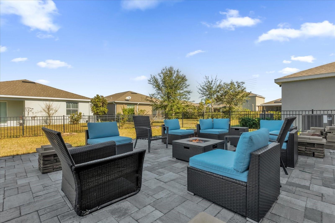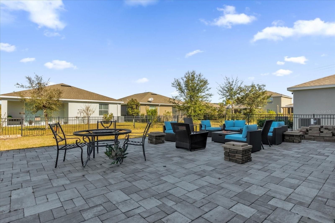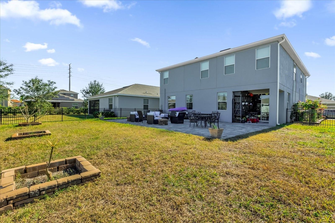Contact David F. Ryder III
Schedule A Showing
Request more information
- Home
- Property Search
- Search results
- 4538 Cortland Drive, DAVENPORT, FL 33837
- MLS#: O6270062 ( Residential )
- Street Address: 4538 Cortland Drive
- Viewed: 62
- Price: $550,000
- Price sqft: $141
- Waterfront: No
- Year Built: 2017
- Bldg sqft: 3904
- Bedrooms: 6
- Total Baths: 4
- Full Baths: 4
- Garage / Parking Spaces: 3
- Days On Market: 80
- Additional Information
- Geolocation: 28.2164 / -81.5551
- County: POLK
- City: DAVENPORT
- Zipcode: 33837
- Subdivision: Cortland Woodsprovidence
- Elementary School: Loughman Oaks Elem
- Middle School: Boone Middle
- High School: Ridge Community Senior High
- Provided by: COLDWELL BANKER REALTY
- Contact: Tyler Labod
- 407-352-1040

- DMCA Notice
-
DescriptionWelcome to your dream home! This move in ready six bedroom, four bathroom residence is loaded with upgrades and offers unparalleled value in the sought after Providence community. Situated on a spacious lot with a fenced backyard and large paved patio, this home provides the perfect blend of indoor and outdoor living spaces. Say goodbye to high power bills with an extremely efficient, solar panel system, and enjoy clean, purified water throughout the home with a saltless whole home water filtration system and a reverse osmosis setup in the kitchen. The open floor plan features a chef's kitchen with a large island, tall cabinets, stainless steel appliances, and granite countertops in both the kitchen and all bathrooms. The expansive living and family rooms provide ample space for gatherings and family time. Hosting guests is a breeze with a convenient downstairs bedroom and full bathroom, ideal for accommodating in laws or visitors. Upstairs, the master suite is a true retreat, boasting a massive walk in closet, a spa like bathroom with a double vanity, and a cozy sitting area with built in wood cabinets and luxurious life proof vinyl plank flooring. Additional convenience comes with a dedicated laundry room and a massive three car garage, complete with painted flooring, custom lighting, and flex wall storage for all your needs. The home also features a an electric chair lift for those who need assistance getting upstairs and can be removed. The Providence community offers a host of amenities, including a clubhouse, 24 hour guard gated entry, fitness center, golf course, swimming pools, and playgroundsall with a low HOA and no CDD. Dont miss your chance to own this stunning property that has it allschedule your private showing today!
All
Similar
Property Features
Accessibility Features
- Accessible Stairway
- Enhanced Accessible
- Stair Lift
Appliances
- Dishwasher
- Disposal
- Dryer
- Electric Water Heater
- Microwave
- Range
- Refrigerator
- Washer
Association Amenities
- Fitness Center
- Gated
- Park
- Playground
- Pool
- Recreation Facilities
- Security
Home Owners Association Fee
- 430.00
Home Owners Association Fee Includes
- Guard - 24 Hour
- Pool
- Recreational Facilities
Association Name
- Steven Slim
Association Phone
- 407-705-2190
Carport Spaces
- 0.00
Close Date
- 0000-00-00
Cooling
- Central Air
Country
- US
Covered Spaces
- 0.00
Exterior Features
- Irrigation System
- Lighting
- Private Mailbox
- Rain Gutters
- Sliding Doors
- Sprinkler Metered
Flooring
- Carpet
- Ceramic Tile
- Luxury Vinyl
Garage Spaces
- 3.00
Green Energy Efficient
- Insulation
Heating
- Central
High School
- Ridge Community Senior High
Insurance Expense
- 0.00
Interior Features
- Ceiling Fans(s)
- PrimaryBedroom Upstairs
- Stone Counters
- Thermostat
- Walk-In Closet(s)
- Window Treatments
Legal Description
- CORTLAND WOODS AT PROVIDENCE - PHASE III PB 157 PG 19-20 LOT 206
Levels
- Two
Living Area
- 3208.00
Lot Features
- In County
- Sidewalk
Middle School
- Boone Middle
Area Major
- 33837 - Davenport
Net Operating Income
- 0.00
Occupant Type
- Owner
Open Parking Spaces
- 0.00
Other Expense
- 0.00
Parcel Number
- 28-26-18-932909-002060
Parking Features
- Garage Door Opener
Pets Allowed
- Breed Restrictions
- Yes
Property Condition
- Completed
Property Type
- Residential
Roof
- Shingle
School Elementary
- Loughman Oaks Elem
Sewer
- Public Sewer
Tax Year
- 2023
Township
- 26
Utilities
- Electricity Connected
- Fiber Optics
- Public
- Sprinkler Well
- Street Lights
- Underground Utilities
Views
- 62
Water Source
- Public
Year Built
- 2017
Zoning Code
- MPUD
Listing Data ©2025 Greater Fort Lauderdale REALTORS®
Listings provided courtesy of The Hernando County Association of Realtors MLS.
Listing Data ©2025 REALTOR® Association of Citrus County
Listing Data ©2025 Royal Palm Coast Realtor® Association
The information provided by this website is for the personal, non-commercial use of consumers and may not be used for any purpose other than to identify prospective properties consumers may be interested in purchasing.Display of MLS data is usually deemed reliable but is NOT guaranteed accurate.
Datafeed Last updated on April 1, 2025 @ 12:00 am
©2006-2025 brokerIDXsites.com - https://brokerIDXsites.com


