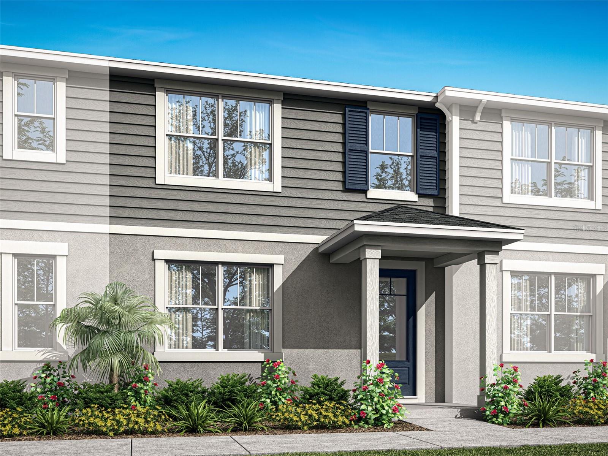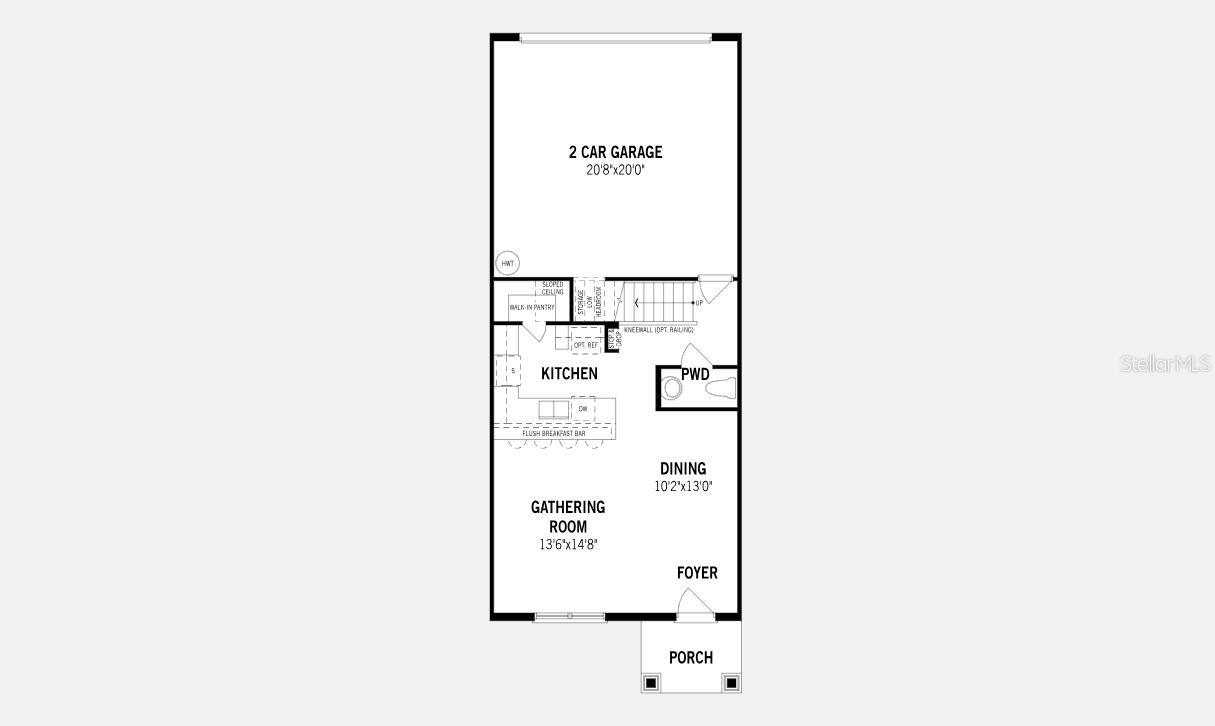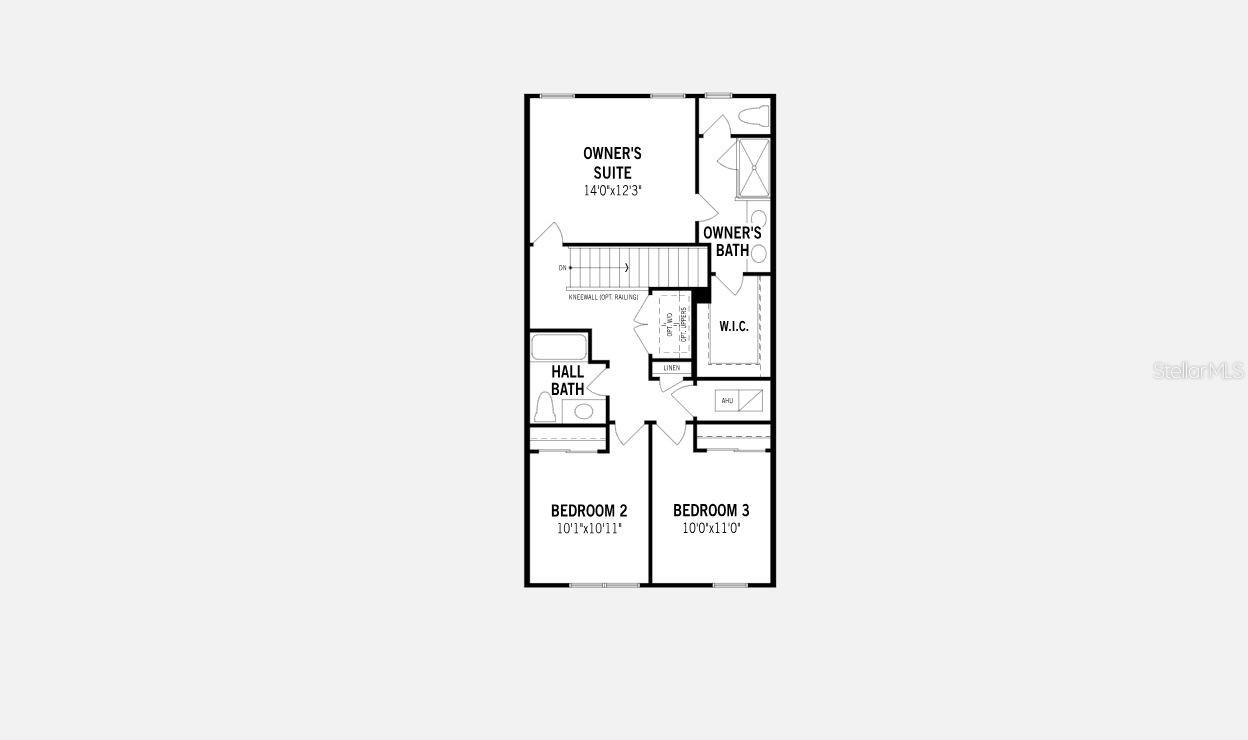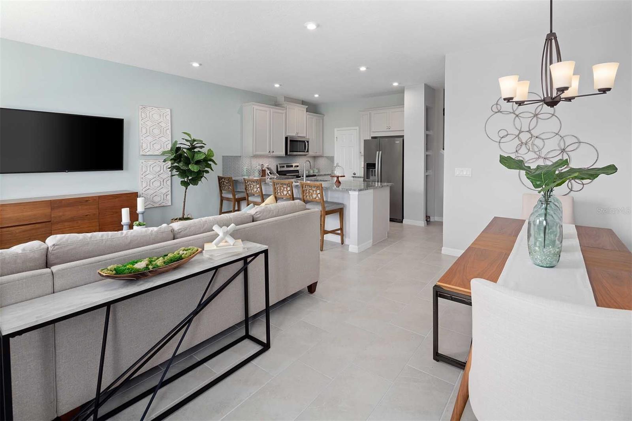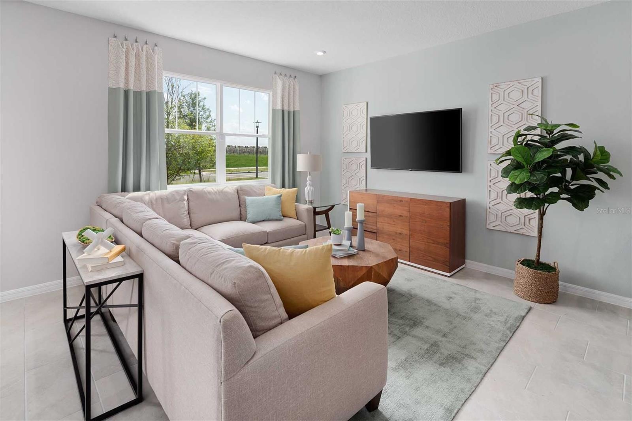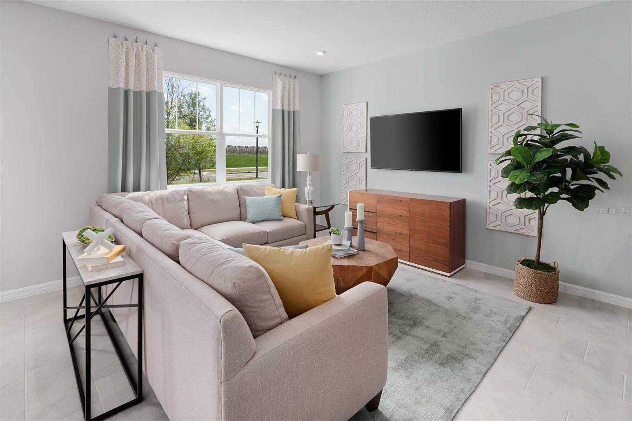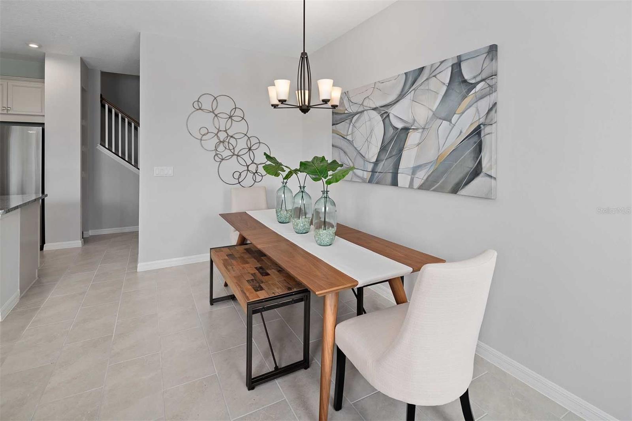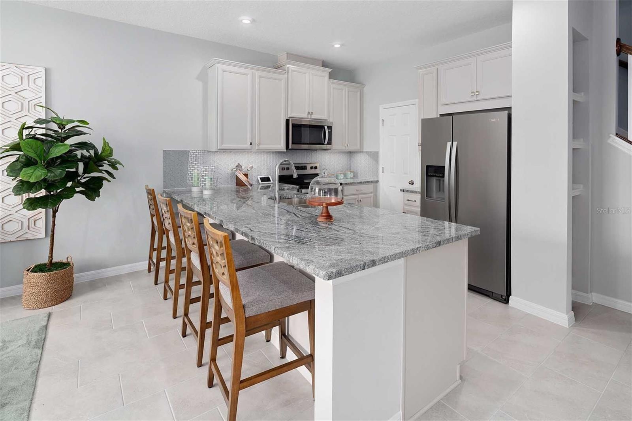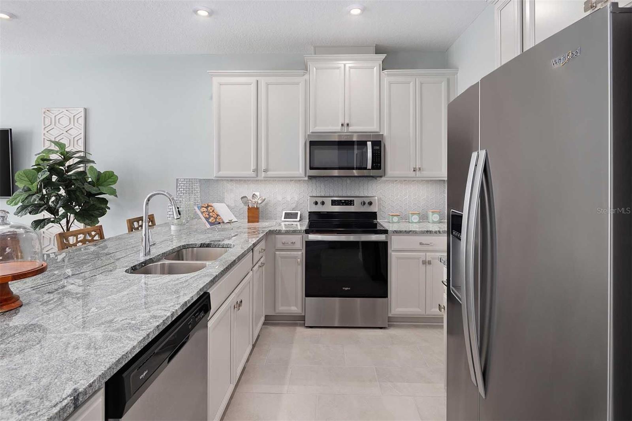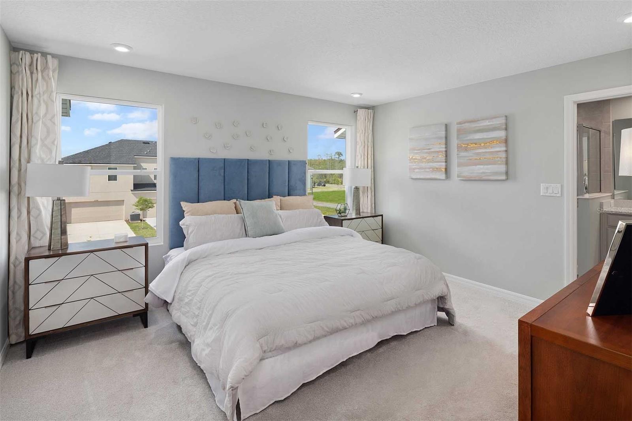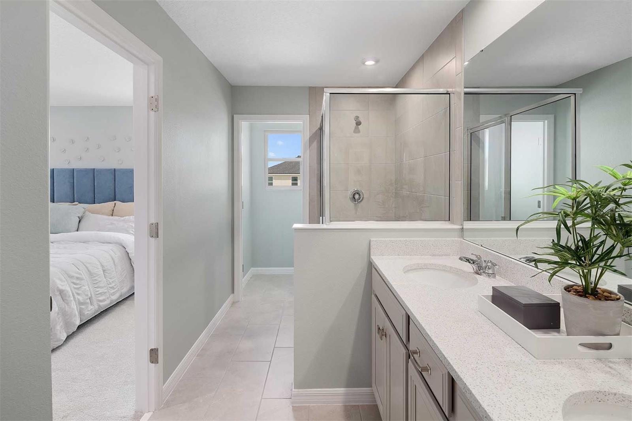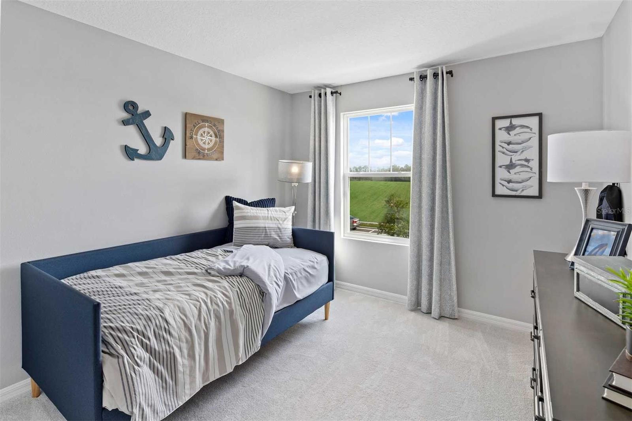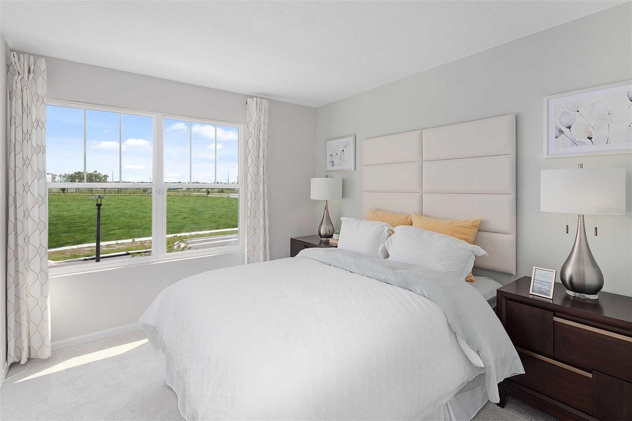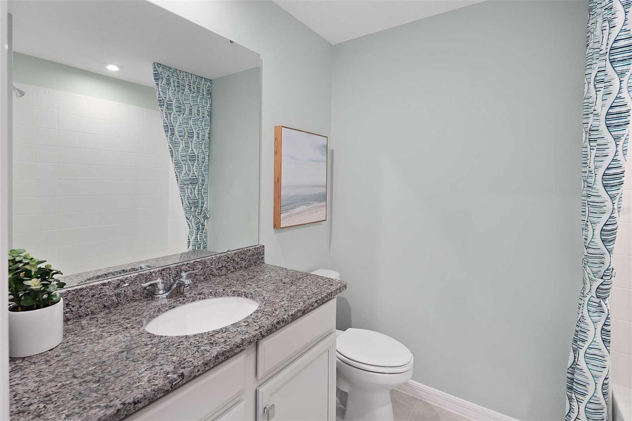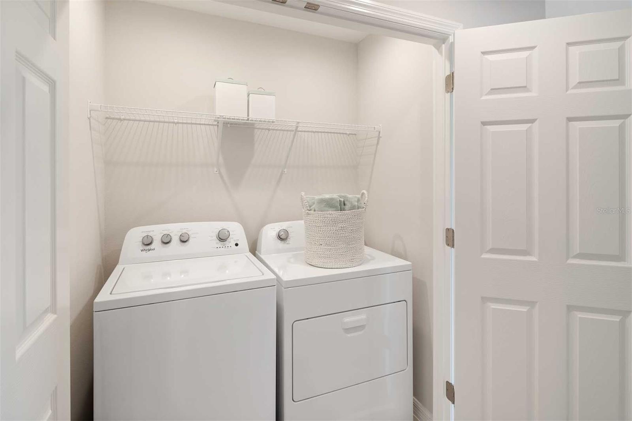Contact David F. Ryder III
Schedule A Showing
Request more information
- Home
- Property Search
- Search results
- 9851 Walkway Drive, ORLANDO, FL 32832
- MLS#: O6269756 ( Residential )
- Street Address: 9851 Walkway Drive
- Viewed:
- Price: $399,990
- Price sqft: $201
- Waterfront: No
- Year Built: 2024
- Bldg sqft: 1988
- Bedrooms: 3
- Total Baths: 3
- Full Baths: 2
- 1/2 Baths: 1
- Garage / Parking Spaces: 2
- Days On Market: 111
- Additional Information
- Geolocation: 28.4397 / -81.2013
- County: ORANGE
- City: ORLANDO
- Zipcode: 32832
- Subdivision: Meridian Parks Phase 6
- Elementary School: Sun Blaze Elementary
- Middle School: Innovation Middle School
- Provided by: MATTAMY REAL ESTATE SERVICES
- Contact: Elizabeth Manchester
- 407-440-1760

- DMCA Notice
-
DescriptionUnder Construction. As you step inside the Aurora, you are greeted by an inviting open concept gathering room, seamlessly connecting the dining room and kitchen. The flowing layout creates an expansive and airy atmosphere, perfect for both entertaining guests and enjoying everyday life. The owner's suite is a true retreat, offering a sanctuary of relaxation and tranquility. The spacious bedroom is complemented by a large walk in closet, providing plenty of storage for your wardrobe and personal items. With two additional bedrooms, this townhome provides flexibility for a growing family, a home office, or a guest room. Nestled in a superb location, this home provides access to an array of scenic trails and paths, making it an ideal community for those seeking an active and vibrant lifestyle. Don't let this opportunity slip through your fingers to own a stunning new construction home. Schedule your tour today and let us help you make your homeownership dreams come true. Visit the Meridian Parks sales center today!
All
Similar
Property Features
Appliances
- Dishwasher
- Disposal
- Dryer
- Electric Water Heater
- Microwave
- Range
- Refrigerator
- Washer
Association Amenities
- Clubhouse
- Fitness Center
- Park
- Playground
- Pool
Home Owners Association Fee
- 344.00
Home Owners Association Fee Includes
- Pool
- Internet
- Maintenance Structure
- Maintenance Grounds
Association Name
- Jorge Aguilo
Association Phone
- 407-906-0502
Builder Model
- Aurora
Builder Name
- Mattamy Homes
Carport Spaces
- 0.00
Close Date
- 0000-00-00
Cooling
- Central Air
Country
- US
Covered Spaces
- 0.00
Exterior Features
- Lighting
- Rain Gutters
- Sidewalk
Flooring
- Carpet
- Tile
Garage Spaces
- 2.00
Heating
- Central
Insurance Expense
- 0.00
Interior Features
- Eat-in Kitchen
- High Ceilings
- Kitchen/Family Room Combo
- Open Floorplan
- PrimaryBedroom Upstairs
- Stone Counters
- Thermostat
- Walk-In Closet(s)
Legal Description
- STARWOOD PHASE N - 4 114/119 LOT 892
Levels
- Two
Living Area
- 1476.00
Middle School
- Innovation Middle School
Area Major
- 32832 - Orlando/Moss Park/Lake Mary Jane
Net Operating Income
- 0.00
New Construction Yes / No
- Yes
Occupant Type
- Vacant
Open Parking Spaces
- 0.00
Other Expense
- 0.00
Parcel Number
- 34-23-31-2005-08-920
Pets Allowed
- Yes
Possession
- Close Of Escrow
Property Condition
- Under Construction
Property Type
- Residential
Roof
- Shingle
School Elementary
- Sun Blaze Elementary
Sewer
- Public Sewer
Style
- Coastal
Tax Year
- 2024
Township
- 23
Utilities
- Cable Available
- Electricity Connected
- Sewer Connected
- Underground Utilities
- Water Connected
Virtual Tour Url
- https://www.propertypanorama.com/instaview/stellar/O6269756
Water Source
- Public
Year Built
- 2024
Zoning Code
- RES
The information provided by this website is for the personal, non-commercial use of consumers and may not be used for any purpose other than to identify prospective properties consumers may be interested in purchasing.
Display of MLS data is usually deemed reliable but is NOT guaranteed accurate.
Datafeed Last updated on April 30, 2025 @ 12:00 am
Display of MLS data is usually deemed reliable but is NOT guaranteed accurate.
Datafeed Last updated on April 30, 2025 @ 12:00 am
©2006-2025 brokerIDXsites.com - https://brokerIDXsites.com


