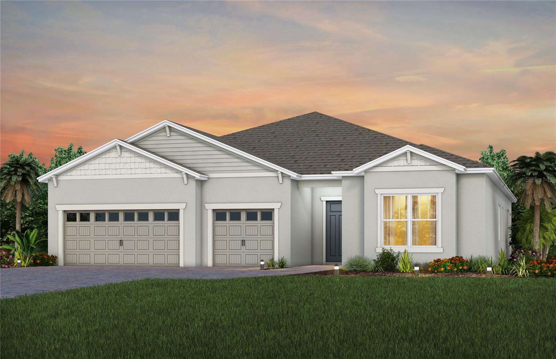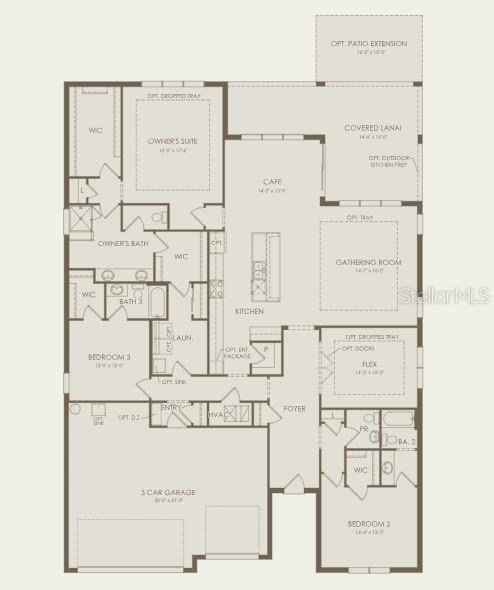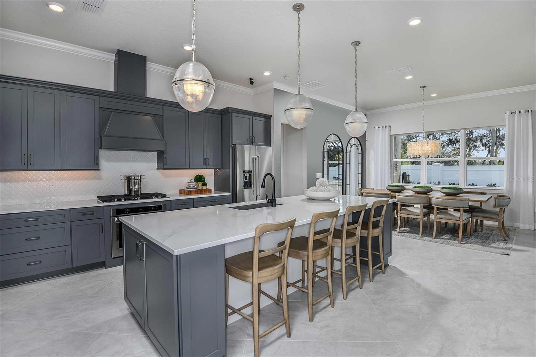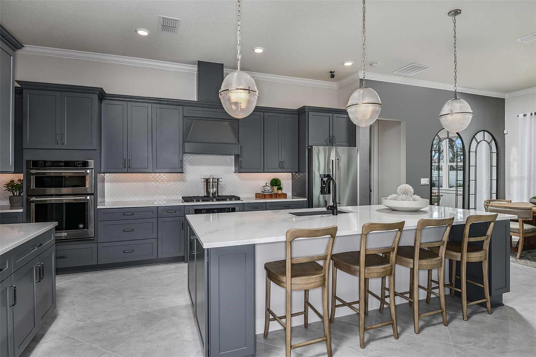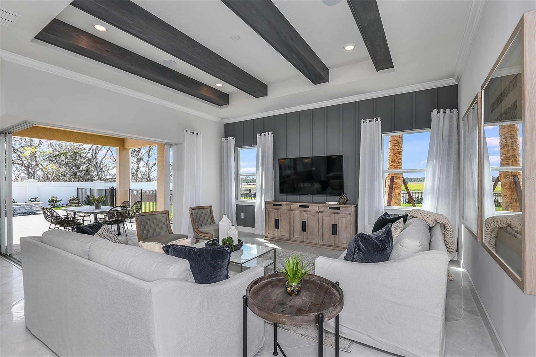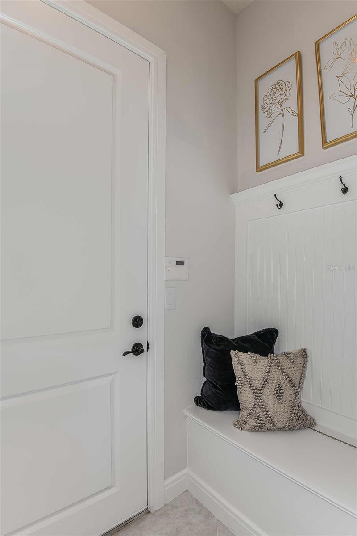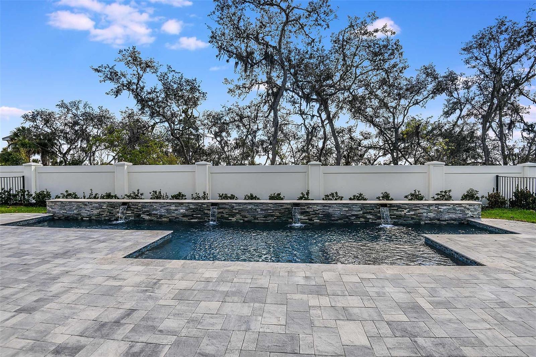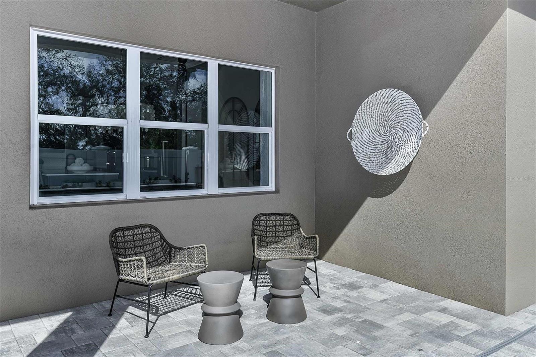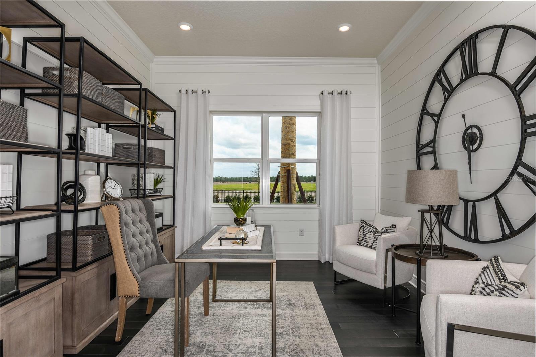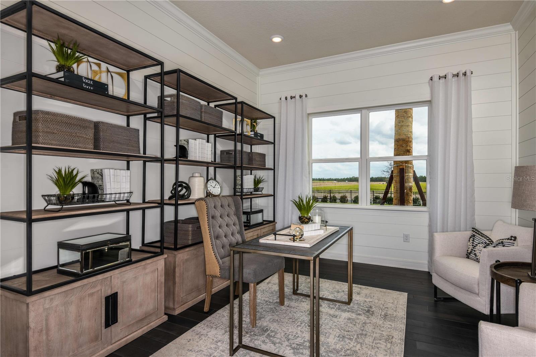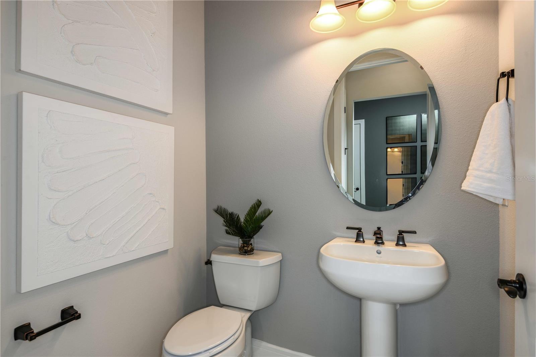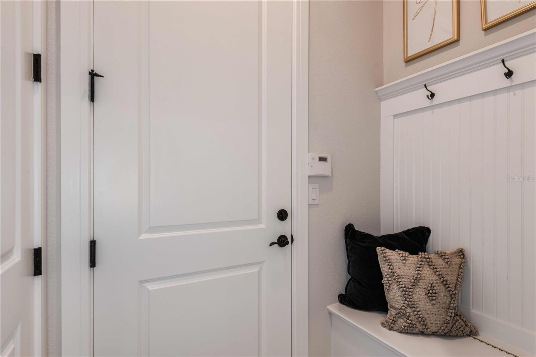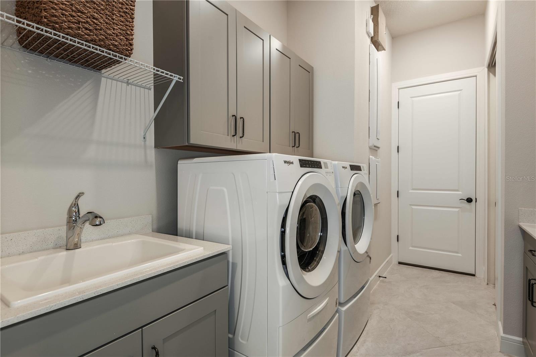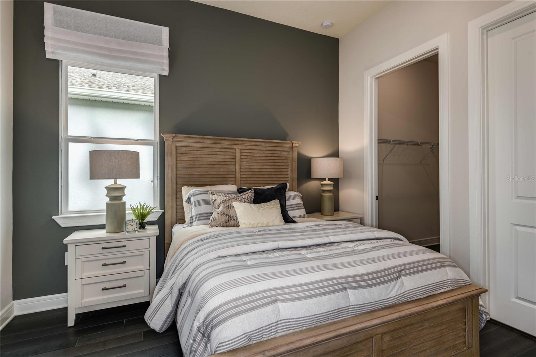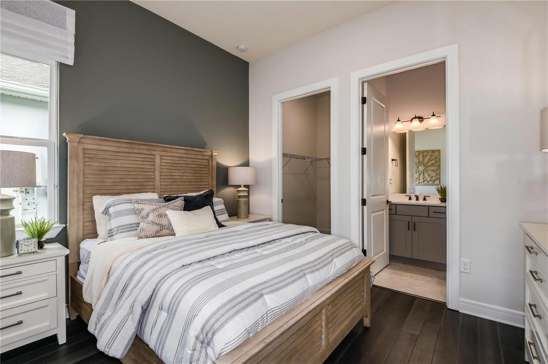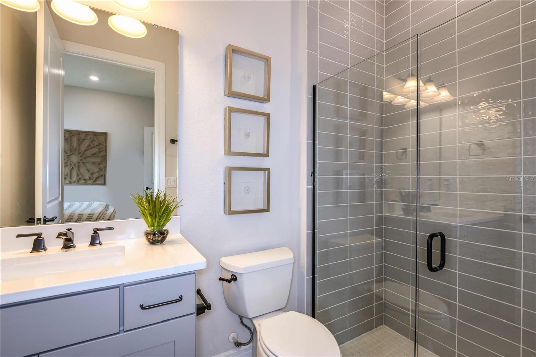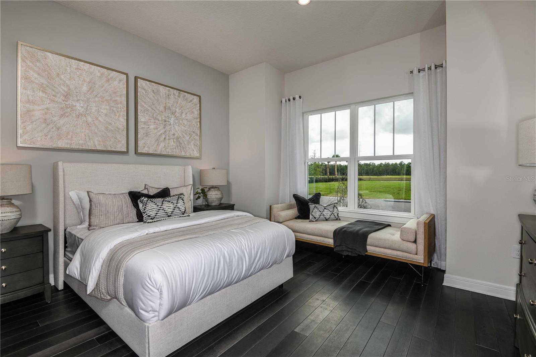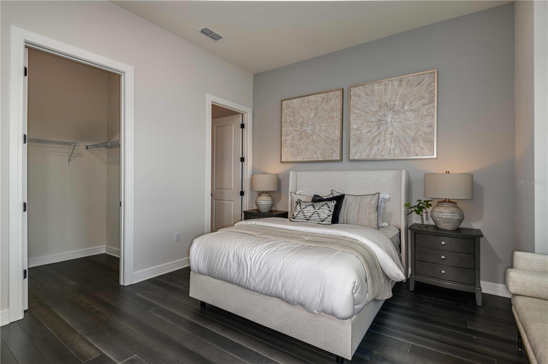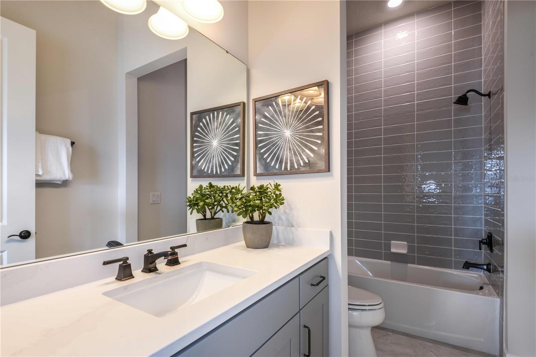Contact David F. Ryder III
Schedule A Showing
Request more information
- Home
- Property Search
- Search results
- 1604 Evening Summit Circle, MINNEOLA, FL 34715
- MLS#: O6249074 ( Residential )
- Street Address: 1604 Evening Summit Circle
- Viewed: 39
- Price: $811,730
- Price sqft: $289
- Waterfront: No
- Year Built: 2024
- Bldg sqft: 2808
- Bedrooms: 3
- Total Baths: 4
- Full Baths: 3
- 1/2 Baths: 1
- Garage / Parking Spaces: 2
- Days On Market: 243
- Additional Information
- Geolocation: 28.6299 / -81.7223
- County: LAKE
- City: MINNEOLA
- Zipcode: 34715
- Subdivision: Del Webb Minneola
- Provided by: PULTE REALTY OF NORTH FLORIDA LLC

- DMCA Notice
-
DescriptionUnder Construction. Photos and/or videos used in this listing are of model homes. All homes are sold unfurnished. Del Webb at Minneola is a luxurious guard gated 55+ active adult community offering new construction single family homes in an unrivaled location on one of the highest peaks in Central Florida. Del Webb Minneola will offer an abundance of resort style amenities with social events and activities planned by a full time Lifestyle Director centered in the stunning clubhouse which offers views of Sugarloaf Mountain. Planned community amenities include a zero entry resort style pool, in ground heated spa, sports courts, on site bar & grille with indoor and outdoor seating, a fitness center and walking/biking trails. Monthly HOA includes 1 GB high speed internet, 75 streaming channels and your home's yard maintenance. Visit today to learn more and see for yourself why Del Webb Minneola is the absolute best place to call home! At Pulte, we build our homes with you in mind. Every inch was thoughtfully designed to best meet your needs, making your life better, happier, and easier. Our new construction Renown home enjoys a homesite without direct rear neighbors and boasts our Craftsman exterior, 3 bedrooms, 3 full bathrooms, a powder room, an enclosed flex room, a massive kitchen, caf and gathering room combination, a covered lanai with outdoor kitchen pre plumbing, a 3 car garage, and tons of storage throughout! Your gourmet entertaining kitchen features built in stainless steel appliances, side by side refrigerator, 42 soft close white cabinets with Et. Statuario quartz countertops, a white mosaic backsplash, a large, wrapped white center island, pendant lighting pre wiring, under cabinet lighting, an upgraded faucet and sink, and a corner walk in pantry. The adjacent covered lanai bathes the home in gorgeous natural light and offers effortless indoor/outdoor entertaining thanks to pocket sliding glass doors! Your Owner's Suite is its own wing of the home, featuring an oversized walk in closet, linen closet, en suite bathroom with an additional walk in closet, a dual sink Desert Silver quartz topped white vanity, a private water closet and upgraded super shower. Two additional bedrooms each with walk in closets and en suite bathrooms, the enclosed flex room, powder room, and upgraded laundry room with quartz topped white cabinets toward the front of the home offer privacy and space for everyone. Professionally curated design selections include our Craftsman exterior, enclosed flex room, upgraded kitchen, covered lanai with outdoor kitchen pre plumbing, gathering room pocket sliding glass doors and tray ceiling, upgraded laundry room and bathrooms, Hearth wood look porcelain tile flooring in the living and wet areas, window blinds, Energy Efficiency, electrical and HVAC upgrades, interior finish upgrades, and more!
All
Similar
Property Features
Appliances
- Built-In Oven
- Cooktop
- Dishwasher
- Disposal
- Refrigerator
- Tankless Water Heater
Association Amenities
- Clubhouse
- Fence Restrictions
- Fitness Center
- Gated
- Maintenance
- Park
- Pickleball Court(s)
- Pool
- Recreation Facilities
- Spa/Hot Tub
- Tennis Court(s)
Home Owners Association Fee
- 394.00
Home Owners Association Fee Includes
- Guard - 24 Hour
- Common Area Taxes
- Pool
- Internet
- Maintenance Grounds
- Management
- Private Road
- Recreational Facilities
Association Name
- Del Webb Minneola Homeowner’s Association
Builder Model
- Renown
Builder Name
- Del Webb
Carport Spaces
- 0.00
Close Date
- 0000-00-00
Cooling
- Central Air
Country
- US
Covered Spaces
- 0.00
Exterior Features
- Lighting
- Rain Gutters
- Sidewalk
- Sliding Doors
- Sprinkler Metered
Flooring
- Tile
Furnished
- Unfurnished
Garage Spaces
- 2.00
Green Energy Efficient
- Appliances
- HVAC
- Insulation
- Lighting
- Roof
- Thermostat
- Water Heater
- Windows
Heating
- Central
- Heat Pump
- Natural Gas
Insurance Expense
- 0.00
Interior Features
- Eat-in Kitchen
- In Wall Pest System
- Kitchen/Family Room Combo
- Living Room/Dining Room Combo
- Open Floorplan
- Pest Guard System
- Primary Bedroom Main Floor
- Split Bedroom
- Stone Counters
- Thermostat
- Walk-In Closet(s)
- Window Treatments
Legal Description
- DEL WEBB MINNEOLA PHASE 1 PB 80 PG 1-10 LOT 187
Levels
- One
Living Area
- 2808.00
Lot Features
- Cleared
- Level
- Sidewalk
- Paved
- Private
Area Major
- 34715 - Minneola
Net Operating Income
- 0.00
New Construction Yes / No
- Yes
Occupant Type
- Vacant
Open Parking Spaces
- 0.00
Other Expense
- 0.00
Parcel Number
- 29-21-26-0010-000-01870
Parking Features
- Driveway
- Garage Door Opener
Pets Allowed
- Number Limit
- Yes
Pool Features
- Deck
- Gunite
- In Ground
- Lap
- Lighting
- Outside Bath Access
- Tile
Possession
- Close Of Escrow
Property Condition
- Under Construction
Property Type
- Residential
Roof
- Shingle
Sewer
- Public Sewer
Style
- Florida
- Mediterranean
Tax Year
- 2024
Township
- 21
Utilities
- BB/HS Internet Available
- Electricity Available
- Fiber Optics
- Natural Gas Connected
- Public
- Sewer Connected
- Sprinkler Recycled
- Underground Utilities
- Water Available
View
- Trees/Woods
Views
- 39
Virtual Tour Url
- https://www.propertypanorama.com/instaview/stellar/O6249074
Water Source
- Public
Year Built
- 2024
Zoning Code
- RES
Listing Data ©2025 Greater Fort Lauderdale REALTORS®
Listings provided courtesy of The Hernando County Association of Realtors MLS.
Listing Data ©2025 REALTOR® Association of Citrus County
Listing Data ©2025 Royal Palm Coast Realtor® Association
The information provided by this website is for the personal, non-commercial use of consumers and may not be used for any purpose other than to identify prospective properties consumers may be interested in purchasing.Display of MLS data is usually deemed reliable but is NOT guaranteed accurate.
Datafeed Last updated on June 14, 2025 @ 12:00 am
©2006-2025 brokerIDXsites.com - https://brokerIDXsites.com


