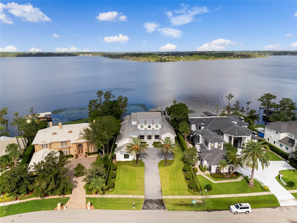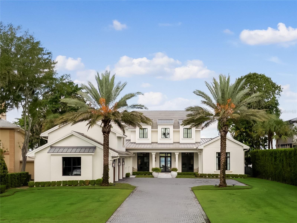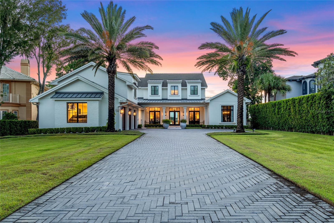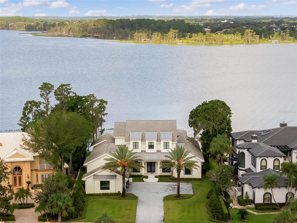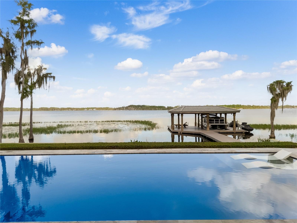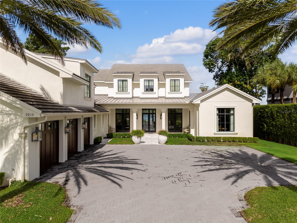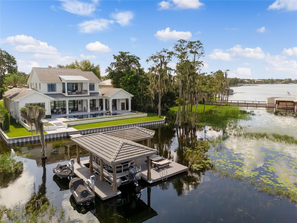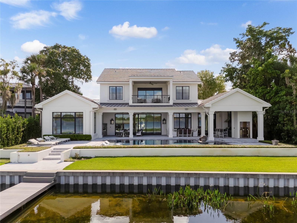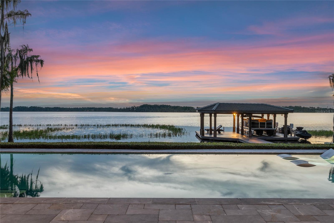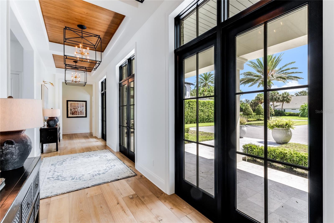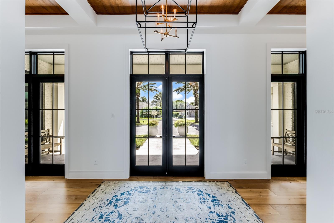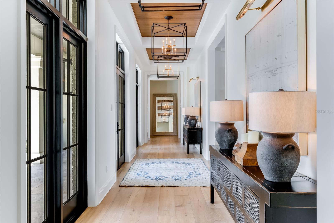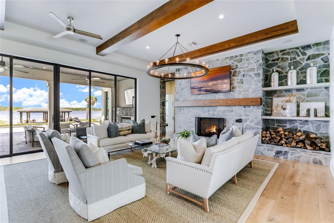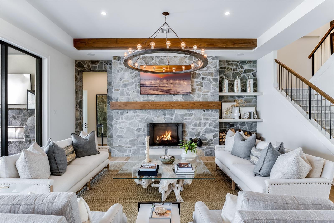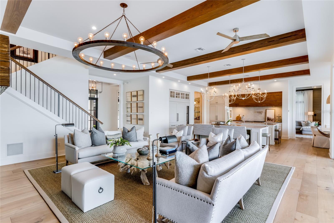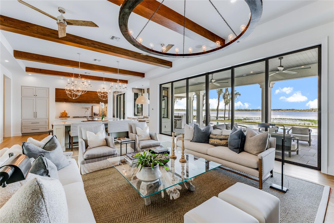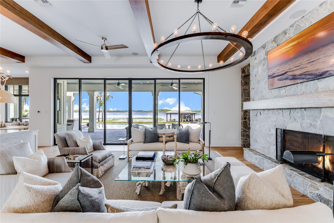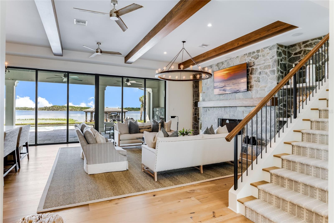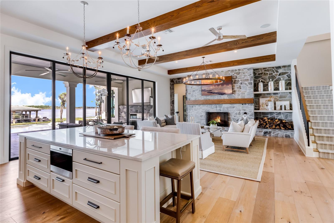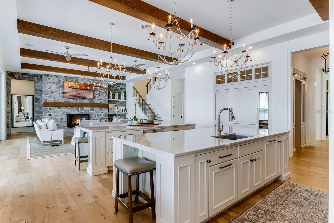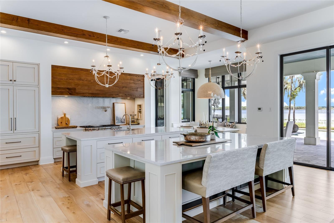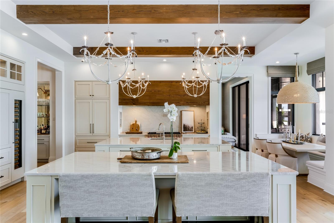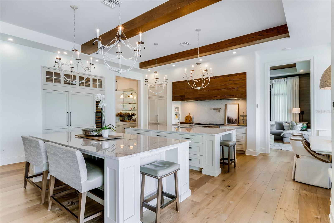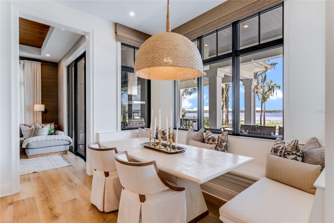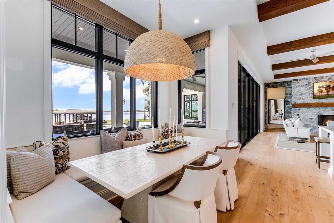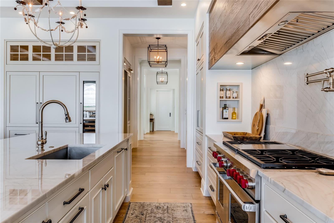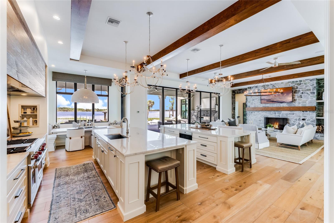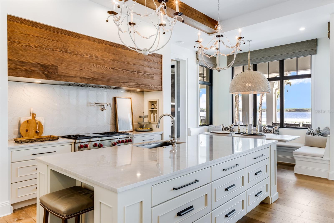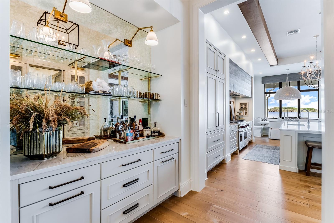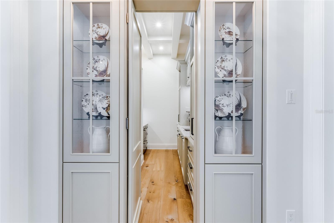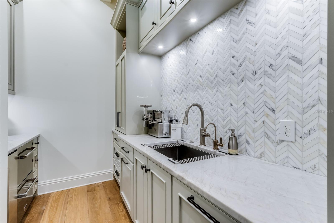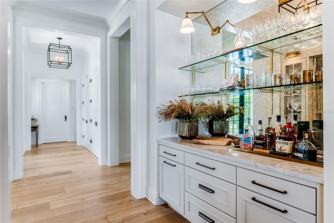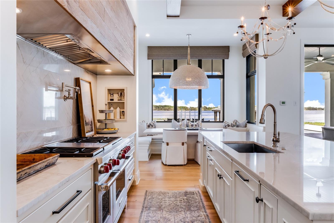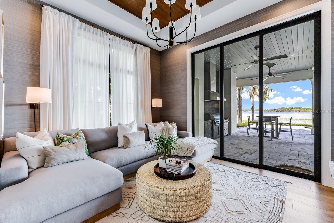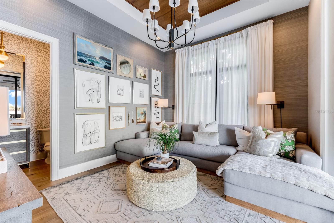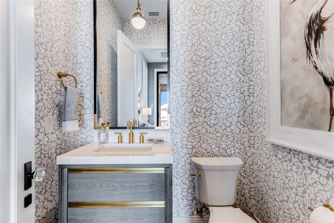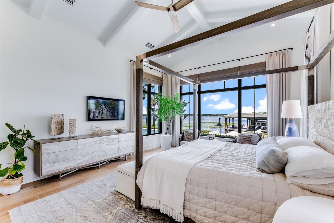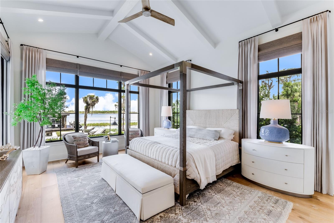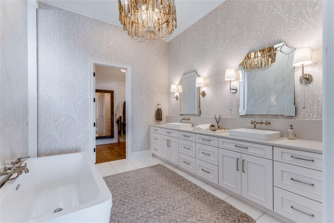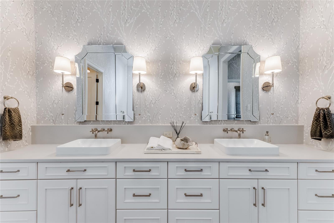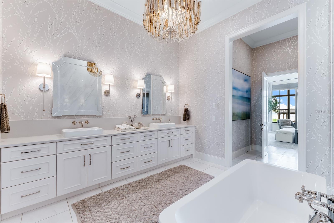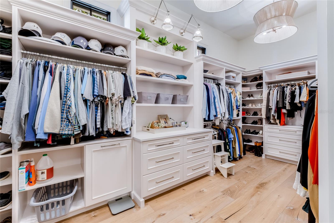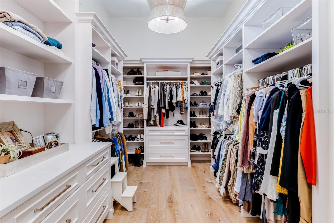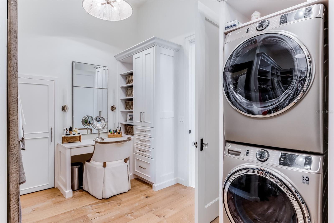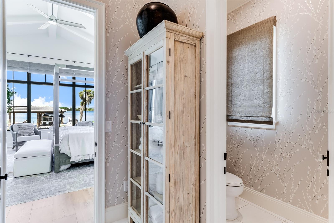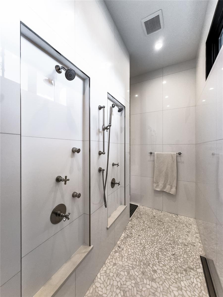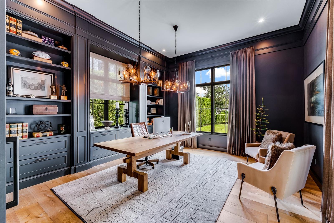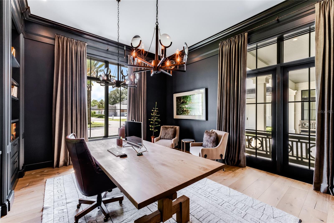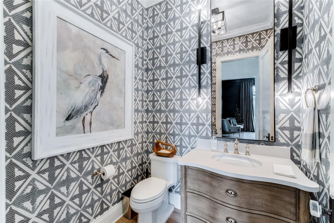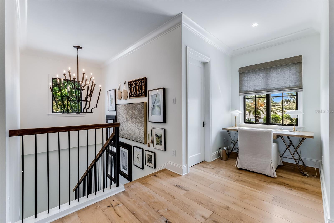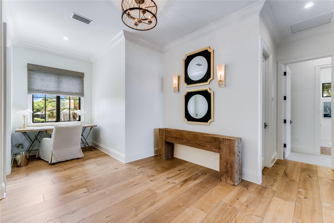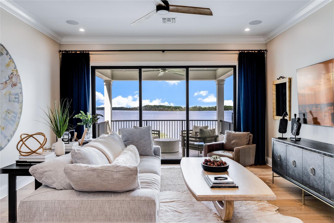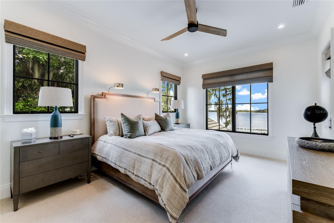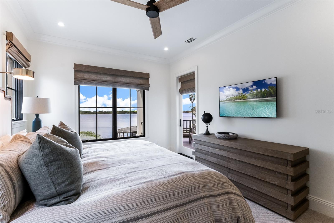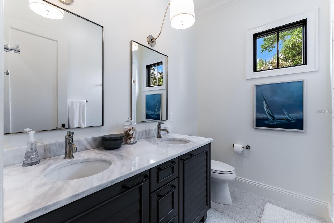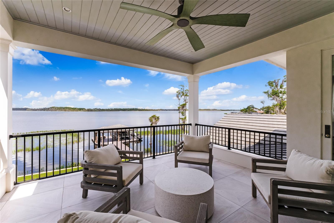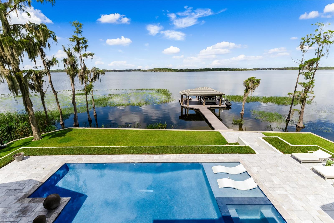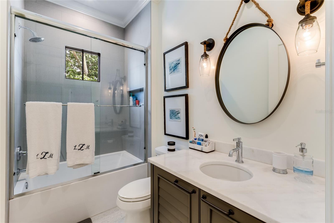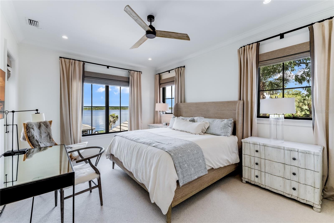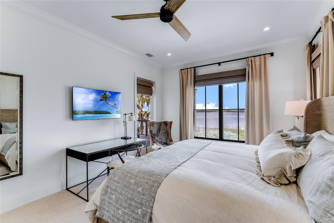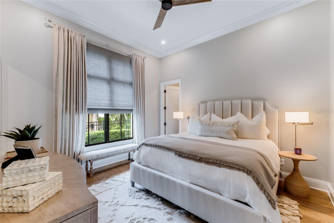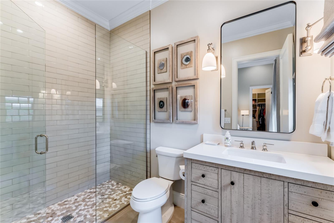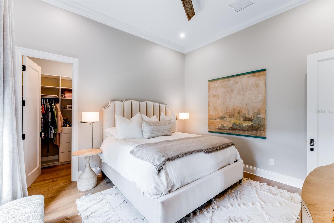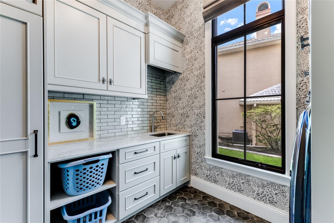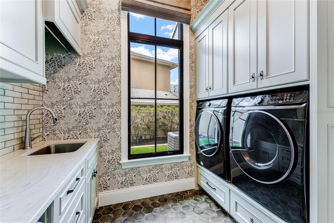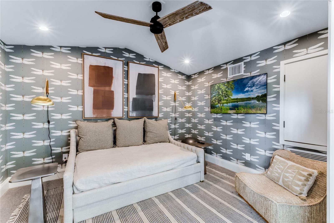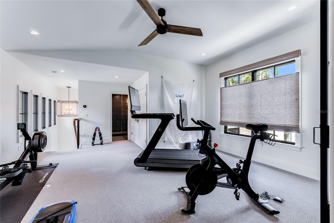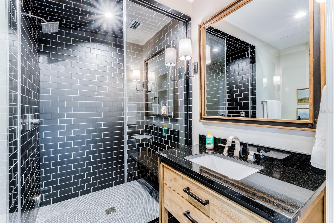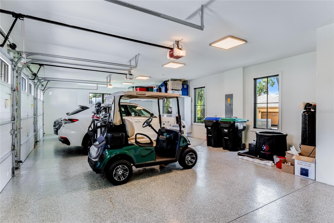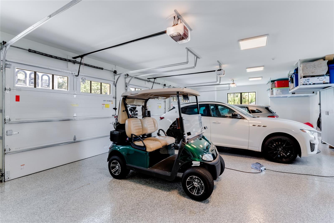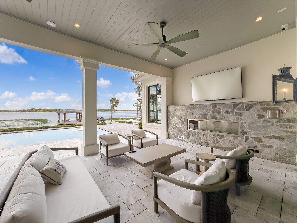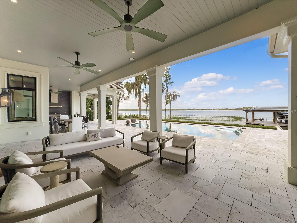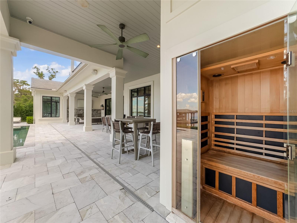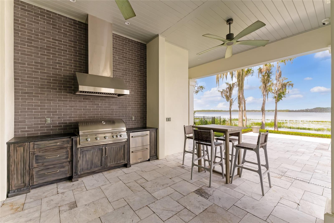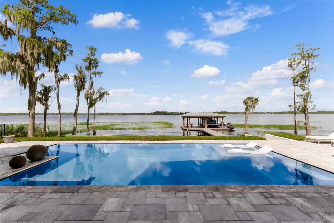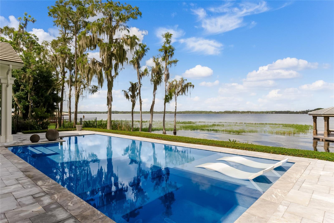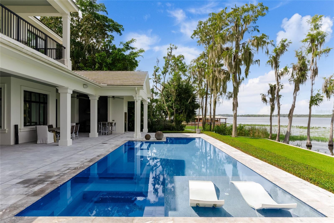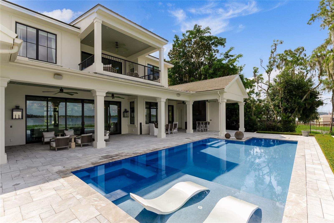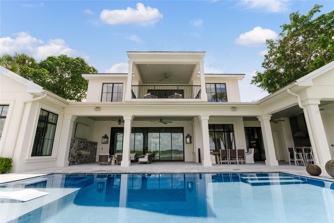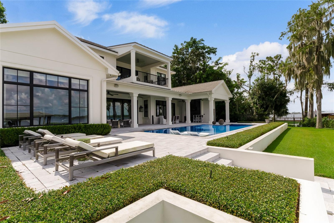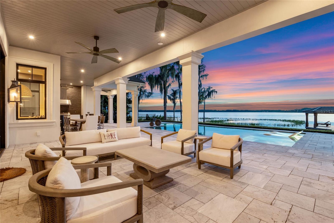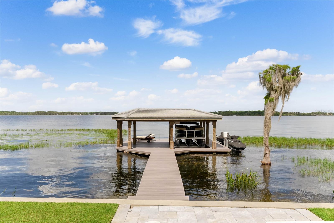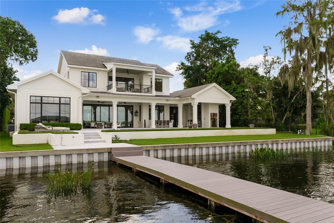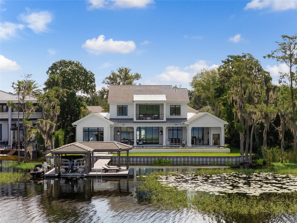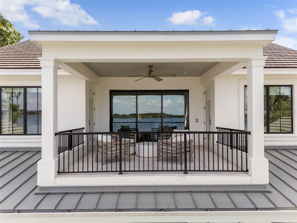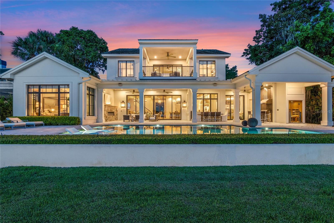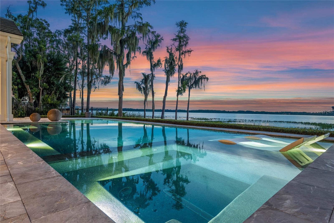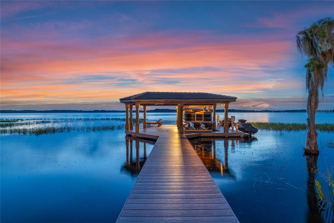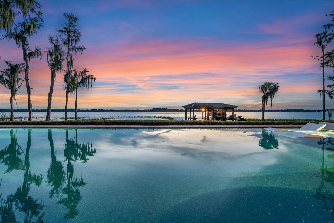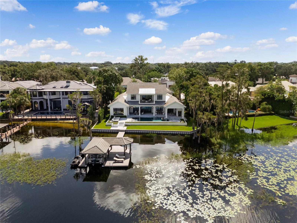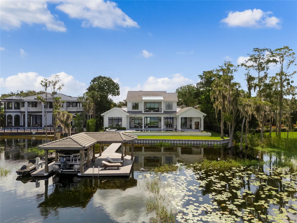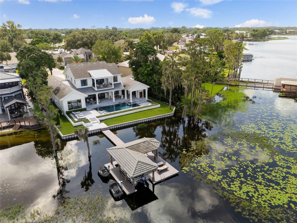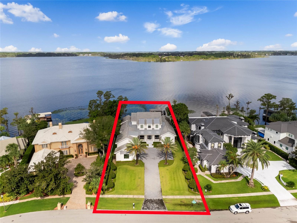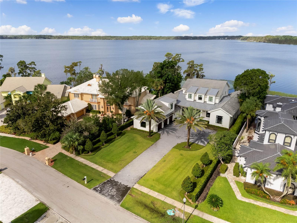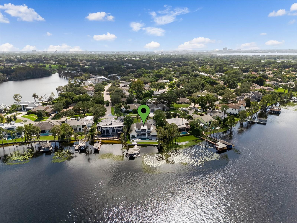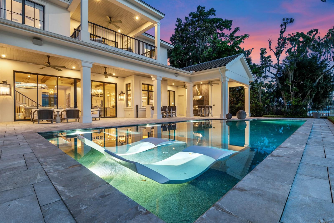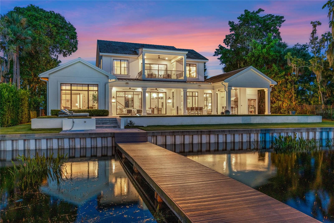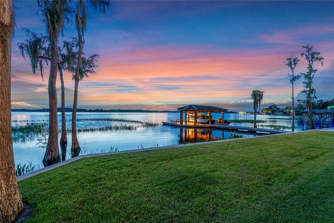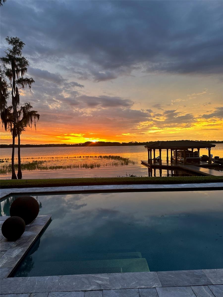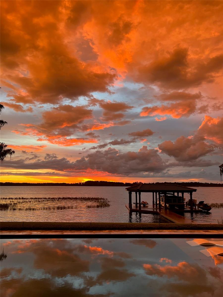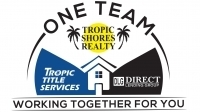Contact David Ryder
Schedule A Showing
Request more information
- Home
- Property Search
- Search results
- 9210 Bay Point Drive, ORLANDO, FL 32819
- MLS#: O6236334 ( Residential )
- Street Address: 9210 Bay Point Drive
- Viewed: 11
- Price: $6,395,000
- Price sqft: $717
- Waterfront: Yes
- Wateraccess: Yes
- Waterfront Type: Lake
- Year Built: 2020
- Bldg sqft: 8922
- Bedrooms: 5
- Total Baths: 8
- Full Baths: 5
- 1/2 Baths: 3
- Garage / Parking Spaces: 3
- Days On Market: 15
- Additional Information
- Geolocation: 28.4535 / -81.5175
- County: ORANGE
- City: ORLANDO
- Zipcode: 32819
- Subdivision: Bay Point
- Elementary School: Dr. Phillips Elem
- Middle School: Southwest Middle
- High School: Dr. Phillips High
- Provided by: COLDWELL BANKER RESIDENTIAL RE
- Contact: George Stringer
- 407-647-1211
- DMCA Notice
-
DescriptionButler Chain of Lakes Luxury & Elegance by Maroon Homes! Fundamentality Designed & Beautifully Curated for the most discerning buyer! 2020 built w/ nearly 6000 sq ft, 5 bedrms, 5 full bathrms & 3 baths, makes for an ideal design. The spacious exterior is complemented by lush landscaping & elegant, timeless architecture, creating a visually striking & inviting presence. Located in the highly desirable gated community of Bay Point, in Bay Hill! Designer creations greet you, embracing distinct, high end finishes, that add an air of sophistication & refinement. The layout is designed to enjoy lakefront views at every turn w/ a spacious sophisticated flow. Abundant natural light streams through large windows & doors, accentuating the high ceilings that adorn the space. The Great Room has plank flooring, elegant fixtures, solid beams & fieldstone fireplace for a warm & cozy ambiance w/ Southern Sophistication! High end Modern kitchen appliances, luxurious finishes, contribute to an elevated living experience. Custom dining area & dual islands are equally impressive, w/ extra space for gathering and entertaining. Hidden pantry is practically a second Kitchen, & large custom Bar, adds to the thoroughness. A Four Seasons like Primary suite, enormous Office w/ gorgeous built ins, en Suite bedrm, plus a delightful cozy Den add to the 1st floor experience. Large Guest bedrms all en suite, a spacious Loft w/ breath taking views & balcony, tons of storage, all on level 2. A Bonus room/gym w/ steam shower & sleeping quarter, over an oversized 3 car garage w/ more storage, & a guest parking pad. Perfectly positioned on the famed Butler Chain of Lakes & 100 ft of seawall frontage w/ the best panaramic views imaginable. Covered patio provides a tranquil outdoor space allowing residents to fully immerse themselves in the serene picturesque surroundings. Also, a large open pool/spa, Summer Kitchen, sauna, & covered boat dock. This property is a true embodiment of designer inspired architecture, quality, offering a unique & remarkable living experience.
All
Similar
Property Features
Waterfront Description
- Lake
Appliances
- Bar Fridge
- Dishwasher
- Disposal
- Dryer
- Exhaust Fan
- Gas Water Heater
- Ice Maker
- Microwave
- Range
- Range Hood
- Refrigerator
- Tankless Water Heater
- Washer
- Water Filtration System
- Whole House R.O. System
- Wine Refrigerator
Association Amenities
- Gated
- Security
- Vehicle Restrictions
Home Owners Association Fee
- 2250.00
Home Owners Association Fee Includes
- Maintenance
- Private Road
- Security
Association Name
- Bob Page
Association Phone
- 407-697-8576
Builder Model
- Custom Coastal
Builder Name
- Maroon Fine Homes
Carport Spaces
- 0.00
Close Date
- 0000-00-00
Cooling
- Central Air
- Zoned
Country
- US
Covered Spaces
- 0.00
Exterior Features
- Balcony
- Irrigation System
- Lighting
- Outdoor Grill
- Outdoor Kitchen
- Outdoor Shower
- Private Mailbox
- Rain Gutters
- Sauna
- Sliding Doors
- Storage
Fencing
- Fenced
Flooring
- Carpet
- Ceramic Tile
- Hardwood
- Tile
Furnished
- Unfurnished
Garage Spaces
- 3.00
Heating
- Central
- Electric
- Exhaust Fan
- Heat Pump
- Propane
- Zoned
High School
- Dr. Phillips High
Insurance Expense
- 0.00
Interior Features
- Built-in Features
- Cathedral Ceiling(s)
- Ceiling Fans(s)
- Crown Molding
- Dry Bar
- Eat-in Kitchen
- High Ceilings
- Kitchen/Family Room Combo
- Open Floorplan
- Primary Bedroom Main Floor
- Sauna
- Solid Wood Cabinets
- Stone Counters
- Thermostat
- Vaulted Ceiling(s)
- Walk-In Closet(s)
- Window Treatments
Legal Description
- BAY POINT 7/49 LOT 29
Levels
- Two
Living Area
- 5912.00
Lot Features
- In County
- Landscaped
- Level
- Near Golf Course
- Near Marina
- Street Dead-End
- Paved
- Private
Middle School
- Southwest Middle
Area Major
- 32819 - Orlando/Bay Hill/Sand Lake
Net Operating Income
- 0.00
Occupant Type
- Owner
Open Parking Spaces
- 0.00
Other Expense
- 0.00
Other Structures
- Outdoor Kitchen
Parcel Number
- 28-23-28-0600-00-290
Parking Features
- Driveway
- Garage Door Opener
- Garage Faces Side
- Ground Level
- Guest
- Oversized
- Parking Pad
Pets Allowed
- Cats OK
- Dogs OK
- Yes
Pool Features
- Chlorine Free
- Gunite
- Heated
- In Ground
- Lighting
- Outside Bath Access
- Pool Alarm
- Salt Water
Possession
- Close of Escrow
Property Type
- Residential
Roof
- Metal
- Tile
School Elementary
- Dr. Phillips Elem
Sewer
- Public Sewer
Style
- Coastal
- Custom
Tax Year
- 2023
Township
- 23
Utilities
- Cable Available
- Cable Connected
- Electricity Available
- Electricity Connected
- Fiber Optics
- Phone Available
- Propane
- Sewer Connected
- Street Lights
- Underground Utilities
- Water Available
- Water Connected
View
- Water
Views
- 11
Virtual Tour Url
- https://www.tourdrop.com/dtour/385695
Water Source
- Canal/Lake For Irrigation
- Public
Year Built
- 2020
Zoning Code
- R-1AA
Listing Data ©2024 Greater Fort Lauderdale REALTORS®
Listings provided courtesy of The Hernando County Association of Realtors MLS.
Listing Data ©2024 REALTOR® Association of Citrus County
Listing Data ©2024 Royal Palm Coast Realtor® Association
The information provided by this website is for the personal, non-commercial use of consumers and may not be used for any purpose other than to identify prospective properties consumers may be interested in purchasing.Display of MLS data is usually deemed reliable but is NOT guaranteed accurate.
Datafeed Last updated on September 19, 2024 @ 12:00 am
©2006-2024 brokerIDXsites.com - https://brokerIDXsites.com


