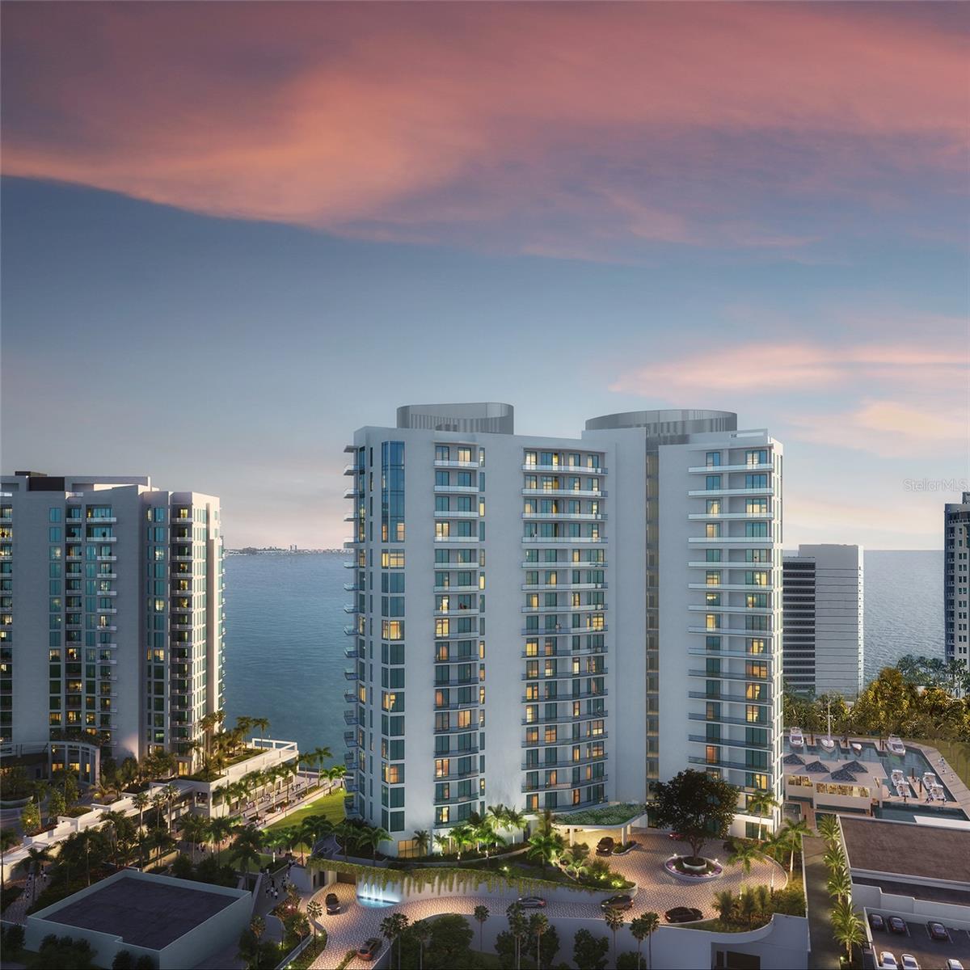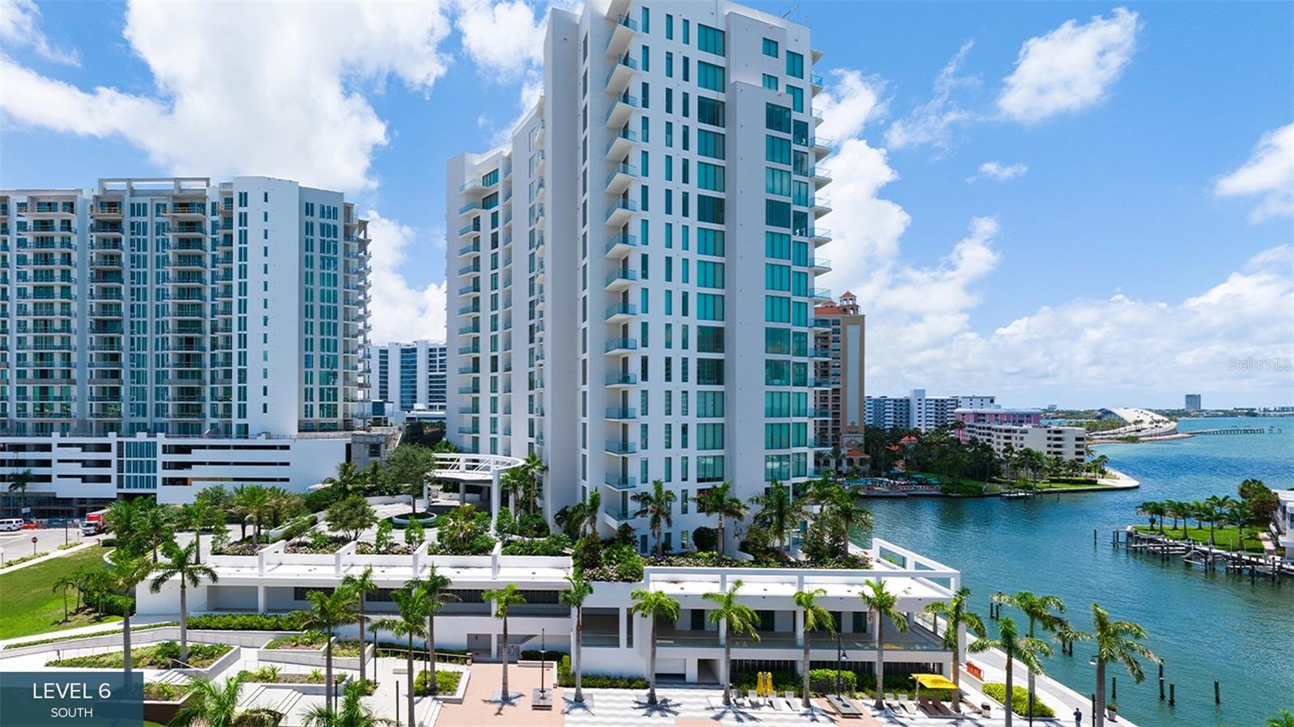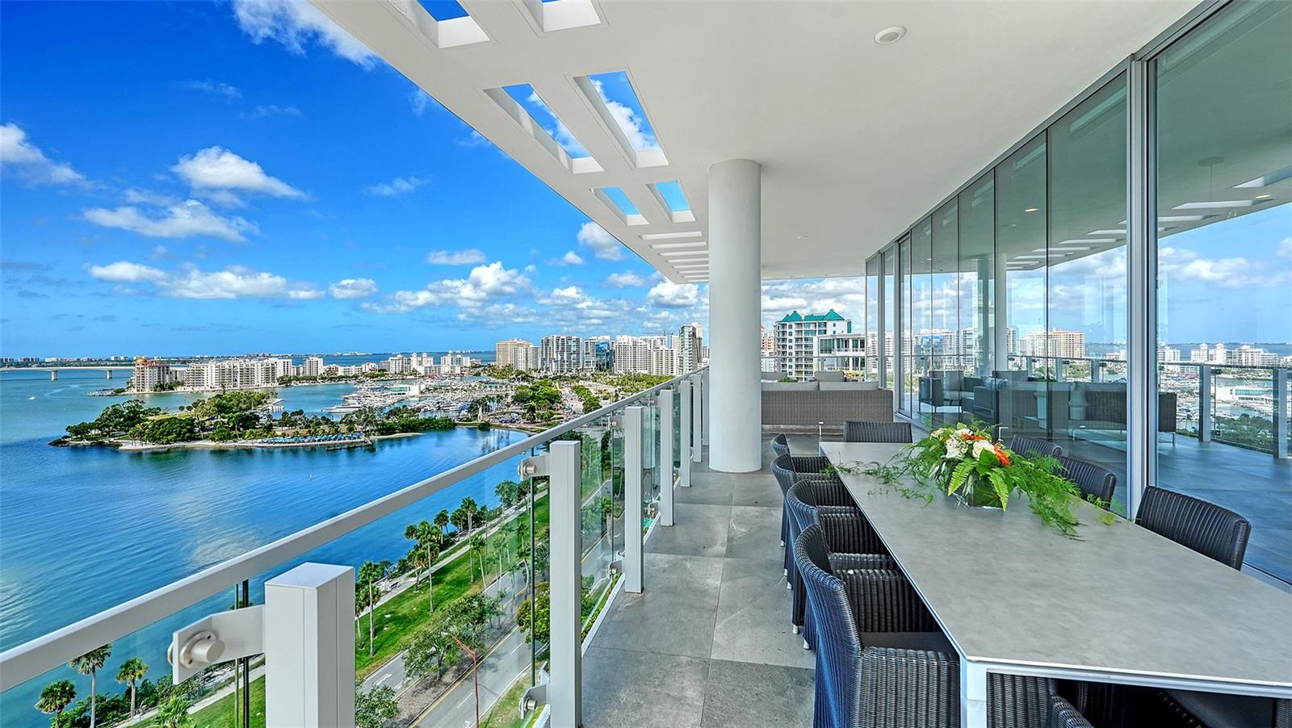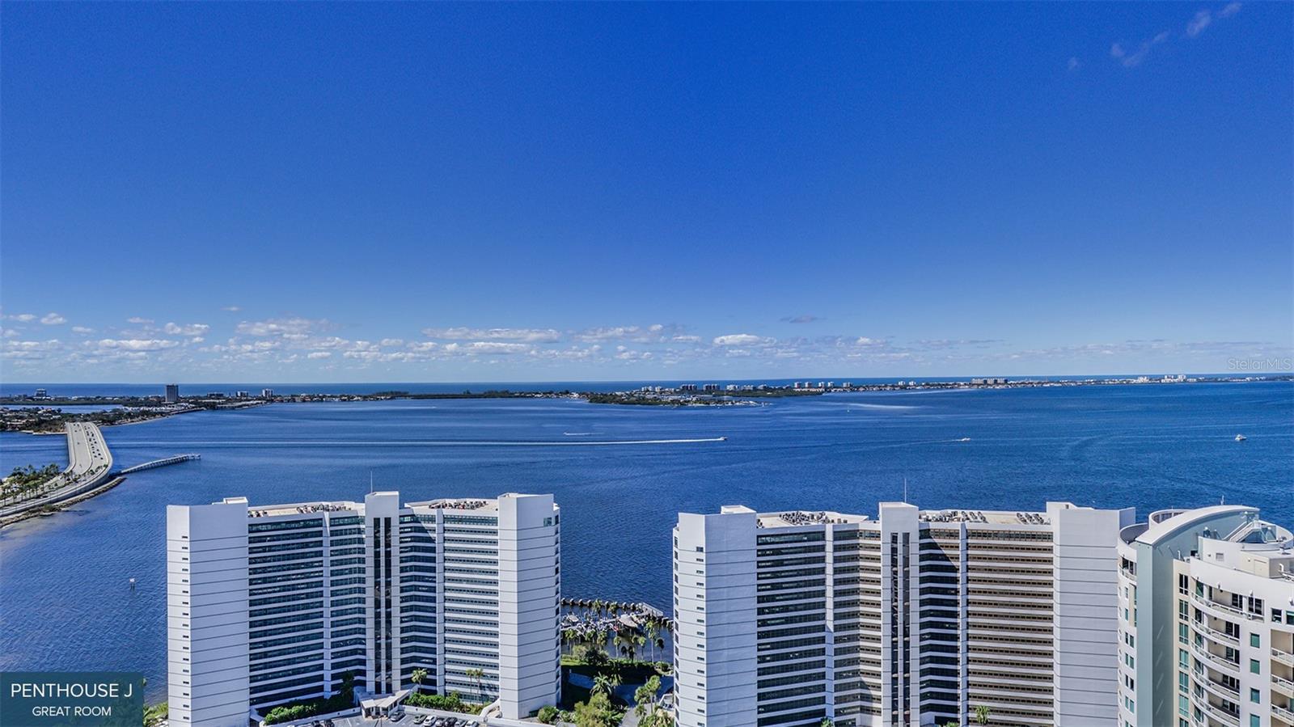- Home
- Search Listings
- Search Results
Searching on:
- School = Alta Vista Elem
- Listing Status = Active
Condominium
- Price: $11,999,000.00
- Price sqft: $1,669.08 / sqft
- Previous Price: $11,699,000
- Last Price Change: 01/12/26
- Days On Market: 108
- Bedrooms: 4
- Baths: 5
- Garage / Parking Spaces: 2
- Bldg sqft: 7189
- Acreage: 0.98 acres
- Pool: No
- Spa/HotTub: Yes
- Waterfront: Yes
- Wateraccess: Yes
- Waterfront Type: Bay/Harbor,Marina in Community
- Year Built: 2024
MLS#: A4667793
- County: SARASOTA
- City: SARASOTA
- Zipcode: 34236
- Subdivision: Ritzcarlton Residences Sarasot
- Building: Ritzcarlton Residences Sarasota Bay
- Elementary School: Alta Vista Elementary
- Middle School: Booker Middle
- High School: Booker High
- Provided by: PREMIER SOTHEBY'S INTERNATIONAL REALTY

- DMCA Notice
One or more photo(s) has been virtually staged. Pre Construction. To be built. Residence #1702 offers four bedrooms, four and a half baths, a den, and a family room in a spacious 5,811 square foot flo
Condominium
- Price: $10,999,000.00
- Price sqft: $1,991.13 / sqft
- Days On Market: 87
- Bedrooms: 4
- Baths: 5
- Garage / Parking Spaces: 2
- Bldg sqft: 5524
- Acreage: 0.98 acres
- Pool: No
- Spa/HotTub: Yes
- Waterfront: Yes
- Wateraccess: Yes
- Waterfront Type: Bay/Harbor,Marina in Community
- Year Built: 2024
MLS#: A4670930
- County: SARASOTA
- City: SARASOTA
- Zipcode: 34236
- Subdivision: Ritzcarlton Residences Sarasot
- Building: Ritzcarlton Residences Sarasota Bay
- Elementary School: Alta Vista Elementary
- Middle School: Booker Middle
- High School: Booker High
- Provided by: PREMIER SOTHEBY'S INTERNATIONAL REALTY

- DMCA Notice
One or more photo(s) has been virtually staged. Pre Construction. To be built. This penthouse with three exposures sweeping across Sarasota Bay to the downtown skyline, Residence A is an invitation to
Condominium
- Price: $10,695,000.00
- Price sqft: $1,405.76 / sqft
- Previous Price: $11,300,000
- Last Price Change: 01/30/26
- Days On Market: 105
- Bedrooms: 4
- Baths: 5
- Garage / Parking Spaces: 3
- Bldg sqft: 7608
- Acreage: 0.50 acres
- Pool: No
- Spa/HotTub: Yes
- Waterfront: No
- Year Built: 2021
MLS#: A4665044
- County: SARASOTA
- City: SARASOTA
- Zipcode: 34236
- Subdivision: Epoch
- Building: Epoch
- Elementary School: Alta Vista Elementary
- Middle School: Booker Middle
- High School: Sarasota High
- Provided by: COLDWELL BANKER REALTY

- DMCA Notice
Welcome to EpochDowntown Sarasotas most iconic address.
At Epoch, you will be enveloped in luxury, where architecture becomes art. Inspired by the Sarasota School of Architecture, bringing architect
Condominium
- Price: $8,499,000.00
- Price sqft: $1,822.65 / sqft
- Days On Market: 244
- Bedrooms: 3
- Baths: 4
- Garage / Parking Spaces: 3
- Bldg sqft: 4663
- Acreage: 0.98 acres
- Pool: No
- Spa/HotTub: Yes
- Waterfront: Yes
- Wateraccess: Yes
- Waterfront Type: Bay/Harbor,Marina in Community
- Year Built: 2024
MLS#: A4655150
- County: SARASOTA
- City: SARASOTA
- Zipcode: 34236
- Subdivision: Ritzcarlton Residences Sarasot
- Building: Ritzcarlton Residences Sarasota Bay
- Elementary School: Alta Vista Elementary
- Middle School: Booker Middle
- High School: Booker High
- Provided by: PREMIER SOTHEBY'S INTERNATIONAL REALTY

- DMCA Notice
One or more photo(s) has been virtually staged. Pre Construction. To be built. This 20 story Ritz Carlton Residences tower enjoys a prime waterfront location in the heart of Sarasota's walkable downto
Condominium
- Price: $7,499,000.00
- Price sqft: $1,957.96 / sqft
- Days On Market: 87
- Bedrooms: 3
- Baths: 4
- Garage / Parking Spaces: 2
- Bldg sqft: 3830
- Acreage: 0.98 acres
- Pool: No
- Spa/HotTub: Yes
- Waterfront: Yes
- Wateraccess: Yes
- Waterfront Type: Bay/Harbor,Marina in Community
- Year Built: 2024
MLS#: A4670925
- County: SARASOTA
- City: SARASOTA
- Zipcode: 34236
- Subdivision: Ritzcarlton Residences Sarasot
- Building: Ritzcarlton Residences Sarasota Bay
- Elementary School: Alta Vista Elementary
- Middle School: Booker Middle
- High School: Booker High
- Provided by: PREMIER SOTHEBY'S INTERNATIONAL REALTY

- DMCA Notice
One or more photo(s) has been virtually staged. Pre Construction. To be built. Prepare to be wowed. This 20 story Ritz Carlton Residences tower under construction, enjoys a prime waterfront location i
Condominium
- Price: $6,299,000.00
- Price sqft: $1,350.85 / sqft
- Days On Market: 87
- Bedrooms: 3
- Baths: 4
- Garage / Parking Spaces: 2
- Bldg sqft: 4663
- Acreage: 0.98 acres
- Pool: No
- Spa/HotTub: Yes
- Waterfront: Yes
- Wateraccess: Yes
- Waterfront Type: Bay/Harbor,Marina in Community
- Year Built: 2024
MLS#: A4671613
- County: SARASOTA
- City: SARASOTA
- Zipcode: 34236
- Subdivision: Ritzcarlton Residences Sarasot
- Building: Ritzcarlton Residences Sarasota Bay
- Elementary School: Alta Vista Elementary
- Middle School: Booker Middle
- High School: Booker High
- Provided by: PREMIER SOTHEBY'S INTERNATIONAL REALTY

- DMCA Notice
One or more photo(s) has been virtually staged. Pre Construction. To be built. The only waterfront residence in Sarasota offering an indoor pickleball court! At The Ritz Carlton Residences, Sarasota,
Land
- Price: $5,990,000.00
- Previous Price: $7,995,000
- Last Price Change: 08/19/25
- Days On Market: 237
- Acreage: 1.42 acres
- Pool: No
- Waterfront: No
- Year Built: Not Available
MLS#: A4655859
- County: SARASOTA
- City: SARASOTA
- Zipcode: 34236
- Subdivision: Orange One
- Elementary School: Alta Vista Elementary
- Middle School: Booker Middle
- High School: Booker High
- Provided by: PREMIER SOTHEBY'S INTERNATIONAL REALTY

- DMCA Notice
Shovel ready luxury development in the heart of Sarasota. Refined urban living | Rosemary District | $57M plus projected sales. Experience the best of downtown Sarasota. A game changer for luxury deve
Condominium
- Price: $5,649,000.00
- Price sqft: $1,278.34 / sqft
- Previous Price: $5,629,000
- Last Price Change: 01/20/26
- Days On Market: 97
- Bedrooms: 3
- Baths: 4
- Garage / Parking Spaces: 2
- Bldg sqft: 4419
- Acreage: 0.98 acres
- Pool: No
- Spa/HotTub: Yes
- Waterfront: Yes
- Wateraccess: Yes
- Waterfront Type: Bay/Harbor,Marina in Community
- Year Built: 2024
MLS#: A4670534
- County: SARASOTA
- City: SARASOTA
- Zipcode: 34236
- Subdivision: Ritzcarlton Residences Sarasot
- Building: Ritzcarlton Residences Sarasota Bay
- Elementary School: Alta Vista Elementary
- Middle School: Booker Middle
- High School: Booker High
- Provided by: PREMIER SOTHEBY'S INTERNATIONAL REALTY

- DMCA Notice
One or more photo(s) has been virtually staged. Pre Construction. To be built. Open bay views set the stage the moment you enter Residence #1403 at The Ritz Carlton Residences, Sarasota Bay. Positione
Condominium
- Price: $5,329,000.00
- Price sqft: $1,391.38 / sqft
- Previous Price: $5,299,000
- Last Price Change: 01/12/26
- Days On Market: 97
- Bedrooms: 3
- Baths: 4
- Garage / Parking Spaces: 2
- Bldg sqft: 3830
- Acreage: 0.98 acres
- Pool: No
- Spa/HotTub: Yes
- Waterfront: Yes
- Wateraccess: Yes
- Waterfront Type: Bay/Harbor,Marina in Community
- Year Built: 2024
MLS#: A4670523
- County: SARASOTA
- City: SARASOTA
- Zipcode: 34236
- Subdivision: Ritzcarlton Residences Sarasot
- Building: Ritzcarlton Residences Sarasota Bay
- Elementary School: Alta Vista Elementary
- Middle School: Booker Middle
- High School: Booker High
- Provided by: PREMIER SOTHEBY'S INTERNATIONAL REALTY

- DMCA Notice
One or more photo(s) has been virtually staged. Pre Construction. To be built. Prepare to be captivated by the essence of luxury living in the 20 story Ritz Carlton Residences, in the vibrant heart of
Condominium
- Price: $5,039,000.00
- Price sqft: $1,315.67 / sqft
- Previous Price: $4,999,000
- Last Price Change: 01/12/26
- Days On Market: 97
- Bedrooms: 3
- Baths: 4
- Garage / Parking Spaces: 2
- Bldg sqft: 3830
- Acreage: 0.98 acres
- Pool: No
- Spa/HotTub: Yes
- Waterfront: Yes
- Wateraccess: Yes
- Waterfront Type: Bay/Harbor,Marina in Community
- Year Built: 2024
MLS#: A4670532
- County: SARASOTA
- City: SARASOTA
- Zipcode: 34236
- Subdivision: Ritzcarlton Residences Sarasot
- Building: Ritzcarlton Residences Sarasota Bay
- Elementary School: Alta Vista Elementary
- Middle School: Booker Middle
- High School: Booker High
- Provided by: PREMIER SOTHEBY'S INTERNATIONAL REALTY

- DMCA Notice
One or more photo(s) has been virtually staged. Pre Construction. To be built. This iconic new 20 story waterfront tower redefines luxury living in Sarasotas accessible downtown cultural district. Res
Listing Data ©2026 Greater Fort Lauderdale REALTORS®
Listings provided courtesy of The Hernando County Association of Realtors MLS.
Listing Data ©2026 REALTOR® Association of Citrus County
Listing Data ©2026 Royal Palm Coast Realtor® Association
The information provided by this website is for the personal, non-commercial use of consumers and may not be used for any purpose other than to identify prospective properties consumers may be interested in purchasing.Display of MLS data is usually deemed reliable but is NOT guaranteed accurate.
Datafeed Last updated on February 6, 2026 @ 12:00 am
©2006-2026 brokerIDXsites.com - https://brokerIDXsites.com










