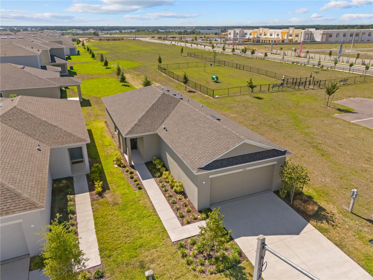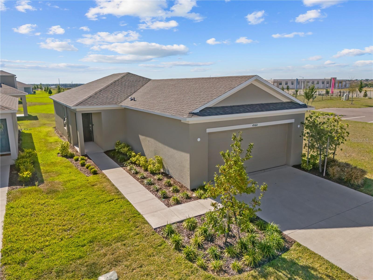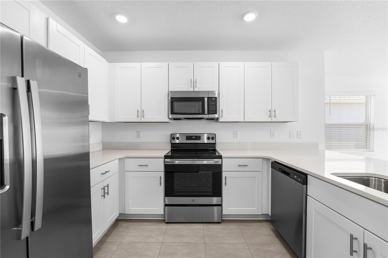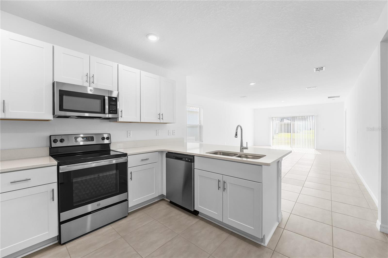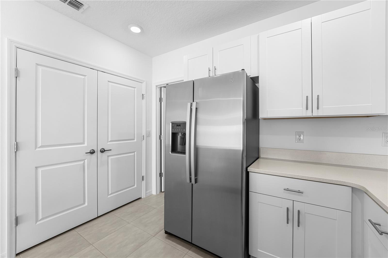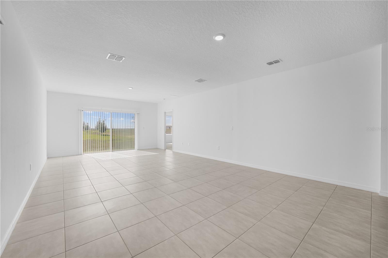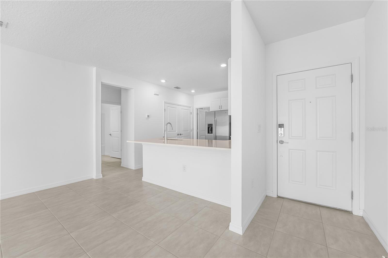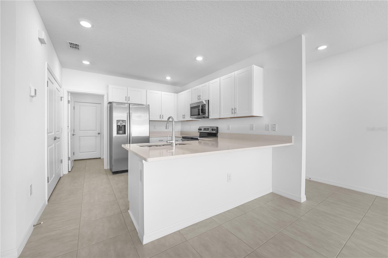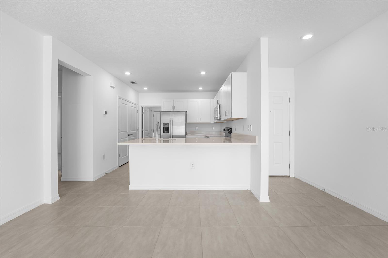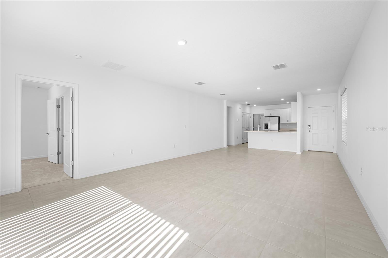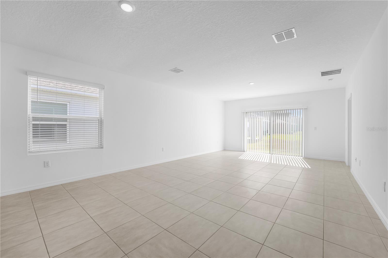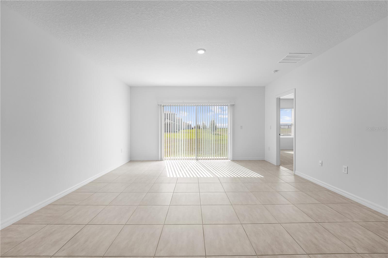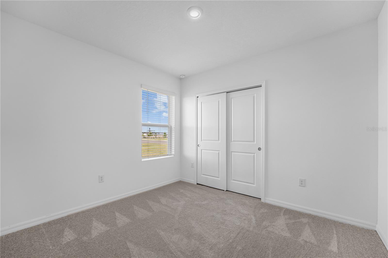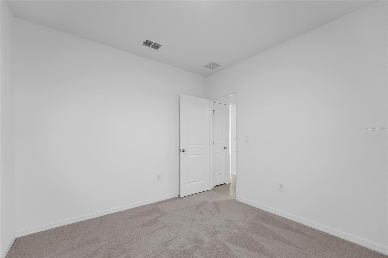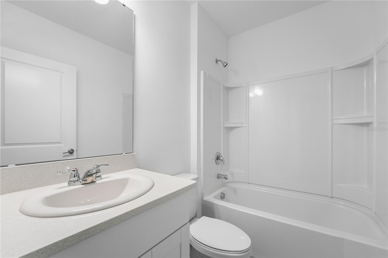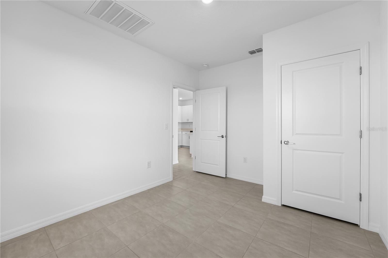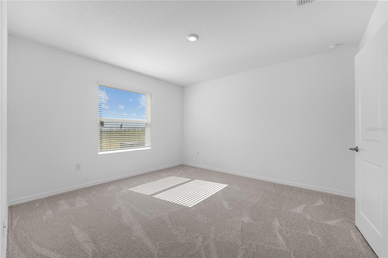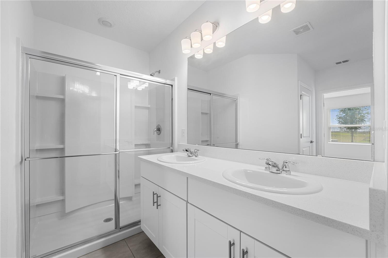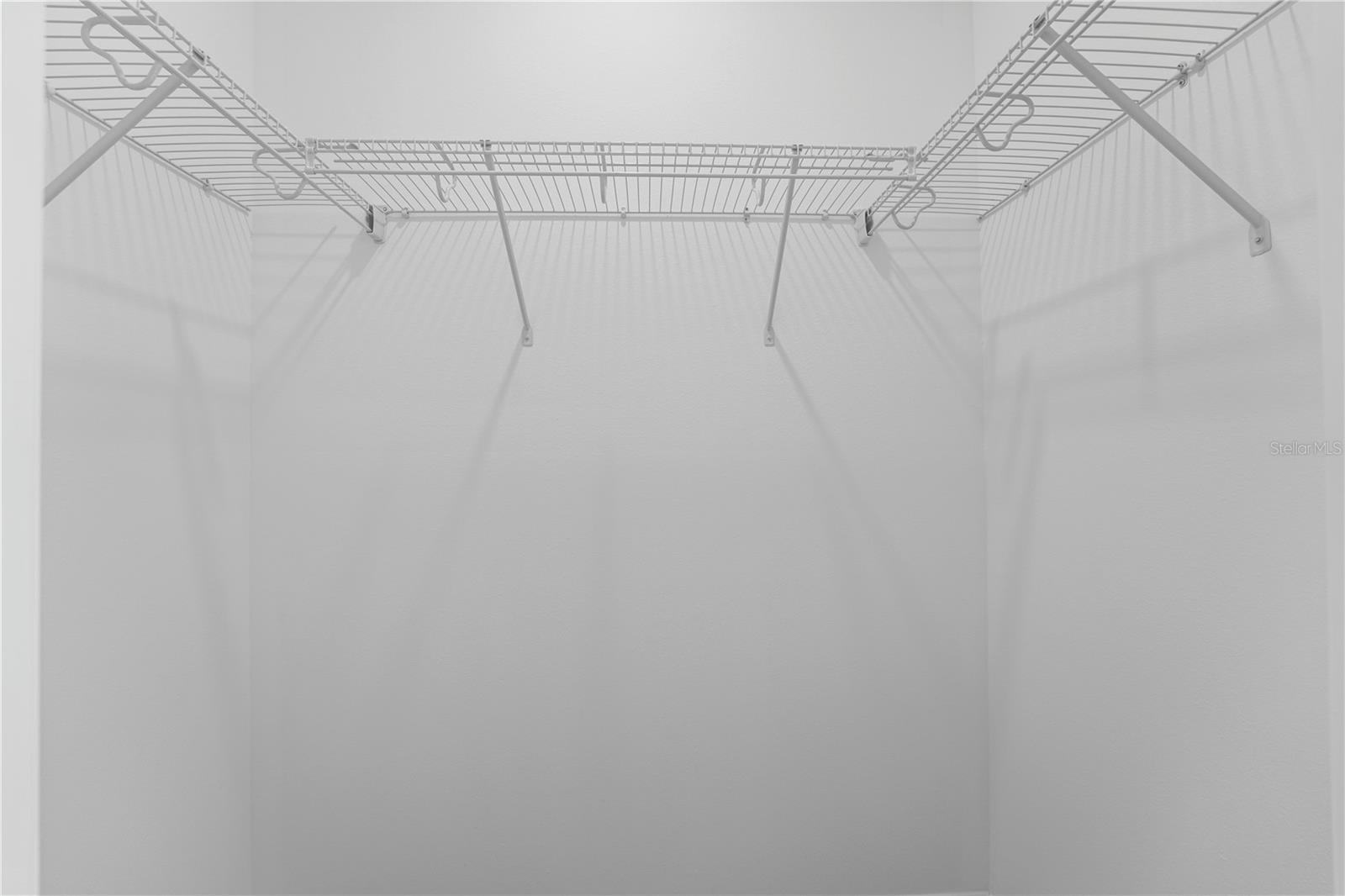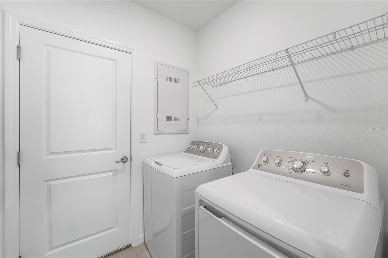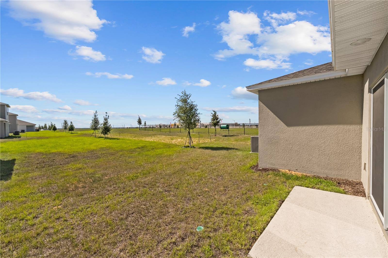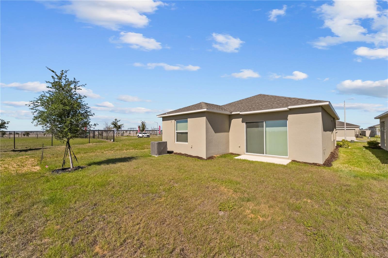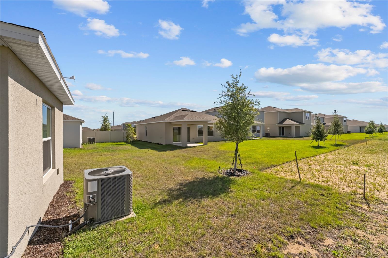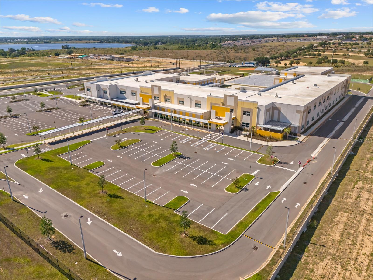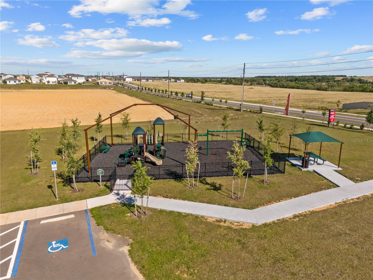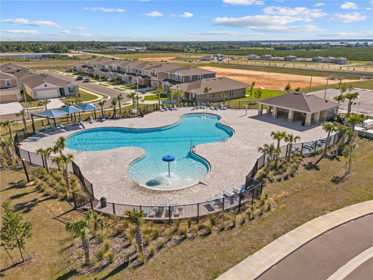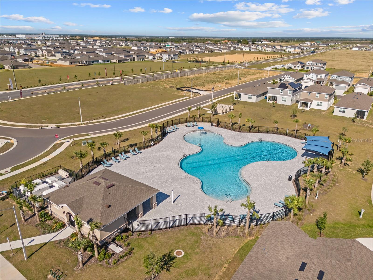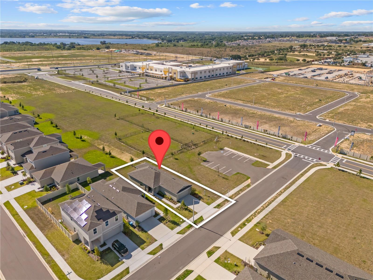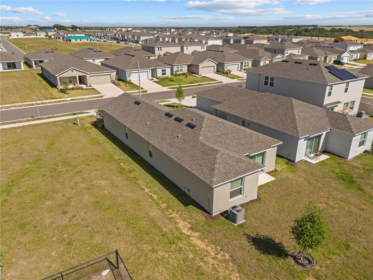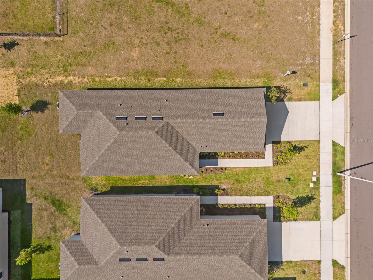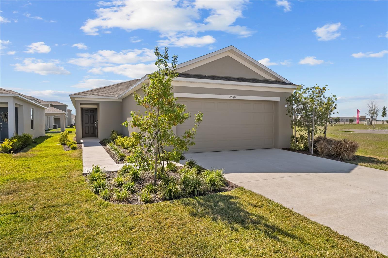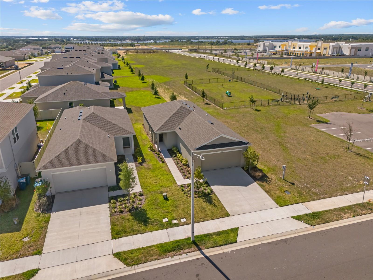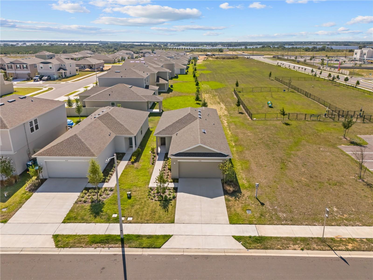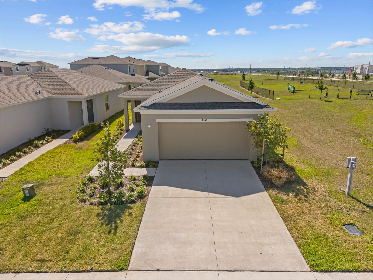Contact David F. Ryder III
Schedule A Showing
Request more information
- Home
- Property Search
- Search results
- 4560 Ranunculus Street, HAINES CITY, FL 33844
- MLS#: S5125116 ( Residential Lease )
- Street Address: 4560 Ranunculus Street
- Viewed: 6
- Price: $2,100
- Price sqft: $1
- Waterfront: No
- Year Built: 2024
- Bldg sqft: 1955
- Bedrooms: 3
- Total Baths: 2
- Full Baths: 2
- Garage / Parking Spaces: 2
- Days On Market: 36
- Additional Information
- Geolocation: 28.0656 / -81.6166
- County: POLK
- City: HAINES CITY
- Zipcode: 33844
- Subdivision: Scenic Ter South Ph 1
- Elementary School: Elbert Elem
- Middle School: Boone Middle
- High School: Haines City Senior High
- Provided by: LA ROSA REALTY KISSIMMEE
- Contact: Freddy Burgos
- 407-930-3530

- DMCA Notice
-
DescriptionBrand new and never lived in! Built by Taylor Morrison, this beautifully designed 3 bedroom, 2 bath home in the Scenic Terrace community of Lake Hamilton offers an open concept layout with a modern kitchen featuring white cabinetry, white quartz countertops, stainless steel appliances, and matching finishes in both bathrooms. The home includes tile flooring throughout the main living areas, carpet in the second and primary bedrooms, and LED recessed lighting throughout. The spacious primary suite offers a spa like en suite bath and two large walk in closets, while the two secondary bedrooms are conveniently located with a full bath between them. Additional features include whole house blinds, a laundry room with washer and dryer included, basic internet, and a two car garage. Enjoy resort style community amenities such as a swimming pool, kiddie pool, game areas, and a childrens playground. Located within walking distance of Elbert Elementary School. Available nowbe the first to call this stunning new home yours!
All
Similar
Property Features
Appliances
- Dishwasher
- Disposal
- Dryer
- Electric Water Heater
- Microwave
- Range
- Refrigerator
- Washer
Association Amenities
- Park
- Playground
- Pool
- Recreation Facilities
- Trail(s)
Home Owners Association Fee
- 0.00
Association Name
- Prime community Management LLC
Association Phone
- 863-293-7400X290
Builder Model
- Holly
Builder Name
- Taylor Morrison
Carport Spaces
- 0.00
Close Date
- 0000-00-00
Cooling
- Central Air
Country
- US
Covered Spaces
- 0.00
Exterior Features
- Sidewalk
- Sliding Doors
Flooring
- Carpet
- Tile
Furnished
- Unfurnished
Garage Spaces
- 2.00
Heating
- Central
- Electric
- Heat Pump
High School
- Haines City Senior High
Insurance Expense
- 0.00
Interior Features
- Solid Surface Counters
- Solid Wood Cabinets
- Thermostat
- Walk-In Closet(s)
- Window Treatments
Levels
- One
Living Area
- 1455.00
Lot Features
- Corner Lot
- Sidewalk
- Paved
Middle School
- Boone Middle
Area Major
- 33844 - Haines City/Grenelefe
Net Operating Income
- 0.00
New Construction Yes / No
- Yes
Occupant Type
- Owner
Open Parking Spaces
- 0.00
Other Expense
- 0.00
Owner Pays
- Internet
- Pool Maintenance
- Recreational
- Sewer
- Trash Collection
Parcel Number
- 27-28-09-822002-029230
Pets Allowed
- No
Possession
- Rental Agreement
Property Condition
- Completed
Property Type
- Residential Lease
School Elementary
- Elbert Elem
Sewer
- Public Sewer
Tenant Pays
- Carpet Cleaning Fee
Utilities
- Electricity Connected
Virtual Tour Url
- https://www.youtube.com/watch?v=0eG3zecdQR4
Year Built
- 2024
Listing Data ©2025 Greater Fort Lauderdale REALTORS®
Listings provided courtesy of The Hernando County Association of Realtors MLS.
Listing Data ©2025 REALTOR® Association of Citrus County
Listing Data ©2025 Royal Palm Coast Realtor® Association
The information provided by this website is for the personal, non-commercial use of consumers and may not be used for any purpose other than to identify prospective properties consumers may be interested in purchasing.Display of MLS data is usually deemed reliable but is NOT guaranteed accurate.
Datafeed Last updated on May 24, 2025 @ 12:00 am
©2006-2025 brokerIDXsites.com - https://brokerIDXsites.com


