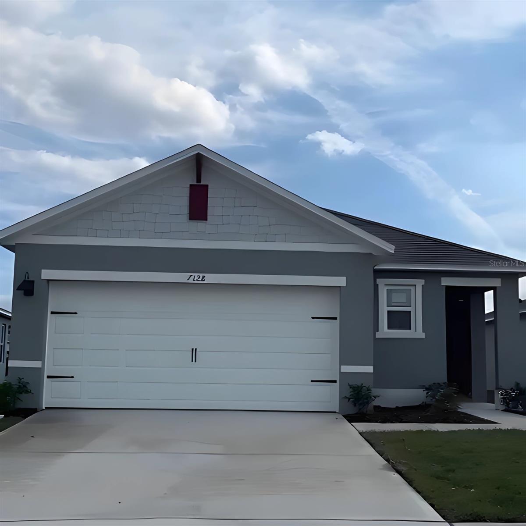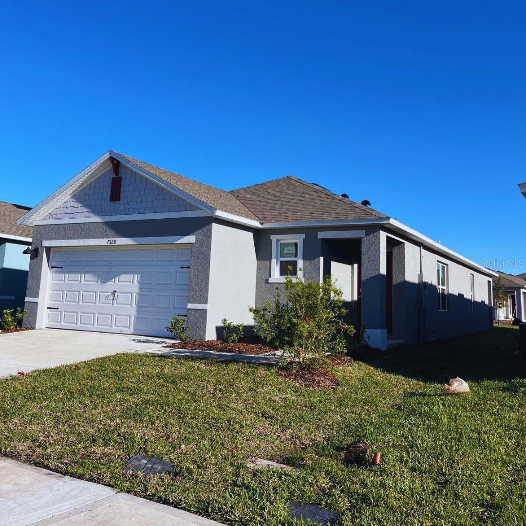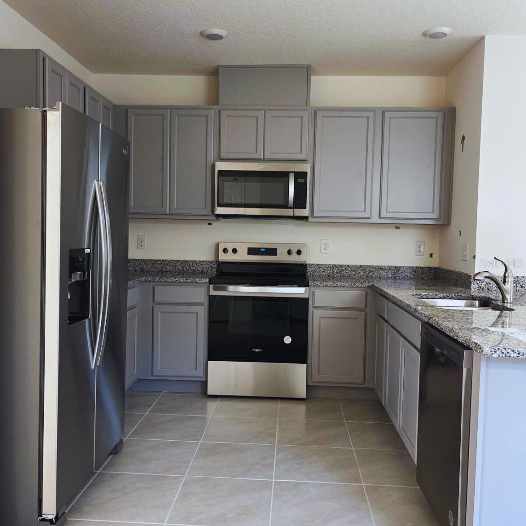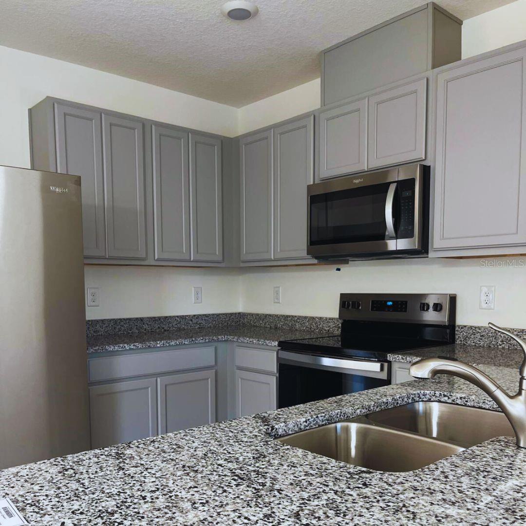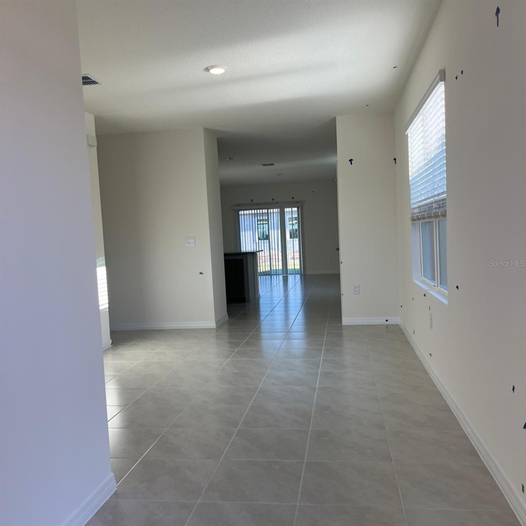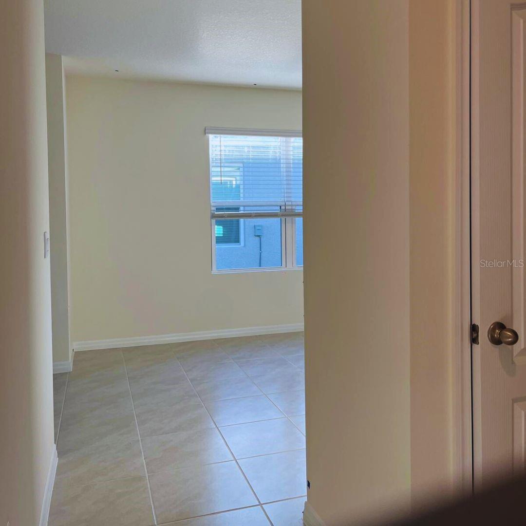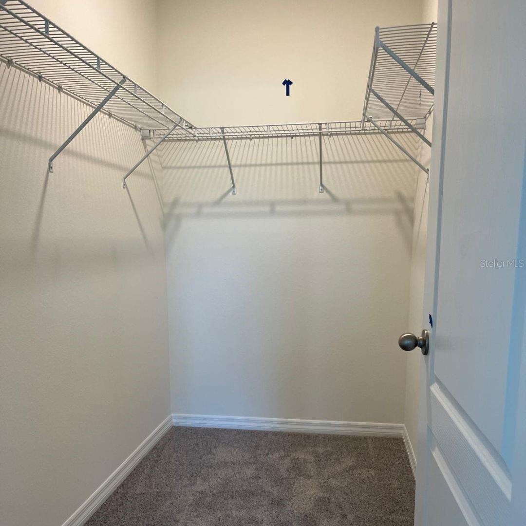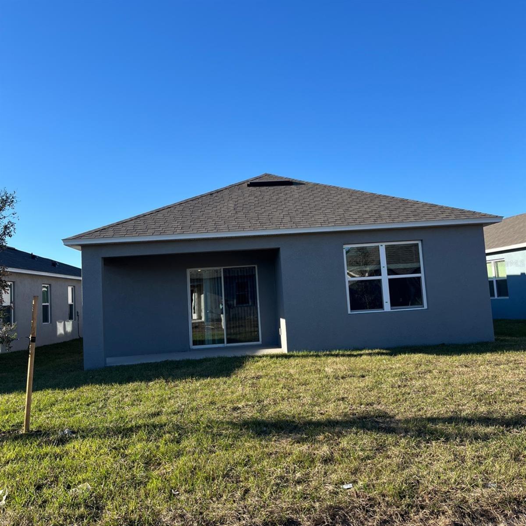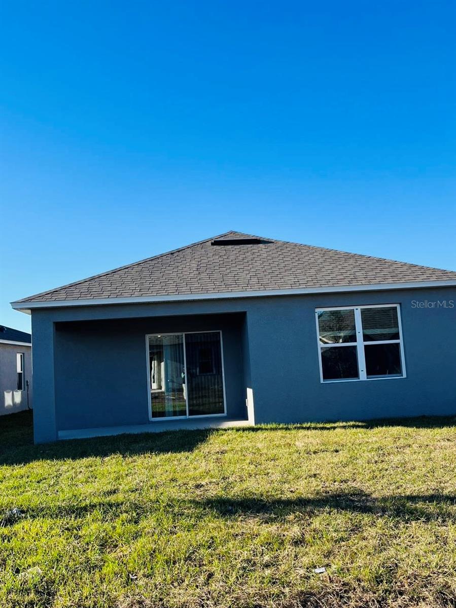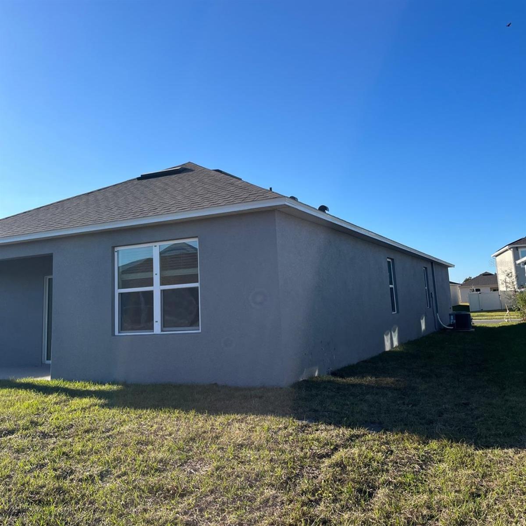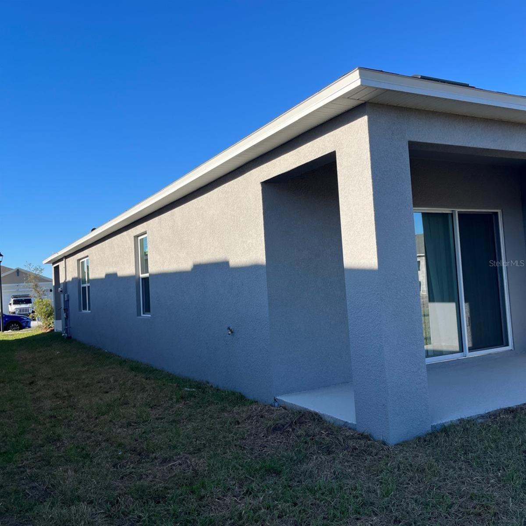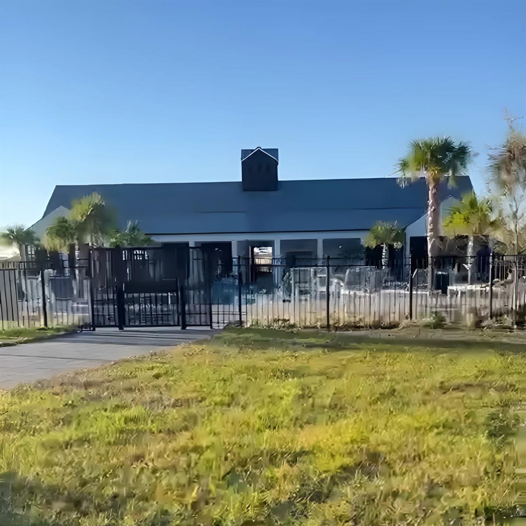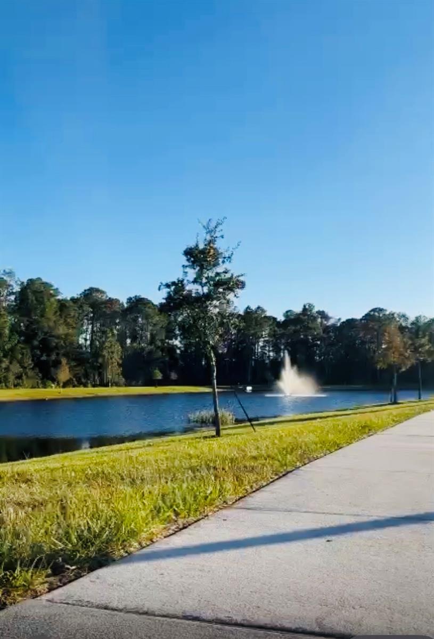Contact David F. Ryder III
Schedule A Showing
Request more information
- Home
- Property Search
- Search results
- 7128 Cattle Egret Dr, SAINT CLOUD, FL 34773
- MLS#: S5117550 ( Residential Lease )
- Street Address: 7128 Cattle Egret Dr
- Viewed: 76
- Price: $2,100
- Price sqft: $1
- Waterfront: No
- Year Built: 2024
- Bldg sqft: 1978
- Bedrooms: 3
- Total Baths: 2
- Full Baths: 2
- Garage / Parking Spaces: 2
- Days On Market: 97
- Additional Information
- Geolocation: 28.2224 / -81.1532
- County: OSCEOLA
- City: SAINT CLOUD
- Zipcode: 34773
- Subdivision: Harmony West
- Provided by: COLDWELL BANKER RESIDENTIAL RE
- Contact: Marledy Tabares
- 407-647-1211

- DMCA Notice
-
DescriptionDiscover the desirable community of Harmony West in St. Cloud, FL! This brand new construction single family home offers three bedrooms, two bathrooms, and 1,504 sq. ft. of living space. Key features include an open concept design with abundant natural light, a covered lanai, granite countertops, stainless steel appliances, a walk in pantry, and carpeted bedrooms with closet space. The primary suite features a spacious walk in closet and a double vanity in the attached bathroom. The community includes a playground near significant roads, top golf courses, and local attractions. Perfect as a primary residence or long term rental investment. Dont miss this opportunity!
All
Similar
Property Features
Appliances
- Dishwasher
- Disposal
- Dryer
- Electric Water Heater
- Microwave
- Range
- Refrigerator
Association Amenities
- Clubhouse
- Fitness Center
- Playground
- Pool
Home Owners Association Fee
- 0.00
Association Name
- Association Solutions of Central Florida - Mark
Carport Spaces
- 0.00
Close Date
- 0000-00-00
Cooling
- Central Air
Country
- US
Covered Spaces
- 0.00
Exterior Features
- Irrigation System
- Sidewalk
- Sliding Doors
- Sprinkler Metered
Furnished
- Unfurnished
Garage Spaces
- 2.00
Heating
- Central
- Electric
Insurance Expense
- 0.00
Interior Features
- Eat-in Kitchen
- Kitchen/Family Room Combo
- Living Room/Dining Room Combo
- Open Floorplan
- Solid Surface Counters
- Split Bedroom
- Stone Counters
- Thermostat
- Walk-In Closet(s)
Levels
- One
Living Area
- 1504.00
Area Major
- 34773 - St Cloud (Harmony)
Net Operating Income
- 0.00
New Construction Yes / No
- Yes
Occupant Type
- Vacant
Open Parking Spaces
- 0.00
Other Expense
- 0.00
Owner Pays
- Grounds Care
- Trash Collection
Parcel Number
- 18-26-32-3598-0001-0780
Parking Features
- Garage Door Opener
Pets Allowed
- Cats OK
- Dogs OK
- Size Limit
Possession
- Rental Agreement
Property Condition
- Completed
Property Type
- Residential Lease
Sewer
- Public Sewer
Tenant Pays
- Carpet Cleaning Fee
- Cleaning Fee
- Re-Key Fee
Utilities
- Cable Available
- Electricity Available
- Public
- Sewer Available
- Street Lights
- Underground Utilities
- Water Available
Views
- 76
Virtual Tour Url
- https://www.propertypanorama.com/instaview/stellar/S5117550
Water Source
- Public
Year Built
- 2024
Listing Data ©2025 Greater Fort Lauderdale REALTORS®
Listings provided courtesy of The Hernando County Association of Realtors MLS.
Listing Data ©2025 REALTOR® Association of Citrus County
Listing Data ©2025 Royal Palm Coast Realtor® Association
The information provided by this website is for the personal, non-commercial use of consumers and may not be used for any purpose other than to identify prospective properties consumers may be interested in purchasing.Display of MLS data is usually deemed reliable but is NOT guaranteed accurate.
Datafeed Last updated on April 2, 2025 @ 12:00 am
©2006-2025 brokerIDXsites.com - https://brokerIDXsites.com


