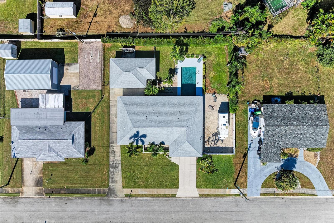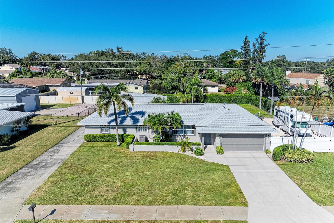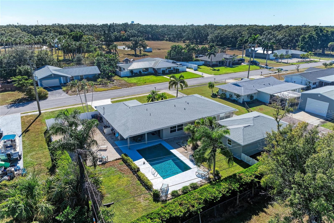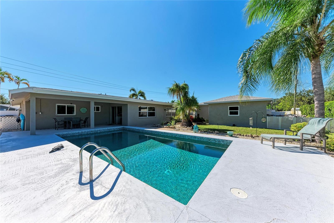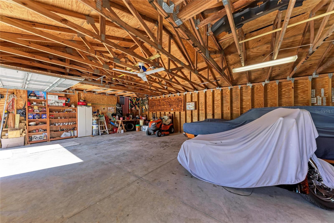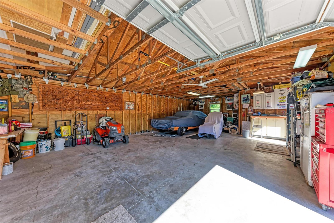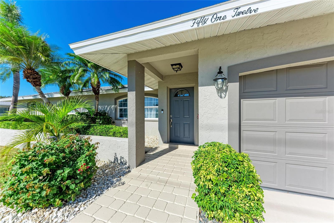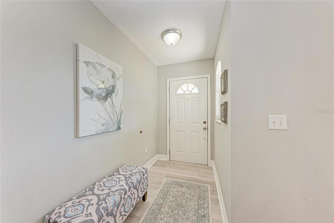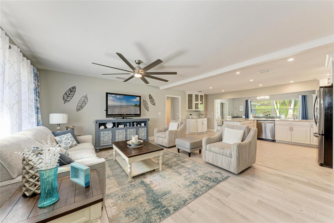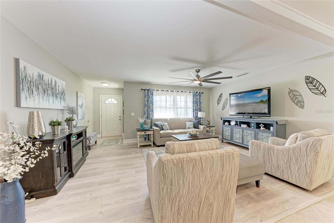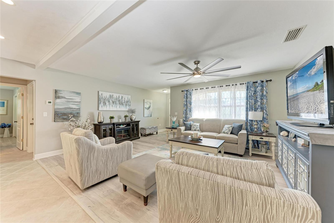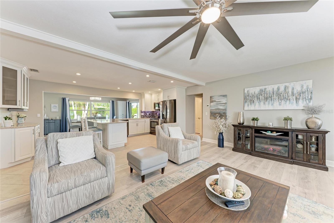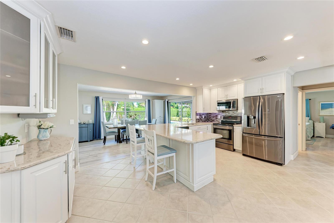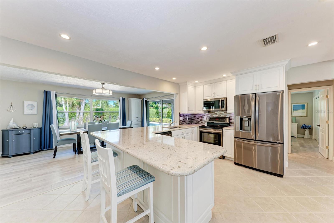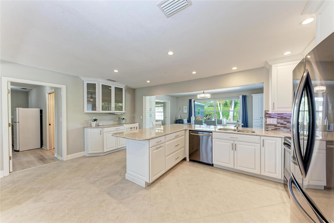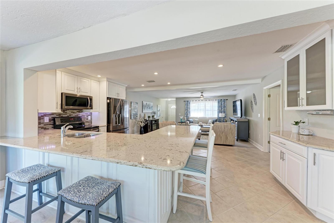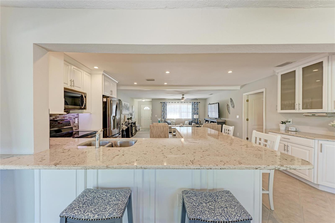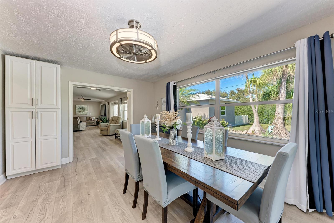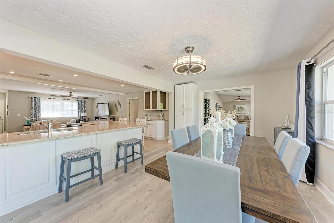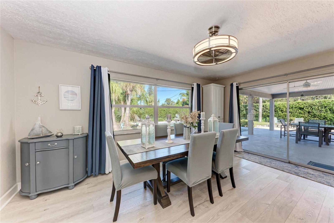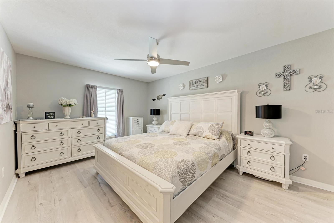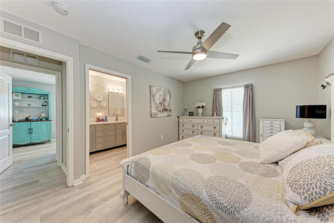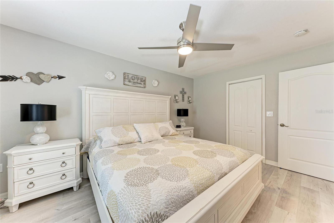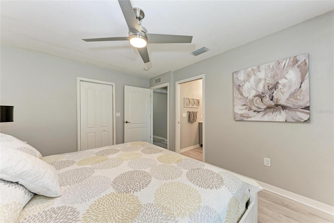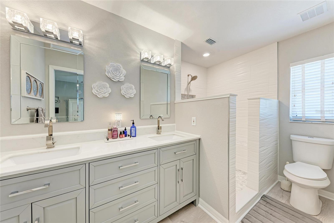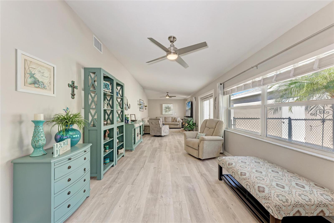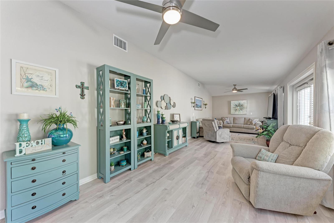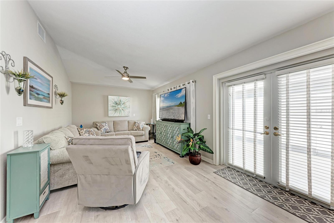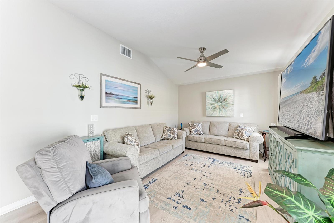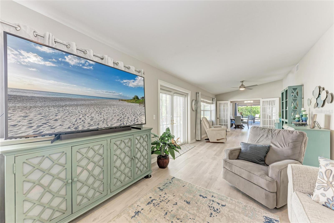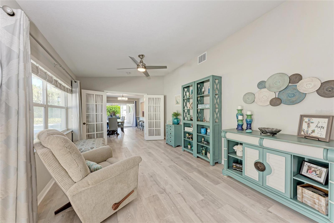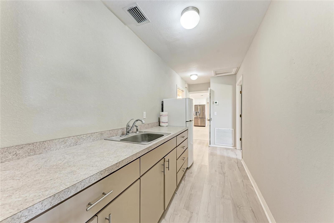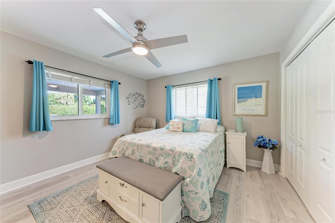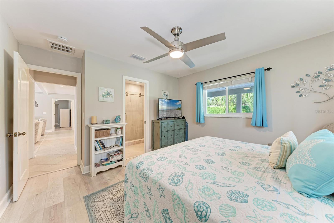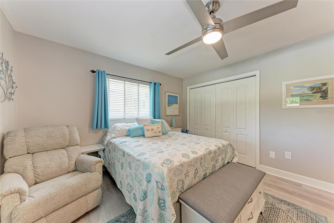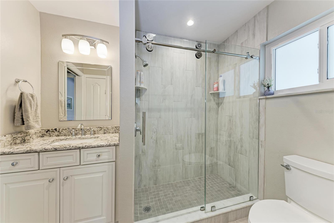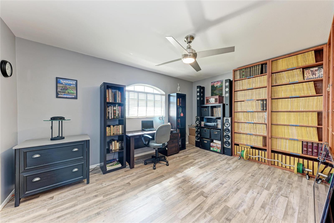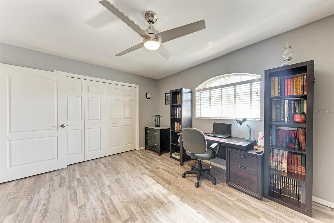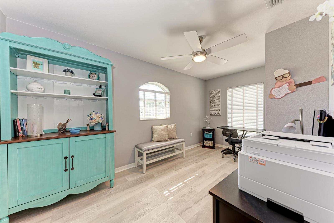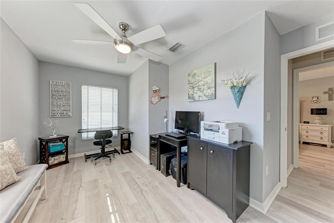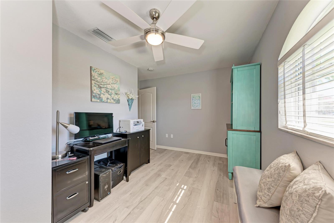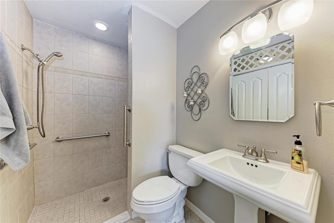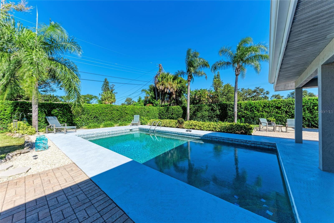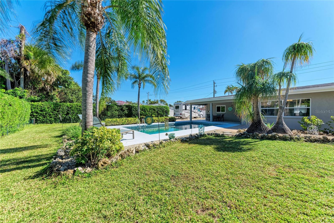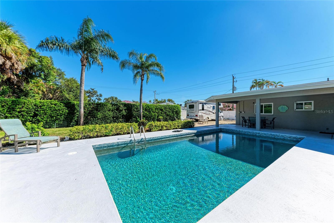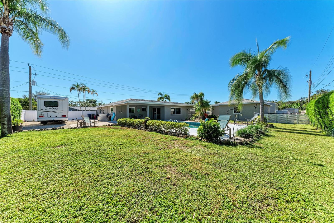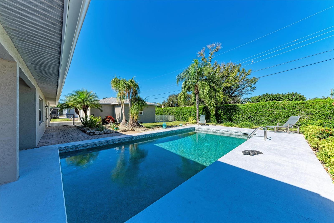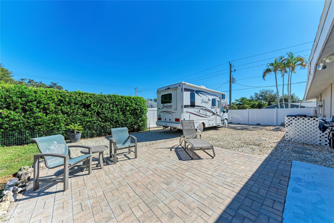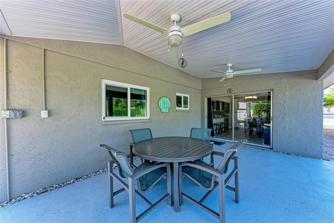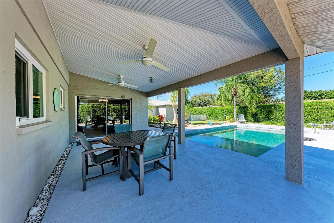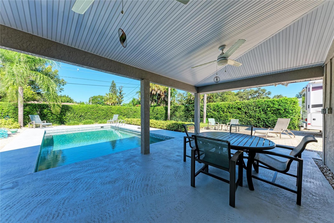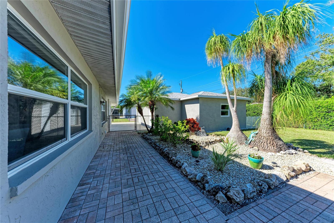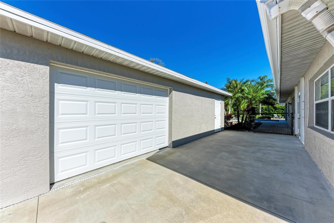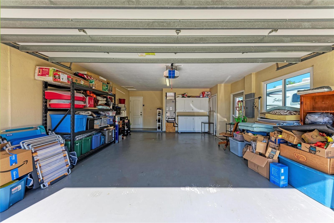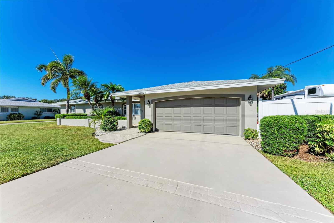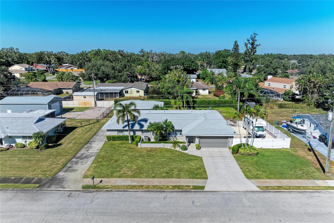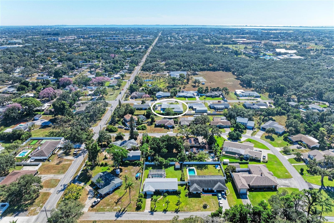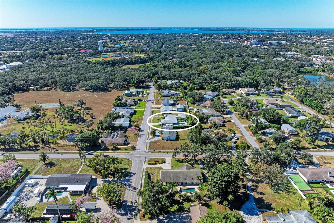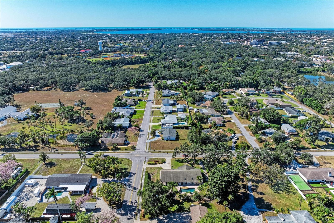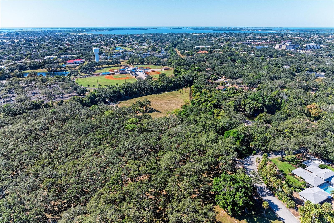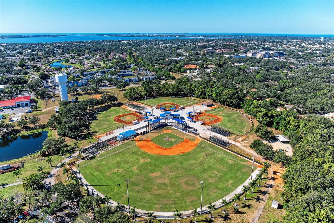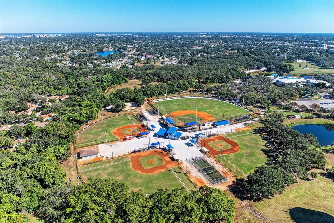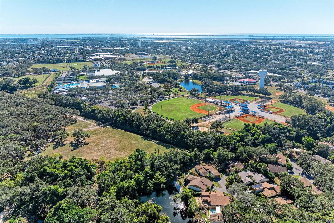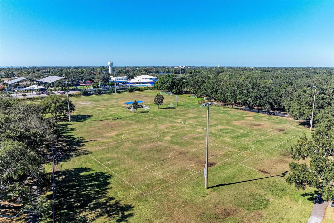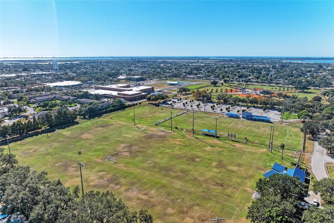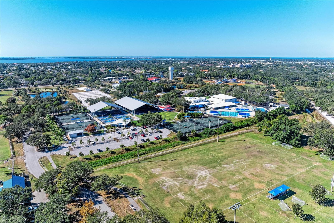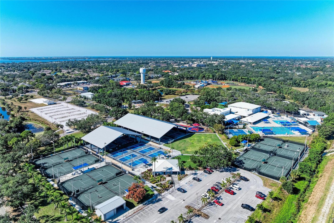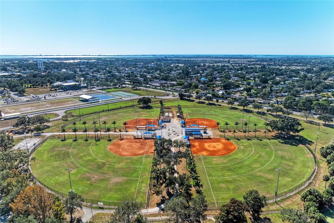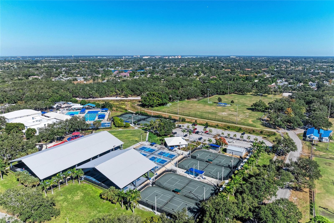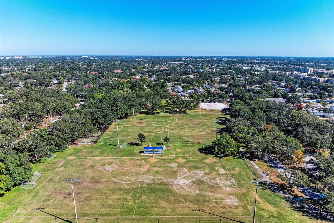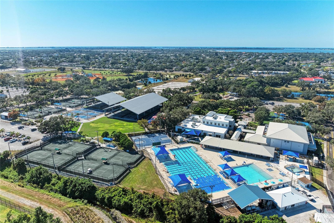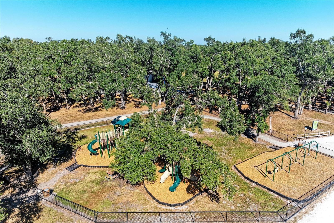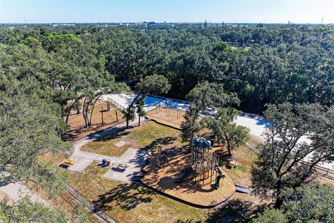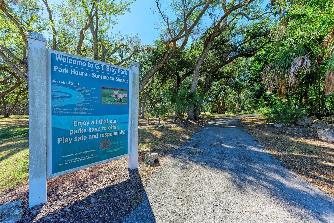Contact David F. Ryder III
Schedule A Showing
Request more information
- Home
- Property Search
- Search results
- 5112 26th Avenue W, BRADENTON, FL 34209
- MLS#: A4672035 ( Residential )
- Street Address: 5112 26th Avenue W
- Viewed: 89
- Price: $925,000
- Price sqft: $300
- Waterfront: No
- Year Built: 1972
- Bldg sqft: 3083
- Bedrooms: 4
- Total Baths: 3
- Full Baths: 3
- Garage / Parking Spaces: 5
- Days On Market: 85
- Additional Information
- Geolocation: 27.4778 / -82.613
- County: MANATEE
- City: BRADENTON
- Zipcode: 34209
- Subdivision: Grove Haven
- Provided by: KELLER WILLIAMS ON THE WATER
- Contact: Dan Konczak
- 941-729-7400

- DMCA Notice
-
DescriptionThis property includes five total garage spaces!! Welcome to this beautiful, updated 4 bedroom, 3 full bath home offering 2358 sq ft under air, conveniently located 10 min. From anna maria island. The spacious home is situated on a. 37 acre lot on a dead end street with direct access to gt bray park. This thoughtfully designed home features two primary suites and 36 inch doors throughout, making it fully handicap accessible. Enjoy the open concept living space with a spacious kitchen island that seats 8 10, perfect for entertaining. The property includes a 2 car attached garage plus a 35x30 detached dream garage with separate driveway. This bonus garage is ideal for storage, a workshop, hobby space or the ultimate game/cabana room. Outdoor living shines with a sparkling large pool featuring new pebble tec and tile, surrounded by a new fence for privacy. Private double gate for rv/boat parking with easy access and secure storage. Recent updates include a new roof, two new a/c units, new flooring, ceiling fans, and fresh paint inside and out. Additional highlights include well water for irrigation and two laundry hookups for added convenience. Move in ready and meticulously maintained, this home combines comfort, functionality, and location all in one.
All
Similar
Property Features
Accessibility Features
- Accessible Approach with Ramp
- Accessible Bedroom
- Accessible Closets
- Accessible Common Area
- Accessible Doors
- Accessible Entrance
- Accessible Full Bath
- Visitor Bathroom
- Accessible Hallway(s)
- Accessible Kitchen
- Accessible Central Living Area
- Accessible Washer/Dryer
- Central Living Area
- Customized Wheelchair Accessible
- Enhanced Accessible
Appliances
- Dishwasher
- Disposal
- Dryer
- Electric Water Heater
- Exhaust Fan
- Microwave
- Range
- Refrigerator
- Washer
Home Owners Association Fee
- 0.00
Carport Spaces
- 0.00
Close Date
- 0000-00-00
Cooling
- Central Air
Country
- US
Covered Spaces
- 0.00
Exterior Features
- French Doors
- Hurricane Shutters
- Lighting
- Private Mailbox
- Rain Gutters
- Sidewalk
- Sliding Doors
- Storage
Fencing
- Chain Link
- Vinyl
Flooring
- Ceramic Tile
- Hardwood
- Luxury Vinyl
- Tile
- Vinyl
Garage Spaces
- 5.00
Heating
- Central
Insurance Expense
- 0.00
Interior Features
- Ceiling Fans(s)
- Eat-in Kitchen
- Kitchen/Family Room Combo
- L Dining
- Living Room/Dining Room Combo
- Open Floorplan
- Pest Guard System
- Primary Bedroom Main Floor
- Solid Surface Counters
- Solid Wood Cabinets
- Split Bedroom
- Stone Counters
- Thermostat
- Walk-In Closet(s)
Legal Description
- LOT 5 BLK A GROVE HAVEN PI#39447.0000/8
Levels
- One
Living Area
- 2358.00
Lot Features
- Cul-De-Sac
Area Major
- 34209 - Bradenton/Palma Sola
Net Operating Income
- 0.00
Occupant Type
- Owner
Open Parking Spaces
- 0.00
Other Expense
- 0.00
Other Structures
- Storage
- Workshop
Parcel Number
- 3944700008
Parking Features
- Boat
- Driveway
- Garage Door Opener
- Ground Level
- RV Access/Parking
Pool Features
- In Ground
Property Condition
- Completed
Property Type
- Residential
Roof
- Shingle
Sewer
- Public Sewer
Tax Year
- 2024
Township
- 34
Utilities
- BB/HS Internet Available
- Cable Available
- Cable Connected
- Electricity Available
- Electricity Connected
- Public
- Sewer Connected
- Water Connected
Views
- 89
Virtual Tour Url
- https://www.propertypanorama.com/instaview/stellar/A4672035
Water Source
- Public
- Well
Year Built
- 1972
Zoning Code
- RSF3
Listing Data ©2026 Greater Fort Lauderdale REALTORS®
Listings provided courtesy of The Hernando County Association of Realtors MLS.
Listing Data ©2026 REALTOR® Association of Citrus County
Listing Data ©2026 Royal Palm Coast Realtor® Association
The information provided by this website is for the personal, non-commercial use of consumers and may not be used for any purpose other than to identify prospective properties consumers may be interested in purchasing.Display of MLS data is usually deemed reliable but is NOT guaranteed accurate.
Datafeed Last updated on February 8, 2026 @ 12:00 am
©2006-2026 brokerIDXsites.com - https://brokerIDXsites.com


