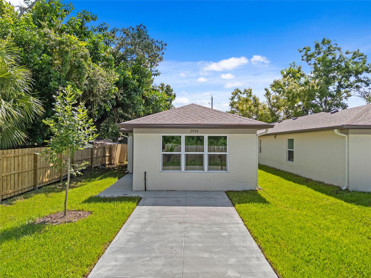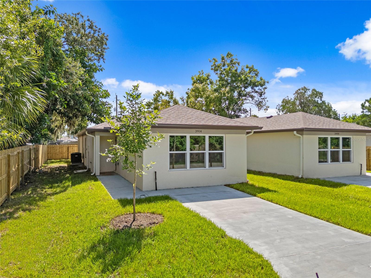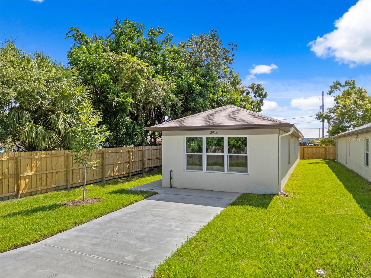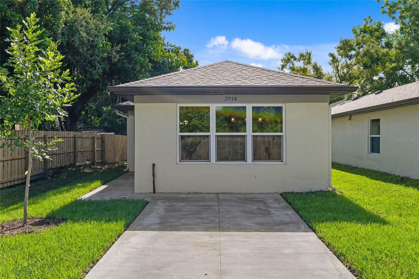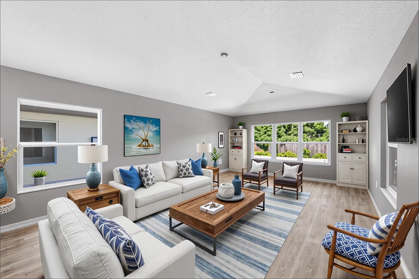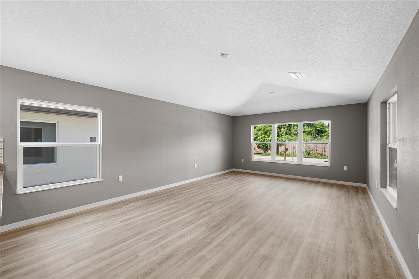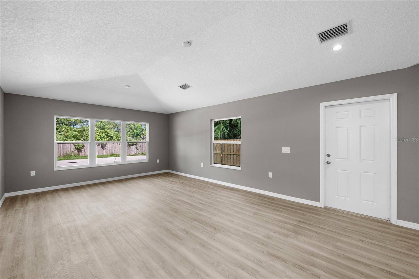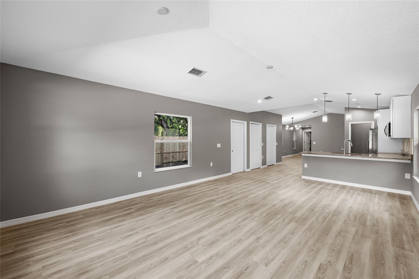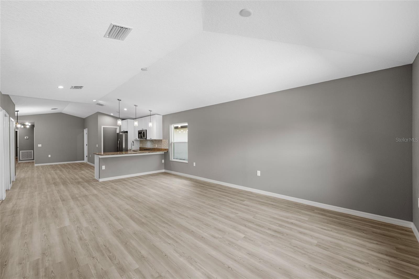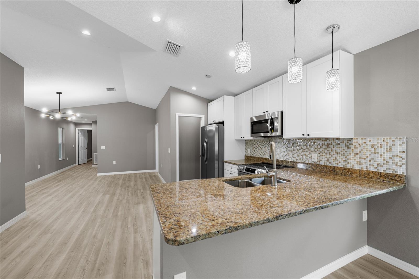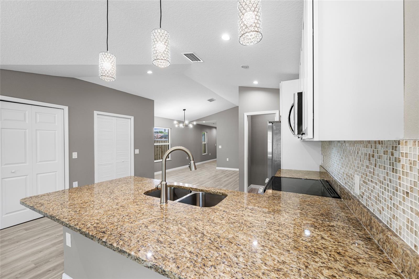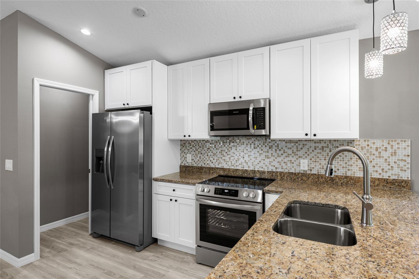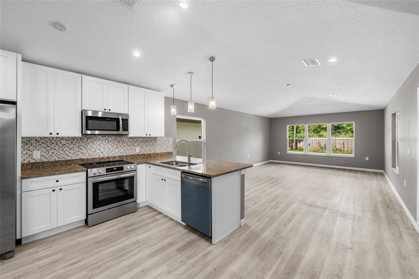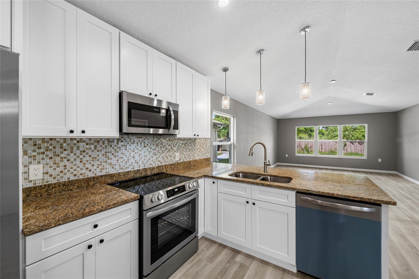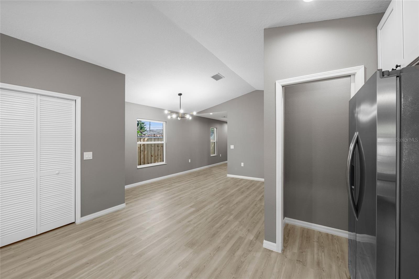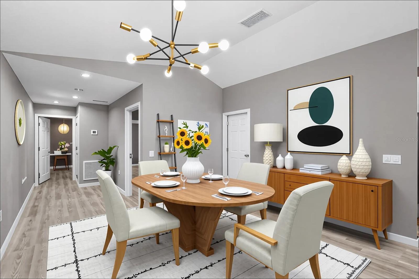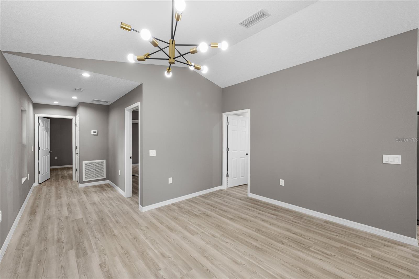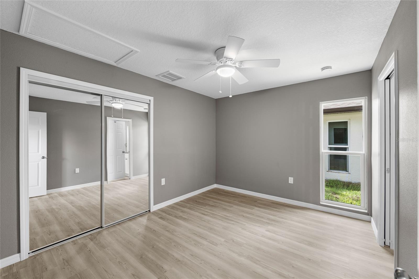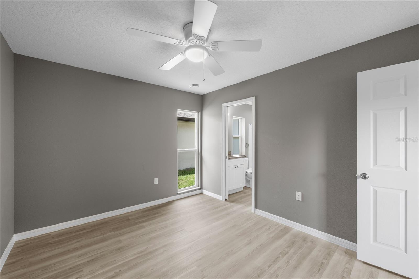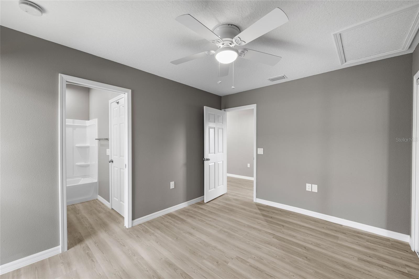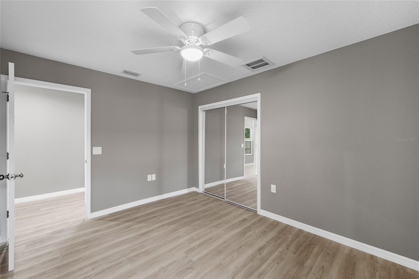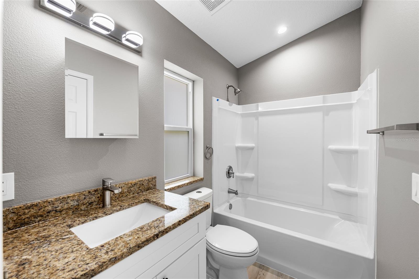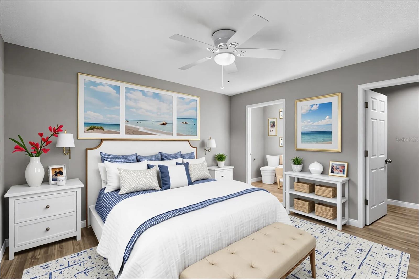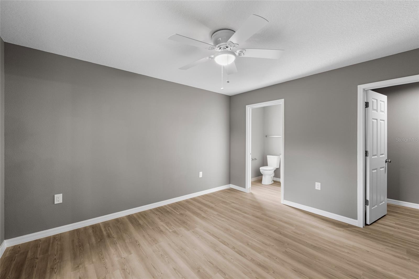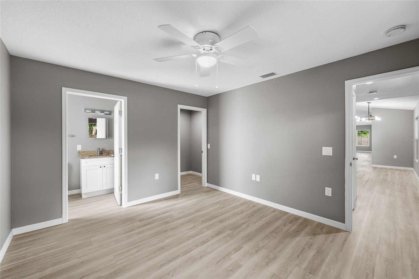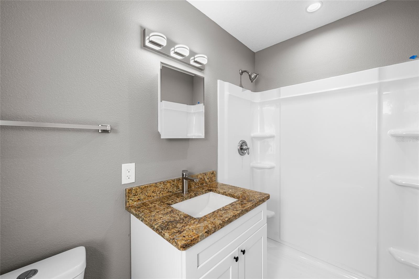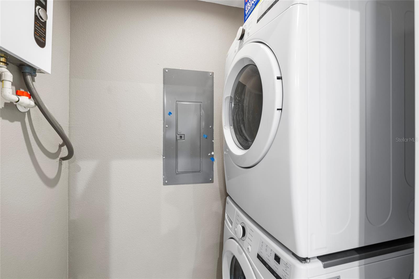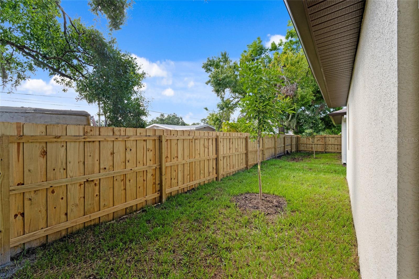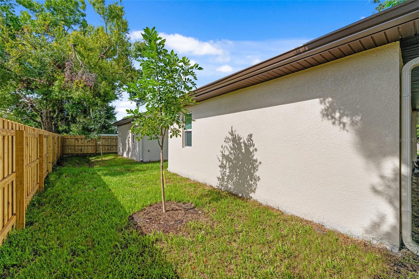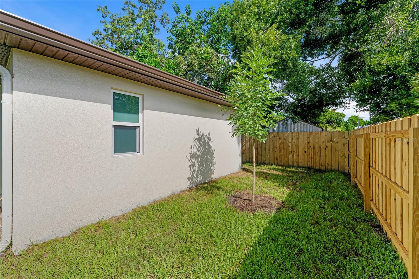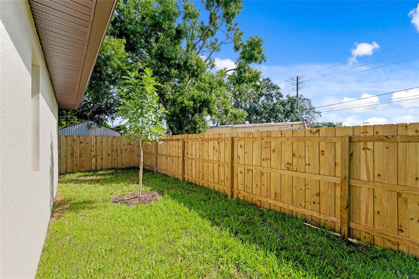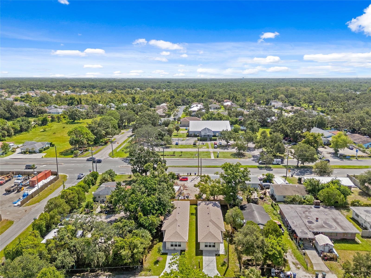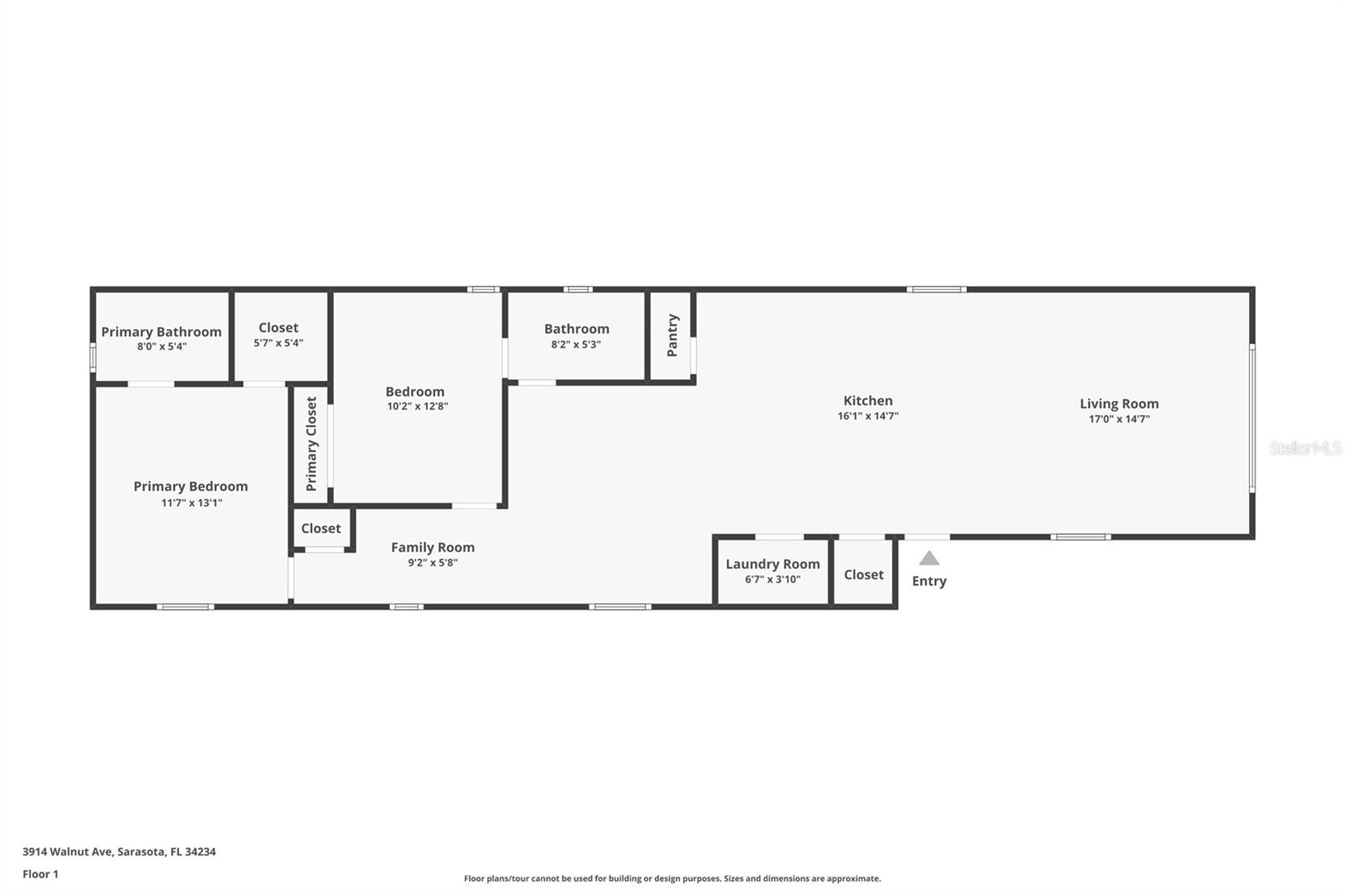Contact David F. Ryder III
Schedule A Showing
Request more information
- Home
- Property Search
- Search results
- 3914 Walnut Avenue, SARASOTA, FL 34234
- MLS#: A4663502 ( Residential )
- Street Address: 3914 Walnut Avenue
- Viewed: 4
- Price: $425,000
- Price sqft: $317
- Waterfront: No
- Year Built: 2025
- Bldg sqft: 1340
- Bedrooms: 2
- Total Baths: 2
- Full Baths: 2
- Days On Market: 14
- Additional Information
- Geolocation: 27.3685 / -82.5063
- County: SARASOTA
- City: SARASOTA
- Zipcode: 34234
- Subdivision: Beverly Terrace
- Provided by: HOUSE MATCH
- Contact: Abigail Lange
- 941-213-7028

- DMCA Notice
-
DescriptionOne or more photo(s) has been virtually staged. Experience your personal paradise in this breathtaking, BRAND NEW, never before lived in home that exudes charm and elegance. This home boasts luxurious and economical upgrades, including impact windows, smart home technology (featuring appliances, a thermostat, and a smart home network). Additionally, you'll enjoy and be wowed by the exceptional energy efficiency thanks to the added home appliances and insulation... this home truly has it all! Imagine hosting friends and family in the seamless open floor plan that perfectly lends itself to entertaining. The living room is bright and airy, with its vaulted ceiling and abundant windows, inviting in natural light to create a warm and welcoming atmosphere. In the kitchen, you will discover top of the line appliances, sleek granite countertops, a functional and beautiful eat in island, and a spacious walk in pantry it's truly a chef's dream come true! Convenience is at your fingertips with a centrally located laundry room equipped with a new stackable washer and dryer, as well as a generous walk in closet. The dining room, also featuring a vaulted ceiling and plenty of sunlight, enhances the open and inviting space. Your guests will appreciate the thoughtfully situated guest room, complete with an ensuite Jack and Jill bathroom that guarantees both comfort and privacy. Retreat to the expansive primary bedroom at the back of the home, boasting a large walk in closet and an ensuite bathroom with granite countertops and a luxurious walk in shower. Step outside to your private side and backyard, with a privacy barrier fence for added seclusionit's an ideal setting for outdoor relaxation and entertaining, creating your very own urban oasis. This incredible home is waiting for you to make it your sanctuary! Is this the perfect match youve been searching for? Schedule your private showing today and take the first step toward turning this dream into your reality!
All
Similar
Property Features
Appliances
- Dishwasher
- Disposal
- Dryer
- Ice Maker
- Microwave
- Range
- Refrigerator
- Tankless Water Heater
- Washer
Home Owners Association Fee
- 0.00
Carport Spaces
- 0.00
Close Date
- 0000-00-00
Cooling
- Central Air
Country
- US
Covered Spaces
- 0.00
Exterior Features
- Private Mailbox
Flooring
- Luxury Vinyl
Garage Spaces
- 0.00
Heating
- Central
Insurance Expense
- 0.00
Interior Features
- Ceiling Fans(s)
- Eat-in Kitchen
- Open Floorplan
- Primary Bedroom Main Floor
- Vaulted Ceiling(s)
- Walk-In Closet(s)
Legal Description
- LOT 5 & N 12.5 FT OF LOT 6
- BLK 11
- BEVERLY TERRACE SUB
Levels
- One
Living Area
- 1340.00
Area Major
- 34234 - Sarasota
Net Operating Income
- 0.00
New Construction Yes / No
- Yes
Occupant Type
- Vacant
Open Parking Spaces
- 0.00
Other Expense
- 0.00
Parcel Number
- 0029140015
Pets Allowed
- Yes
Property Condition
- Completed
Property Type
- Residential
Roof
- Shingle
Sewer
- Public Sewer
Tax Year
- 2024
Township
- 36
Utilities
- Public
Virtual Tour Url
- https://www.zillow.com/view-imx/11eed87d-d062-4e45-80ee-5f9836d7903a?setAttribution=mls&wl=true&initialViewType=pano&utm_source=dashboard
Water Source
- Public
Year Built
- 2025
Zoning Code
- RSF3
Listing Data ©2025 Greater Fort Lauderdale REALTORS®
Listings provided courtesy of The Hernando County Association of Realtors MLS.
Listing Data ©2025 REALTOR® Association of Citrus County
Listing Data ©2025 Royal Palm Coast Realtor® Association
The information provided by this website is for the personal, non-commercial use of consumers and may not be used for any purpose other than to identify prospective properties consumers may be interested in purchasing.Display of MLS data is usually deemed reliable but is NOT guaranteed accurate.
Datafeed Last updated on September 13, 2025 @ 12:00 am
©2006-2025 brokerIDXsites.com - https://brokerIDXsites.com


