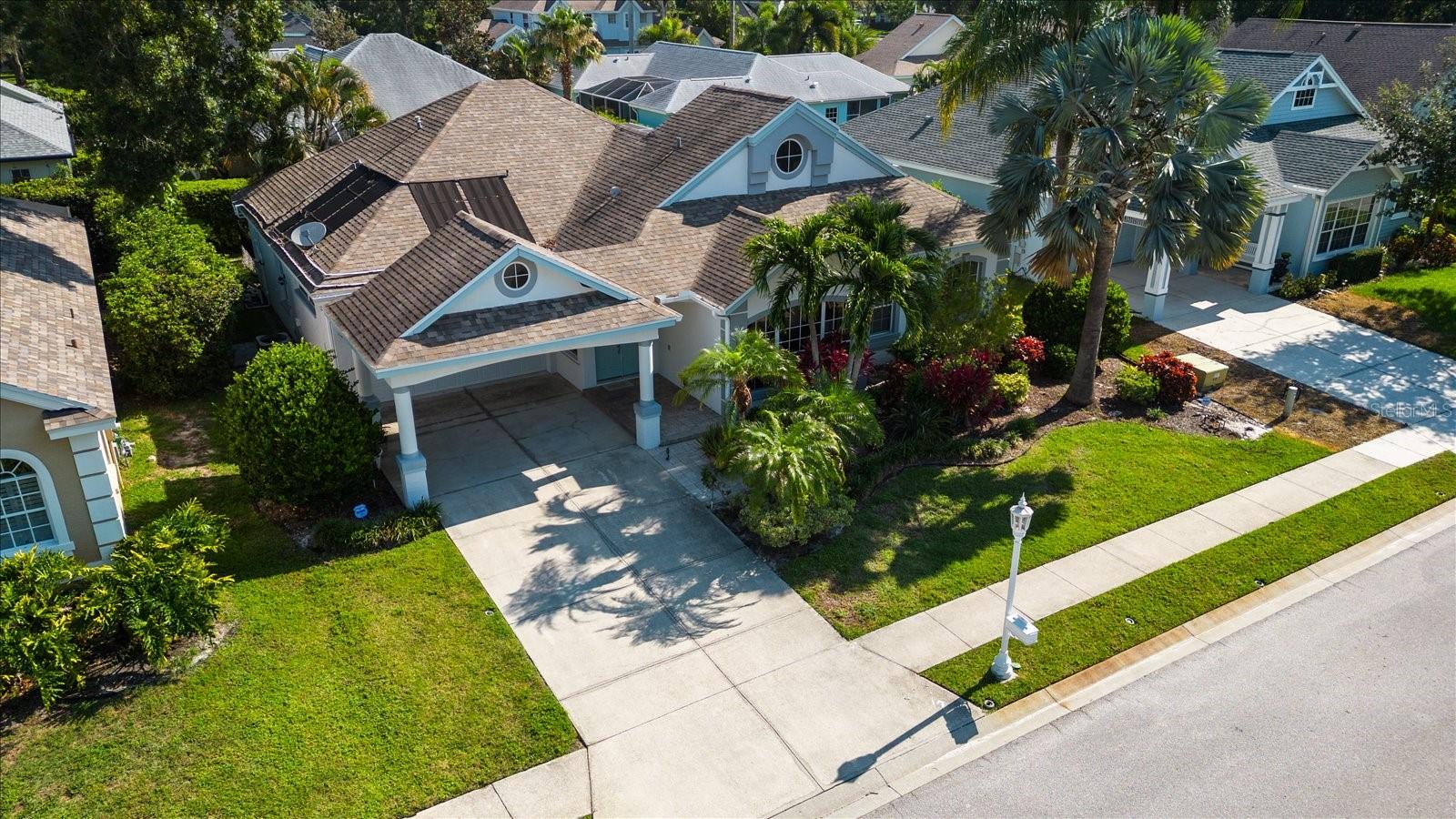Contact David F. Ryder III
Schedule A Showing
Request more information
- Home
- Property Search
- Search results
- 4615 4th Avenue Drive E, BRADENTON, FL 34208
- MLS#: A4655964 ( Residential Lease )
- Street Address: 4615 4th Avenue Drive E
- Viewed: 7
- Price: $4,700
- Price sqft: $2
- Waterfront: No
- Year Built: 1998
- Bldg sqft: 2856
- Bedrooms: 3
- Total Baths: 2
- Full Baths: 2
- Garage / Parking Spaces: 3
- Days On Market: 16
- Additional Information
- Geolocation: 27.4999 / -82.5044
- County: MANATEE
- City: BRADENTON
- Zipcode: 34208
- Subdivision: Riverdale Rev
- Elementary School: William H. Bashaw
- Middle School: Carlos E. Haile
- High School: Braden River
- Provided by: EXIT KING REALTY
- Contact: Alysa Casorla
- 941-497-6060

- DMCA Notice
-
DescriptionLuxury living in the heart of Riverdale, a beautiful community lining the banks of the mighty Manatee River! This completely turn key and remodeled home has that "WOW" factor and true Florida feel! Not only are utilities INCLUDED, the absolutely gorgeous updates throughout include; Bamboo Flooring, Custom Woodwork, Trim, Shadowboxing, Crown Molding, Upgraded Lighting, Built Ins, Vaulted Ceilings, and so much more! The double door entryway opens to a large foyer features tile floors and custom woodwork. The kitchen has been tastefully upgraded with granite counters, white cabinets, stainless steel appliances (including a rare gas range), flooring, under cabinet lighting, tile backsplash, and also features a pass through opening into the large great room. The great room overlooks the pool and features a bar, built in shelving, and a fireplace. You can start you day in the separate dinette area or take your coffee outside and enjoy it from your screened in lanai overlooking the gorgeous pool! Looking for a more formal sit down...this one has you covered since the open concept floor plan also features a separate dining area. The master bedroom features bamboo flooring, en suite bath, crown molding, walk in closet, and french door access to the pool area! The upgraded master bathroom boasts quartz counter tops, double sinks, a garden soaking tub, custom woodwork, and an open tile shower! The spacious secondary bedrooms (2 and 3) also feature bamboo flooring! But wait, there's more; the natural tropical Florida landscaping provides all the privacy you will need in this gorgeous yard! Outdoor living features include a Screened in Lanai area with private (solar) heated swimming pool, 2 ceiling fans and large pavers! Other backyard features include a fenced area (perfect for a dog run) and a side patio with covered/private sitting area designated for grilling and sitting by the fire pit! This home is ideally located near the intersection of SR 64 and I 75 and you are within a short car ride from some of the most pristine beaches in the country! Easy access to everything.....shopping, entertainment, parks, and more. UTC Mall, Ellenton Outlets, Anna Maria Island, Tampa, St. Pete, and Sarasota are all nearby! Bonus community features include Tennis Courts, Waterfront Park, Walking Trails, Fishing Piers, and a Kayak Launch. So grab your clothes, this ideal rental won't last long!
All
Similar
Property Features
Appliances
- Dishwasher
- Disposal
- Dryer
- Exhaust Fan
- Microwave
- Range
- Refrigerator
- Washer
Association Amenities
- Recreation Facilities
Home Owners Association Fee
- 0.00
Association Name
- Access/ Jamie Herter
Association Phone
- 813-6072220
Carport Spaces
- 1.00
Close Date
- 0000-00-00
Cooling
- Central Air
Country
- US
Covered Spaces
- 0.00
Fencing
- Back Yard
Furnished
- Turnkey
Garage Spaces
- 2.00
Heating
- Central
High School
- Braden River High
Insurance Expense
- 0.00
Interior Features
- Built-in Features
- Cathedral Ceiling(s)
- Ceiling Fans(s)
- Crown Molding
- Eat-in Kitchen
- High Ceilings
- Open Floorplan
- Primary Bedroom Main Floor
- Stone Counters
- Thermostat
- Walk-In Closet(s)
- Window Treatments
Levels
- One
Living Area
- 1967.00
Middle School
- Carlos E. Haile Middle
Area Major
- 34208 - Bradenton/Braden River
Net Operating Income
- 0.00
Occupant Type
- Owner
Open Parking Spaces
- 0.00
Other Expense
- 0.00
Owner Pays
- Cable TV
- Electricity
- Grounds Care
- Insurance
- Internet
- Management
- Pest Control
- Pool Maintenance
- Sewer
- Taxes
- Trash Collection
- Water
Parcel Number
- 1085802450
Parking Features
- Driveway
- Garage Door Opener
- Off Street
Pets Allowed
- Dogs OK
- Pet Deposit
- Yes
Pool Features
- Heated
- In Ground
- Screen Enclosure
- Solar Heat
Possession
- Rental Agreement
Property Condition
- Completed
Property Type
- Residential Lease
School Elementary
- William H. Bashaw Elementary
Sewer
- Public Sewer
Tenant Pays
- Cleaning Fee
Utilities
- BB/HS Internet Available
- Cable Connected
- Electricity Connected
- Sewer Connected
- Water Connected
View
- Trees/Woods
Virtual Tour Url
- https://www.propertypanorama.com/instaview/stellar/A4655964
Water Source
- Public
Year Built
- 1998
Listing Data ©2025 Greater Fort Lauderdale REALTORS®
Listings provided courtesy of The Hernando County Association of Realtors MLS.
Listing Data ©2025 REALTOR® Association of Citrus County
Listing Data ©2025 Royal Palm Coast Realtor® Association
The information provided by this website is for the personal, non-commercial use of consumers and may not be used for any purpose other than to identify prospective properties consumers may be interested in purchasing.Display of MLS data is usually deemed reliable but is NOT guaranteed accurate.
Datafeed Last updated on July 4, 2025 @ 12:00 am
©2006-2025 brokerIDXsites.com - https://brokerIDXsites.com










































