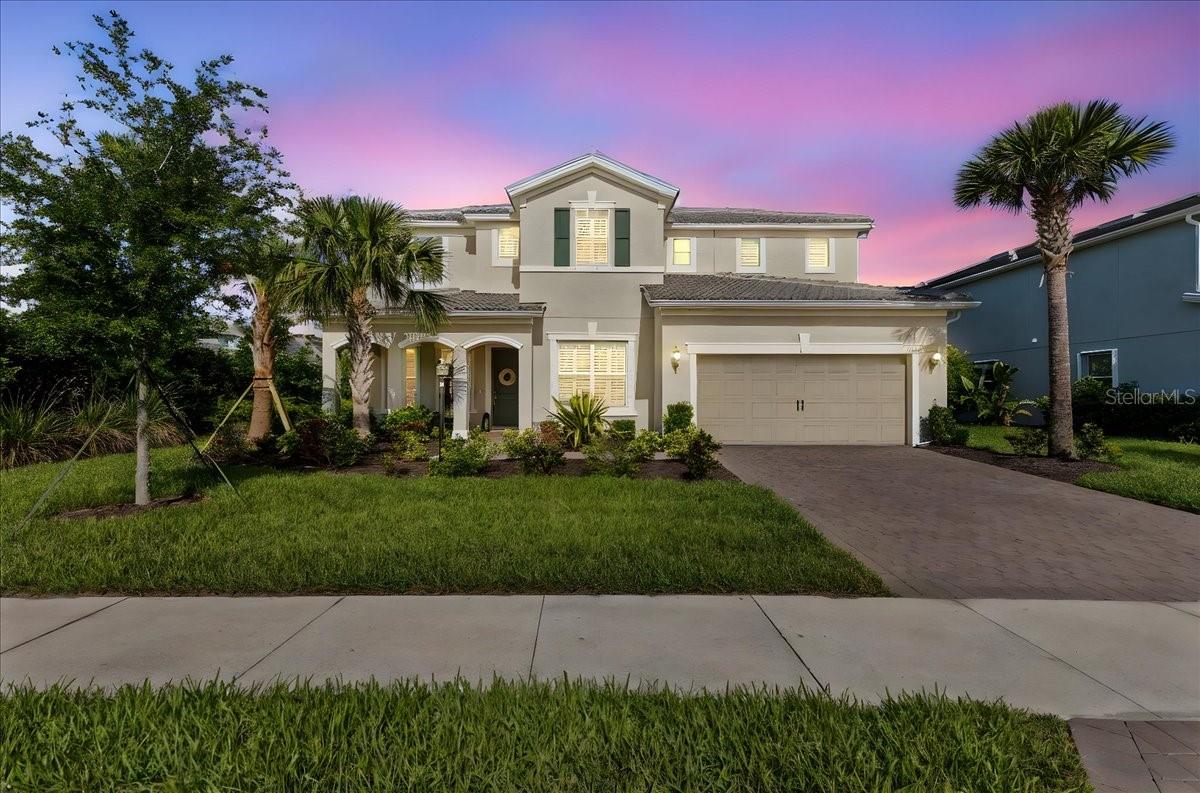Contact David F. Ryder III
Schedule A Showing
Request more information
- Home
- Property Search
- Search results
- 3344 Anchor Bay Trail, BRADENTON, FL 34211
- MLS#: A4655752 ( Residential )
- Street Address: 3344 Anchor Bay Trail
- Viewed: 9
- Price: $850,000
- Price sqft: $189
- Waterfront: Yes
- Waterfront Type: Pond
- Year Built: 2020
- Bldg sqft: 4486
- Bedrooms: 4
- Total Baths: 4
- Full Baths: 3
- 1/2 Baths: 1
- Days On Market: 10
- Additional Information
- Geolocation: 27.4712 / -82.419
- County: MANATEE
- City: BRADENTON
- Zipcode: 34211
- Subdivision: Lot 317 Mallory Park Ph2 Subph
- Elementary School: Gullett
- Middle School: Dr Mona Jain
- High School: Lakewood Ranch
- Provided by: RE/MAX PLATINUM

- DMCA Notice
-
DescriptionVALUE PRICED! This home lives large at close to 3400 sq feet of AC space! Divostas VANDERBILT plan, with 4 Bedrooms, 3.5 baths, flex room (or bedroom 5), formal dining room, butlers pantry, personal work station, showcases designer finishes throughout, including plank tile flooring, stone countertops, soaring ceilings, accented with crown moldings, 8' interior doors, decorative light fixtures and fans, plantation shutters, all rooms accented in neutral paint. This floorplan is thoughtfully designed with a bright, open concept that perfectly balances modern living with timeless style. The expansive great room features 17ft. of sliding glass doors that seamlessly connect to the screened in covered lanai and a breathtaking water view! Impressive chefs kitchen, showcasing a spacious island perfect for family gatherings in the heart of the home, stainless appliances, wall ovens, gas cooktop, a large pantry, the butlers pantry makes dinner entertaining a breeze with additional counter space, a beverage refrigerator and wine storage, prep sink and storage. The primary bedroom, located on the first floor, features comfort colored paint, plantation shutters, decorative ceiling detail and crown molding. It is spacious and enjoys the water view also, with spa like bath featuring walk in shower, expansive vanity and storage, along with large walk in closet. Upstairs, three private bedrooms, all with walk in closets, two full bathrooms, and a perfect bonus room for that family game room, entertainment or playroom. Step outside and take a breath! The expansive water view is simply beautiful! Screened in lanai for outside enjoyment, spacious back yard with room for a pool. Additional upgrades include designer light fixtures, all interior doors at 8, plantation shutters, 2.5 tandem garage, gladiator storage racks, an epoxy coated garage floor, tankless water heater, tile roof, paver drive and patio deck. Mallory Park residents enjoy direct access to Bob Gardner Park and private trails leading to top rated B.D. Gullett Elementary and Mona Jane Middle. Amenity center offers a Key West inspired clubhouse with a catering kitchen and event space, fitness center, resort style pool and spa, fire pit, sports court, and playground..Located in Lakewood Ranch, one of the top master planned communities in the nation, and easy access to UTC, Waterside, and I 75.
All
Similar
Property Features
Waterfront Description
- Pond
Appliances
- Built-In Oven
- Cooktop
- Dishwasher
- Disposal
- Dryer
- Exhaust Fan
- Gas Water Heater
- Microwave
- Range Hood
- Refrigerator
- Tankless Water Heater
- Washer
- Wine Refrigerator
Association Amenities
- Basketball Court
- Clubhouse
- Fitness Center
- Gated
- Pickleball Court(s)
- Playground
- Pool
- Recreation Facilities
- Spa/Hot Tub
- Tennis Court(s)
Home Owners Association Fee
- 1118.00
Home Owners Association Fee Includes
- Common Area Taxes
- Pool
- Maintenance Grounds
- Management
- Recreational Facilities
Association Name
- Castle Group/Dillon Schuman
Association Phone
- 239-444-6254
Builder Model
- Vanderbilt
Builder Name
- DiVosta
Carport Spaces
- 0.00
Close Date
- 0000-00-00
Cooling
- Central Air
Country
- US
Covered Spaces
- 0.00
Exterior Features
- Sidewalk
- Sliding Doors
Flooring
- Carpet
- Tile
Garage Spaces
- 3.00
Heating
- Heat Pump
High School
- Lakewood Ranch High
Insurance Expense
- 0.00
Interior Features
- Ceiling Fans(s)
- Coffered Ceiling(s)
- Crown Molding
- High Ceilings
- Open Floorplan
- Primary Bedroom Main Floor
- Solid Surface Counters
- Solid Wood Cabinets
- Stone Counters
- Thermostat
- Tray Ceiling(s)
- Walk-In Closet(s)
- Wet Bar
- Window Treatments
Legal Description
- LOT 317
- MALLORY PARK PH II SUBPH B PI #5900.2015/9
Levels
- Two
Living Area
- 3395.00
Lot Features
- Landscaped
- Sidewalk
Middle School
- Dr Mona Jain Middle
Area Major
- 34211 - Bradenton/Lakewood Ranch Area
Net Operating Income
- 0.00
Occupant Type
- Owner
Open Parking Spaces
- 0.00
Other Expense
- 0.00
Parcel Number
- 590020159
Parking Features
- Garage Door Opener
- Golf Cart Parking
- Oversized
- Tandem
Pets Allowed
- Yes
Possession
- Close Of Escrow
Property Type
- Residential
Roof
- Tile
School Elementary
- Gullett Elementary
Sewer
- Public Sewer
Style
- Coastal
- Contemporary
Tax Year
- 2024
Township
- 35S
Utilities
- Natural Gas Connected
- Public
- Sprinkler Recycled
- Underground Utilities
Water Source
- Public
Year Built
- 2020
Zoning Code
- PD-MU
Listing Data ©2025 Greater Fort Lauderdale REALTORS®
Listings provided courtesy of The Hernando County Association of Realtors MLS.
Listing Data ©2025 REALTOR® Association of Citrus County
Listing Data ©2025 Royal Palm Coast Realtor® Association
The information provided by this website is for the personal, non-commercial use of consumers and may not be used for any purpose other than to identify prospective properties consumers may be interested in purchasing.Display of MLS data is usually deemed reliable but is NOT guaranteed accurate.
Datafeed Last updated on June 23, 2025 @ 12:00 am
©2006-2025 brokerIDXsites.com - https://brokerIDXsites.com















































































