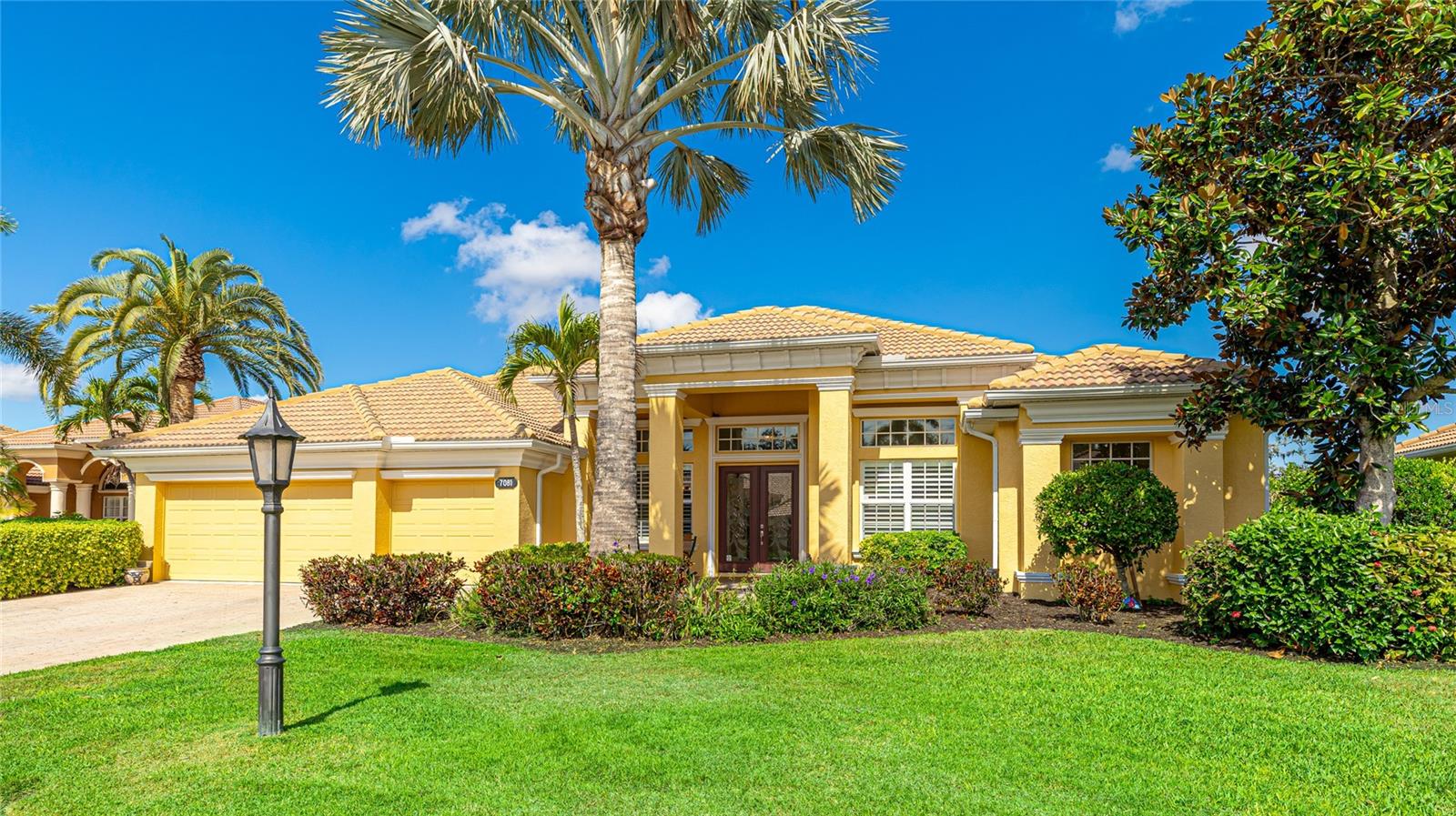Contact David F. Ryder III
Schedule A Showing
Request more information
- Home
- Property Search
- Search results
- 7081 Grassland Court, SARASOTA, FL 34241
- MLS#: A4654693 ( Residential )
- Street Address: 7081 Grassland Court
- Viewed: 9
- Price: $974,900
- Price sqft: $205
- Waterfront: Yes
- Wateraccess: Yes
- Waterfront Type: Lake Front
- Year Built: 2006
- Bldg sqft: 4747
- Bedrooms: 4
- Total Baths: 3
- Full Baths: 3
- Garage / Parking Spaces: 3
- Days On Market: 14
- Additional Information
- Geolocation: 27.2731 / -82.4298
- County: SARASOTA
- City: SARASOTA
- Zipcode: 34241
- Subdivision: Red Hawk Reserve Ph 1
- Elementary School: Lakeview
- Middle School: Sarasota
- High School: Riverview
- Provided by: COMPASS FLORIDA LLC
- Contact: Andrew Haddad
- 941-279-3630

- DMCA Notice
-
DescriptionWelcome to 7081 Grassland Court, a beautifully maintained estate home in the highly desirable gated community of Red Hawk Reserve. Built by the luxury division of U.S. Homes, this upgraded Oxford Model is one of the most popular floor plans, offering over 3,600 sq. ft. of single level living on a premium homesite with peaceful views of the pond and preserve. Elegant features include 14 foot ceilings, 8 foot doors, crown molding, and hardwood flooring throughout the main living areas. The open concept design is ideal for entertaining, with a spacious gourmet kitchen featuring granite countertops, designer cabinetry, stainless steel appliances, and a large center island that flows effortlessly into the family room and out to the screened lanai. The owners suite offers a private retreat with a sitting area, dual walk in closets with custom built ins, and a luxurious en suite bath with dual vanities, a Roman shower, and a soaking tub. The additional bedrooms feature 10 ceilings and are connected by a Jack and Jill bath, while the den serves as the perfect home office or flex room. Step outside to enjoy the expansive screened lanai with brick paver decking, a heated pool and spa, and serene views framed by mature oaks and tropical landscaping. The home also includes a whole house Culligan water treatment system, plantation shutters, hurricane impact windows and shutters, and an immaculate 3 car garage. Red Hawk Reserve is a well established community with low HOA fees, no CDD, sidewalks, and an unbeatable Sarasota location just minutes to I 75, Twin Lakes Park, top rated schools, and Siesta Key Beachranked #1 in the U.S. This is luxury Florida living at its finestmove in ready, meticulously cared for, and perfectly located.
All
Similar
Property Features
Waterfront Description
- Lake Front
Appliances
- Built-In Oven
- Cooktop
- Dishwasher
- Disposal
- Dryer
- Electric Water Heater
- Exhaust Fan
- Freezer
- Refrigerator
- Washer
Home Owners Association Fee
- 2300.00
Association Name
- Sunstate Managemet -Sean Noonan
Association Phone
- 941-870-4920
Carport Spaces
- 0.00
Close Date
- 0000-00-00
Cooling
- Central Air
- Zoned
Country
- US
Covered Spaces
- 0.00
Exterior Features
- Hurricane Shutters
- Lighting
- Rain Gutters
- Sidewalk
- Sliding Doors
Flooring
- Ceramic Tile
- Wood
Garage Spaces
- 3.00
Heating
- Central
- Electric
High School
- Riverview High
Insurance Expense
- 0.00
Interior Features
- Ceiling Fans(s)
- Dry Bar
- Eat-in Kitchen
- High Ceilings
- Kitchen/Family Room Combo
- Living Room/Dining Room Combo
- Open Floorplan
- Other
- Primary Bedroom Main Floor
- Solid Surface Counters
- Solid Wood Cabinets
- Split Bedroom
- Stone Counters
- Thermostat
- Tray Ceiling(s)
- Walk-In Closet(s)
- Wet Bar
- Window Treatments
Legal Description
- LOT 129
- RED HAWK RESERVE PHASE 1
Levels
- One
Living Area
- 3611.00
Lot Features
- Cul-De-Sac
- In County
- Landscaped
- Sidewalk
Middle School
- Sarasota Middle
Area Major
- 34241 - Sarasota
Net Operating Income
- 0.00
Occupant Type
- Owner
Open Parking Spaces
- 0.00
Other Expense
- 0.00
Parcel Number
- 0266110006
Parking Features
- Driveway
- Garage Door Opener
Pets Allowed
- Breed Restrictions
- Cats OK
- Dogs OK
- Yes
Pool Features
- Heated
- In Ground
- Lighting
- Screen Enclosure
Property Condition
- Completed
Property Type
- Residential
Roof
- Tile
School Elementary
- Lakeview Elementary
Sewer
- Public Sewer
Tax Year
- 2024
Township
- 37
Utilities
- Cable Connected
- Electricity Connected
- Sewer Connected
View
- Park/Greenbelt
- Pool
- Trees/Woods
- Water
Virtual Tour Url
- https://my.matterport.com/show/?m=bsEFkc5NrjH
Water Source
- Public
Year Built
- 2006
Zoning Code
- RSF1
Listing Data ©2025 Greater Fort Lauderdale REALTORS®
Listings provided courtesy of The Hernando County Association of Realtors MLS.
Listing Data ©2025 REALTOR® Association of Citrus County
Listing Data ©2025 Royal Palm Coast Realtor® Association
The information provided by this website is for the personal, non-commercial use of consumers and may not be used for any purpose other than to identify prospective properties consumers may be interested in purchasing.Display of MLS data is usually deemed reliable but is NOT guaranteed accurate.
Datafeed Last updated on June 26, 2025 @ 12:00 am
©2006-2025 brokerIDXsites.com - https://brokerIDXsites.com



























































