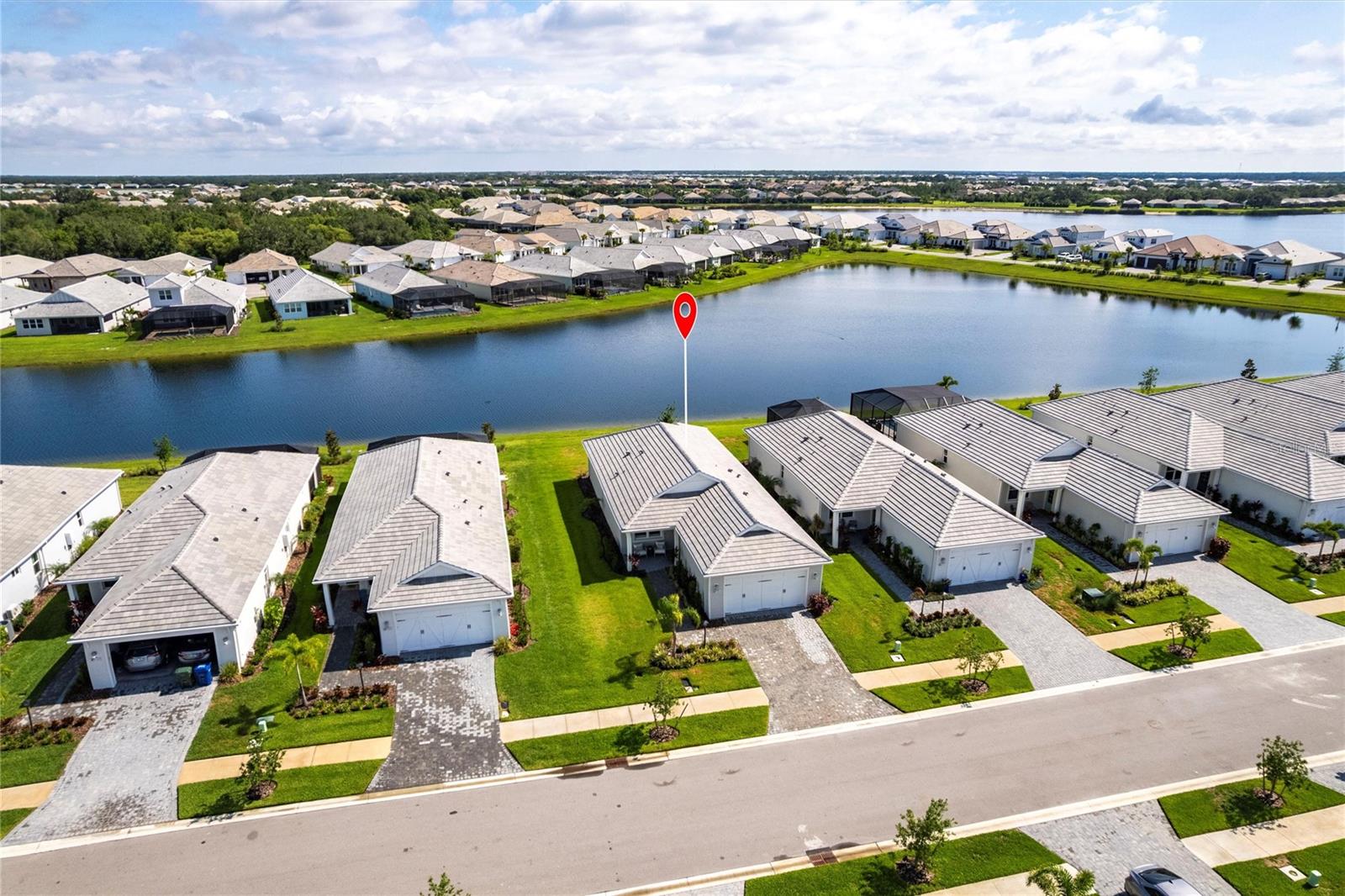Contact David F. Ryder III
Schedule A Showing
Request more information
- Home
- Property Search
- Search results
- 8148 Sternway Road, SARASOTA, FL 34240
- MLS#: A4654559 ( Residential )
- Street Address: 8148 Sternway Road
- Viewed: 2
- Price: $695,000
- Price sqft: $277
- Waterfront: Yes
- Wateraccess: Yes
- Waterfront Type: Lake Front
- Year Built: 2024
- Bldg sqft: 2512
- Bedrooms: 3
- Total Baths: 2
- Full Baths: 2
- Garage / Parking Spaces: 2
- Days On Market: 16
- Additional Information
- Geolocation: 27.3585 / -82.4012
- County: SARASOTA
- City: SARASOTA
- Zipcode: 34240
- Subdivision: Lakehouse Covewaterside Ph 5
- Elementary School: Tatum Ridge
- Middle School: McIntosh
- High School: Booker
- Provided by: MORGANDO REALTY SERVICES, LLC
- Contact: Gina Morgando
- 866-665-2531

- DMCA Notice
-
DescriptionWelcome to this beautifully upgraded3 bedroom, 2 bathroom lakefront residencein the sought afterLakehouse Cove at Waterside in Lakewood Ranch, Sarasota. Thoughtfully designed for elegance and ease, this newly built home offers sweeping water views, custom finishes, and seamless indoor outdoor living. The home showcases a model like appearance, featuring designer upgrades throughout and a bright, open floor plan that is ideal for entertaining. Furniture is negotiable, offering added convenience for a move in ready experience. Step inside to an open concept layout that flows seamlessly from thespacious living and dining areasto thegourmet kitchen, making it ideal for entertaining or quiet nights. Adesigner fireplaceadds warmth and style to the main living space, whileluxury tile flooring, tray ceilings, and decorative lighting elements elevate the homes ambiance. The kitchen features quartz countertops, an oversized island, sleek cabinetry, and a walk in pantry that combines storage and function with sophistication.The upscale primary bathroom showcases dual vanities with sleek quartz countertops, modern fixtures, and ample storage. Its spacious layout and thoughtfully chosen finishes create a serene retreat that adds both comfort and refinement to your everyday routine.Two additional bedrooms provide versatile space and flexibility for guests, hobbies, or a home office. The home also includes aspacious garage with epoxy coated floors, combining durability with a clean, polished look. Outside your door, enjoy the best of Lakehouse Cove livingresort style amenities including apool and spa, cabanas, boathouse, fitness center, fire pits, pickleball and bocce courts, two dog parks, and even awater taxi to Waterside Placefor lakeside dining, shopping, and events.Flawlessly finished and move in ready, this home isnt just a place to liveits a lifestyle.Schedule your private tour today and love lakefront luxury at its finest.
All
Similar
Property Features
Waterfront Description
- Lake Front
Appliances
- Dishwasher
- Disposal
- Dryer
- Electric Water Heater
- Exhaust Fan
- Microwave
- Range
- Refrigerator
- Washer
Home Owners Association Fee
- 1113.00
Home Owners Association Fee Includes
- Pool
- Maintenance Grounds
- Recreational Facilities
Association Name
- Melissa Cramer / EVERGREEN LIFESTYLES MANAGEMENT
Association Phone
- 866-473-2573
Carport Spaces
- 0.00
Close Date
- 0000-00-00
Cooling
- Central Air
Country
- US
Covered Spaces
- 0.00
Exterior Features
- Lighting
- Rain Gutters
- Sidewalk
- Sliding Doors
Flooring
- Tile
Garage Spaces
- 2.00
Heating
- Central
High School
- Booker High
Insurance Expense
- 0.00
Interior Features
- Built-in Features
- Ceiling Fans(s)
- Eat-in Kitchen
- In Wall Pest System
- Living Room/Dining Room Combo
- Open Floorplan
- Primary Bedroom Main Floor
- Split Bedroom
- Stone Counters
- Walk-In Closet(s)
- Window Treatments
Legal Description
- LOT 523
- LAKEHOUSE COVE AT WATERSIDE PHASES 5 & 6
- PB 56 PG 230-249
Levels
- One
Living Area
- 1764.00
Lot Features
- Landscaped
- Sidewalk
Middle School
- McIntosh Middle
Area Major
- 34240 - Sarasota
Net Operating Income
- 0.00
Occupant Type
- Owner
Open Parking Spaces
- 0.00
Other Expense
- 0.00
Parcel Number
- 0196160523
Parking Features
- Driveway
- Garage Door Opener
Pets Allowed
- Number Limit
Property Type
- Residential
Roof
- Tile
School Elementary
- Tatum Ridge Elementary
Sewer
- Public Sewer
Style
- Coastal
Tax Year
- 2024
Township
- 36
Utilities
- Cable Connected
- Electricity Connected
- Sewer Connected
- Water Connected
View
- Water
Virtual Tour Url
- https://tour.pinnaclerealestatemarketing.com/8148-Sternway-Rd/idx
Water Source
- Public
Year Built
- 2024
Zoning Code
- VPD
Listing Data ©2025 Greater Fort Lauderdale REALTORS®
Listings provided courtesy of The Hernando County Association of Realtors MLS.
Listing Data ©2025 REALTOR® Association of Citrus County
Listing Data ©2025 Royal Palm Coast Realtor® Association
The information provided by this website is for the personal, non-commercial use of consumers and may not be used for any purpose other than to identify prospective properties consumers may be interested in purchasing.Display of MLS data is usually deemed reliable but is NOT guaranteed accurate.
Datafeed Last updated on June 21, 2025 @ 12:00 am
©2006-2025 brokerIDXsites.com - https://brokerIDXsites.com





































