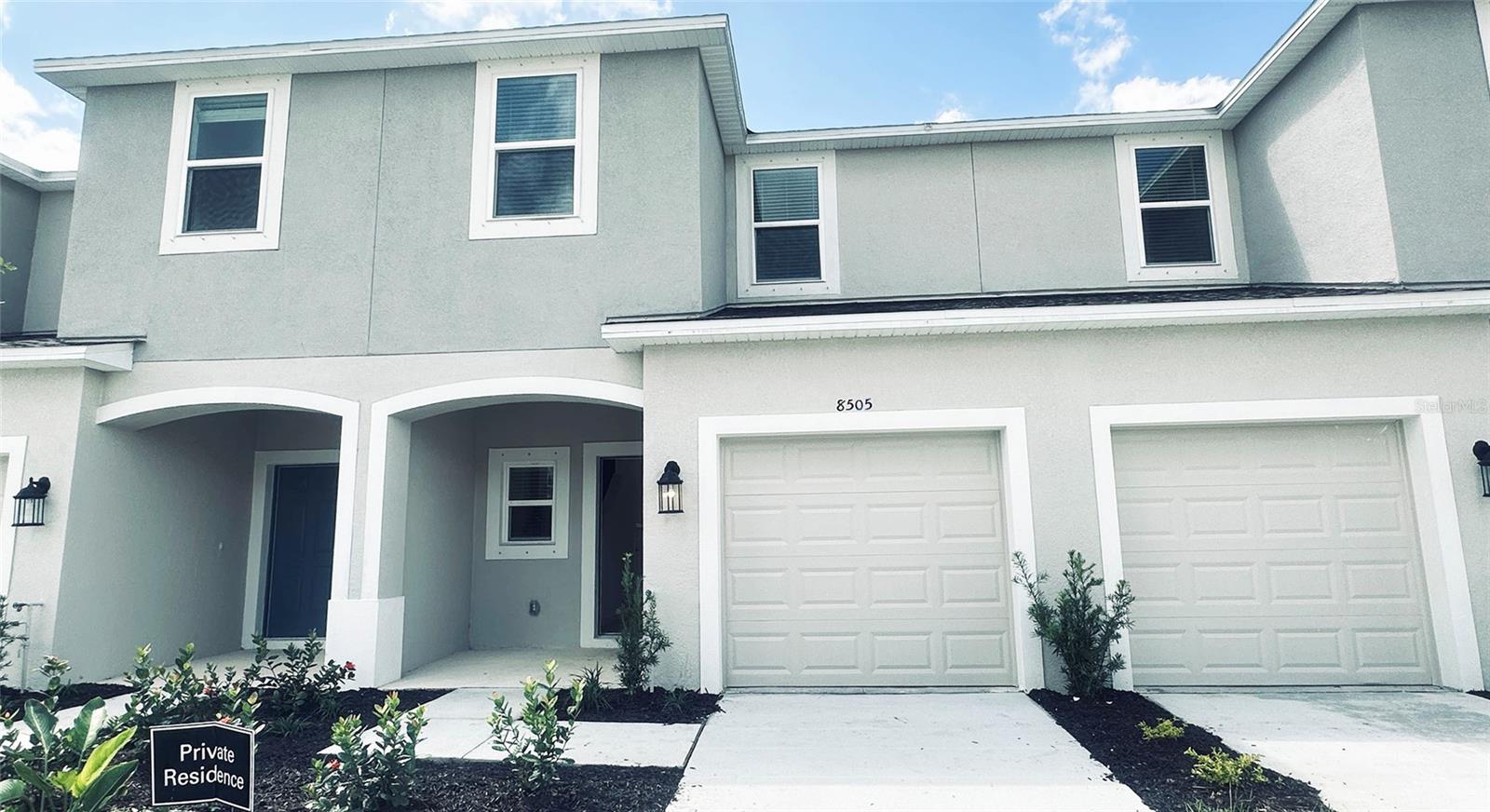Contact David F. Ryder III
Schedule A Showing
Request more information
- Home
- Property Search
- Search results
- 8505 Lunar Skye Street, SARASOTA, FL 34241
- MLS#: A4654554 ( Residential Lease )
- Street Address: 8505 Lunar Skye Street
- Viewed: 24
- Price: $2,595
- Price sqft: $2
- Waterfront: No
- Year Built: 2023
- Bldg sqft: 1620
- Bedrooms: 3
- Total Baths: 3
- Full Baths: 2
- 1/2 Baths: 1
- Garage / Parking Spaces: 1
- Days On Market: 20
- Additional Information
- Geolocation: 27.2527 / -82.3993
- County: SARASOTA
- City: SARASOTA
- Zipcode: 34241
- Subdivision: Skye Ranch Nbrhd Two Twnhms
- Provided by: FINE PROPERTIES
- Contact: Jessie Xu, PA
- 941-782-0000

- DMCA Notice
-
DescriptionSome Images are model home images for showing purposes only. This Skye Ranch townhouse is less than 2 yrs old, conveniently located not far from the 75 freeway off Clark Road. Skye Ranch is a well known Sarasota large new development in Sarasota, it is a very popular community for newer families to relocate from other areas. Well planned and developed large community. All the new markets and schools are going into the area and within the Sarasota TOP rated school. The Pine View school bus also comes to the area as well. The community is very close to markets and other shopping areas within Sarasota's busy commercial area. It is only about a 20 minute drive to downtown Sarasota, a 15 minute drive to Sarasota's popular shopping area of UTC Mall, and less than 25 minutes to the number 1 rated beautiful surge sand beach of Siesta Key! Plus only a minute's walk to the community pool! Skye Ranch now is one of Sarasota's most popular and desirable new communities! With a tone of community amenities, and nearby Twin Lakes Park. The unit has an open floor plan, bright and airy, with the back sliding door facing the beautiful preserve! The unit comes with a car direct access garage and a one car driveway for your convenience. Downstairs boosts the beautiful modern style kitchen, large enough pantry, good sign living/family room, and cozy dining area, plus a half bath. The upper stairs include the big size master bedroom, master bath, and a good sized master walk in closet. On the other end of the upstate, it has two more bedrooms and another full bath. The washer and dryer are also conveniently located upstairs by the staircase.
All
Similar
Property Features
Appliances
- Dishwasher
- Dryer
- Electric Water Heater
- Exhaust Fan
- Microwave
- Range
- Refrigerator
Home Owners Association Fee
- 0.00
Association Name
- Castle Group | Brittany Pendleton
Carport Spaces
- 0.00
Close Date
- 0000-00-00
Cooling
- Central Air
Country
- US
Covered Spaces
- 0.00
Furnished
- Unfurnished
Garage Spaces
- 1.00
Heating
- Central
Insurance Expense
- 0.00
Interior Features
- Living Room/Dining Room Combo
- Open Floorplan
- PrimaryBedroom Upstairs
- Thermostat
- Walk-In Closet(s)
- Window Treatments
Levels
- Two
Living Area
- 1417.00
Area Major
- 34241 - Sarasota
Net Operating Income
- 0.00
Occupant Type
- Vacant
Open Parking Spaces
- 0.00
Other Expense
- 0.00
Owner Pays
- Laundry
- Management
- Taxes
Parcel Number
- 0293052026
Pets Allowed
- Cats OK
- Dogs OK
- Monthly Pet Fee
- Number Limit
- Pet Deposit
Property Type
- Residential Lease
Views
- 24
Virtual Tour Url
- https://www.propertypanorama.com/instaview/stellar/A4654554
Year Built
- 2023
Listing Data ©2025 Greater Fort Lauderdale REALTORS®
Listings provided courtesy of The Hernando County Association of Realtors MLS.
Listing Data ©2025 REALTOR® Association of Citrus County
Listing Data ©2025 Royal Palm Coast Realtor® Association
The information provided by this website is for the personal, non-commercial use of consumers and may not be used for any purpose other than to identify prospective properties consumers may be interested in purchasing.Display of MLS data is usually deemed reliable but is NOT guaranteed accurate.
Datafeed Last updated on June 22, 2025 @ 12:00 am
©2006-2025 brokerIDXsites.com - https://brokerIDXsites.com










































