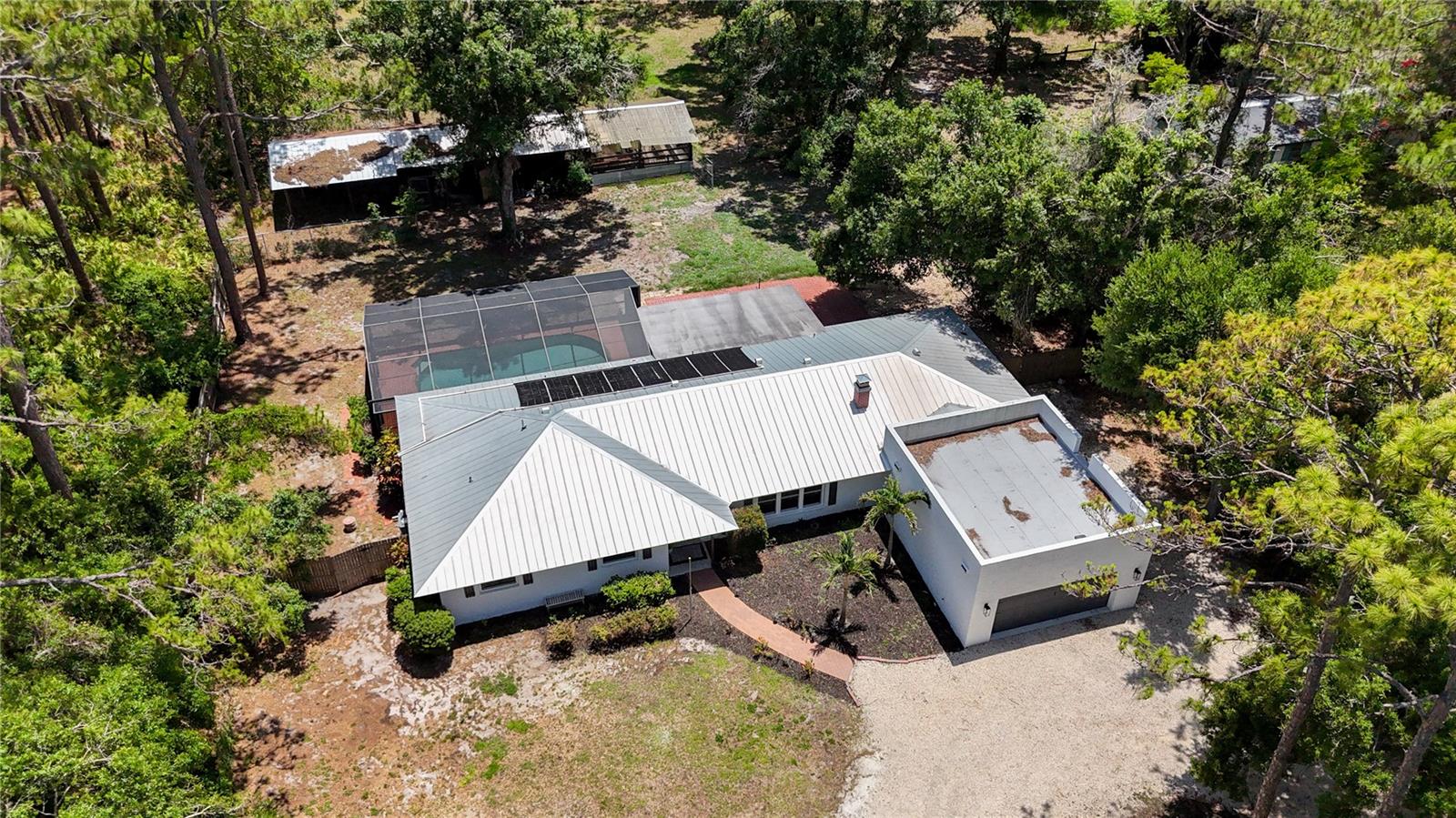Contact David F. Ryder III
Schedule A Showing
Request more information
- Home
- Property Search
- Search results
- 6990 Richardson Road, SARASOTA, FL 34240
- MLS#: A4653288 ( Residential )
- Street Address: 6990 Richardson Road
- Viewed: 11
- Price: $995,000
- Price sqft: $309
- Waterfront: Yes
- Wateraccess: Yes
- Waterfront Type: Lake Front
- Year Built: 1972
- Bldg sqft: 3215
- Bedrooms: 4
- Total Baths: 3
- Full Baths: 3
- Garage / Parking Spaces: 2
- Days On Market: 30
- Additional Information
- Geolocation: 27.343 / -82.4313
- County: SARASOTA
- City: SARASOTA
- Zipcode: 34240
- Elementary School: Tatum Ridge
- Middle School: McIntosh
- High School: Sarasota
- Provided by: COLDWELL BANKER REALTY

- DMCA Notice
-
DescriptionModern Country Living on Over 2 Acres Convenient to Fruitville Commons & Minutes to Siesta Key! Tucked away on over two private acres, this updated, move in ready home offers the perfect blend of peace, privacy, and proximityless than a half a mile to Fruitville Commons and 15 miles to the white sands of Siesta Key Beach. Nearly every part of this home has been remodeled, including a private primary suite addition and upgrades throughout. Inside, youll find luxury vinyl plank flooring, upgraded tile, impact rated windows and doors, and a modern kitchen featuring Wi Fi enabled smart appliances, including a smart fridge, air fryer oven, and smart washer and dryer. The kitchen was thoughtfully updated to include new tile backsplash and a new sliding glass door that opens directly to the pool area, making indoor outdoor living and entertaining a breeze. The primary suite is tucked away for privacy and relaxation, featuring a jetted soaking tub, walk in shower, bidet toilet, Wi Fi enabled chandelier, and sliding glass doors opening to the backyard. The second en suite bedroom offers its own private entrance near the pool, creating an ideal setup for guests, in laws, or multigenerational living. The expansive sunrooma $27,000+ investmentfeatures floor to ceiling glass sliding windows, AC and heat. This isnt just a lanai; its a true four season room for entertaining, relaxing, or enjoying your morning coffee while the deer play in the back yard. Step outside and youll find: A solar heated pool with a newly rescreened pet grade pool cage. A fully fenced yard divided into three sections for flexible use. A gated entry for added privacy. A barn with running water and electricityideal for a workshop, studio, or animal care. A reinforced rooftop deck over the garage, ready to be customizedperfect for creating a private lounge, stargazing perch, or creative escape. Recent updates include: New attic ductwork and insulation, Upgraded electrical panel with buried power line to the home, Fully milled and jetted plumbing, Impact rated garage door with wifi, Hurricane rated windows and doors, Hurricane rated sliding glass doors in the kitchen and primary suite, Wi Fi capable light switches throughout, Leveled the backyard to prevent pooling of water, and more. Metal roof (2016) Zoned OUE, the property is ideal for home based businesses, hobby farms, multigenerational living, or simply spreading out and enjoying the space. All this just 4.2 miles from Waterside, 7 miles from downtown Sarasota, and under 7 miles from UTCwith easy access to restaurants, shops, and fitness at Fruitville Commons. Whether youre dreaming of a private retreat, space to grow and create, or a modern home designed for living wellthis property delivers comfort, flexibility, and character at every turn. Schedule your private tour today and receive a full list of upgrades and possibilities.
All
Similar
Property Features
Waterfront Description
- Lake Front
Appliances
- Dishwasher
- Dryer
- Microwave
- Range
- Range Hood
- Refrigerator
- Washer
- Water Filtration System
Home Owners Association Fee
- 0.00
Carport Spaces
- 0.00
Close Date
- 0000-00-00
Cooling
- Central Air
Country
- US
Covered Spaces
- 0.00
Exterior Features
- Sliding Doors
Fencing
- Fenced
Flooring
- Carpet
- Ceramic Tile
Furnished
- Unfurnished
Garage Spaces
- 2.00
Heating
- Central
- Electric
High School
- Sarasota High
Insurance Expense
- 0.00
Interior Features
- Built-in Features
- Ceiling Fans(s)
- Eat-in Kitchen
- Primary Bedroom Main Floor
- Stone Counters
- Walk-In Closet(s)
Legal Description
- COM AT SW COR OF SEC 17 TH N 89- 30-00 E 504.37 FT FOR POB TH N 01-58-53 W 650.79 FT TH N 89-09- 50 E 135 FT TH S 01-58-53 E 651.58 FT TH S 89-30 W 135 FT TO POB
Levels
- One
Living Area
- 2646.00
Lot Features
- Greenbelt
- In County
- Oversized Lot
- Paved
- Zoned for Horses
Middle School
- McIntosh Middle
Area Major
- 34240 - Sarasota
Net Operating Income
- 0.00
Occupant Type
- Vacant
Open Parking Spaces
- 0.00
Other Expense
- 0.00
Other Structures
- Barn(s)
Parcel Number
- 0212130004
Parking Features
- Boat
- Circular Driveway
- Driveway
- Garage Door Opener
- Oversized
Pets Allowed
- Yes
Pool Features
- In Ground
- Solar Heat
Property Type
- Residential
Roof
- Metal
School Elementary
- Tatum Ridge Elementary
Sewer
- Septic Tank
Style
- Custom
- Florida
Tax Year
- 2024
Township
- 36
Utilities
- BB/HS Internet Available
- Cable Available
- Electricity Connected
View
- Park/Greenbelt
Views
- 11
Water Source
- Well
Year Built
- 1972
Zoning Code
- OUE
Listing Data ©2025 Greater Fort Lauderdale REALTORS®
Listings provided courtesy of The Hernando County Association of Realtors MLS.
Listing Data ©2025 REALTOR® Association of Citrus County
Listing Data ©2025 Royal Palm Coast Realtor® Association
The information provided by this website is for the personal, non-commercial use of consumers and may not be used for any purpose other than to identify prospective properties consumers may be interested in purchasing.Display of MLS data is usually deemed reliable but is NOT guaranteed accurate.
Datafeed Last updated on June 21, 2025 @ 12:00 am
©2006-2025 brokerIDXsites.com - https://brokerIDXsites.com





































































