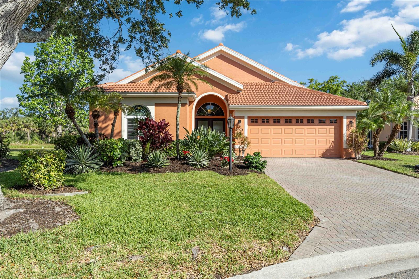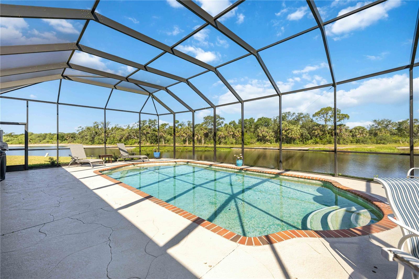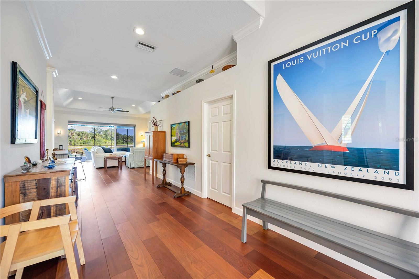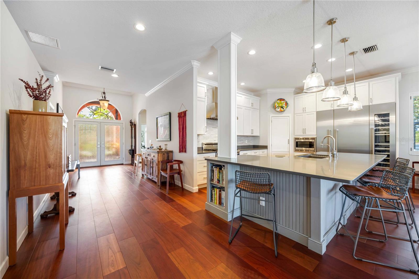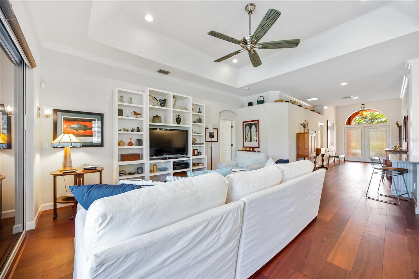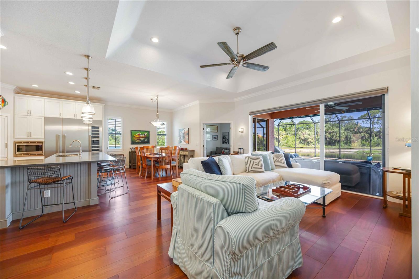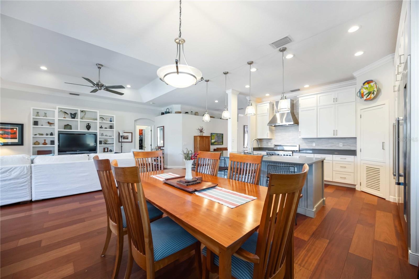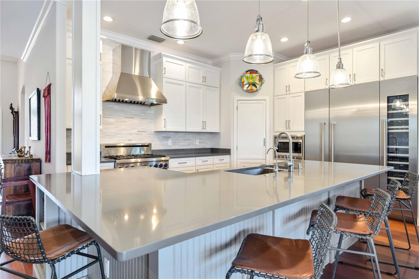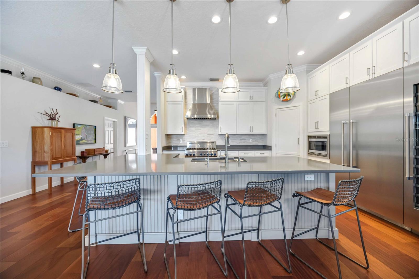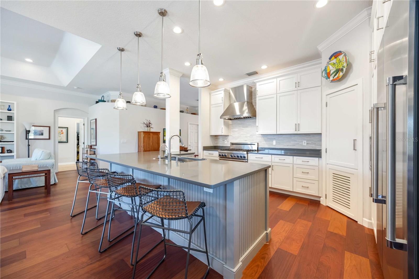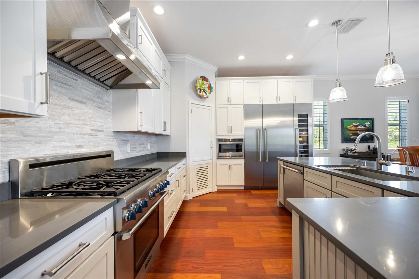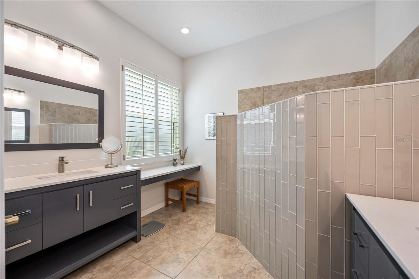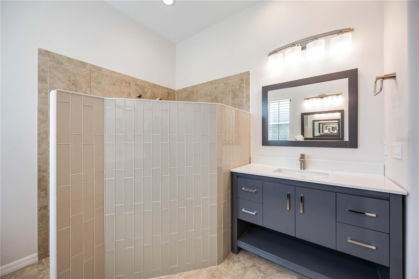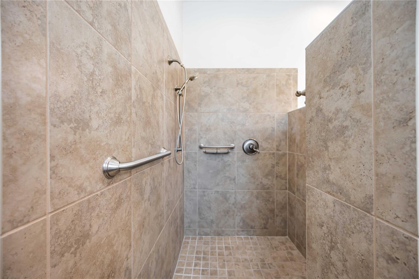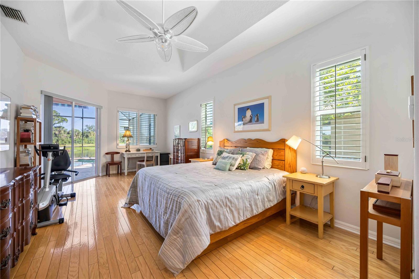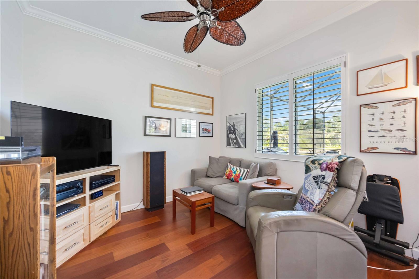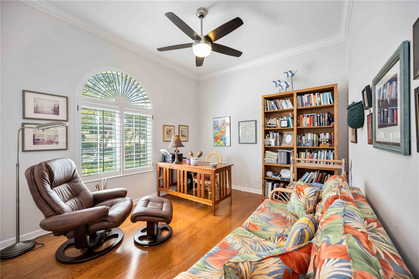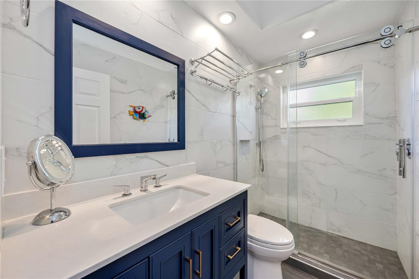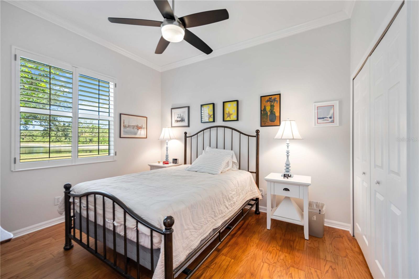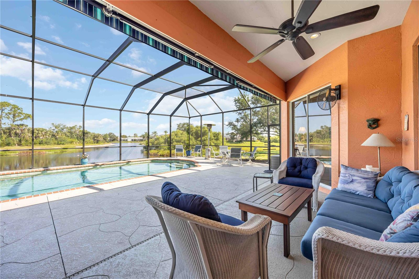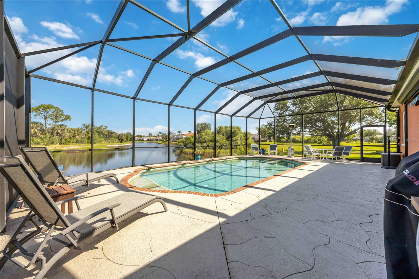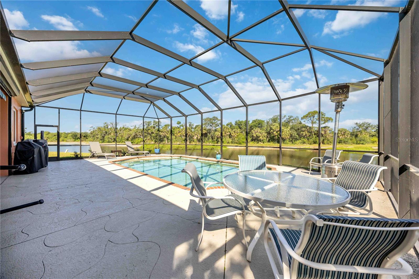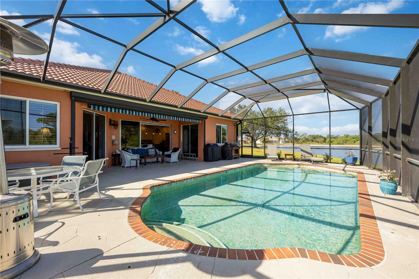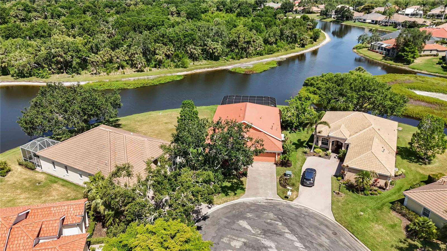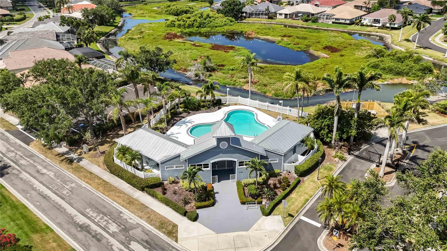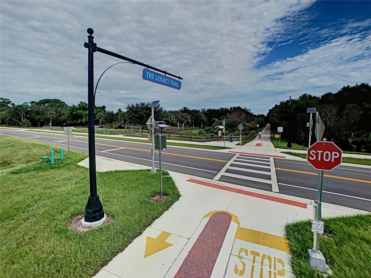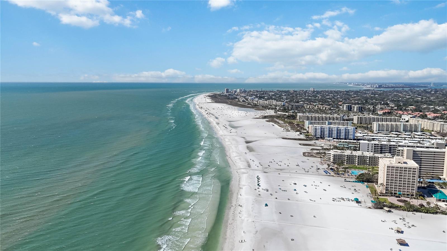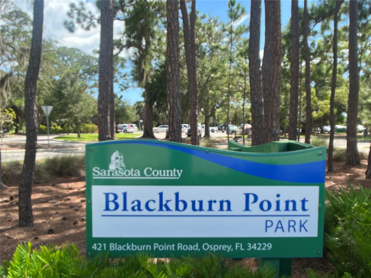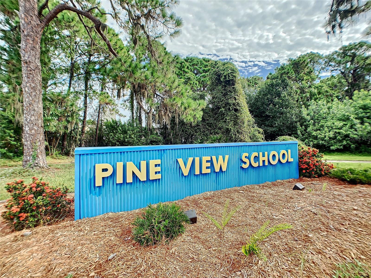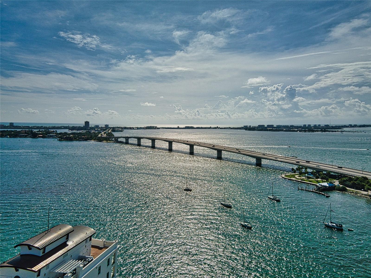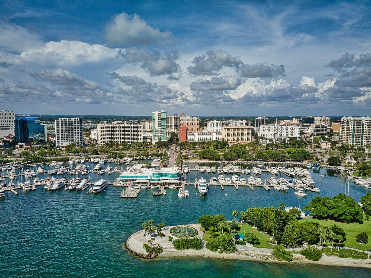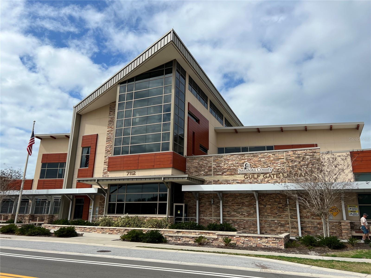Contact David F. Ryder III
Schedule A Showing
Request more information
- Home
- Property Search
- Search results
- 7231 Brambury Court, SARASOTA, FL 34238
- MLS#: A4650788 ( Residential )
- Street Address: 7231 Brambury Court
- Viewed: 30
- Price: $795,000
- Price sqft: $283
- Waterfront: Yes
- Wateraccess: Yes
- Waterfront Type: Lake Front,Lake Privileges
- Year Built: 2001
- Bldg sqft: 2809
- Bedrooms: 3
- Total Baths: 2
- Full Baths: 2
- Garage / Parking Spaces: 2
- Days On Market: 34
- Additional Information
- Geolocation: 27.2518 / -82.4692
- County: SARASOTA
- City: SARASOTA
- Zipcode: 34238
- Subdivision: The Hamptons
- Elementary School: Ashton Elementary
- Middle School: Sarasota Middle
- High School: Riverview High
- Provided by: RE/MAX ALLIANCE GROUP
- Contact: Leonard Giarrano
- 941-954-5454

- DMCA Notice
-
DescriptionPalmer Ranch is known for exceptional lake views, and this is one of its finest examples. Come Discover the Hamptons and this panoramic grand lake and park view home on a quiet cul de sac in a landscape maintenance free enclave. Fully remodeled kitchen and baths in 2,174 sq. ft. 3 bed, den, and 2 bath Florida coastal themed home with heated pool. New tile roof from 2025, impact glass windows 2021, roll down hurricane storm screens 2022, and natural gas whole home generator 2020. Finely crafted custom show kitchen and pendant lighting over two tone island with counter height cabinets topped with quartz countertops, mosaic backsplash tiles, large deep stainless steel sink, two tier 54 Schuler shaker style soft close wood cabinets, all the pull outs you would expect, and a corner pantry closet. Thermador stainless steel appliances: 6 burner gas range, dual fuel natural gas oven, professional range hood, refrigerator, freezer, wine storage column, dishwasher, and counter height microwave. Whole home and kitchen reverse osmosis water purifier systems from 2017. Spacious owners suite measures 13 x 23, two large walk in closets, new primary suite bath with walk in shower (grab bars), separate twin vanities topped with quartz countertops. Double fiberglass front entry doors with rain glass full panel inserts. Cherry wood 7.5 wide plank floors in all active living areas and bedrooms. Designer porcelain floor tile in baths. New 2024 electric heater for the 14 x 28 pool on large, screened lanai with Sunsetter electric awning 2024. Hurricane motorized front and lanai storm roll down screens. The Hamptons heated community pool hosts community functions twice monthly for social gatherings. Friendly neighbors in an unhurried setting surrounded by lake views, a birder paradise. The Hamptons on Palmer Ranch, minutes to Siesta Key and Nokomis public beaches and vibrant downtown Sarasotas cultural activities. You will find Palmer Ranch to be a place to live, work, shop, and play (we have a Costco too). The Hamptons is a quiet community with beautifully landscaped entries, manicured streetscapes, close to bicycle/pedestrian paths (Legacy Bike Trail), nature trails, excellent schools, fire/EMS stations, and fitness centers.
All
Similar
Property Features
Waterfront Description
- Lake Front
- Lake Privileges
Accessibility Features
- Grip-Accessible Features
Appliances
- Convection Oven
- Dishwasher
- Disposal
- Dryer
- Exhaust Fan
- Freezer
- Gas Water Heater
- Kitchen Reverse Osmosis System
- Microwave
- Range
- Range Hood
- Refrigerator
- Washer
- Water Filtration System
- Whole House R.O. System
- Wine Refrigerator
Association Amenities
- Pool
- Vehicle Restrictions
Home Owners Association Fee
- 796.14
Home Owners Association Fee Includes
- Escrow Reserves Fund
- Fidelity Bond
- Maintenance Grounds
Association Name
- PCM/Susan Smith
Association Phone
- 941.921.5393
Builder Model
- Biscayne
Builder Name
- Lennar Homes
Carport Spaces
- 0.00
Close Date
- 0000-00-00
Cooling
- Central Air
- Humidity Control
Country
- US
Covered Spaces
- 0.00
Exterior Features
- Awning(s)
- Lighting
- Private Mailbox
- Rain Gutters
- Shade Shutter(s)
- Sliding Doors
Flooring
- Ceramic Tile
- Tile
- Wood
Furnished
- Unfurnished
Garage Spaces
- 2.00
Heating
- Central
High School
- Riverview High
Insurance Expense
- 0.00
Interior Features
- Ceiling Fans(s)
- Eat-in Kitchen
- High Ceilings
- In Wall Pest System
- Open Floorplan
- Primary Bedroom Main Floor
- Split Bedroom
- Stone Counters
- Tray Ceiling(s)
- Walk-In Closet(s)
- Window Treatments
Legal Description
- LOT 87 BLK D HAMPTONS UNIT 2
Levels
- One
Living Area
- 2174.00
Lot Features
- Cul-De-Sac
- Street Dead-End
Middle School
- Sarasota Middle
Area Major
- 34238 - Sarasota/Sarasota Square
Net Operating Income
- 0.00
Occupant Type
- Owner
Open Parking Spaces
- 0.00
Other Expense
- 0.00
Parcel Number
- 0115070005
Parking Features
- Electric Vehicle Charging Station(s)
- Garage Door Opener
Pets Allowed
- Yes
Pool Features
- Auto Cleaner
- Child Safety Fence
- Gunite
- Heated
- In Ground
- Screen Enclosure
Possession
- Close Of Escrow
Property Type
- Residential
Roof
- Tile
School Elementary
- Ashton Elementary
Sewer
- Public Sewer
Style
- Mediterranean
Tax Year
- 2024
Township
- 37S
Utilities
- Cable Connected
- Electricity Connected
- Fiber Optics
- Natural Gas Connected
- Sewer Connected
- Sprinkler Recycled
- Underground Utilities
- Water Connected
View
- Park/Greenbelt
- Water
Views
- 30
Virtual Tour Url
- https://my.matterport.com/show/?m=J4Qj6jbeRcE&mls=1
Water Source
- Public
Year Built
- 2001
Zoning Code
- RSF1
Listing Data ©2025 Greater Fort Lauderdale REALTORS®
Listings provided courtesy of The Hernando County Association of Realtors MLS.
Listing Data ©2025 REALTOR® Association of Citrus County
Listing Data ©2025 Royal Palm Coast Realtor® Association
The information provided by this website is for the personal, non-commercial use of consumers and may not be used for any purpose other than to identify prospective properties consumers may be interested in purchasing.Display of MLS data is usually deemed reliable but is NOT guaranteed accurate.
Datafeed Last updated on June 7, 2025 @ 12:00 am
©2006-2025 brokerIDXsites.com - https://brokerIDXsites.com


