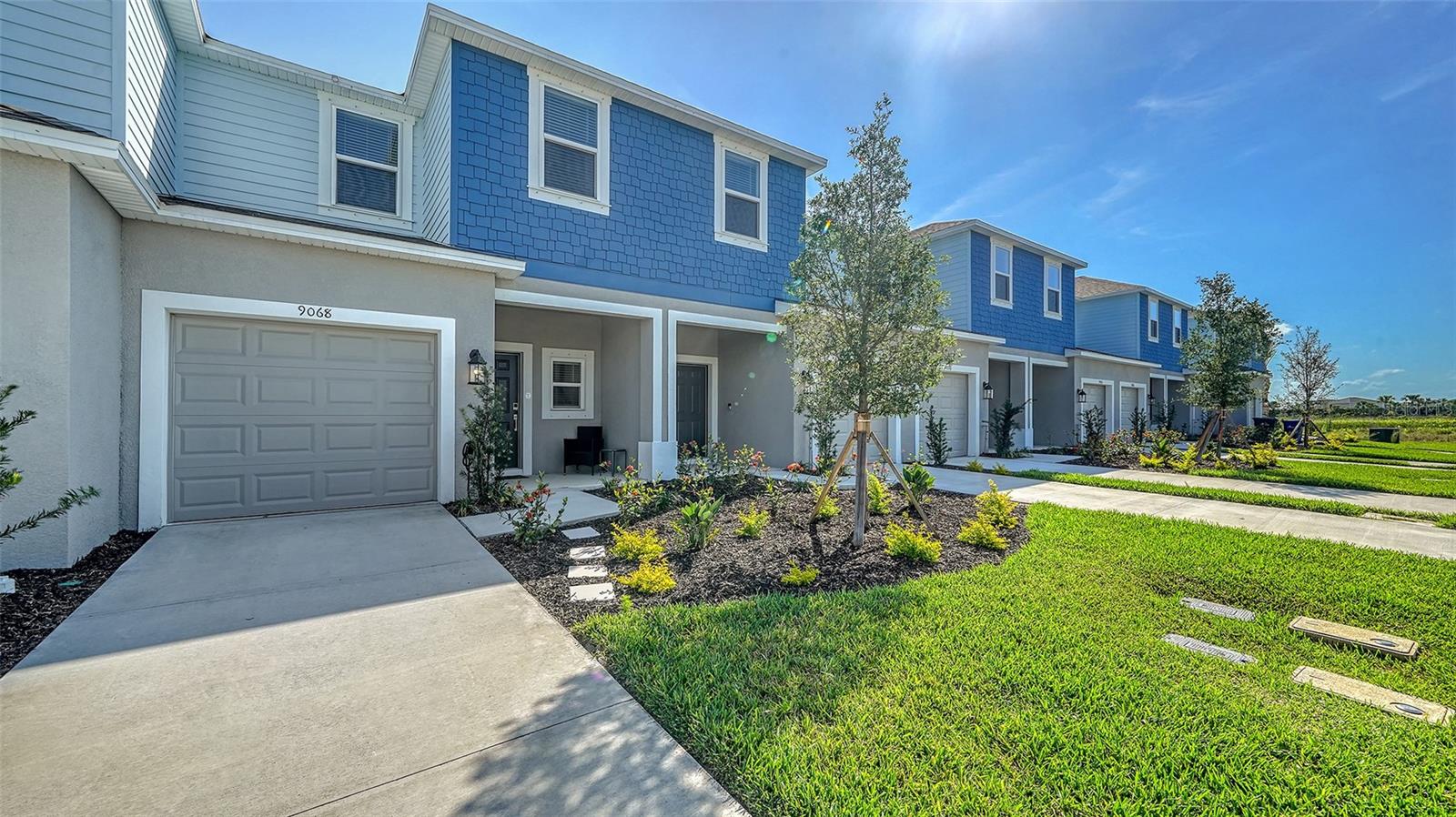Contact David F. Ryder III
Schedule A Showing
Request more information
- Home
- Property Search
- Search results
- 9068 Driven Snow Street, SARASOTA, FL 34241
- MLS#: A4648917 ( Residential Lease )
- Street Address: 9068 Driven Snow Street
- Viewed: 31
- Price: $2,600
- Price sqft: $2
- Waterfront: No
- Year Built: 2025
- Bldg sqft: 1706
- Bedrooms: 3
- Total Baths: 3
- Full Baths: 2
- 1/2 Baths: 1
- Garage / Parking Spaces: 1
- Days On Market: 54
- Additional Information
- Geolocation: 27.2537 / -82.3965
- County: SARASOTA
- City: SARASOTA
- Zipcode: 34241
- Subdivision: Skye Ranch Neighborhood Two To
- Elementary School: Lakeview
- Middle School: Sarasota
- High School: Riverview
- Provided by: JENNETTE PROPERTIES INC
- Contact: Jane Hunter
- 941-953-6000

- DMCA Notice
-
DescriptionWelcome to the coastal artsy! This brand new, never lived in, fully furnished townhome is move in ready and available for lease! Just grab your sunblock and make yourself at home in one of sarasotas newest and most desirable communities in skye ranch. Just minutes from the renowned soft white quartz sand and turquoise waters at siesta key beach. Experience the best of florida living with full access to turner park at skye ranch, where you can enjoy pickleball, tennis, volleyball, basketball, soccer fields, a dog park, a playground and a pond with a dock. Explore the communitys trails, preserves, and lush green spaces, all designed to encourage an outdoor living lifestyle. If you're looking for a fresh, fully furnished rental in a thoughtfully designed active community, this home is ready for you. Call today!
All
Similar
Property Features
Appliances
- Cooktop
- Dishwasher
- Disposal
- Dryer
- Electric Water Heater
- Exhaust Fan
- Freezer
- Ice Maker
- Microwave
- Range
- Refrigerator
- Washer
Association Amenities
- Gated
- Park
- Pickleball Court(s)
- Playground
- Recreation Facilities
- Tennis Court(s)
- Trail(s)
Home Owners Association Fee
- 0.00
Association Name
- On File
Association Phone
- 754-732-4211
Builder Model
- Jasmine
Builder Name
- Taylor Morrison
Carport Spaces
- 0.00
Close Date
- 0000-00-00
Cooling
- Central Air
Country
- US
Covered Spaces
- 0.00
Exterior Features
- Awning(s)
- Hurricane Shutters
- Lighting
- Private Mailbox
- Sidewalk
- Sliding Doors
Flooring
- Carpet
- Ceramic Tile
Furnished
- Turnkey
Garage Spaces
- 1.00
Heating
- Central
- Electric
High School
- Riverview High
Insurance Expense
- 0.00
Interior Features
- High Ceilings
- Kitchen/Family Room Combo
- Open Floorplan
- Pest Guard System
- PrimaryBedroom Upstairs
- Thermostat
- Walk-In Closet(s)
Levels
- Two
Living Area
- 1417.00
Lot Features
- In County
- Landscaped
- Sidewalk
- Street Dead-End
- Paved
Middle School
- Sarasota Middle
Area Major
- 34241 - Sarasota
Net Operating Income
- 0.00
New Construction Yes / No
- Yes
Occupant Type
- Vacant
Open Parking Spaces
- 0.00
Other Expense
- 0.00
Owner Pays
- Cable TV
- Electricity
- Grounds Care
- Internet
- Pest Control
- Sewer
- Trash Collection
- Water
Parcel Number
- 0293042345
Parking Features
- Driveway
- Garage Door Opener
- Ground Level
- Guest
Pets Allowed
- Breed Restrictions
- Cats OK
- Dogs OK
Property Condition
- Completed
Property Type
- Residential Lease
School Elementary
- Lakeview Elementary
Sewer
- Public Sewer
Utilities
- BB/HS Internet Available
- Cable Available
- Electricity Available
- Electricity Connected
- Fire Hydrant
- Public
- Sewer Available
- Sewer Connected
- Underground Utilities
- Water Available
- Water Connected
View
- Trees/Woods
Views
- 31
Virtual Tour Url
- https://pix360.com/phototour3/39811/
Water Source
- Public
Year Built
- 2025
Listing Data ©2025 Greater Fort Lauderdale REALTORS®
Listings provided courtesy of The Hernando County Association of Realtors MLS.
Listing Data ©2025 REALTOR® Association of Citrus County
Listing Data ©2025 Royal Palm Coast Realtor® Association
The information provided by this website is for the personal, non-commercial use of consumers and may not be used for any purpose other than to identify prospective properties consumers may be interested in purchasing.Display of MLS data is usually deemed reliable but is NOT guaranteed accurate.
Datafeed Last updated on June 23, 2025 @ 12:00 am
©2006-2025 brokerIDXsites.com - https://brokerIDXsites.com









































