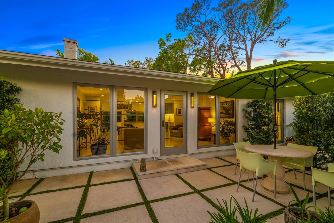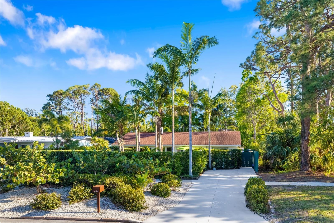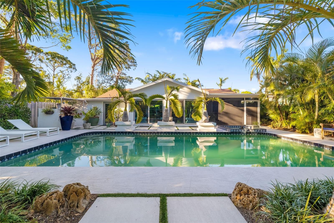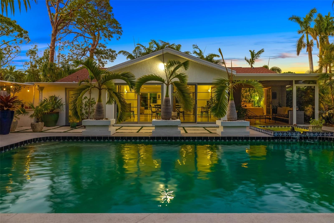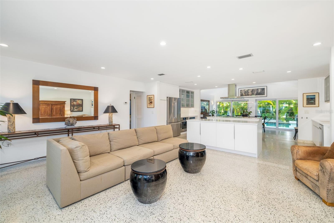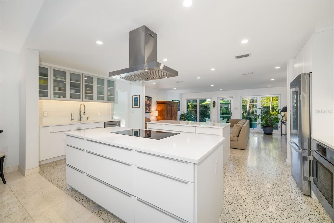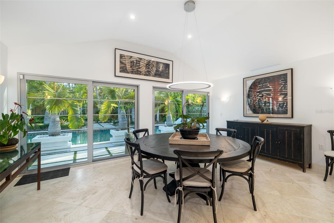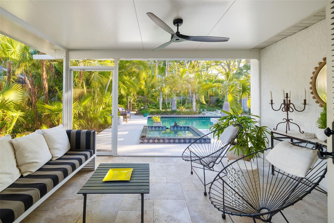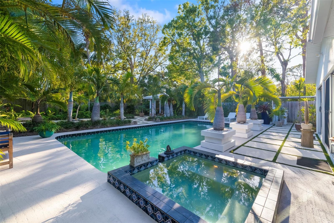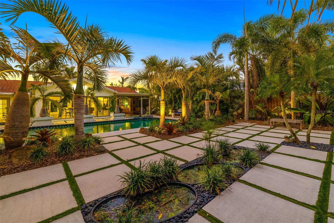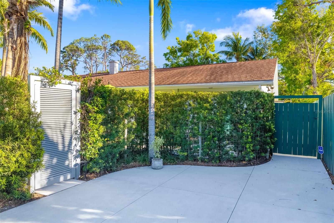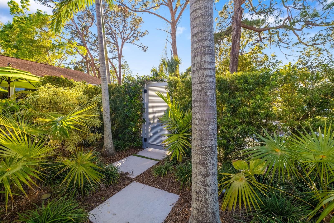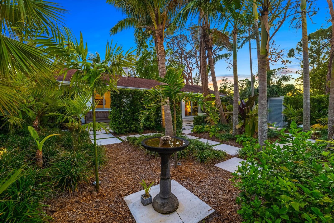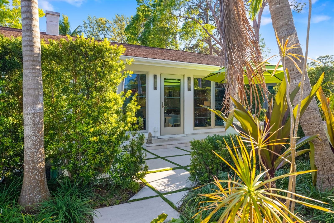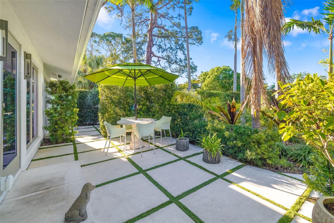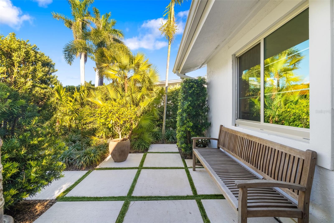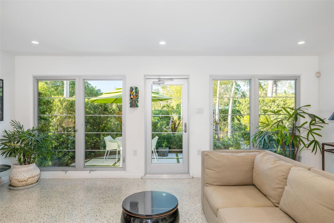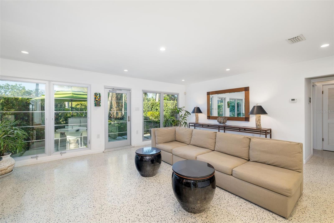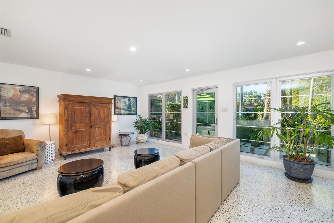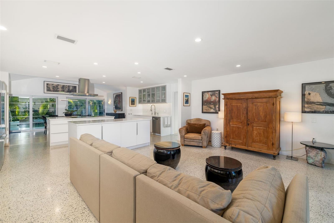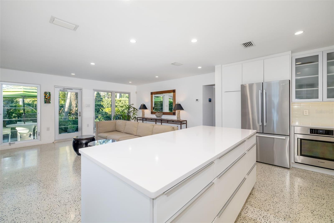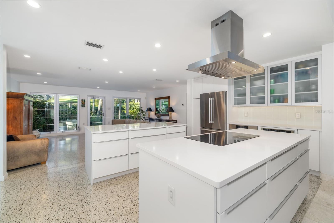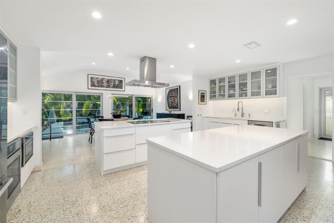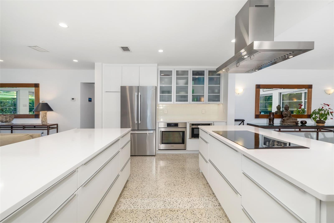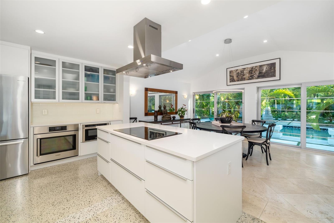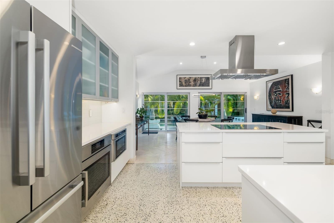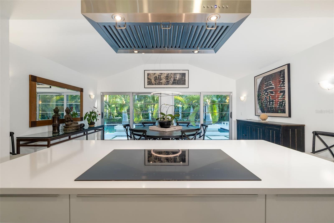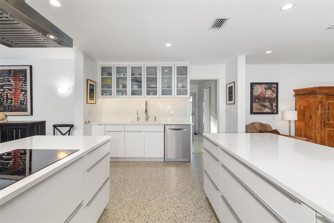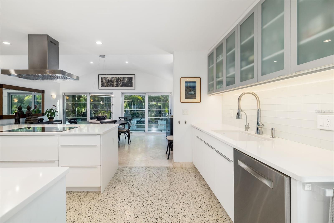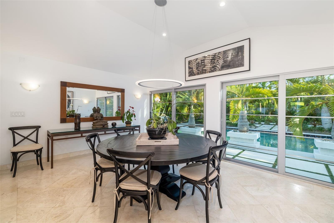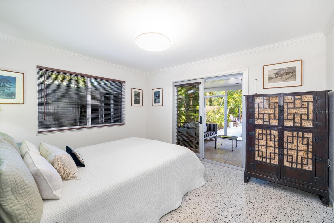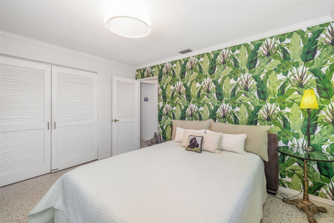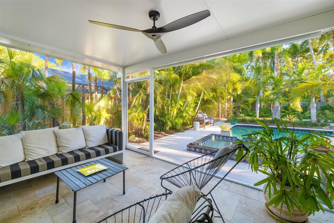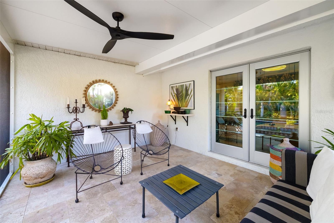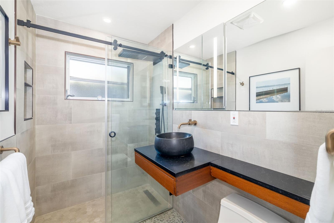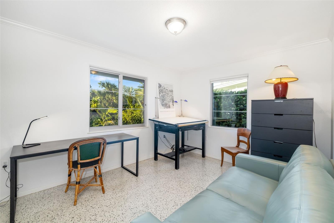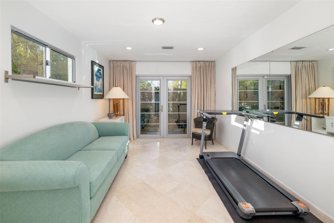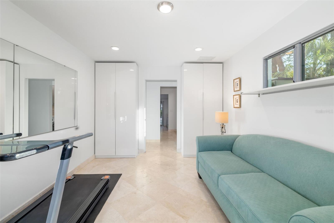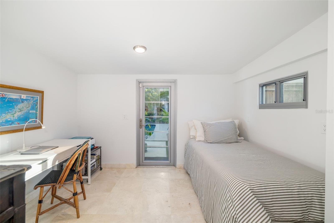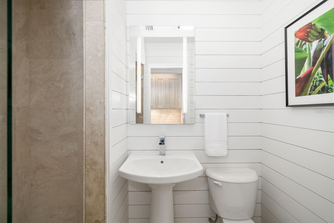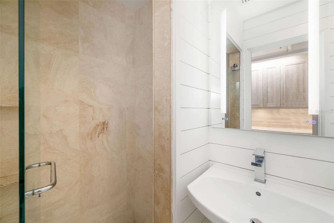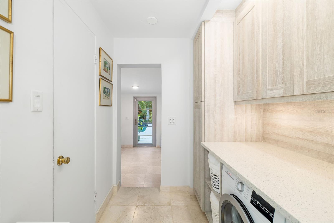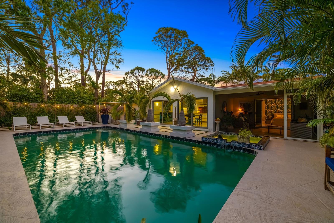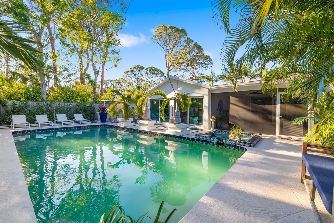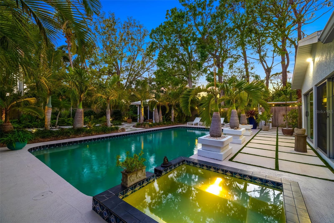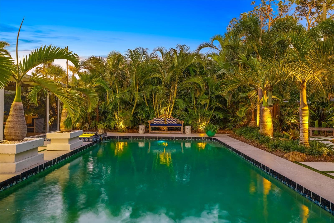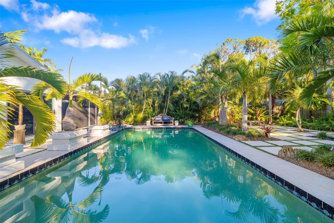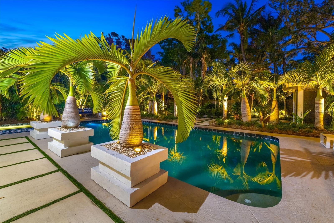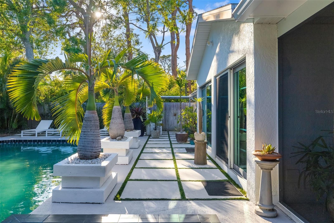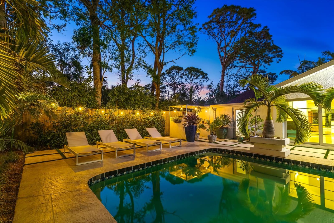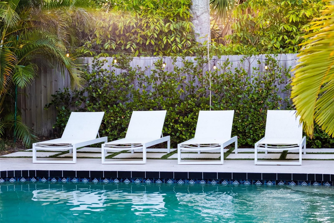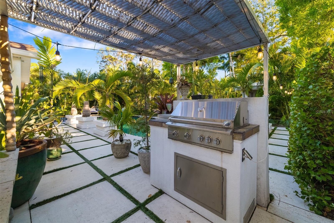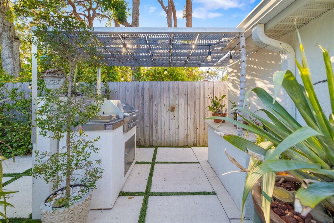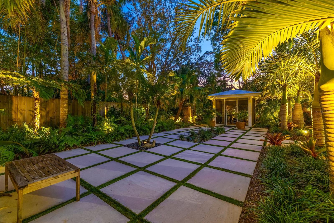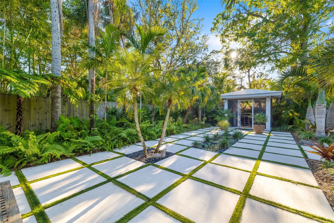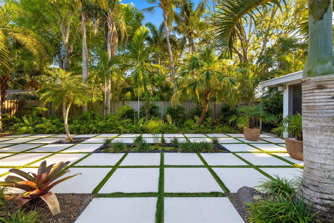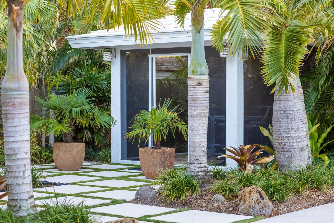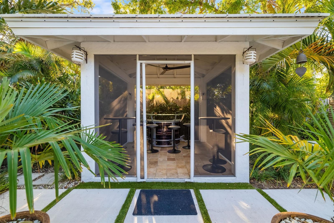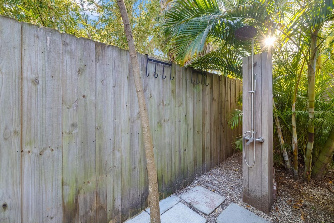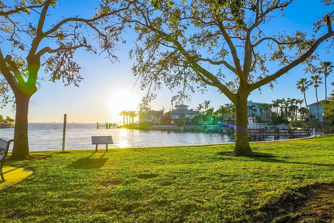Contact David F. Ryder III
Schedule A Showing
Request more information
- Home
- Property Search
- Search results
- 494 Sapphire Drive, SARASOTA, FL 34234
- MLS#: A4645631 ( Residential )
- Street Address: 494 Sapphire Drive
- Viewed: 13
- Price: $1,200,000
- Price sqft: $641
- Waterfront: No
- Year Built: 1955
- Bldg sqft: 1872
- Bedrooms: 3
- Total Baths: 2
- Full Baths: 2
- Days On Market: 7
- Additional Information
- Geolocation: 27.3779 / -82.5613
- County: SARASOTA
- City: SARASOTA
- Zipcode: 34234
- Subdivision: Sapphire Shores
- Elementary School: Emma E. Booker Elementary
- Middle School: Booker Middle
- High School: Booker High
- Provided by: PREMIER SOTHEBYS INTL REALTY
- Contact: Mike Warm, LLC
- 941-364-4000

- DMCA Notice
-
DescriptionIn the sought after Sapphire Shores neighborhood, this beautifully updated three bedroom, two bath home offers a stylish and functional living space. From the moment you enter the private, lushly landscaped front courtyard, you'll be captivated by the homes serene and secluded ambiance. The open layout seamlessly connects the living room, dining room, and kitchen creating an inviting atmosphere for everyday living and entertaining. The modern kitchen is a chefs dream, boasting double center islands with ample storage, quartz countertops, a glass tile backsplash and 42 inch cabinets with frosted glass doors, soft close drawers and under cabinet lighting. High end Bosch stainless steel appliances include a French door refrigerator, a smooth surface five burner induction cooktop with a ceiling mounted vented exhaust hood, a built in convection oven and a microwave drawer. The study/den, complete with French doors opening onto the front courtyard, provides the space for a home office or an optional fourth bedroom. The primary bedroom offers a tranquil retreat, featuring French doors that lead to a private screened sitting area, a peaceful spot to enjoy your morning coffee while overlooking the lush backyard. From there, step into the ultimate outdoor sanctuary. The expansive backyard oasis is a highlight of this home, featuring a heated saltwater pool and spa framed by swaying palm trees, vibrant tropical landscaping and a tranquil koi pond. Expansive pavers with artificial turf accents create a seamless outdoor living space, complete with a gas grill and ample seating. A private outdoor shower adds convenience, while the detached, screened cabana offers a shaded retreat for relaxing or entertaining. Whether youre unwinding in the spa, hosting a sunset gathering or simply enjoying the peaceful sounds of nature, this backyard is designed for relaxation. Additional highlights include impact rated windows and doors (2024), terrazzo and travertine flooring, a natural gas tankless water heater, an irrigation system with a dedicated well and recently replaced underground waste pipes (2024). Just a short distance to the bayfront at Sapphire Shores Park and minutes from downtown Sarasota, this home offers the ultimate Florida lifestyle, combining privacy, luxury and convenience.
All
Similar
Property Features
Appliances
- Built-In Oven
- Convection Oven
- Cooktop
- Dishwasher
- Dryer
- Gas Water Heater
- Microwave
- Range Hood
- Refrigerator
- Washer
- Water Filtration System
Home Owners Association Fee
- 0.00
Carport Spaces
- 0.00
Close Date
- 0000-00-00
Cooling
- Central Air
Country
- US
Covered Spaces
- 0.00
Exterior Features
- French Doors
- Garden
- Irrigation System
- Outdoor Grill
- Outdoor Kitchen
- Outdoor Shower
- Private Mailbox
- Rain Gutters
- Sliding Doors
Fencing
- Wood
Flooring
- Terrazzo
- Travertine
Garage Spaces
- 0.00
Heating
- Central
High School
- Booker High
Insurance Expense
- 0.00
Interior Features
- Ceiling Fans(s)
- Crown Molding
- Open Floorplan
- Split Bedroom
- Stone Counters
Legal Description
- LOT 12 BLK C SAPPHIRE SHORES
Levels
- One
Living Area
- 1674.00
Lot Features
- City Limits
- Landscaped
- Level
- Paved
Middle School
- Booker Middle
Area Major
- 34234 - Sarasota
Net Operating Income
- 0.00
Occupant Type
- Owner
Open Parking Spaces
- 0.00
Other Expense
- 0.00
Other Structures
- Cabana
- Outdoor Kitchen
Parcel Number
- 2001120052
Parking Features
- Driveway
- On Street
Pool Features
- Gunite
- Heated
- In Ground
- Salt Water
Property Type
- Residential
Roof
- Shingle
School Elementary
- Emma E. Booker Elementary
Sewer
- Public Sewer
Tax Year
- 2024
Township
- 36S
Utilities
- BB/HS Internet Available
- Natural Gas Connected
- Sprinkler Well
View
- Garden
- Pool
Views
- 13
Virtual Tour Url
- https://nam10.safelinks.protection.outlook.com/?url=https%3A%2F%2Fclick.pstmrk.it%2F3s%2Fpoff-media-group.aryeo.com%252Fsites%252Fmnqlmve%252Funbranded%2FcUpU%2FaCK8AQ%2FAg%2Fe8a9f122-6a04-402b-a550-e7d41920471c%2F7%2FE9IY63YEwu&data=05%7C02%7Crodney.damron%40premiersir.com%7C72e308191cb742635f1f08dd6824698c%7C57de1345eb5746ac8b5a4ccfeef84a89%7C0%7C0%7C638781227767916173%7CUnknown%7CTWFpbGZsb3d8eyJFbXB0eU1hcGkiOnRydWUsIlYiOiIwLjAuMDAwMCIsIlAiOiJXaW4zMiIsIkFOIjoiTWFpbCIsIldUIjoyfQ%3D%3D%7C0%7C%7C%7C&sdata=nSQkt2kAcgoy%2F9CYz6%2BjlSc4t%2BWm8y5h3%2BPV7PHZPs0%3D&reserved=0
Water Source
- Public
Year Built
- 1955
Zoning Code
- RSF2
Listing Data ©2025 Greater Fort Lauderdale REALTORS®
Listings provided courtesy of The Hernando County Association of Realtors MLS.
Listing Data ©2025 REALTOR® Association of Citrus County
Listing Data ©2025 Royal Palm Coast Realtor® Association
The information provided by this website is for the personal, non-commercial use of consumers and may not be used for any purpose other than to identify prospective properties consumers may be interested in purchasing.Display of MLS data is usually deemed reliable but is NOT guaranteed accurate.
Datafeed Last updated on April 1, 2025 @ 12:00 am
©2006-2025 brokerIDXsites.com - https://brokerIDXsites.com


