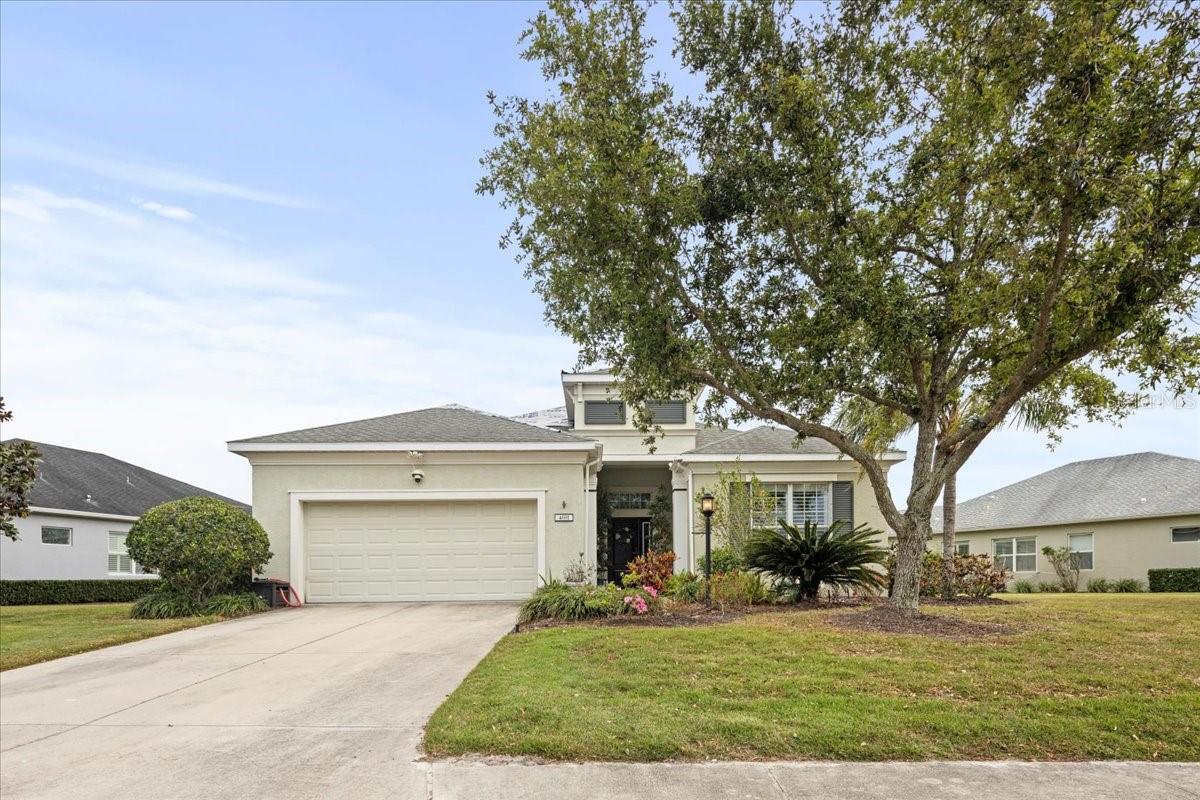Contact David F. Ryder III
Schedule A Showing
Request more information
- Home
- Property Search
- Search results
- 4691 Claremont Park Drive, BRADENTON, FL 34211
- MLS#: A4644091 ( Residential )
- Street Address: 4691 Claremont Park Drive
- Viewed: 41
- Price: $650,000
- Price sqft: $217
- Waterfront: No
- Year Built: 2013
- Bldg sqft: 2996
- Bedrooms: 3
- Total Baths: 3
- Full Baths: 2
- 1/2 Baths: 1
- Days On Market: 84
- Additional Information
- Geolocation: 27.458 / -82.4272
- County: MANATEE
- City: BRADENTON
- Zipcode: 34211
- Subdivision: Central Park Subphase G2a G2b
- Elementary School: Gullett
- Middle School: Dr Mona Jain
- High School: Lakewood Ranch
- Provided by: MICHAEL SAUNDERS & COMPANY

- DMCA Notice
-
DescriptionThis 3 bedroom, 2.5 bathroom home with a dedicated office is located in the highly sought community of Central Park in Lakewood Ranch. Nestled within a gated neighborhood, this residence offers breathtaking water views and an extended covered lanai, perfect for outdoor relaxation and entertaining. Inside, the home features an open concept layout and modern finishes. The spacious master suite with 2 walk in closets. New AC, newer dishwasher and gas range. This is a completely Maintenance Free Community. Residents of this amenity rich community enjoy exclusive access to a resort style pool, tennis courts, and a fitness center. Home is located in A+ rated School Districts. This home is located within short distance of UTC Mall, I 75, Lakewood Ranch Downtown, Lecom College, restaurants, hospitals, beaches, and SRQ Airport. Schedule your private showing today!
All
Similar
Property Features
Appliances
- Dishwasher
- Exhaust Fan
- Microwave
- Range
- Refrigerator
Association Amenities
- Fitness Center
- Gated
- Maintenance
- Playground
- Pool
- Tennis Court(s)
Home Owners Association Fee
- 1248.00
Home Owners Association Fee Includes
- Pool
- Management
- Security
Association Name
- Laurie Denenholtz / Castle Group
Builder Name
- Neal
Carport Spaces
- 0.00
Close Date
- 0000-00-00
Cooling
- Central Air
Country
- US
Covered Spaces
- 0.00
Exterior Features
- Lighting
- Outdoor Grill
- Sidewalk
- Sliding Doors
Flooring
- Carpet
- Laminate
- Tile
Garage Spaces
- 2.00
Heating
- Electric
High School
- Lakewood Ranch High
Insurance Expense
- 0.00
Interior Features
- Ceiling Fans(s)
- Crown Molding
- Eat-in Kitchen
- Primary Bedroom Main Floor
- Solid Wood Cabinets
- Thermostat
- Tray Ceiling(s)
- Walk-In Closet(s)
- Window Treatments
Legal Description
- LOT 738 CENTRAL PARK
- SUBPHASE G-2A & G-2B PI#5796.3990/9
Levels
- One
Living Area
- 2202.00
Lot Features
- Cleared
- Landscaped
- Sidewalk
- Paved
Middle School
- Dr Mona Jain Middle
Area Major
- 34211 - Bradenton/Lakewood Ranch Area
Net Operating Income
- 0.00
Occupant Type
- Owner
Open Parking Spaces
- 0.00
Other Expense
- 0.00
Parcel Number
- 579639909
Pets Allowed
- Number Limit
- Yes
Property Type
- Residential
Roof
- Shingle
School Elementary
- Gullett Elementary
Sewer
- Public Sewer
Style
- Contemporary
Tax Year
- 2024
Township
- 35S
Utilities
- Cable Connected
- Electricity Connected
- Natural Gas Connected
- Water Connected
View
- Water
Views
- 41
Water Source
- Public
Year Built
- 2013
Zoning Code
- PDMU
Listing Data ©2025 Greater Fort Lauderdale REALTORS®
Listings provided courtesy of The Hernando County Association of Realtors MLS.
Listing Data ©2025 REALTOR® Association of Citrus County
Listing Data ©2025 Royal Palm Coast Realtor® Association
The information provided by this website is for the personal, non-commercial use of consumers and may not be used for any purpose other than to identify prospective properties consumers may be interested in purchasing.Display of MLS data is usually deemed reliable but is NOT guaranteed accurate.
Datafeed Last updated on June 19, 2025 @ 12:00 am
©2006-2025 brokerIDXsites.com - https://brokerIDXsites.com































