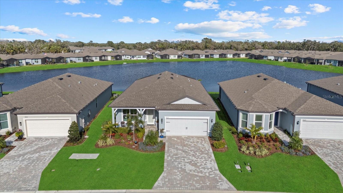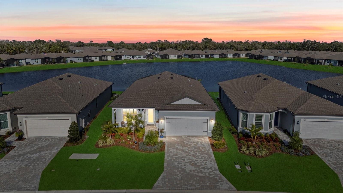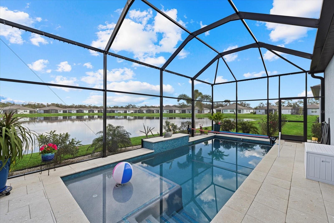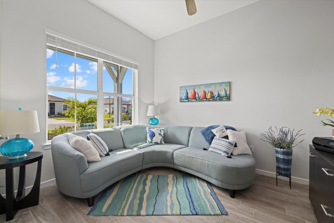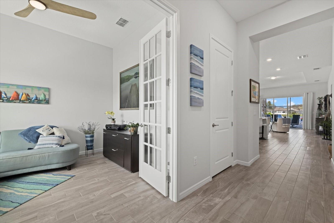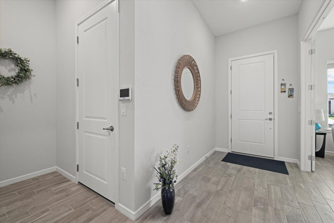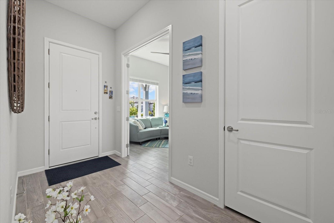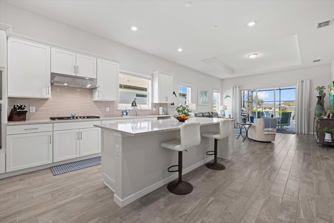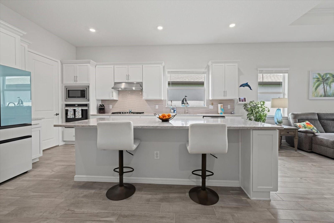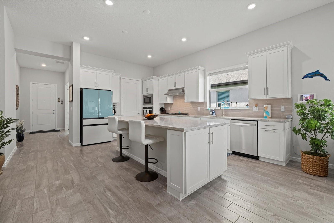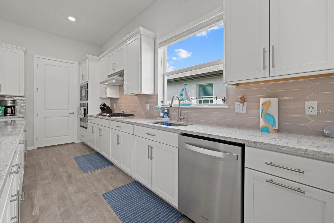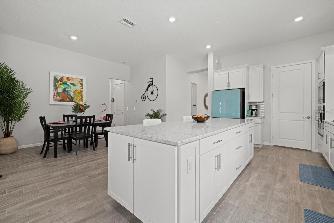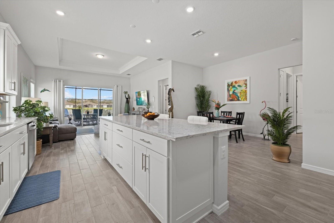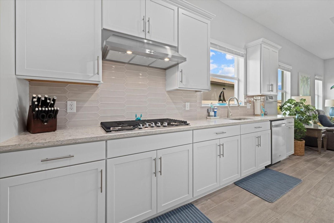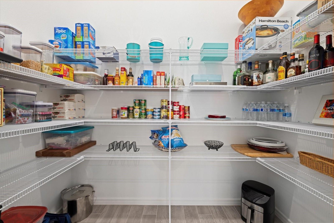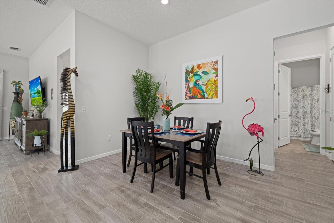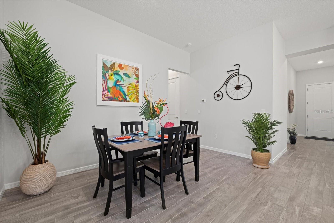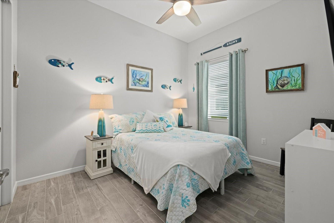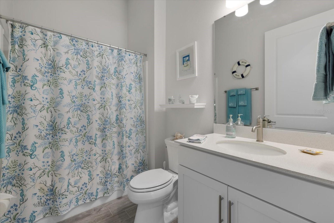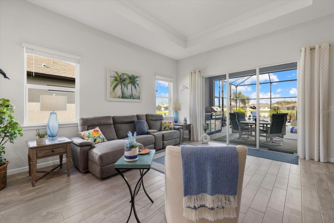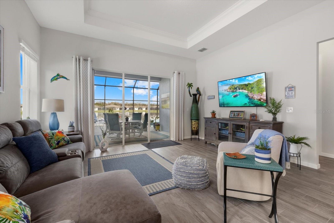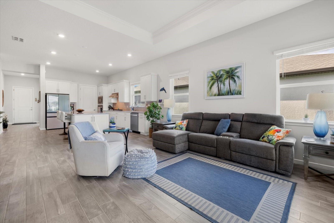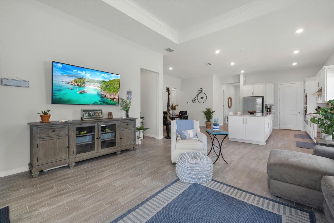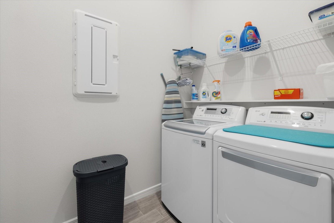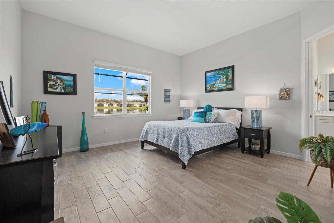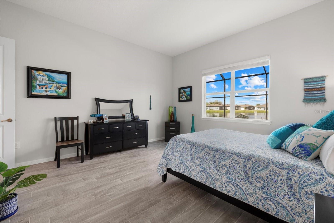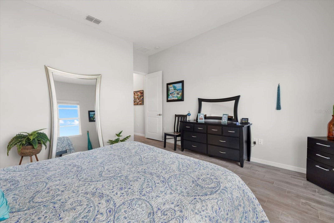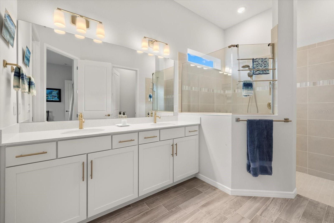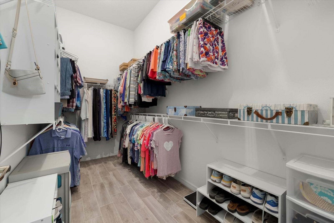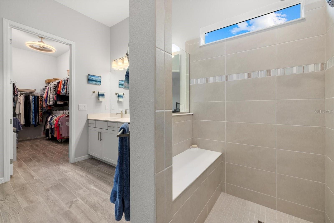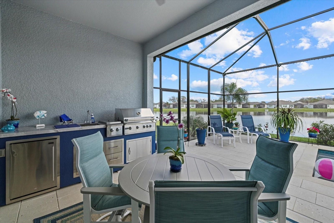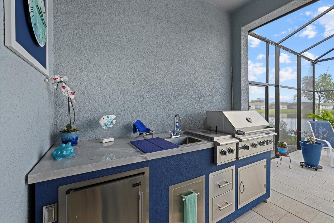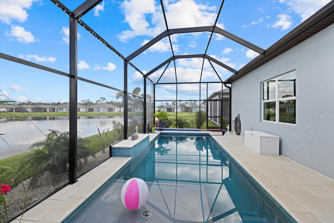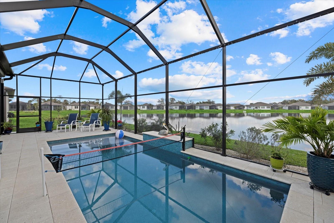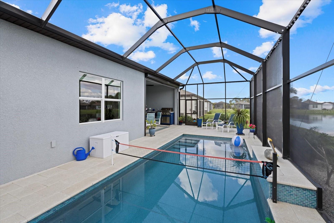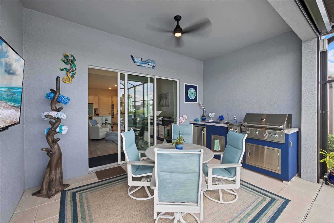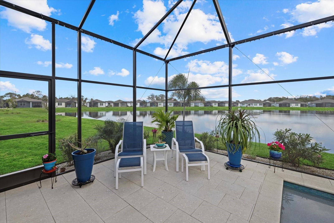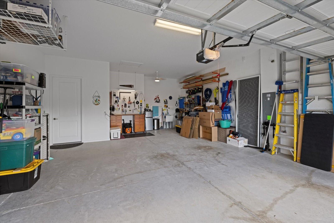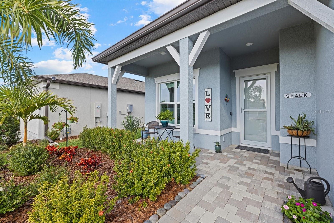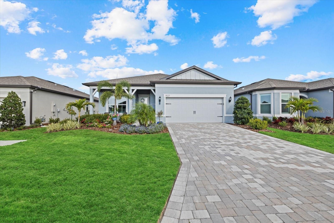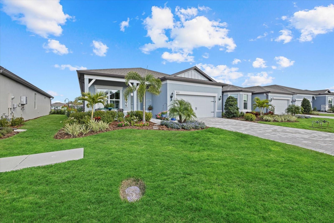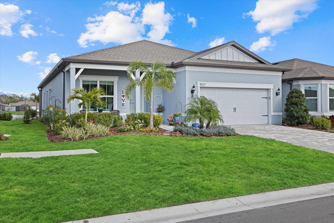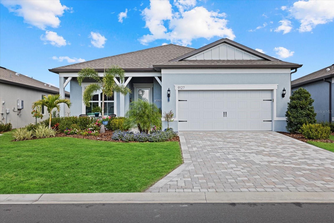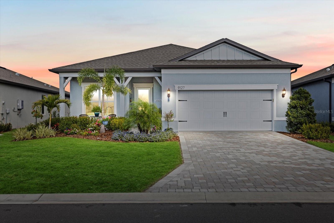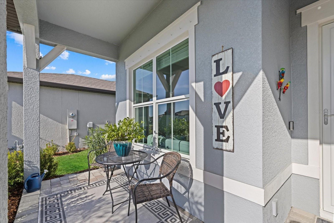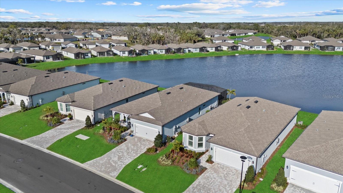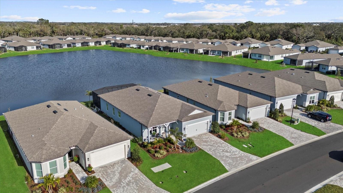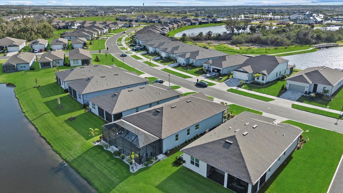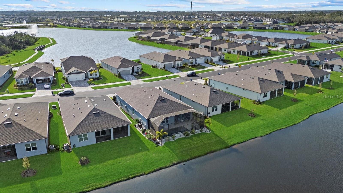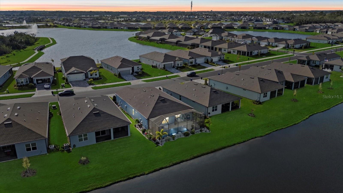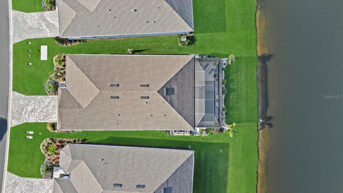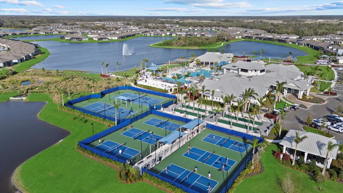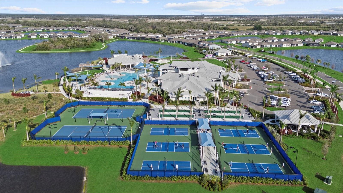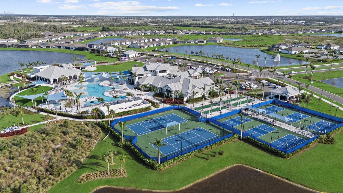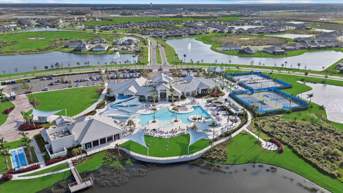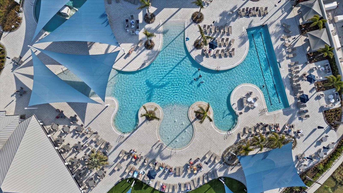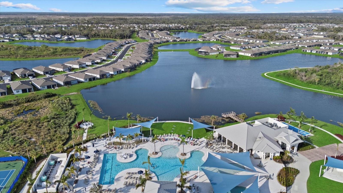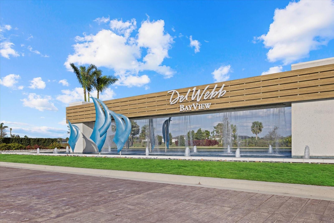Contact David F. Ryder III
Schedule A Showing
Request more information
- Home
- Property Search
- Search results
- 9127 Barrier Coast Trail, PARRISH, FL 34219
- MLS#: A4641417 ( Residential )
- Street Address: 9127 Barrier Coast Trail
- Viewed: 22
- Price: $680,000
- Price sqft: $236
- Waterfront: Yes
- Wateraccess: Yes
- Waterfront Type: Pond
- Year Built: 2023
- Bldg sqft: 2884
- Bedrooms: 2
- Total Baths: 2
- Full Baths: 2
- Garage / Parking Spaces: 2
- Days On Market: 40
- Additional Information
- Geolocation: 27.6131 / -82.4715
- County: MANATEE
- City: PARRISH
- Zipcode: 34219
- Subdivision: Del Webb At Bayview Ph Ii Subp
- Provided by: KW COASTAL LIVING II
- Contact: David Burgess
- 941-556-0500

- DMCA Notice
-
DescriptionBuilt in 2023 and featuring over $150,000 in builder upgrades, this STUNNING 2 bedroom, 2 bathroom POOL home with a flex room offers a perfect combination of modern elegance and comfortable living, with views that will leave you breathless! The home's striking curb appeal will captivate you with its pavered driveway, lush landscaping, and coastal craftsman elevation, setting the tone for whats inside. A flex room with double French doors for privacy is situated just off the foyer, ideal for a home office, den, reading room, or even a 3rd bedroom. The open concept living space features wood look plank tile flooring throughout, with a large gourmet kitchen that includes natural gas cooktop, double wall/microwave oven, and pull out shelving in all cabinets. The custom modern tile backsplash adds a sleek touch, and the HUGE walk in pantry has plenty of space for all of your Costco goodies! Just off the kitchen is the cafe, spacious enough to use as a formal dining room or as a more casual eating space. Adjacent to the kitchen is the large gathering room with an elevated tray ceiling. Indoor outdoor living flows seamlessly through your triple sliders that open to your private outdoor oasis the smart saltwater pool overlooking a beautiful pond. Heated and cooled for year round enjoyment, your sparkling pool includes a large sun deck, waterfall, & fountain, while a removable volleyball net and Badu Stream II swim jet make it perfect for active days in the water. The 9 ft custom outdoor kitchen is equipped with a 4 burner natural gas grill & sear plate, two additional gas burners, bar sink, outdoor fridge, and ample cabinet & drawer space PERFECT for al fresco dining & entertaining. A remote controlled hurricane screen across the back lanai adds protection when needed, & custom landscaping around the home adds a tropical feel. Back inside, the spacious Primary Retreat showcases peaceful water views, while the en suite bath includes a large walk in shower w/built in bench, extended vanity with dual sinks, & oversized walk in closet complete with modern custom fandelier. A second bedroom & bathroom offer plenty of space for guests, and the laundry room includes added shelving & a utility tub for extra convenience. A large walk in closet near the guest suite also provides fabulous additional storage space. The oversized 2 car garage features an addt'l 4 feet of space for extra depth and is equipped with utility sink & overhead storage racks. Additional upgrades include E 3000 whole home water filter & softener, storm door w/screen, quartz counters, lighted ceiling fans throughout (including in garage!), & rain gutters. Situated in highly desirable Del Webb BayView, this master planned gated community for active adults showcases unparalleled resort style amenities, including the over 22,000 sq ft multi million dollar Driftwood Clubhouse, full service Sailfish Bar & Grille, zero entry resort style pool, lap pool, state of the art Fitness Center & Movement Studio, Ballroom, Multi Purpose Room, Tennis/Pickleball/Bocce/Shuffleboard Courts, Dock with Kayak Launch, dog park, demonstration kitchen, walking trails & more, and a Full Time Lifestyle Director, offering tons of clubs & interest groups for you to choose from. HOA fees in BayView INCLUDE High speed Internet & TV, as well as Lawn Maintenance. Centrally located just 30 minutes from downtown Sarasota, St. Petersburg, & Tampa and minutes from world class shopping, dining, & Gulf Coast beaches.
All
Similar
Property Features
Waterfront Description
- Pond
Appliances
- Dishwasher
- Disposal
- Microwave
- Range
- Tankless Water Heater
- Water Softener
Association Amenities
- Clubhouse
- Fitness Center
- Gated
- Pickleball Court(s)
- Pool
- Shuffleboard Court
- Spa/Hot Tub
- Tennis Court(s)
- Trail(s)
Home Owners Association Fee
- 384.00
Home Owners Association Fee Includes
- Guard - 24 Hour
- Cable TV
- Pool
- Internet
- Maintenance Structure
- Private Road
- Recreational Facilities
- Security
Association Name
- Access Management/ Gary Glass
Association Phone
- 813-607-2220
Carport Spaces
- 0.00
Close Date
- 0000-00-00
Cooling
- Central Air
Country
- US
Covered Spaces
- 0.00
Exterior Features
- Hurricane Shutters
- Irrigation System
- Lighting
- Outdoor Kitchen
- Rain Gutters
- Sidewalk
- Sliding Doors
Flooring
- Tile
Garage Spaces
- 2.00
Heating
- Central
Insurance Expense
- 0.00
Interior Features
- Ceiling Fans(s)
- Crown Molding
- Open Floorplan
- Primary Bedroom Main Floor
- Solid Surface Counters
- Solid Wood Cabinets
- Thermostat
- Tray Ceiling(s)
- Walk-In Closet(s)
- Window Treatments
Legal Description
- LOT 656
- DEL WEBB AT BAYVIEW PH II SUBPH A & B PI#6062.4410/9
Levels
- One
Living Area
- 1948.00
Area Major
- 34219 - Parrish
Net Operating Income
- 0.00
Occupant Type
- Owner
Open Parking Spaces
- 0.00
Other Expense
- 0.00
Parcel Number
- 606244109
Pets Allowed
- Breed Restrictions
- Cats OK
- Dogs OK
Pool Features
- Heated
- In Ground
- Salt Water
Property Type
- Residential
Roof
- Shingle
Sewer
- Public Sewer
Tax Year
- 2024
Township
- 33S
Utilities
- Cable Available
- Electricity Available
- Electricity Connected
- Natural Gas Available
- Natural Gas Connected
- Sewer Available
- Sewer Connected
- Street Lights
- Underground Utilities
- Water Available
- Water Connected
Views
- 22
Virtual Tour Url
- https://vimeo.com/1059125718/9ba71e66b5?share=copy
Water Source
- Public
Year Built
- 2023
Listing Data ©2025 Greater Fort Lauderdale REALTORS®
Listings provided courtesy of The Hernando County Association of Realtors MLS.
Listing Data ©2025 REALTOR® Association of Citrus County
Listing Data ©2025 Royal Palm Coast Realtor® Association
The information provided by this website is for the personal, non-commercial use of consumers and may not be used for any purpose other than to identify prospective properties consumers may be interested in purchasing.Display of MLS data is usually deemed reliable but is NOT guaranteed accurate.
Datafeed Last updated on April 2, 2025 @ 12:00 am
©2006-2025 brokerIDXsites.com - https://brokerIDXsites.com


