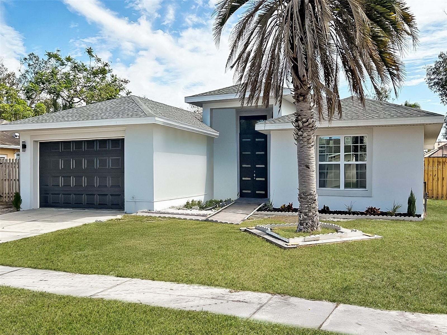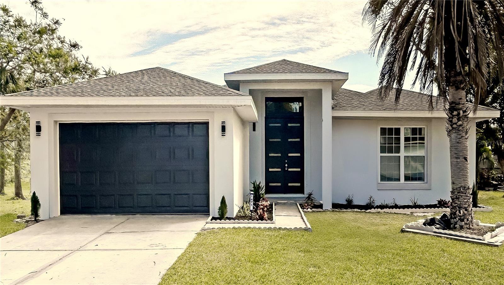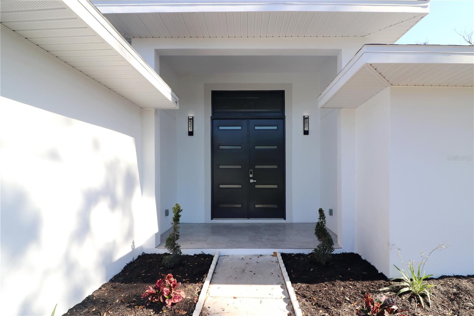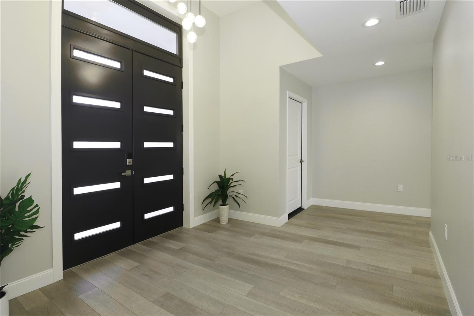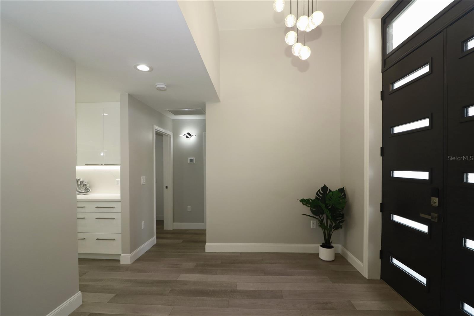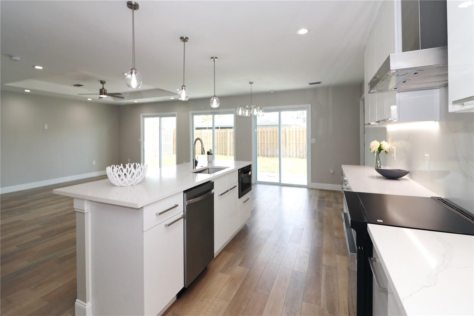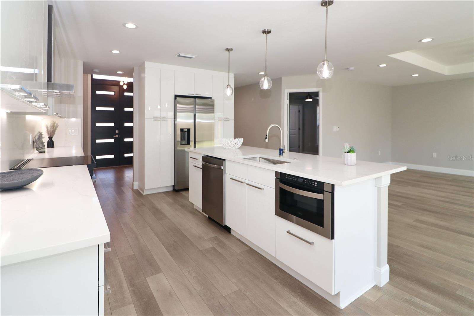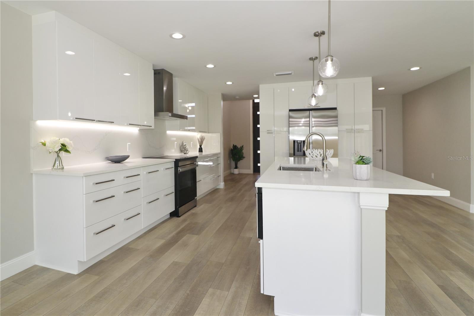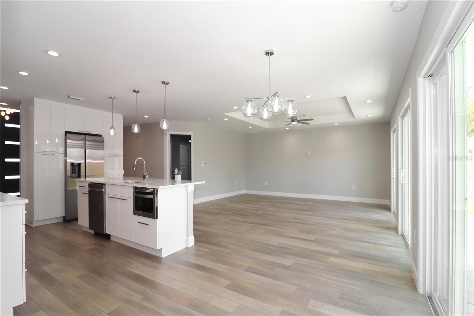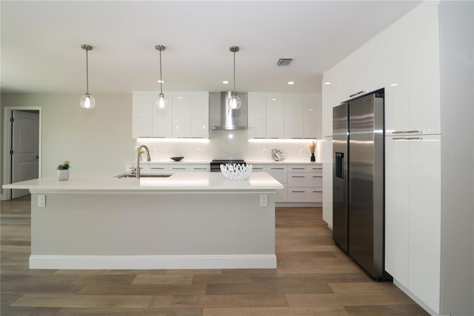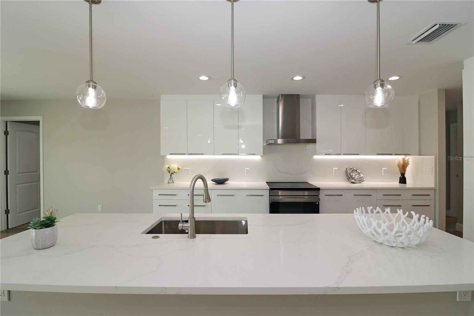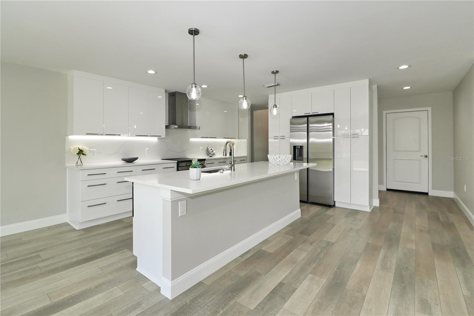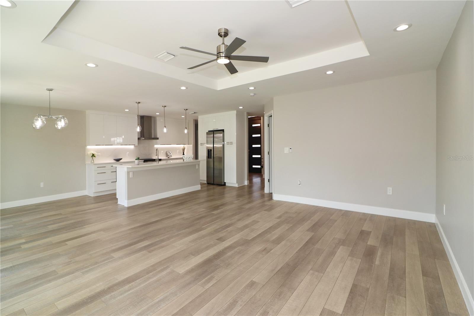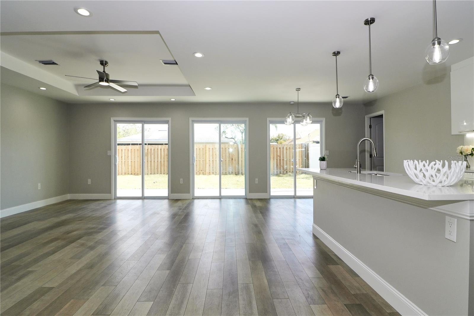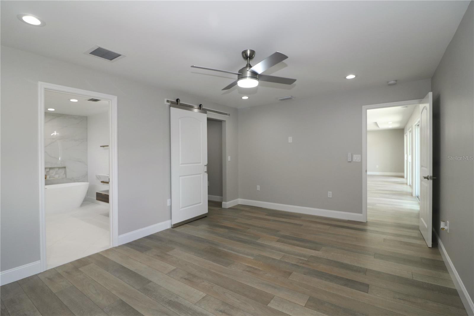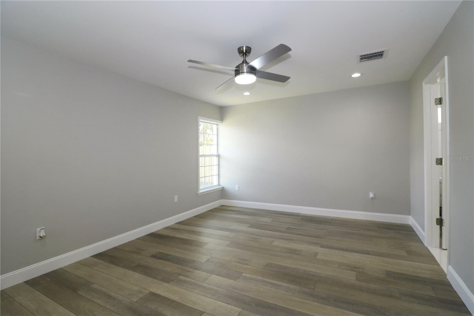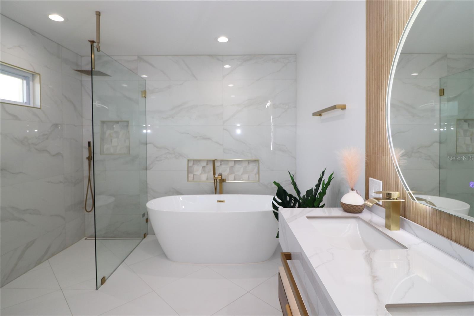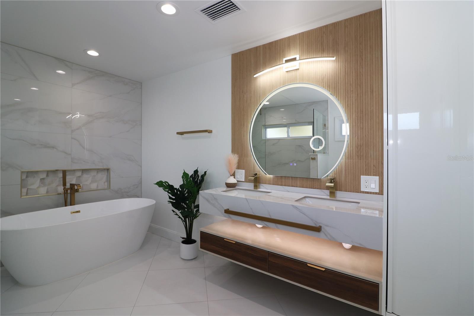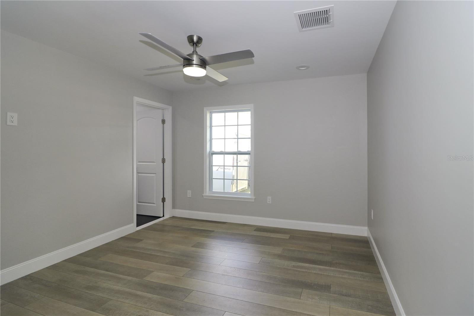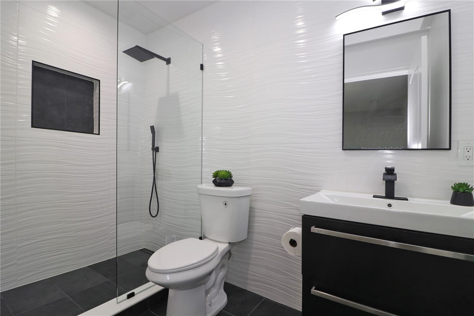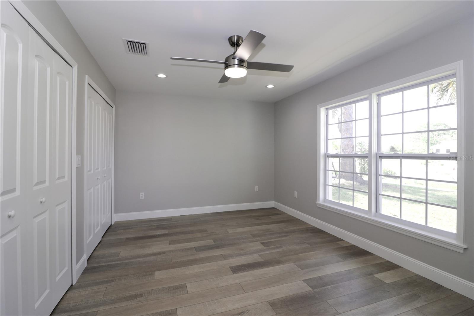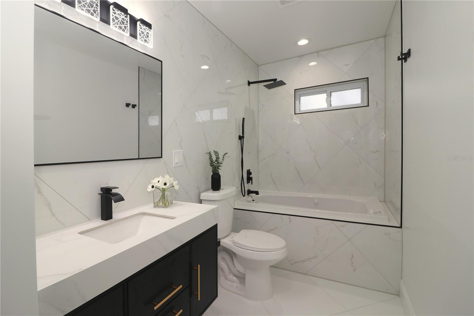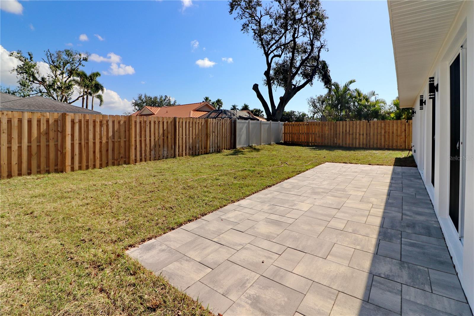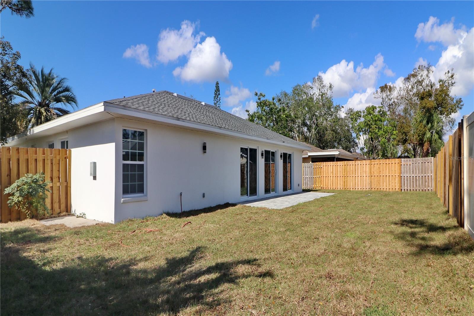Contact David F. Ryder III
Schedule A Showing
Request more information
- Home
- Property Search
- Search results
- 1471 Palmwood Drive, SARASOTA, FL 34232
- MLS#: A4640492 ( Residential )
- Street Address: 1471 Palmwood Drive
- Viewed: 86
- Price: $680,000
- Price sqft: $281
- Waterfront: No
- Year Built: 1979
- Bldg sqft: 2419
- Bedrooms: 3
- Total Baths: 3
- Full Baths: 3
- Garage / Parking Spaces: 2
- Days On Market: 121
- Additional Information
- Geolocation: 27.3196 / -82.4855
- County: SARASOTA
- City: SARASOTA
- Zipcode: 34232
- Subdivision: Tamaron
- Elementary School: Alta Vista Elementary
- Middle School: McIntosh Middle
- High School: Sarasota High
- Provided by: FINE PROPERTIES
- Contact: Gyorgyi Hangyasi
- 941-782-0000

- DMCA Notice
-
DescriptionPRICE IMPROVEMENT! Seller is Highly Motivated Bring All Offers! Virtually staged photos included to help you envision the possibilities. Step into the fresh start youve been waiting forthis stunning, fully rebuilt 2024 modern masterpiece offers the rare combination of luxury, style, and peace of mind in a no flood zone location! Blending brand new construction with the charm of a quiet, established neighborhood, this move in ready home is your gateway to effortless modern living. With nearly 2,000 square feet of beautifully designed space, this 3 bedroom, 3 bath residence checks every box: open concept, upscale finishes, and room to live, work, and entertain in style. From the moment you walk in, you'll notice the abundance of natural light, designer details, and seamless flow that makes this home as inviting as it is functional. At the heart of the home is the chefs dream kitchen: oversized quartz island, premium soft close cabinetry, and a durable, scratch resistant stovetop. Whether you're cooking for a crowd or enjoying a quiet breakfast, this space is built to impress. The spa like primary suite is your personal sanctuaryfeaturing a freestanding soaking tub, dual vanities, and a glass walk in shower that reflects luxury resorts. Two additional bedrooms and beautifully appointed bathrooms provide flexible space for family or guests, or a home office with flair. Outdoors, the generous backyard invites you to create your dream oasisadd a garden, play area, or host sunset gatherings on the spacious patio. With new HVAC, roof, plumbing, electrical, impact windows and doors, plus a built in EV charger, this home delivers low maintenance, energy efficient living for years to come. This is more than a houseits a lifestyle upgrade. And with the seller ready to make a deal, theres never been a better time to make your move.
All
Similar
Property Features
Appliances
- Dishwasher
- Electric Water Heater
- Microwave
- Range
- Range Hood
- Refrigerator
Home Owners Association Fee
- 210.00
Association Name
- Tamaron
Carport Spaces
- 0.00
Close Date
- 0000-00-00
Cooling
- Central Air
Country
- US
Covered Spaces
- 0.00
Exterior Features
- Rain Gutters
- Sliding Doors
Flooring
- Vinyl
Garage Spaces
- 2.00
Heating
- Central
- Electric
- Heat Pump
High School
- Sarasota High
Insurance Expense
- 0.00
Interior Features
- Open Floorplan
Legal Description
- LOT 6 BLK 16 TAMARON UNIT 5
Levels
- One
Living Area
- 1964.00
Middle School
- McIntosh Middle
Area Major
- 34232 - Sarasota/Fruitville
Net Operating Income
- 0.00
Occupant Type
- Vacant
Open Parking Spaces
- 0.00
Other Expense
- 0.00
Parcel Number
- 0053070061
Pets Allowed
- Breed Restrictions
Property Type
- Residential
Roof
- Shingle
School Elementary
- Alta Vista Elementary
Sewer
- Public Sewer
Tax Year
- 2024
Township
- 36
Utilities
- BB/HS Internet Available
- Cable Available
- Electricity Connected
- Public
- Sewer Connected
- Water Connected
Views
- 86
Virtual Tour Url
- https://my.matterport.com/show/?m=bbXwdEfJfyA&mls=1
Water Source
- Public
Year Built
- 1979
Zoning Code
- RSF3
Listing Data ©2025 Greater Fort Lauderdale REALTORS®
Listings provided courtesy of The Hernando County Association of Realtors MLS.
Listing Data ©2025 REALTOR® Association of Citrus County
Listing Data ©2025 Royal Palm Coast Realtor® Association
The information provided by this website is for the personal, non-commercial use of consumers and may not be used for any purpose other than to identify prospective properties consumers may be interested in purchasing.Display of MLS data is usually deemed reliable but is NOT guaranteed accurate.
Datafeed Last updated on June 15, 2025 @ 12:00 am
©2006-2025 brokerIDXsites.com - https://brokerIDXsites.com


