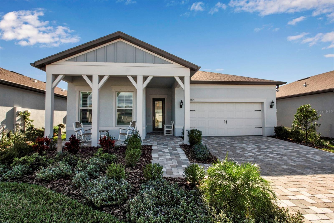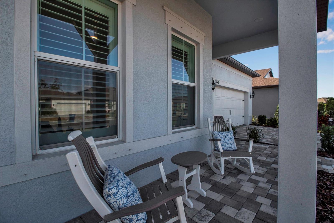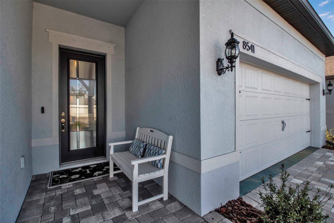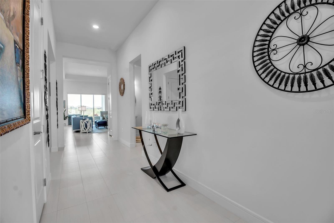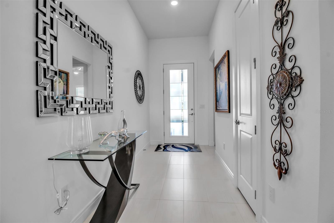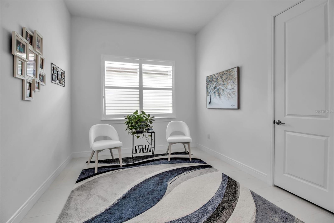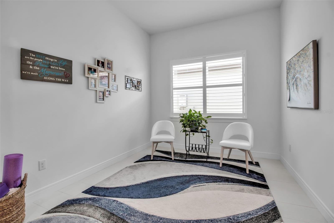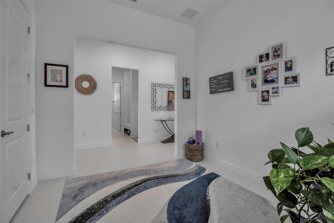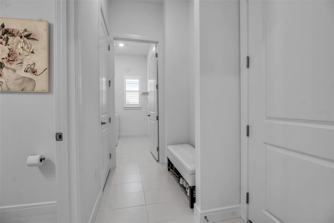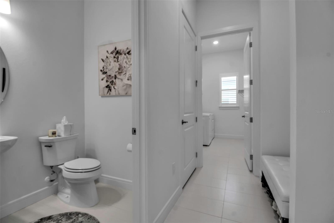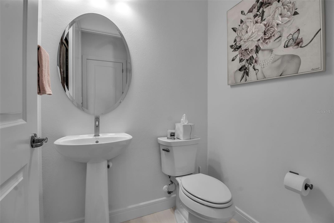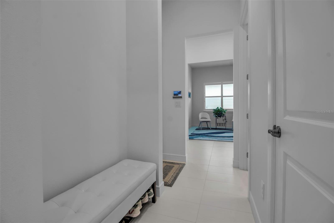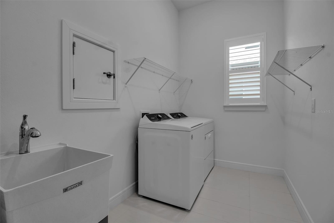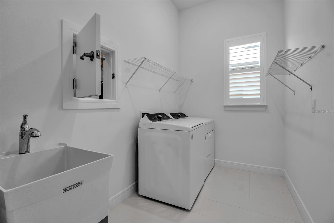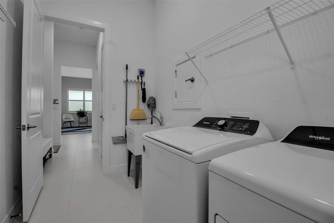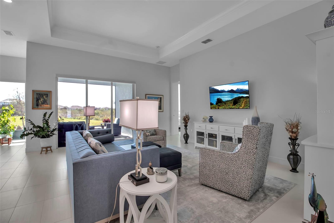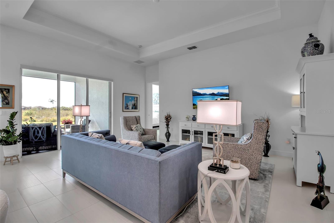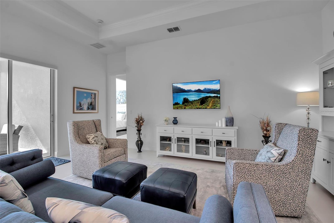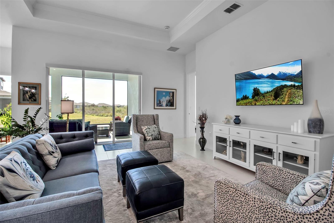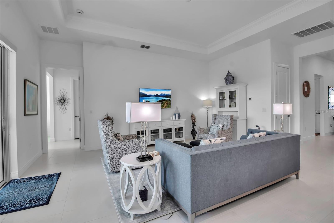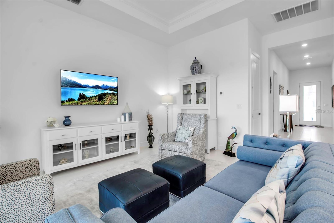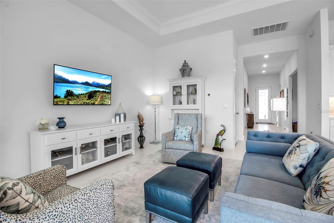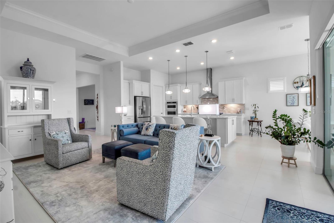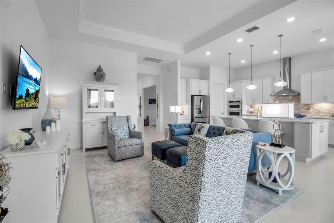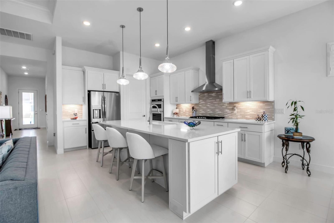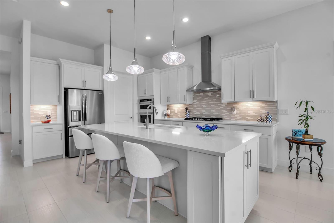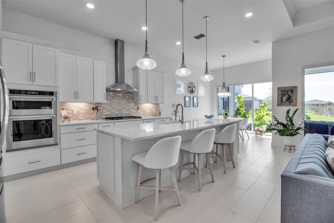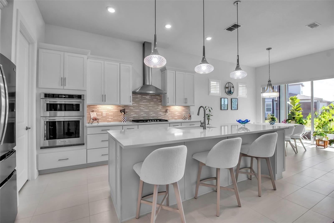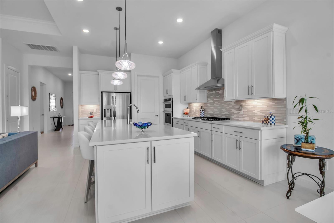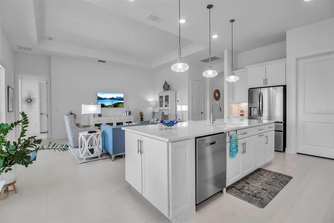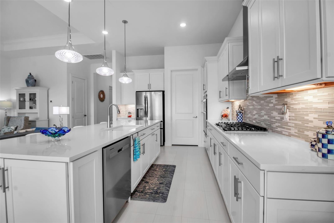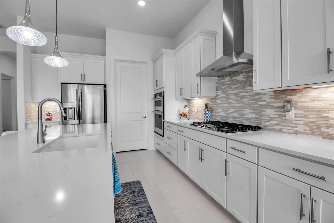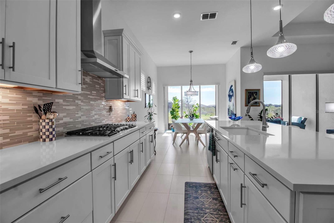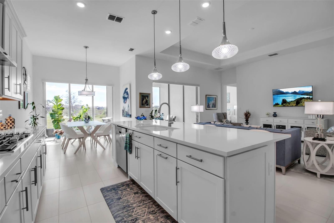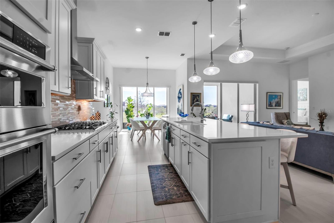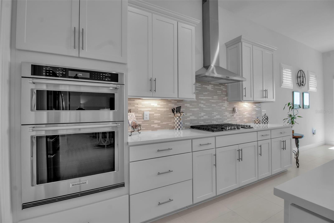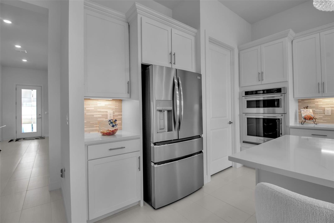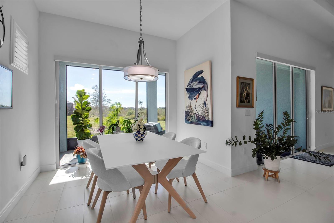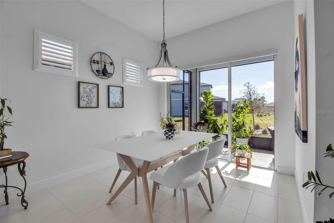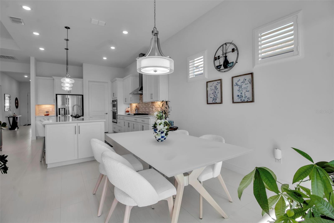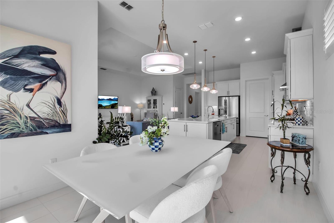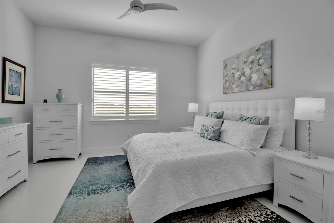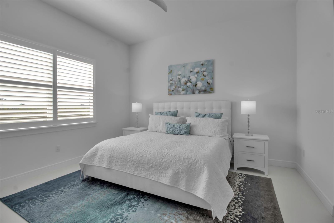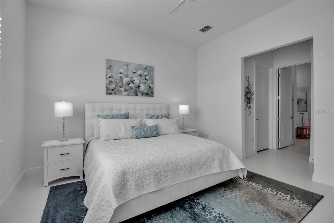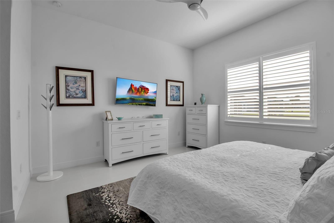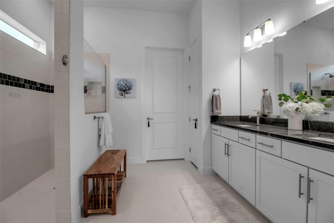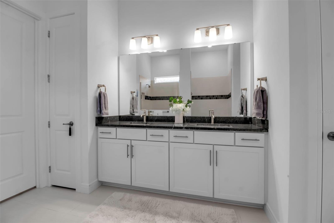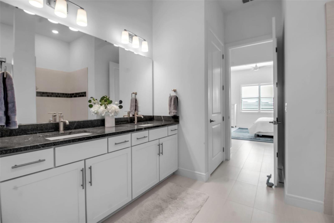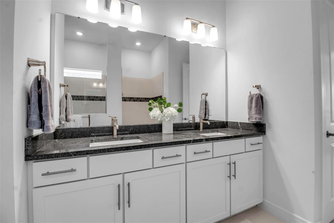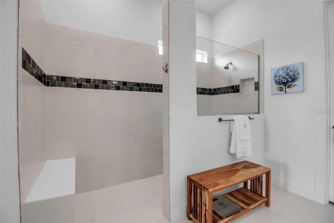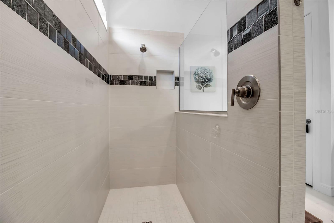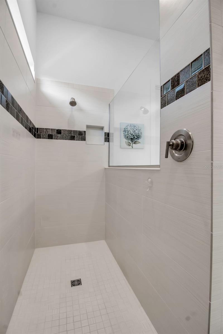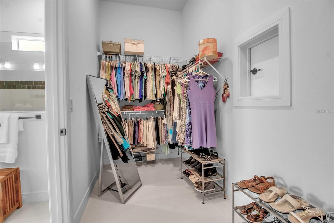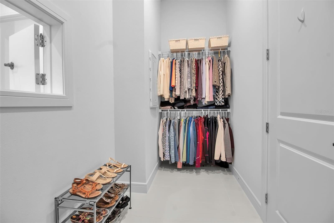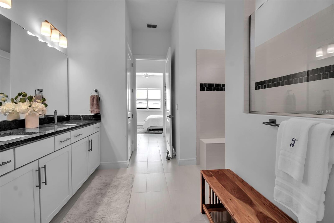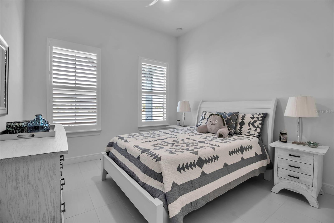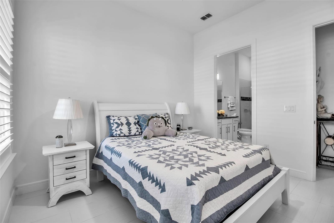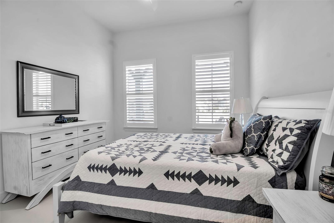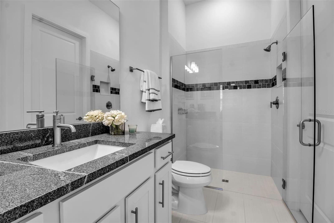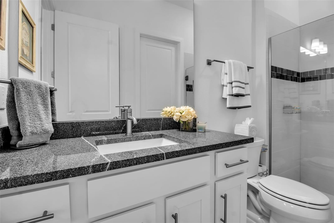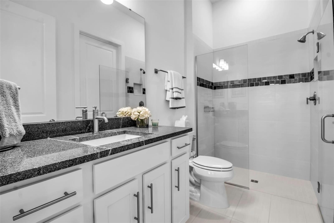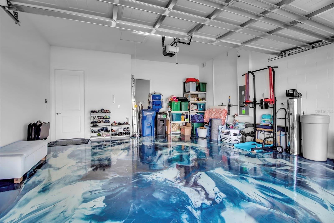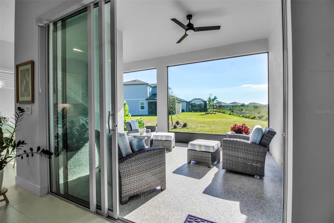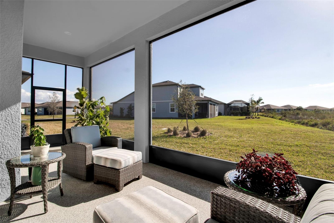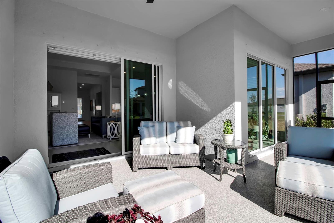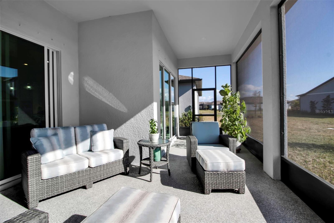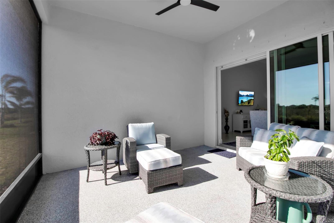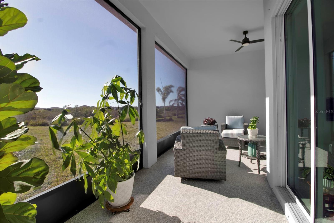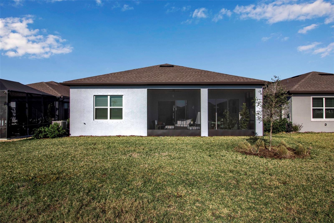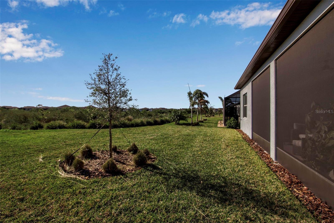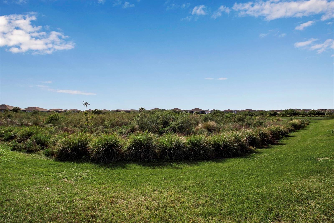Contact David F. Ryder III
Schedule A Showing
Request more information
- Home
- Property Search
- Search results
- 8541 Coastal Palms Glen, PARRISH, FL 34219
- MLS#: A4640395 ( Residential )
- Street Address: 8541 Coastal Palms Glen
- Viewed: 28
- Price: $625,000
- Price sqft: $209
- Waterfront: No
- Year Built: 2023
- Bldg sqft: 2990
- Bedrooms: 2
- Total Baths: 3
- Full Baths: 2
- 1/2 Baths: 1
- Garage / Parking Spaces: 2
- Days On Market: 49
- Additional Information
- Geolocation: 27.61 / -82.4786
- County: MANATEE
- City: PARRISH
- Zipcode: 34219
- Subdivision: Del Webb At Bayview Ph Ii Subp
- High School: Parrish Community High
- Provided by: PREMIER PROPERTIES OF SRQ LLC
- Contact: Mugsie Quinlan
- 941-526-3113

- DMCA Notice
-
DescriptionThe Craftsman elevation, which includes a very functional front porch, doesnt accurately convey the crisp, modern interior of this PRESTIGE floor plan home. From the moment you enter the front door, the high ceiling foyer and wide, rectangular tiles provide a sense of big space. The Prestige floorplan is a two bedroom plus flex space, 2 1/5 bath plan that flows effortlessly from room to room. The Quartz topped kitchen cabinets, the over sized island, the wall oven and microwave plus the gas stovetop with Stainless steel hood provides everything needed for the cooking or baking enthusiast. The double sliders (Caf and Gathering room) allows much light. Outside, a screened lanai beckons. All appliances will convey including the washer and dryer. The laundry room is huge and has the pass through from the primary closet. Oh did I mention the garage floor? Nothing common about this floor truly a work of art! Located a very short distance to the Driftwood Club and all the amenities, this homes location cant be duplicated for peace and tranquility. Still considering buying from the builder? You MIGHT not know this but builders reps dont represent you in the transaction; they represent the builder. This home has fully transferrable warranties with none of the headaches of waiting for warranty vendors to show up. Closing costs are incredibly less expensive with a slightly used resale. THIS home offers 2080 sq ft of calmness and serenity. And dont forget that lovely front porch for sitting and catching up with the neighbors.
All
Similar
Property Features
Appliances
- Built-In Oven
- Cooktop
- Dishwasher
- Disposal
- Dryer
- Microwave
- Refrigerator
- Tankless Water Heater
- Washer
- Water Filtration System
Home Owners Association Fee
- 337.00
Home Owners Association Fee Includes
- Cable TV
- Common Area Taxes
- Pool
- Escrow Reserves Fund
- Fidelity Bond
- Internet
- Maintenance Grounds
- Private Road
Association Name
- Access Management-SHELLY WILLIAMS
Association Phone
- 941-263-3147
Builder Model
- PRESTIGE
Builder Name
- PULTE
Carport Spaces
- 0.00
Close Date
- 0000-00-00
Cooling
- Central Air
Country
- US
Covered Spaces
- 0.00
Exterior Features
- Hurricane Shutters
- Irrigation System
Flooring
- Tile
Garage Spaces
- 2.00
Heating
- Central
- Electric
High School
- Parrish Community High
Insurance Expense
- 0.00
Interior Features
- Ceiling Fans(s)
- High Ceilings
- In Wall Pest System
- Open Floorplan
- Primary Bedroom Main Floor
- Solid Surface Counters
- Solid Wood Cabinets
- Split Bedroom
- Thermostat
- Walk-In Closet(s)
- Window Treatments
Legal Description
- LOT 529
- DEL WEBB AT BAYVIEW PH II SUBPH A & B PI#6062.3755/9
Levels
- One
Living Area
- 2087.00
Lot Features
- Cleared
- Conservation Area
Area Major
- 34219 - Parrish
Net Operating Income
- 0.00
Occupant Type
- Owner
Open Parking Spaces
- 0.00
Other Expense
- 0.00
Parcel Number
- 606237559
Parking Features
- Garage Door Opener
Pets Allowed
- Cats OK
- Dogs OK
Possession
- Close Of Escrow
Property Condition
- Completed
Property Type
- Residential
Roof
- Shingle
Sewer
- Public Sewer
Style
- Coastal
- Craftsman
Tax Year
- 2024
Township
- 33
Utilities
- Electricity Connected
- Natural Gas Connected
- Sewer Connected
- Sprinkler Recycled
- Underground Utilities
- Water Connected
View
- Park/Greenbelt
Views
- 28
Virtual Tour Url
- https://click.pstmrk.it/3s/listings.threesixtyviews.net%2Fsites%2Fwezgvgp%2Funbranded/cUpU/gFW7AQ/Ag/513feed9-3729-4b66-bfc8-dca57830c5ab/9/Y8w8rO1F5X
Water Source
- Public
Year Built
- 2023
Zoning Code
- PD-R
Listing Data ©2025 Greater Fort Lauderdale REALTORS®
Listings provided courtesy of The Hernando County Association of Realtors MLS.
Listing Data ©2025 REALTOR® Association of Citrus County
Listing Data ©2025 Royal Palm Coast Realtor® Association
The information provided by this website is for the personal, non-commercial use of consumers and may not be used for any purpose other than to identify prospective properties consumers may be interested in purchasing.Display of MLS data is usually deemed reliable but is NOT guaranteed accurate.
Datafeed Last updated on April 4, 2025 @ 12:00 am
©2006-2025 brokerIDXsites.com - https://brokerIDXsites.com


