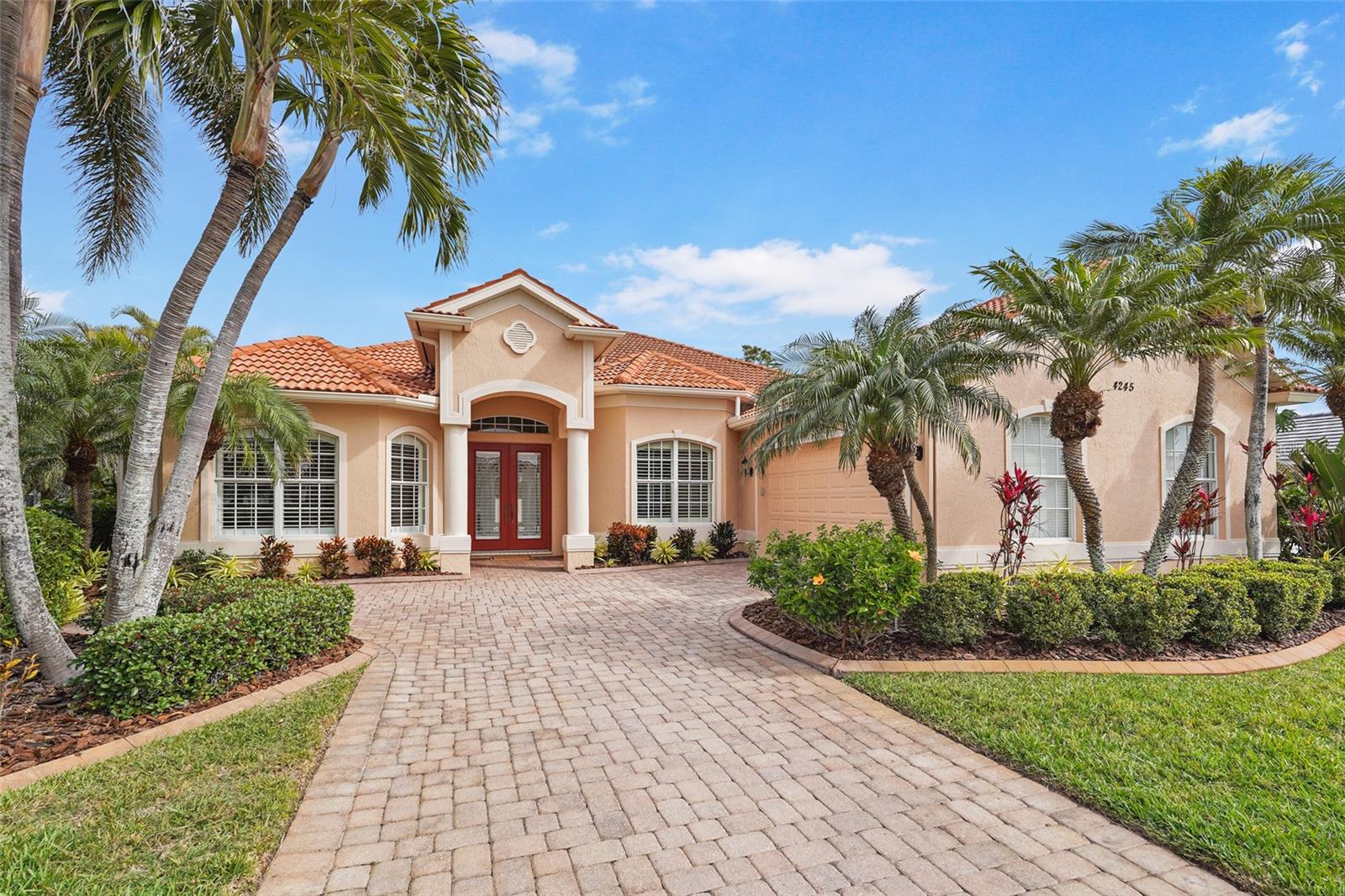Contact David F. Ryder III
Schedule A Showing
Request more information
- Home
- Property Search
- Search results
- 4245 Corso Venetia Boulevard, VENICE, FL 34293
- MLS#: A4639828 ( Residential )
- Street Address: 4245 Corso Venetia Boulevard
- Viewed: 85
- Price: $695,000
- Price sqft: $187
- Waterfront: No
- Year Built: 2003
- Bldg sqft: 3715
- Bedrooms: 3
- Total Baths: 4
- Full Baths: 3
- 1/2 Baths: 1
- Garage / Parking Spaces: 2
- Days On Market: 128
- Additional Information
- Geolocation: 27.043 / -82.3933
- County: SARASOTA
- City: VENICE
- Zipcode: 34293
- Subdivision: Venetia Ph 2
- Elementary School: Taylor Ranch
- Middle School: Venice Area
- High School: Venice Senior
- Provided by: EXP REALTY LLC
- Contact: George Dustman, III
- 888-883-8509

- DMCA Notice
-
DescriptionOne or more photo(s) has been virtually staged. SIGNIFICANT PRICE ADJUSTMENT! A Mediterranean jewel awaits at 4245 Corso Venetia Blvd, an exquisite Cherubini Model nestled within the gates of the coveted Venetia community. Blending timeless elegance with modern comfort, this exceptional residence offers three bedrooms, three and a half bathrooms, and a versatile office or flex space, all framed by lush preserve views and the serenity of a private, resort style pool. With low HOA fees and no CDD, this estate presents a rare opportunity to embrace luxury living with exceptional value. Grand double doors reveal a light filled interior defined by soaring coffered ceilings, sophisticated custom details, and an effortless flow designed for both grand entertaining and everyday indulgence. The heart of the home is a beautifully appointed gourmet kitchen featuring granite countertops, a gas cooktop, new stainless steel appliances, a walk in pantry, and an inviting breakfast nook. Adjacent living and dining spaces invite connection, while disappearing sliding glass doors blur the line between indoor elegance and outdoor splendor. The primary suite is a private sanctuary, offering direct access to the pool and a spa inspired bath complete with a grand whirlpool tub, expansive walk in shower, dual vanities, and a dedicated dressing table. A separate guest wing, discreetly tucked away behind pocket doors, provides two spacious bedrooms, two full bathrooms, and a private pool bathcreating an ideal retreat for family and visitors. Beyond the living spaces, a sprawling covered terrace overlooks the sparkling solar heated, saltwater lap pool, surrounded by the beauty of the preserve. An outdoor shower, integrated sound system, and thoughtfully designed entertaining spaces elevate the experience, offering the perfect setting for morning tranquility or enchanting evenings under the stars. Additional features include a side entry two car garage with storage shelving, hurricane impact windows, a central vacuum system, and two A/C unitsone dedicated exclusively to the primary suite for personalized climate control. The main A/C system, replaced just six years ago, ensures modern efficiency and comfort. Venetia residents enjoy an array of resort style amenities including a grand clubhouse, oversized heated pool, and courts for tennis, pickleball, bocce ball, and basketball. Beyond the gates, the charms of historic downtown Venice, Wellen Park, pristine Gulf beaches, and fine dining destinations are all within minutes. Rarely does a home so perfectly balance architectural beauty, everyday comfort, and an unmatched location. Experience the artistry of Mediterranean livingprivate showings available by appointment.
All
Similar
Property Features
Appliances
- Dishwasher
- Disposal
- Dryer
- Microwave
- Range
- Refrigerator
- Washer
Home Owners Association Fee
- 600.00
Home Owners Association Fee Includes
- Cable TV
- Pool
- Escrow Reserves Fund
- Internet
- Maintenance Grounds
- Management
- Recreational Facilities
Association Name
- Brian Rivenbank
Association Phone
- 941-870-4920
Carport Spaces
- 0.00
Close Date
- 0000-00-00
Cooling
- Central Air
Country
- US
Covered Spaces
- 0.00
Exterior Features
- Rain Gutters
- Sliding Doors
Flooring
- Ceramic Tile
Garage Spaces
- 2.00
Heating
- Central
High School
- Venice Senior High
Insurance Expense
- 0.00
Interior Features
- Ceiling Fans(s)
- Central Vaccum
- Chair Rail
- Coffered Ceiling(s)
- Crown Molding
- Eat-in Kitchen
- High Ceilings
- Open Floorplan
- Primary Bedroom Main Floor
- Solid Surface Counters
- Solid Wood Cabinets
- Split Bedroom
- Stone Counters
- Tray Ceiling(s)
- Walk-In Closet(s)
Legal Description
- LOT 227 VENETIA PHASE 2
Levels
- One
Living Area
- 2855.00
Middle School
- Venice Area Middle
Area Major
- 34293 - Venice
Net Operating Income
- 0.00
Occupant Type
- Vacant
Open Parking Spaces
- 0.00
Other Expense
- 0.00
Parcel Number
- 0460150006
Pets Allowed
- Yes
Pool Features
- Gunite
- Heated
- In Ground
- Lap
- Salt Water
- Screen Enclosure
- Solar Heat
Property Condition
- Completed
Property Type
- Residential
Roof
- Tile
School Elementary
- Taylor Ranch Elementary
Sewer
- Public Sewer
Tax Year
- 2024
Township
- 39
Utilities
- Cable Available
- Electricity Connected
- Propane
- Public
- Underground Utilities
- Water Connected
View
- Pool
- Trees/Woods
Views
- 85
Virtual Tour Url
- https://www.homes.com/property/4245-corso-venetia-blvd-venice-fl/khzs76s1r3e2e/?utm_source=sfmc&utm_campaign=Matterport_Now_Live&utm_medium=email&utm_content=cta
Water Source
- Public
Year Built
- 2003
Zoning Code
- RSF4
Listing Data ©2025 Greater Fort Lauderdale REALTORS®
Listings provided courtesy of The Hernando County Association of Realtors MLS.
Listing Data ©2025 REALTOR® Association of Citrus County
Listing Data ©2025 Royal Palm Coast Realtor® Association
The information provided by this website is for the personal, non-commercial use of consumers and may not be used for any purpose other than to identify prospective properties consumers may be interested in purchasing.Display of MLS data is usually deemed reliable but is NOT guaranteed accurate.
Datafeed Last updated on June 21, 2025 @ 12:00 am
©2006-2025 brokerIDXsites.com - https://brokerIDXsites.com


































































