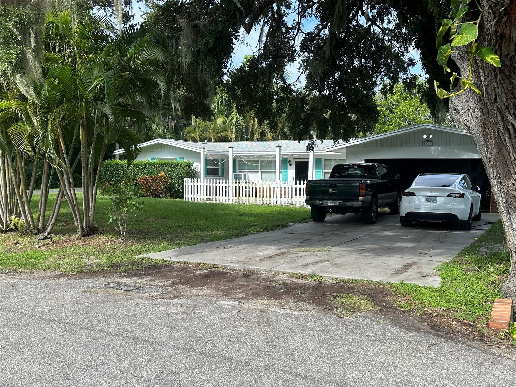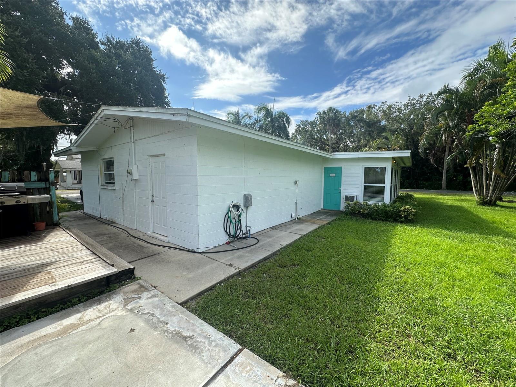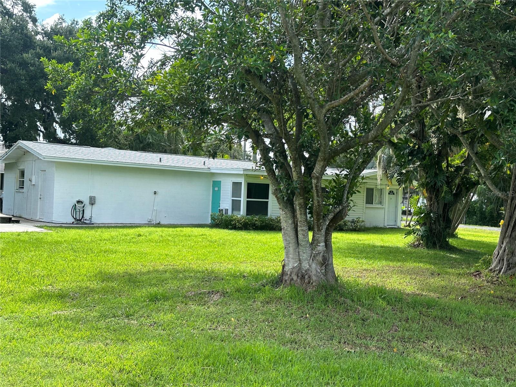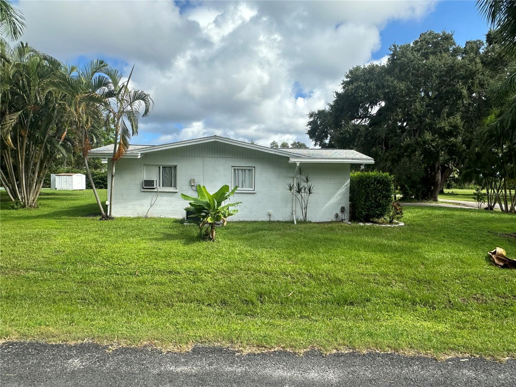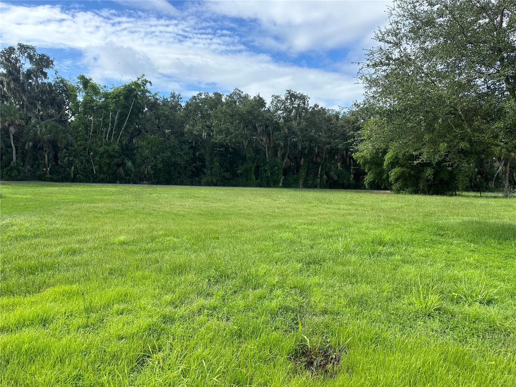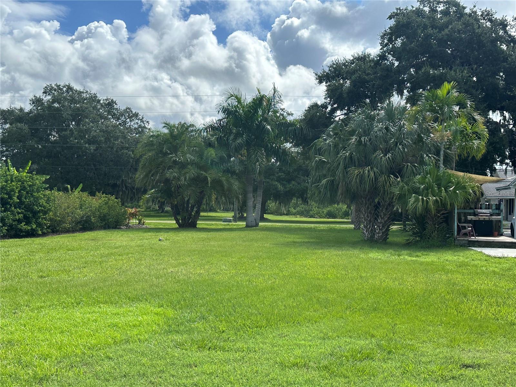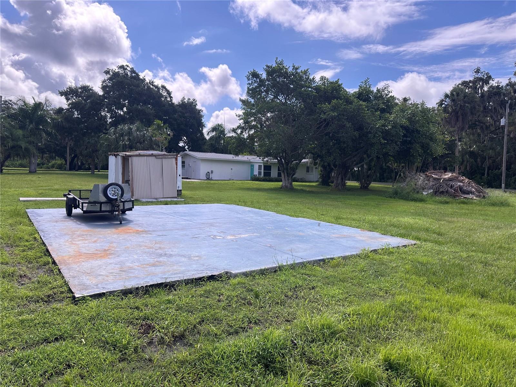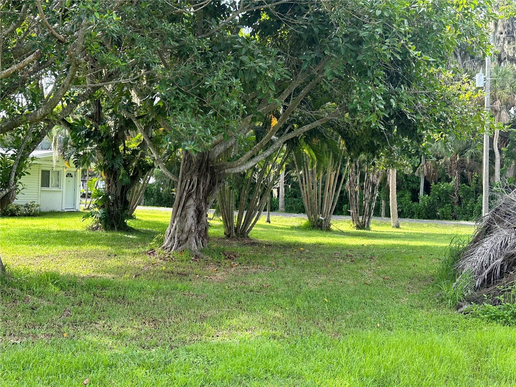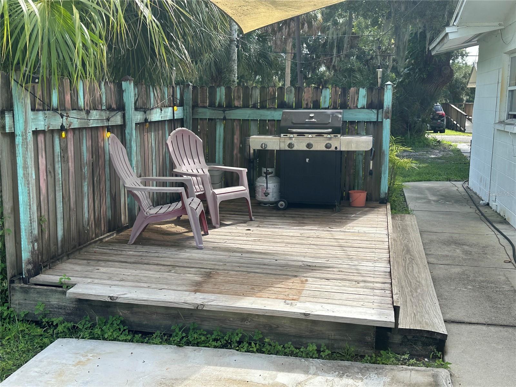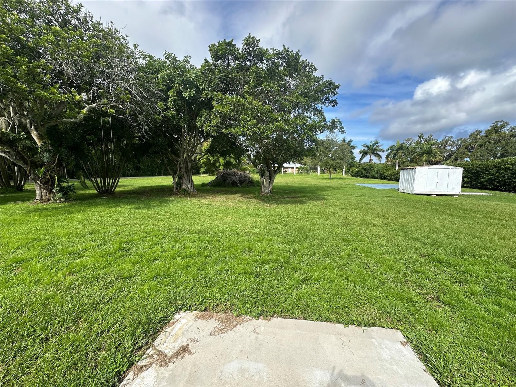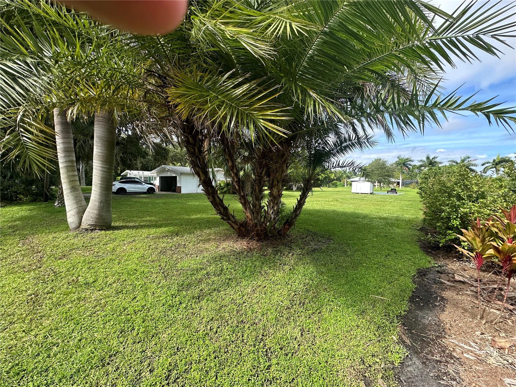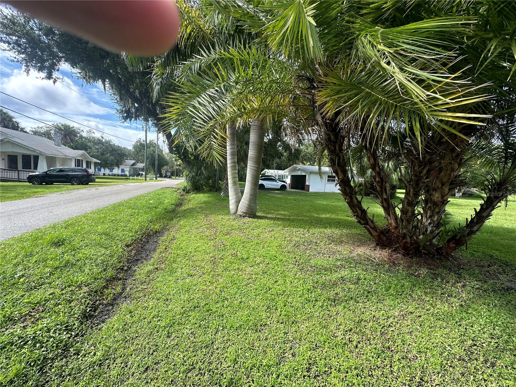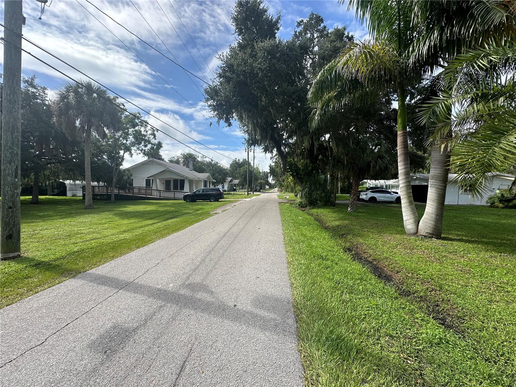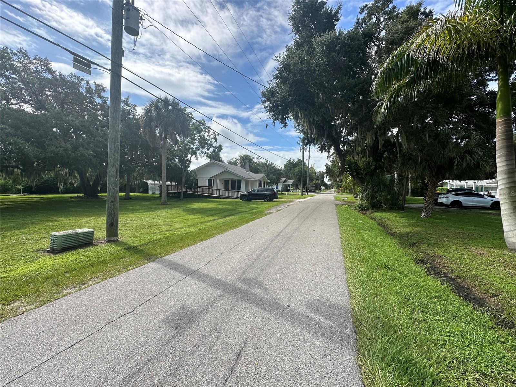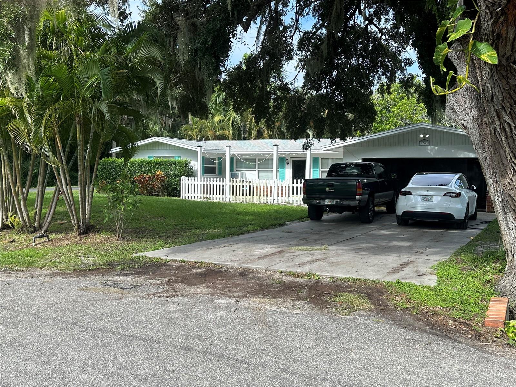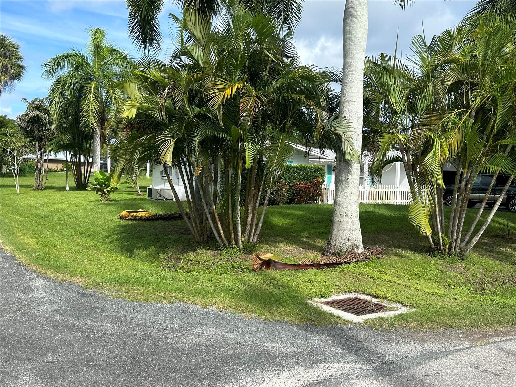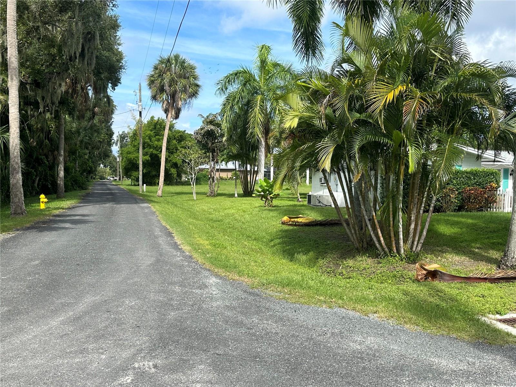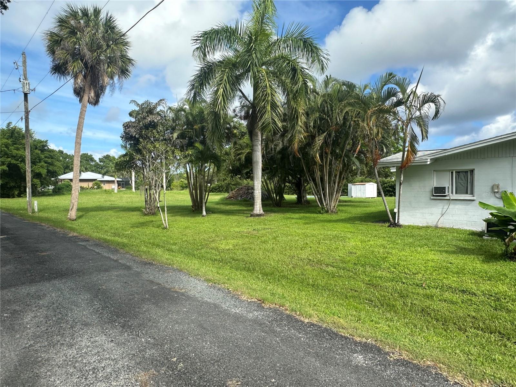Contact David F. Ryder III
Schedule A Showing
Request more information
- Home
- Property Search
- Search results
- 1703 Center Road, TERRA CEIA, FL 34250
- MLS#: A4638244 ( Residential )
- Street Address: 1703 Center Road
- Viewed: 20
- Price: $469,000
- Price sqft: $271
- Waterfront: No
- Year Built: 1963
- Bldg sqft: 1728
- Bedrooms: 3
- Total Baths: 3
- Full Baths: 3
- Days On Market: 221
- Additional Information
- Geolocation: 27.5779 / -82.5815
- County: MANATEE
- City: TERRA CEIA
- Zipcode: 34250
- Subdivision: Terra Ceia
- Elementary School: Palm View
- Middle School: Lincoln
- High School: Palmetto

- DMCA Notice
-
DescriptionManatee / sarasota florida area ~ the terra ceia water front community ~ 1. 19 acres +/ ~ private island living! Bring your remodeling ideas, this home boasts the space but needs your individual touches to finish out. Sitting on over "1. 90 +/ acres" of land and just a short distance from the community park with pavilion and boat launch (boat ramp access with $125. 00 annual fee). This property will require court approval of any purchase contract. The process is in place to make the court approval very quick for the buyer. Very easy to visit. Drone photography is being updated the week of 2/10/2025. Ready for your visits! Please note: no flooding at property post storms! Very dry lot! Note: additional property clean up will commence the week of 2/10/2025, photos depict condition pre storm.
All
Similar
Property Features
Appliances
- None
- Other
Home Owners Association Fee
- 125.00
Association Name
- Robert T. Anderson
Association Phone
- 941-350-8671
Carport Spaces
- 0.00
Close Date
- 0000-00-00
Cooling
- Central Air
- None
- Other
- Zoned
Country
- US
Covered Spaces
- 0.00
Exterior Features
- Dog Run
- Garden
- Lighting
- Other
- Outdoor Grill
- Private Mailbox
- Rain Gutters
- Sliding Doors
- Storage
Fencing
- Other
Flooring
- Ceramic Tile
- Concrete
Furnished
- Unfurnished
Garage Spaces
- 2.00
Heating
- Central
- Electric
- None
- Other
- Propane
- Zoned
High School
- Palmetto High
Insurance Expense
- 0.00
Interior Features
- Living Room/Dining Room Combo
- Ninguno
- Open Floorplan
- Other
- Primary Bedroom Main Floor
Legal Description
- THE SLY 156.06 FT OF THE FOLLOWING DESC PARCEL: BEG AT THE SE COR OF THE NE 1/4 OF NE 1/4 OF SE 1/4 OF SEC 27; TH N 3 CH; TH W 10 CH; TH S 3 CH; TH E 10 CH TO THE POB; LESS THE WLY 309.86 FT THEREOF; ALSO LESS RD R/W FOR CENTER RD
- PI#21572.0025/9
Levels
- One
Living Area
- 1158.00
Lot Features
- Cleared
- Corner Lot
- Farm
- Greenbelt
- In County
- Landscaped
- Level
- Near Marina
- Near Public Transit
- Oversized Lot
- Private
- Street Dead-End
- Paved
Middle School
- Lincoln Middle
Area Major
- 34250 - Terra Ceia/Terra Ceia Island
Net Operating Income
- 0.00
Occupant Type
- Vacant
Open Parking Spaces
- 0.00
Other Expense
- 0.00
Other Structures
- Kennel/Dog Run
- Other
- Shed(s)
- Storage
Parcel Number
- 2157200259
Parking Features
- Covered
- Deeded
- Driveway
- Golf Cart Parking
- Ground Level
- Guest
- On Street
- Other
- Oversized
- RV Access/Parking
- Tandem
Pets Allowed
- Cats OK
- Dogs OK
- Number Limit
Property Condition
- Completed
Property Type
- Residential
Roof
- Membrane
- Other
- Shingle
School Elementary
- Palm View Elementary
Sewer
- Public Sewer
- Septic Tank
- Other
Style
- Bungalow
- Florida
- Other
- Patio Home
- Ranch
- Traditional
Tax Year
- 2024
Township
- 33
Utilities
- Cable Available
- Cable Connected
- Electricity Available
- Electricity Connected
- Other
- Private
- Public
- Sewer Available
- Sewer Connected
- Water Available
- Water Connected
View
- Garden
- Park/Greenbelt
- Trees/Woods
Views
- 20
Water Source
- Public
Year Built
- 1963
Zoning Code
- PDR
Listing Data ©2025 Greater Fort Lauderdale REALTORS®
Listings provided courtesy of The Hernando County Association of Realtors MLS.
Listing Data ©2025 REALTOR® Association of Citrus County
Listing Data ©2025 Royal Palm Coast Realtor® Association
The information provided by this website is for the personal, non-commercial use of consumers and may not be used for any purpose other than to identify prospective properties consumers may be interested in purchasing.Display of MLS data is usually deemed reliable but is NOT guaranteed accurate.
Datafeed Last updated on September 16, 2025 @ 12:00 am
©2006-2025 brokerIDXsites.com - https://brokerIDXsites.com


