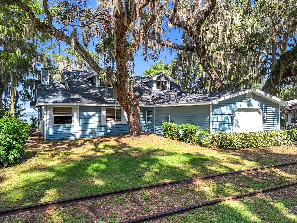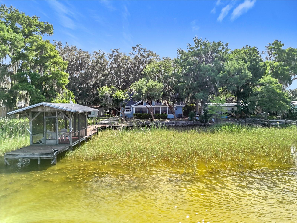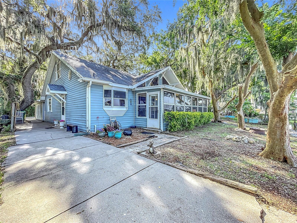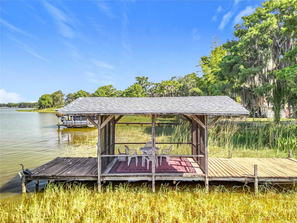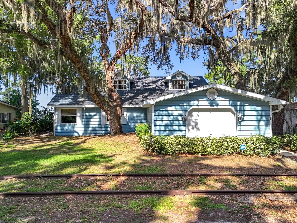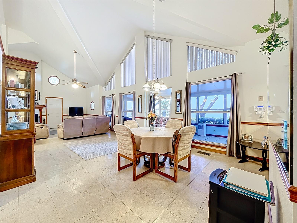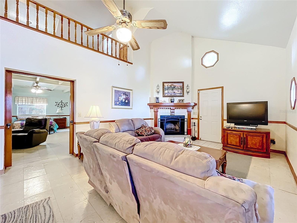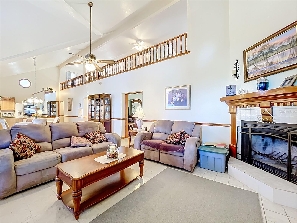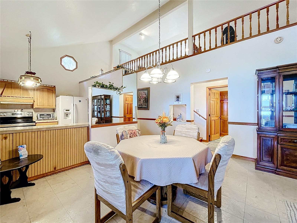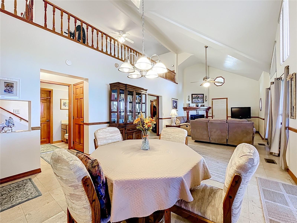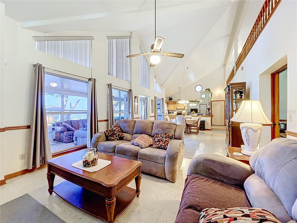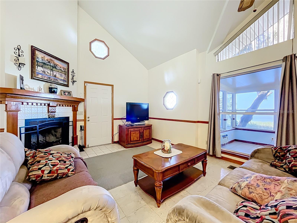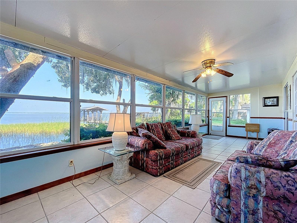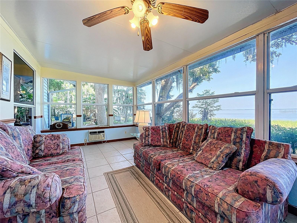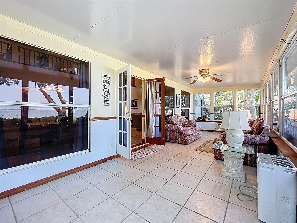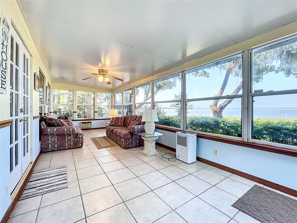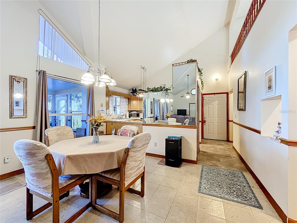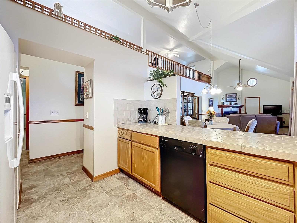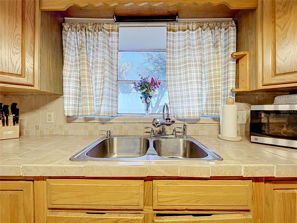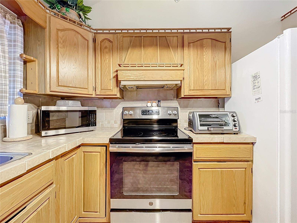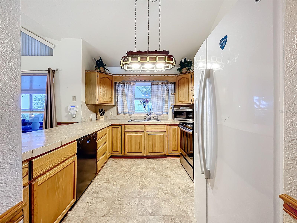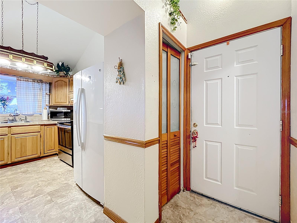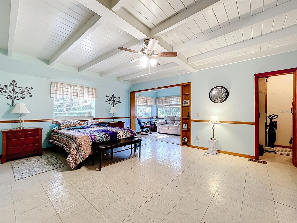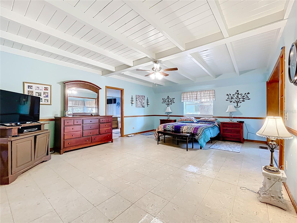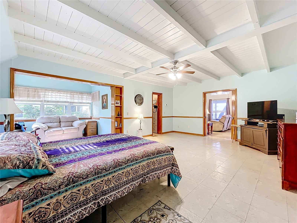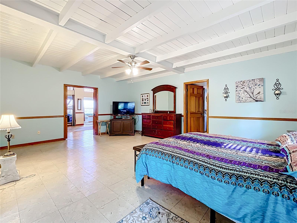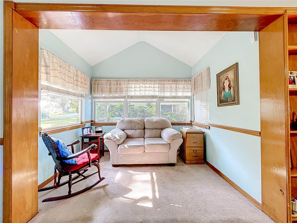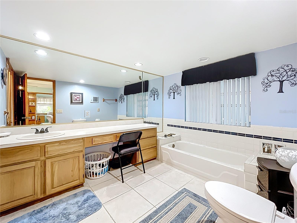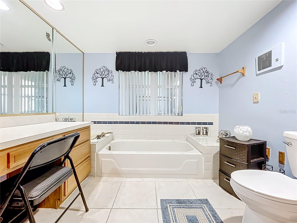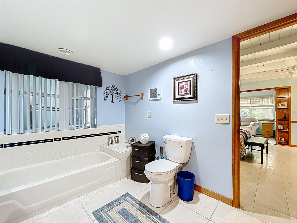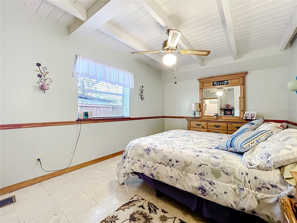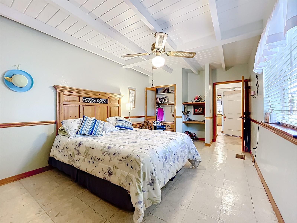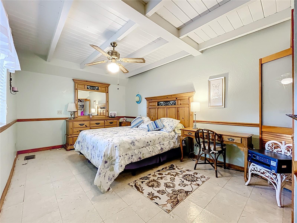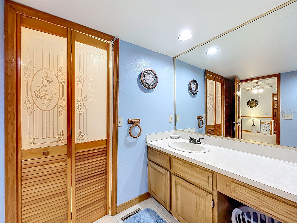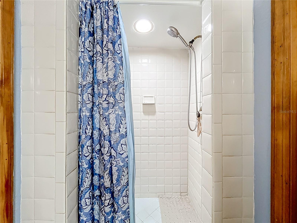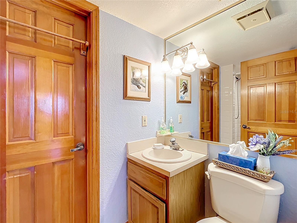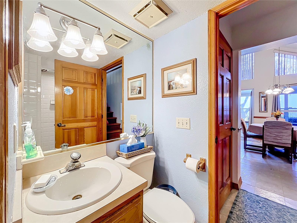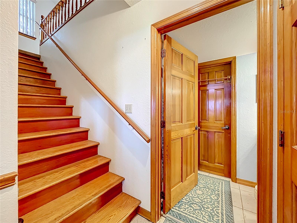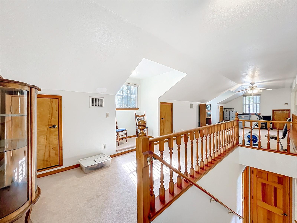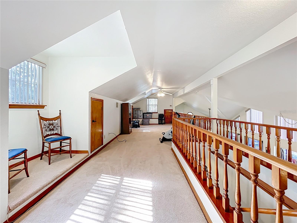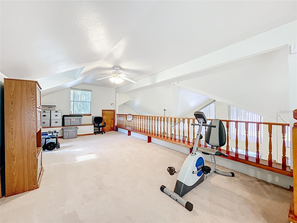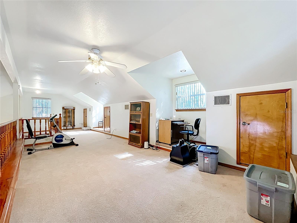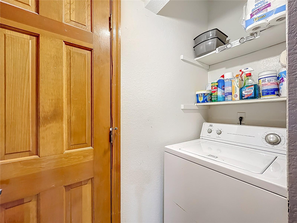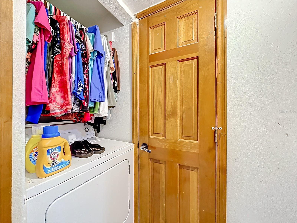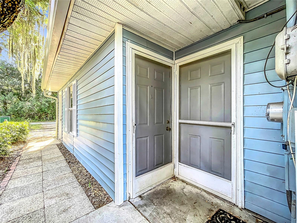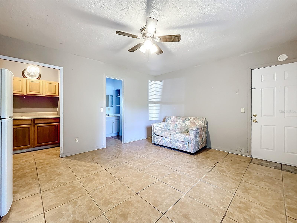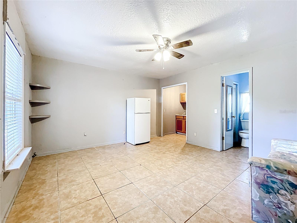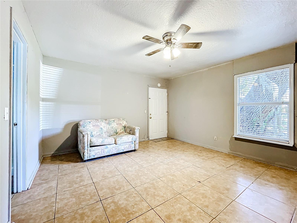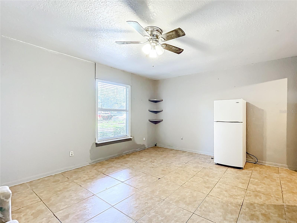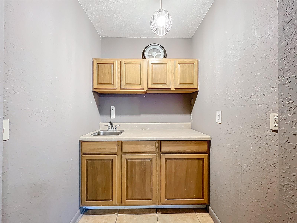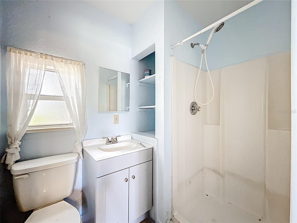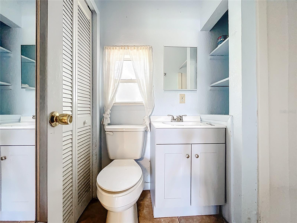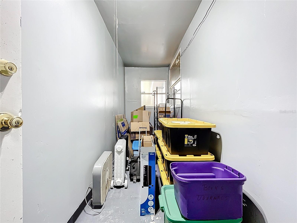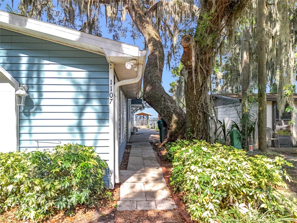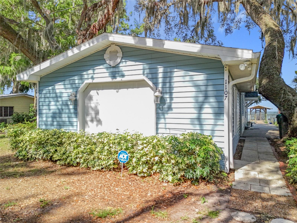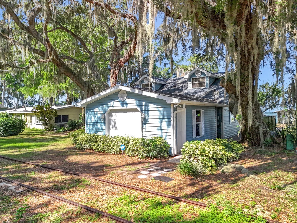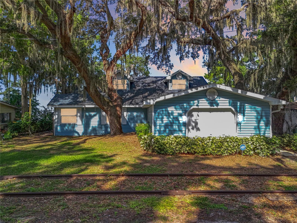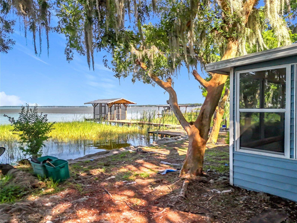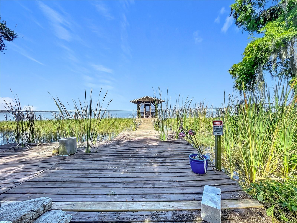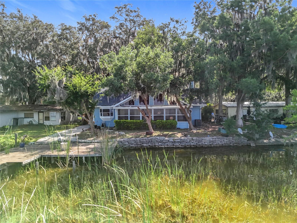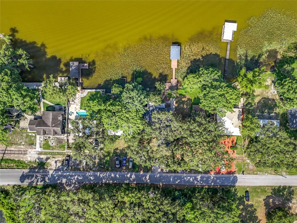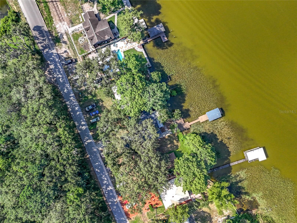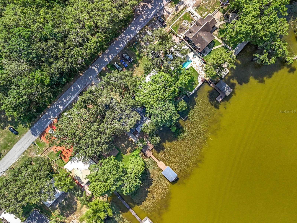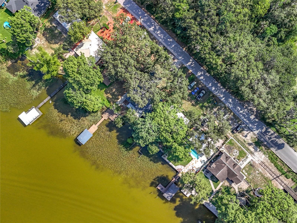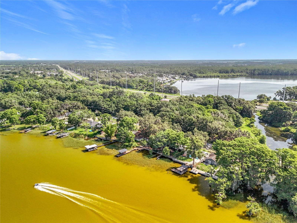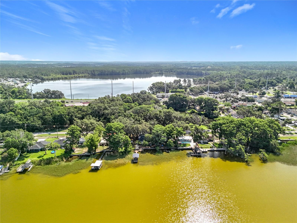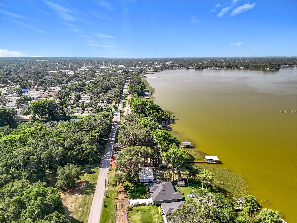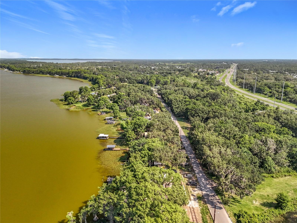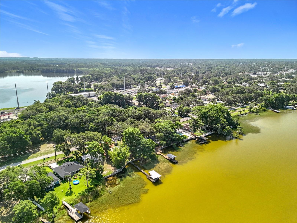Contact David F. Ryder III
Schedule A Showing
Request more information
- Home
- Property Search
- Search results
- 1107 Northshore Drive, EUSTIS, FL 32726
- MLS#: G5097321 ( Residential )
- Street Address: 1107 Northshore Drive
- Viewed: 281
- Price: $475,000
- Price sqft: $152
- Waterfront: Yes
- Wateraccess: Yes
- Waterfront Type: Lake Front,Lake Privileges
- Year Built: 1990
- Bldg sqft: 3119
- Bedrooms: 3
- Total Baths: 3
- Full Baths: 3
- Days On Market: 258
- Additional Information
- Geolocation: 28.8639 / -81.6889
- County: LAKE
- City: EUSTIS
- Zipcode: 32726
- Subdivision: Eustis
- Elementary School: Eustis Heights Elem
- Middle School: Eustis
- High School: Eustis
- Provided by: NARROW ROAD REALTY
- Contact: Brad Verkaik
- 352-589-8100

- DMCA Notice
-
DescriptionLive the lakefront lifestyle in this spacious three bedroom, three bath home located directly on the eastern shore of stunning Lake Eustis, part of the world famous Harris Chain of Lakes. With panoramic water views from the open living area, this home offers endless potential and plenty of room to relax or entertain. The expansive primary suite includes direct access to a large primary bathroom as well as bonus space that can be used as an office or reading room. A separate garage apartment or mother in law suite with a private entrance provides flexibility for guests or rental opportunities. Ready for your personal updates, this home is a blank canvas in a beautiful lakefront setting. While portions of the house may need updating, the roof was completely replaced in the summer of 2020. Dont miss your chance to enjoy boating, skiing, fishing, and waterfront dining across the entire Harris Chain Of Lakesschedule your showing today and start living your lakefront dream!
All
Similar
Property Features
Waterfront Description
- Lake Front
- Lake Privileges
Appliances
- Electric Water Heater
- Range
- Refrigerator
Home Owners Association Fee
- 0.00
Carport Spaces
- 0.00
Close Date
- 0000-00-00
Cooling
- Central Air
Country
- US
Covered Spaces
- 0.00
Exterior Features
- Rain Gutters
- Storage
Flooring
- Carpet
- Tile
- Vinyl
Furnished
- Negotiable
Garage Spaces
- 0.00
Heating
- Central
- Electric
High School
- Eustis High School
Insurance Expense
- 0.00
Interior Features
- Ceiling Fans(s)
- High Ceilings
- Primary Bedroom Main Floor
- Vaulted Ceiling(s)
- Window Treatments
Legal Description
- FROM INTERSECTION OF W LINE OF SEC 2 WITH THE CENTERLINE OF ACL RR EXTENDED SAID POINT BEING 1909.25 FT S OF NW COR OF SEC RUN S 40-39-0 E ALONG CENTERLINE OF RR R/W A DIST OF 1226.25 FT S 17-50-0 E 584.95 FT TO A POINT ON W'LY R/W LINE OF SAID RR & POB RUN S 73-26-50 W 90 FT TO WATERS OF LAKE EUSTIS & PT A RETURN TO POB RUN S 17-50-0 E ALONG W'LY R/W LINE OF RR A DIST OF 60 FT S 71-33-0 W 77 FT TO WATERS OF LAKE EUSTIS THENCE NW'LY ALONG SAID WATERS OF LAKE TO PT A THAT PART OF 60 FT ACL RR R/W LYING ADJACENT TO & W'LY R/W LINE OF OLD HWY NO 2 & ADJACENT TO & WITHIN THE E'LY PROLONGATION OF N'LY & S'LY BOUNDARIES OF THE ABOVE PARCEL ORB 975 PG 1976 ORB 1268 PG 534 ORB 2055 PG 1729 ORB 2091 PG 217 ORB 4058 PG 1614 ORB 4203 PG 2134
Levels
- Two
Living Area
- 2286.00
Middle School
- Eustis Middle
Area Major
- 32726 - Eustis
Net Operating Income
- 0.00
Occupant Type
- Owner
Open Parking Spaces
- 0.00
Other Expense
- 0.00
Parcel Number
- 02-19-26-0003-000-02300
Parking Features
- Off Street
Possession
- Close Of Escrow
Property Condition
- Completed
Property Type
- Residential
Roof
- Shingle
School Elementary
- Eustis Heights Elem
Sewer
- Septic Tank
Tax Year
- 2024
Township
- 19
Utilities
- BB/HS Internet Available
- Cable Available
- Electricity Connected
- Water Connected
View
- Water
Views
- 281
Virtual Tour Url
- https://www.propertypanorama.com/instaview/stellar/G5097321
Water Source
- Public
Year Built
- 1990
Zoning Code
- SR
Listing Data ©2026 Greater Fort Lauderdale REALTORS®
Listings provided courtesy of The Hernando County Association of Realtors MLS.
Listing Data ©2026 REALTOR® Association of Citrus County
Listing Data ©2026 Royal Palm Coast Realtor® Association
The information provided by this website is for the personal, non-commercial use of consumers and may not be used for any purpose other than to identify prospective properties consumers may be interested in purchasing.Display of MLS data is usually deemed reliable but is NOT guaranteed accurate.
Datafeed Last updated on February 4, 2026 @ 12:00 am
©2006-2026 brokerIDXsites.com - https://brokerIDXsites.com



