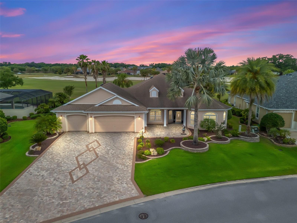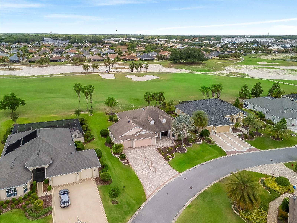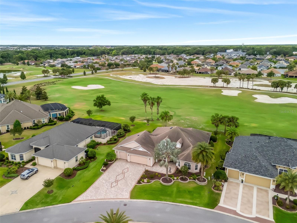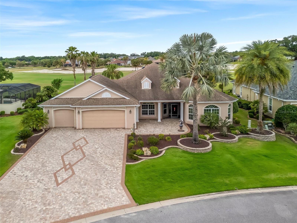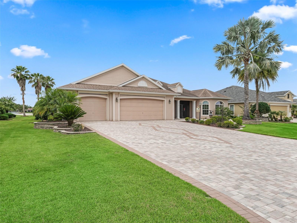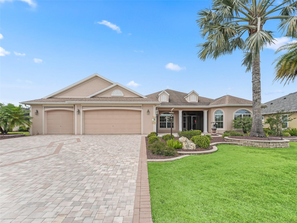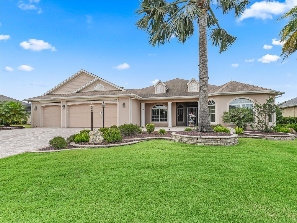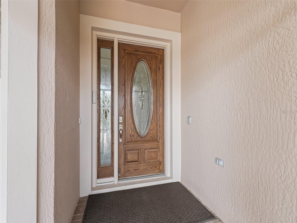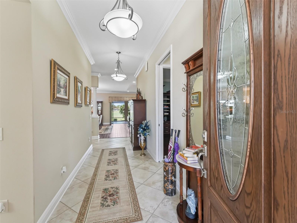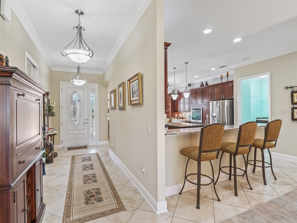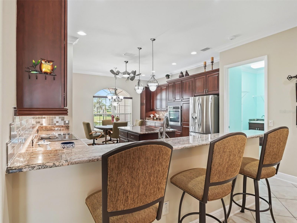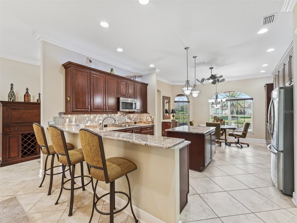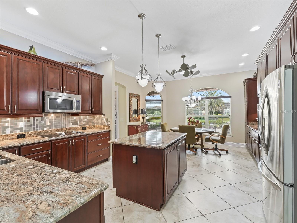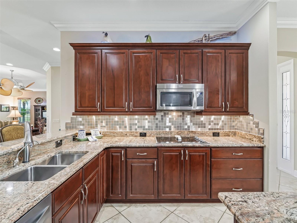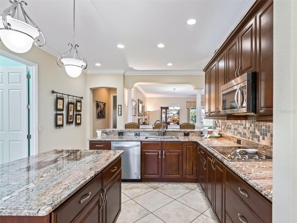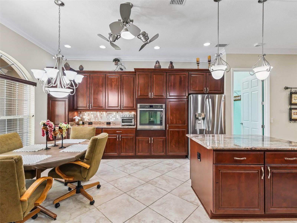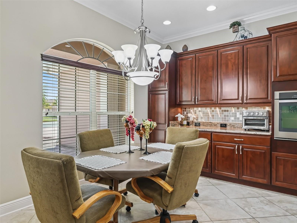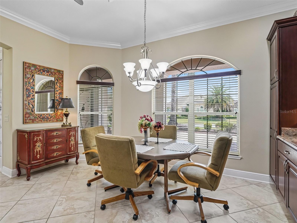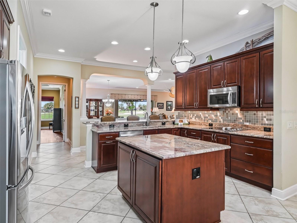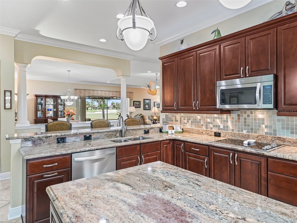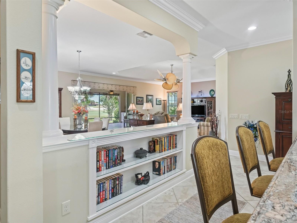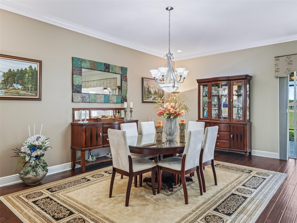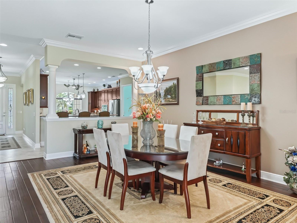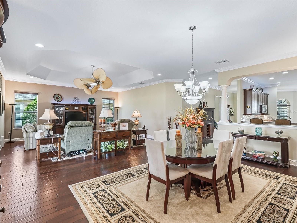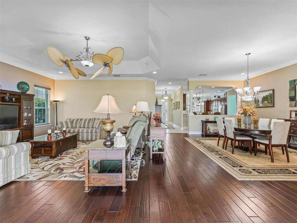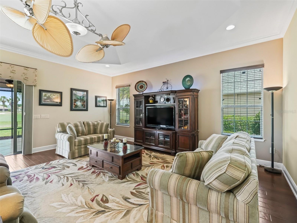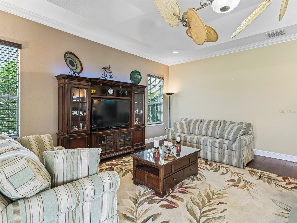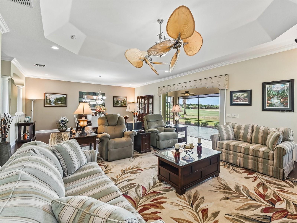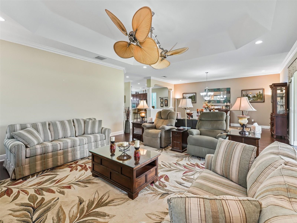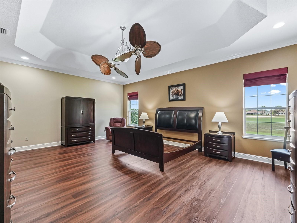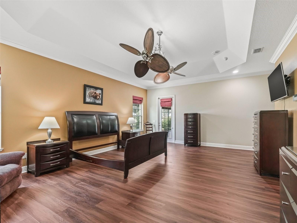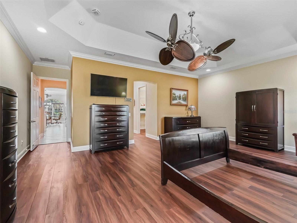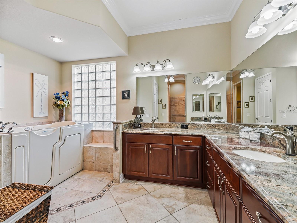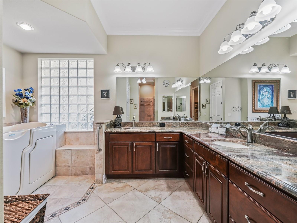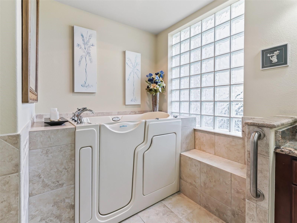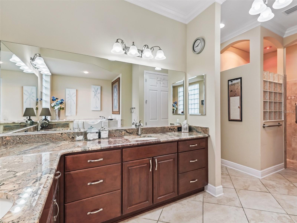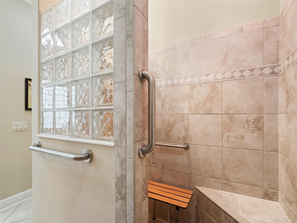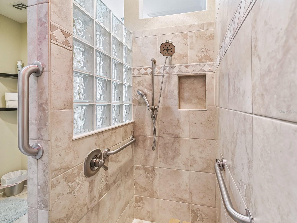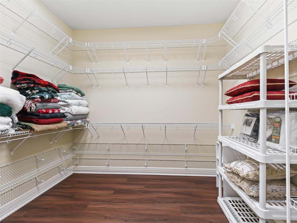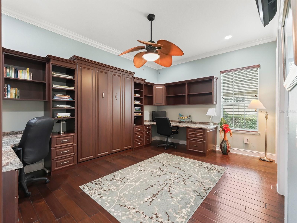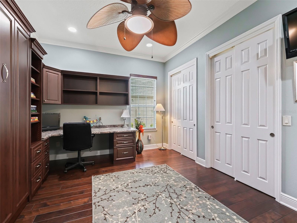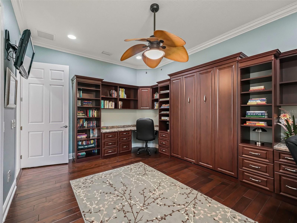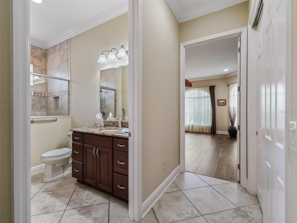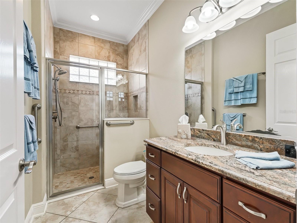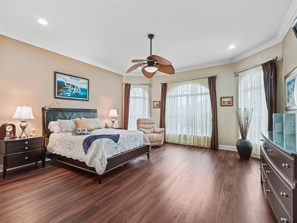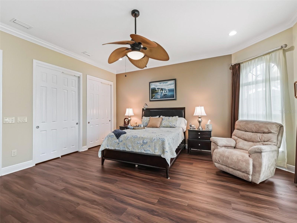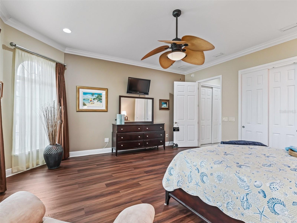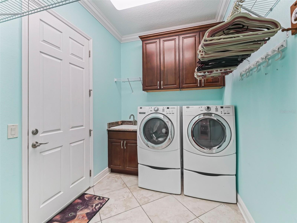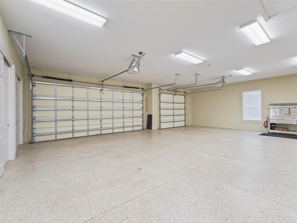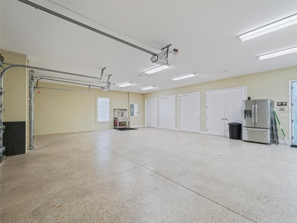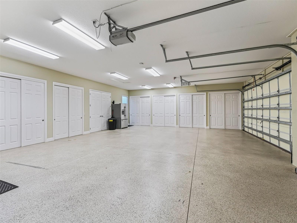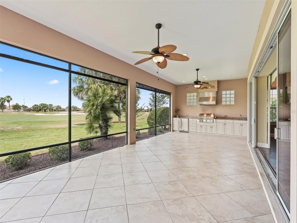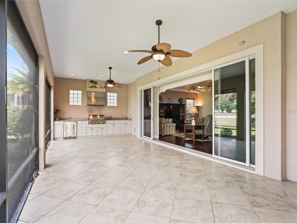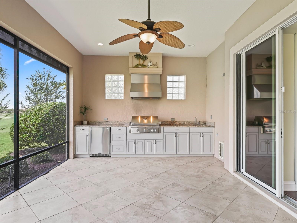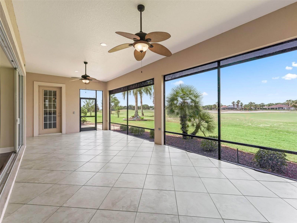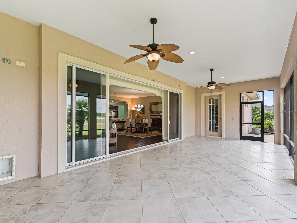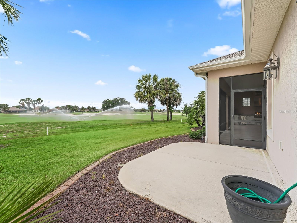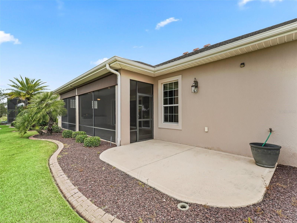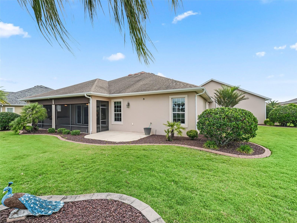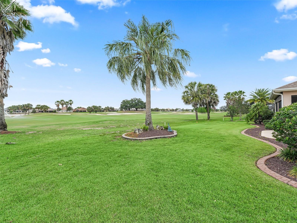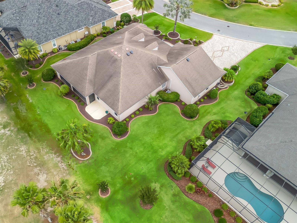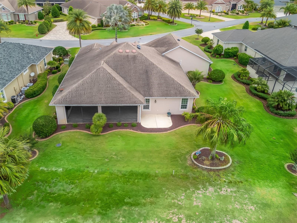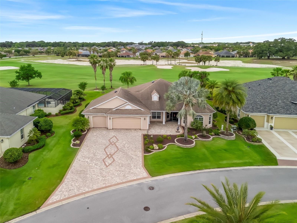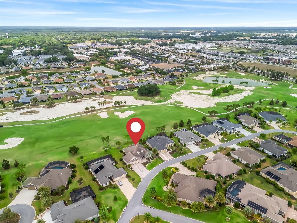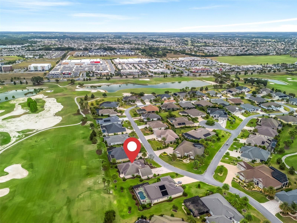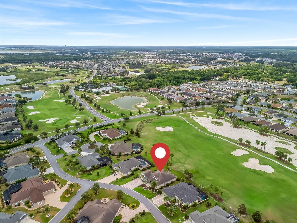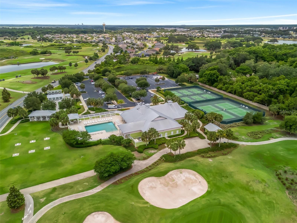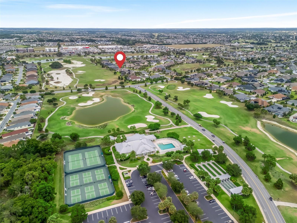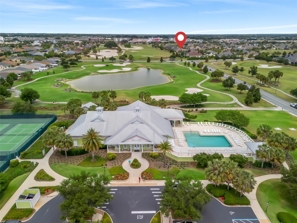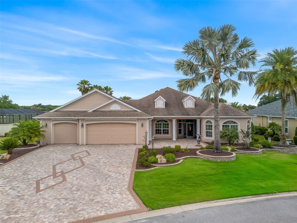Contact David F. Ryder III
Schedule A Showing
Request more information
- Home
- Property Search
- Search results
- 2954 Cedar Grove Loop, THE VILLAGES, FL 32163
- MLS#: G5096696 ( Residential )
- Street Address: 2954 Cedar Grove Loop
- Viewed: 14
- Price: $1,199,000
- Price sqft: $249
- Waterfront: No
- Year Built: 2013
- Bldg sqft: 4807
- Bedrooms: 3
- Total Baths: 2
- Full Baths: 2
- Garage / Parking Spaces: 3
- Days On Market: 10
- Additional Information
- Geolocation: 28.8616 / -82.0107
- County: SUMTER
- City: THE VILLAGES
- Zipcode: 32163
- Subdivision: The Villages
- Provided by: RE/MAX PREMIER REALTY
- Contact: Tammy Freilich
- 352-461-0800

- DMCA Notice
-
DescriptionNO BOND on this Gorgeous Premier Turnkey Home on the 8th FAIRWAY of Palmetto GOLF COURSE in The Villages of Pinellas! This well appointed 3 bedroom, 2 bath, 3 CAR GARAGE home offers luxurious living on a large lot, is move in ready and designed for both comfort and style. Enjoy the curb appeal with a professionally designed PAVER driveway, walkway, and screened front entry. The expanded front patio, elevated circular stone landscaping beds, and tropical palm trees create a serene and lovely setting. A large lanai in rear with remote controlled shades and a full outdoor kitchen including a built in grill, sink, refrigerator, and ample counter space is ideal for entertaining while overlooking incredible golf course views. Enter this beautiful home to a tiled foyer adorned with two elegant chandeliers. The home boasts a flooring combination of diagonal ceramic tile, rich cherry hardwood, and wood laminate. Elegant crown molding highlights the already incredible indoor space. The spacious gourmet kitchen features a separate eating area, a large breakfast bar, an island with pendant lighting, granite countertops, stylish backsplash, glass cooktop, built in wall oven, double sinks, dual pantries, and abundant cabinetry all adjacent to an inviting dining area and built in shelving with decorative columns. Relax in the oversized expansive great room under a tray ceiling with dual fans, connected seamlessly to the lanai through quadruple, pocketing glass sliding doors. The luxurious master en suite includes a tray ceiling, his and her walk in closets, and a walk in whirlpool bath with dual granite vanities, a Roman walk in shower with dual showerheads and bench, and a glass block window for natural light. The split floor plan allows for privacy. Two additional bedrooms offer flexibility. One is configured as a custom office with built in cabinetry, 2 desks, bookcases, drawers, and a queen size Murphy bed, plus two large closets with built ins. The front bedroom is extended to accommodate a sitting area and also features dual closets. The indoor utility room with washer/dryer, built in sink, and extra cabinetry is situated near garage with easy access in and out. The 3 car garage boasts full storage closets the LENGTH of 2 walls, painted floor, workbench, insulated doors, and automatic retractable screens on both doors. Additional features include Solar Attic Fan, Culligan Water Softener, Newer Hot Water Heater. Please ask about the furniture/turnkey package and all the features in this high quality package. This exceptional home offers premier living in one of the most desirable locations in The Villages. With luxurious finishes, panoramic golf course views, and complete furnishings, this is truly a one of a kind opportunity. Schedule your private viewing!
All
Similar
Property Features
Appliances
- Built-In Oven
- Cooktop
- Dishwasher
- Dryer
- Microwave
- Refrigerator
- Washer
- Water Softener
Association Amenities
- Clubhouse
- Fitness Center
- Golf Course
- Pickleball Court(s)
- Pool
- Recreation Facilities
- Tennis Court(s)
Home Owners Association Fee
- 0.00
Carport Spaces
- 0.00
Close Date
- 0000-00-00
Cooling
- Central Air
- Attic Fan
Country
- US
Covered Spaces
- 0.00
Exterior Features
- Outdoor Grill
- Outdoor Kitchen
- Shade Shutter(s)
- Sliding Doors
Flooring
- Laminate
- Tile
- Wood
Garage Spaces
- 3.00
Heating
- Central
Insurance Expense
- 0.00
Interior Features
- Built-in Features
- Ceiling Fans(s)
- Crown Molding
- Eat-in Kitchen
- High Ceilings
- Open Floorplan
- Solid Wood Cabinets
- Split Bedroom
- Stone Counters
- Thermostat
- Tray Ceiling(s)
- Walk-In Closet(s)
Legal Description
- LOT 6 THE VILLAGES OF SUMTER UNIT NO. 227 PB 14 PGS 9-9F
Levels
- One
Living Area
- 3034.00
Lot Features
- Landscaped
- Level
- On Golf Course
- Paved
Area Major
- 32163 - The Villages
Net Operating Income
- 0.00
Occupant Type
- Vacant
Open Parking Spaces
- 0.00
Other Expense
- 0.00
Parcel Number
- G04J006
Pets Allowed
- Yes
Possession
- Close Of Escrow
Property Type
- Residential
Roof
- Shingle
Sewer
- Public Sewer
Tax Year
- 2024
Township
- 19S
Utilities
- Electricity Connected
View
- Golf Course
- Water
Views
- 14
Virtual Tour Url
- https://www.zillow.com/view-imx/2eaed4aa-6bf2-4669-97db-8b0e7fd7a3de?setAttribution=mls&wl=true&initialViewType=pano&utm_source=dashboard
Water Source
- Public
Year Built
- 2013
Listing Data ©2025 Greater Fort Lauderdale REALTORS®
Listings provided courtesy of The Hernando County Association of Realtors MLS.
Listing Data ©2025 REALTOR® Association of Citrus County
Listing Data ©2025 Royal Palm Coast Realtor® Association
The information provided by this website is for the personal, non-commercial use of consumers and may not be used for any purpose other than to identify prospective properties consumers may be interested in purchasing.Display of MLS data is usually deemed reliable but is NOT guaranteed accurate.
Datafeed Last updated on May 17, 2025 @ 12:00 am
©2006-2025 brokerIDXsites.com - https://brokerIDXsites.com


