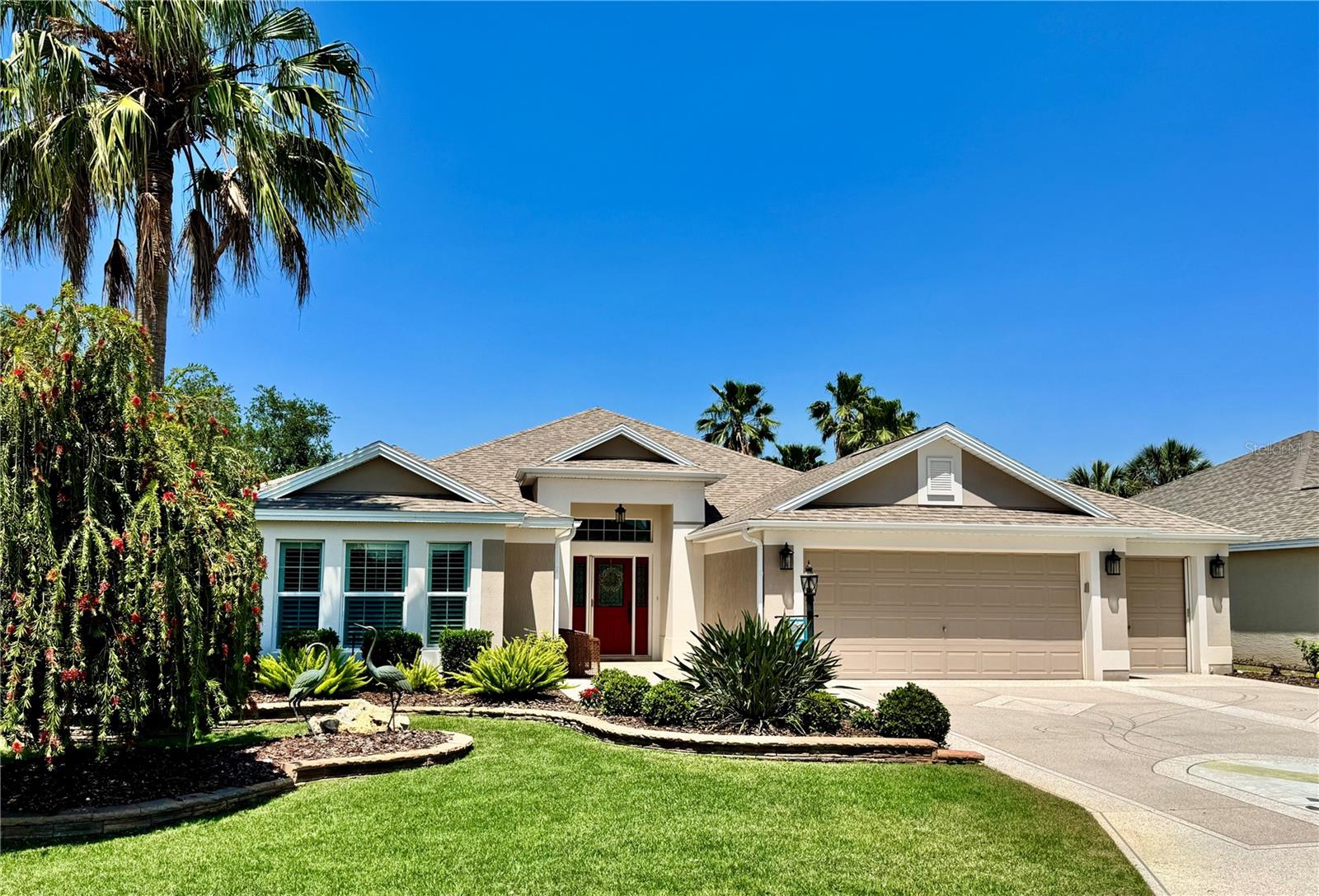Contact David F. Ryder III
Schedule A Showing
Request more information
- Home
- Property Search
- Search results
- 1985 Abordale Lane, THE VILLAGES, FL 32162
- MLS#: G5095656 ( Residential )
- Street Address: 1985 Abordale Lane
- Viewed: 10
- Price: $850,000
- Price sqft: $247
- Waterfront: No
- Year Built: 2010
- Bldg sqft: 3437
- Bedrooms: 3
- Total Baths: 2
- Full Baths: 2
- Days On Market: 85
- Additional Information
- Geolocation: 28.8847 / -82.0018
- County: SUMTER
- City: THE VILLAGES
- Zipcode: 32162
- Subdivision: The Villages

- DMCA Notice
-
DescriptionWOW! New Price!!!!!Welcome to 1985 Abordale Ln, a meticulously maintained and beautifully furnished 3 bedroom, 2 bath home nestled on a cul de sac in the sought after Village of Pennecamp, affectionately known as Jacaranda Island thanks to its stunning location surrounded by the Jacaranda Championship Golf Course. This home offers premium golf course frontage and lush, mature landscaping that delivers both beauty and privacy.Enjoy year round Florida living with a spacious enclosed Florida Room and an extended birdcage lanai perfect for relaxing or entertaining while soaking in spectacular views. Inside, elegant tile laid on the diagonal spans the main living areas including the entry, formal dining, living room, kitchen, laundry, and baths.The kitchen is a showstopper with cherry cabinets, granite countertops, double wall ovens, stainless steel appliances, an eat in breakfast nook, and breakfast bar. Just off the kitchen is a laundry room with pedestal appliances, sink, and cabinets, plus an impressive walk in storage room ideal for pantry items, seasonal dcor, and more.The front guest room features engineered hardwood, a tray ceiling, built in desk, and Murphy bed, while guest bedroom #2 is roomy and carpeted. The primary suite is generously sized with tray ceiling, golf course views, and plush carpeting. The en suite bathroom includes a Roman shower, dual vanities, a large walk in closet, and a separate water closet.Extras include automatic blinds, gorgeous furnishings, and an ideal layout for entertaining or simply enjoying peaceful golf course views. The oversized garage and beautifully landscaped yard complete the package.Located in a vibrant and socially active neighborhood, this home offers an incredible opportunity to enjoy The Villages lifestyle to the fullest. Dont wait. Call today to schedule your private showing! NO BOND!!! Brand New Roof!!
All
Similar
Property Features
Appliances
- Built-In Oven
- Convection Oven
- Cooktop
- Dishwasher
- Disposal
- Dryer
- Electric Water Heater
- Microwave
- Refrigerator
- Washer
- Water Softener
Home Owners Association Fee
- 0.00
Builder Model
- Lantana
Carport Spaces
- 0.00
Close Date
- 0000-00-00
Cooling
- Central Air
Country
- US
Covered Spaces
- 0.00
Exterior Features
- Rain Gutters
- Sliding Doors
Flooring
- Carpet
- Travertine
- Wood
Furnished
- Furnished
Garage Spaces
- 2.00
Heating
- Electric
- Heat Pump
Insurance Expense
- 0.00
Interior Features
- Cathedral Ceiling(s)
- Ceiling Fans(s)
- Eat-in Kitchen
- High Ceilings
- Open Floorplan
- Primary Bedroom Main Floor
- Stone Counters
- Tray Ceiling(s)
- Walk-In Closet(s)
- Window Treatments
Legal Description
- LOT 7 THE VILLAGES OF SUMTER UNIT NO 158 PB 11 PGS 26-26E
Levels
- One
Living Area
- 2629.00
Lot Features
- On Golf Course
Area Major
- 32162 - Lady Lake/The Villages
Net Operating Income
- 0.00
Occupant Type
- Owner
Open Parking Spaces
- 0.00
Other Expense
- 0.00
Parcel Number
- D34S007
Parking Features
- Golf Cart Garage
Pets Allowed
- Yes
Possession
- Close Of Escrow
Property Type
- Residential
Roof
- Shingle
Sewer
- Public Sewer
Tax Year
- 2024
Township
- 18S
Utilities
- BB/HS Internet Available
- Cable Connected
- Electricity Connected
- Fiber Optics
- Public
- Sewer Connected
- Sprinkler Recycled
- Water Connected
View
- Golf Course
Views
- 10
Virtual Tour Url
- https://www.propertypanorama.com/instaview/stellar/G5095656
Water Source
- Public
Year Built
- 2010
Zoning Code
- RES
Listing Data ©2025 Greater Fort Lauderdale REALTORS®
Listings provided courtesy of The Hernando County Association of Realtors MLS.
Listing Data ©2025 REALTOR® Association of Citrus County
Listing Data ©2025 Royal Palm Coast Realtor® Association
The information provided by this website is for the personal, non-commercial use of consumers and may not be used for any purpose other than to identify prospective properties consumers may be interested in purchasing.Display of MLS data is usually deemed reliable but is NOT guaranteed accurate.
Datafeed Last updated on July 6, 2025 @ 12:00 am
©2006-2025 brokerIDXsites.com - https://brokerIDXsites.com



























































