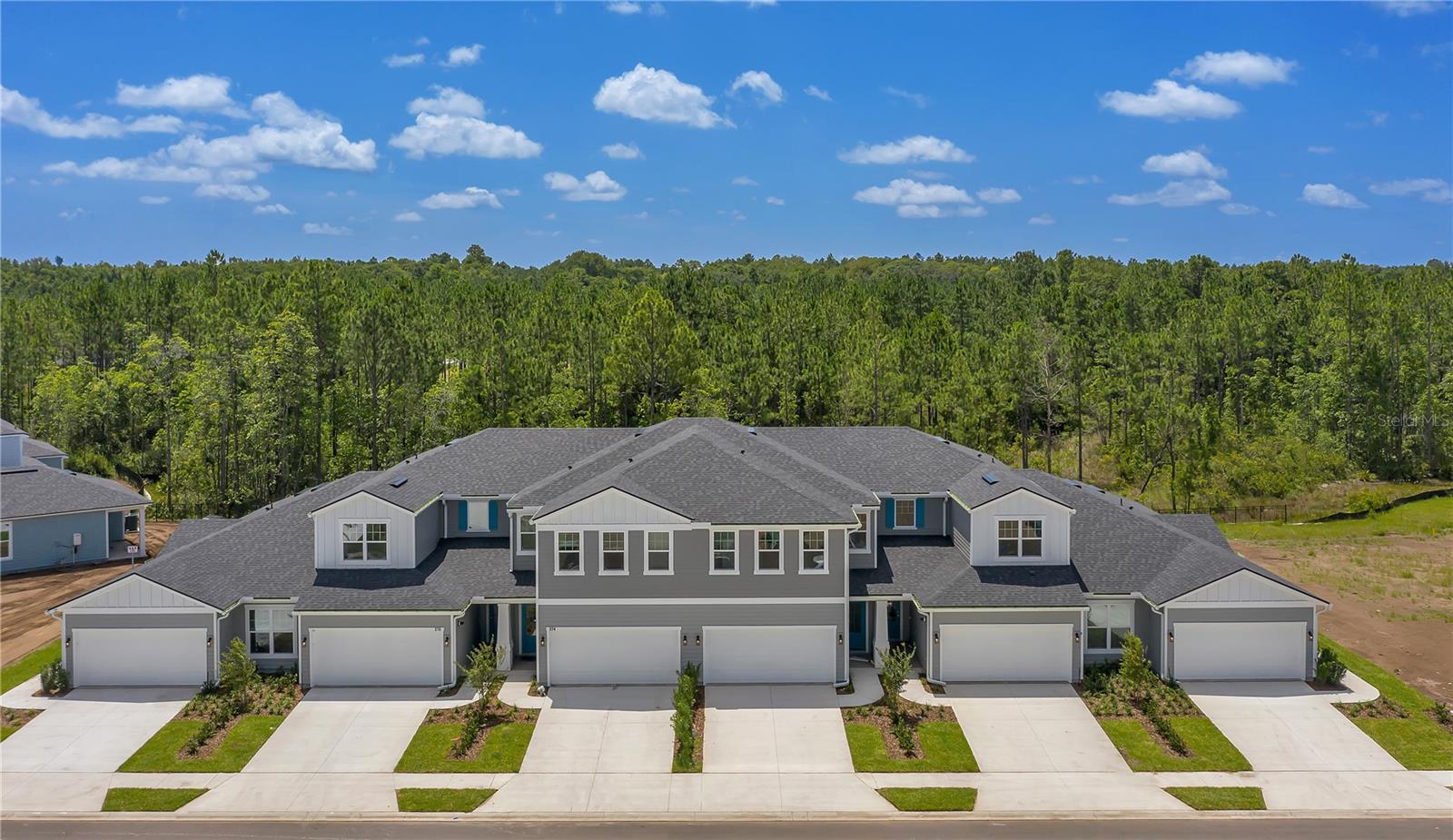Contact David F. Ryder III
Schedule A Showing
Request more information
- Home
- Property Search
- Search results
- 9141 Gulf Haven Drive, PARRISH, FL 34219
- MLS#: G5077705 ( Residential )
- Street Address: 9141 Gulf Haven Drive
- Viewed: 30
- Price: $403,990
- Price sqft: $169
- Waterfront: No
- Year Built: 2024
- Bldg sqft: 2390
- Bedrooms: 3
- Total Baths: 2
- Full Baths: 2
- Garage / Parking Spaces: 2
- Days On Market: 507
- Additional Information
- Geolocation: 27.5963 / -82.484
- County: MANATEE
- City: PARRISH
- Zipcode: 34219
- Subdivision: Seaire
- Elementary School: Barbara A. Harvey Elementary
- Middle School: Buffalo Creek Middle
- High School: Palmetto High
- Provided by: OLYMPUS EXECUTIVE REALTY INC
- Contact: Nancy Pruitt, PA
- 407-469-0090

- DMCA Notice
-
DescriptionOne or more photo(s) has been virtually staged. Under Construction. Sample Images of the OSPREY floor plan Welcome to Seaire! This is our Osprey Townhome. It is a 2 story Floor plan with the Primary bedroom on the first floor. A total of 3 bedrooms, 2.5 bathrooms, a large loft upstairs, and a 2 car garage. A standard feature includes 9ft ceilings & 8ft door frames. This has the 1A package that will offer our gorgeous soft gray cabinets & all the finishes to match. You have to see!
All
Similar
Property Features
Appliances
- Dishwasher
- Disposal
- Microwave
- Range
Association Amenities
- Fence Restrictions
- Playground
Home Owners Association Fee
- 250.00
Home Owners Association Fee Includes
- Pool
- Other
Association Name
- Metro
Association Phone
- 813-384-4730
Builder Model
- Osprey
Builder Name
- DREAM FINDERS HOMES
Carport Spaces
- 0.00
Close Date
- 0000-00-00
Cooling
- Central Air
Country
- US
Covered Spaces
- 0.00
Exterior Features
- Sidewalk
- Sliding Doors
Flooring
- Carpet
- Tile
Furnished
- Unfurnished
Garage Spaces
- 2.00
Heating
- Central
- Heat Pump
High School
- Palmetto High
Insurance Expense
- 0.00
Interior Features
- Open Floorplan
- Primary Bedroom Main Floor
- Split Bedroom
- Stone Counters
- Thermostat
Legal Description
- Seaire 22-33S-18E 1413; PARRISH LAKES --- PRELIM 0650900; PARRISH LAKES PH I & II; LOT TR 202 nwe lot 561
Levels
- Two
Living Area
- 1807.00
Lot Features
- Cleared
- City Limits
- Level
- Sidewalk
- Paved
Middle School
- Buffalo Creek Middle
Area Major
- 34219 - Parrish
Net Operating Income
- 0.00
New Construction Yes / No
- Yes
Occupant Type
- Vacant
Open Parking Spaces
- 0.00
Other Expense
- 0.00
Parcel Number
- 650909561
Parking Features
- Driveway
- Garage Door Opener
Pets Allowed
- Yes
Pool Features
- In Ground
Possession
- Close Of Escrow
Property Condition
- Under Construction
Property Type
- Residential
Roof
- Shingle
School Elementary
- Barbara A. Harvey Elementary
Sewer
- Public Sewer
Style
- Traditional
Tax Year
- 2023
Township
- 33
Utilities
- BB/HS Internet Available
- Cable Available
- Electricity Available
- Natural Gas Available
- Public
Views
- 30
Virtual Tour Url
- https://www.propertypanorama.com/instaview/stellar/G5077705
Water Source
- Public
Year Built
- 2024
Zoning Code
- PUD
Listing Data ©2025 Greater Fort Lauderdale REALTORS®
Listings provided courtesy of The Hernando County Association of Realtors MLS.
Listing Data ©2025 REALTOR® Association of Citrus County
Listing Data ©2025 Royal Palm Coast Realtor® Association
The information provided by this website is for the personal, non-commercial use of consumers and may not be used for any purpose other than to identify prospective properties consumers may be interested in purchasing.Display of MLS data is usually deemed reliable but is NOT guaranteed accurate.
Datafeed Last updated on June 15, 2025 @ 12:00 am
©2006-2025 brokerIDXsites.com - https://brokerIDXsites.com





















