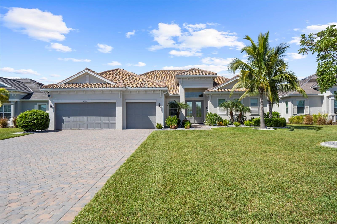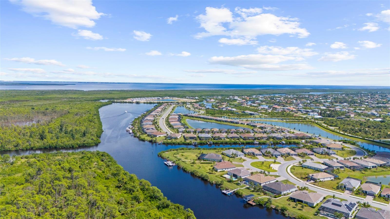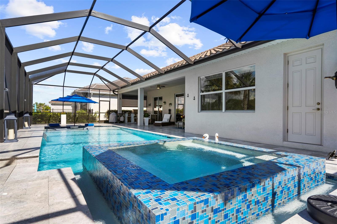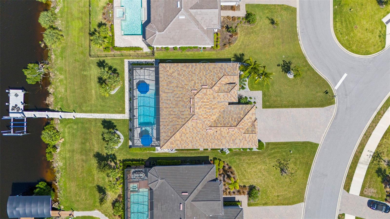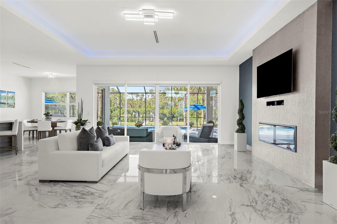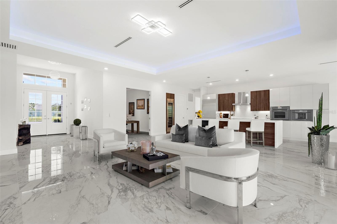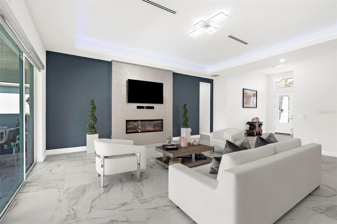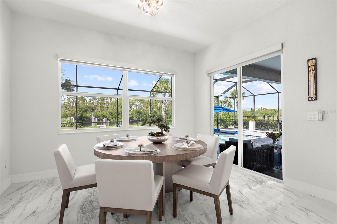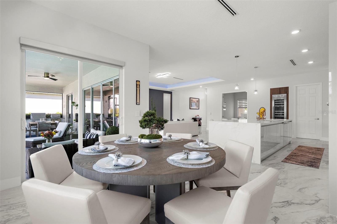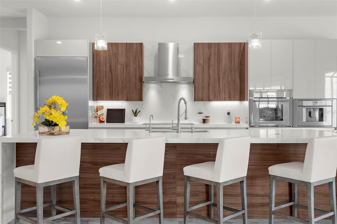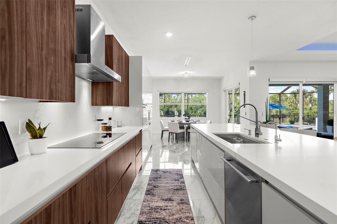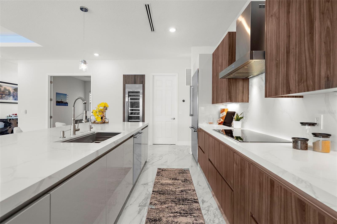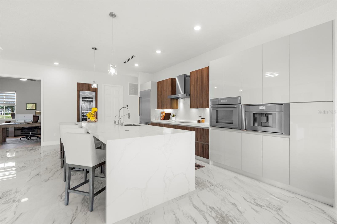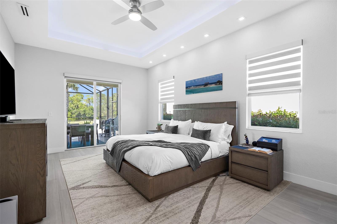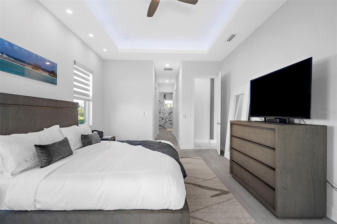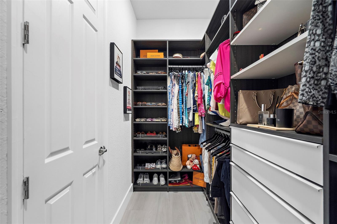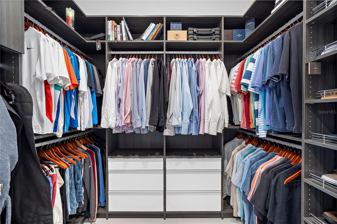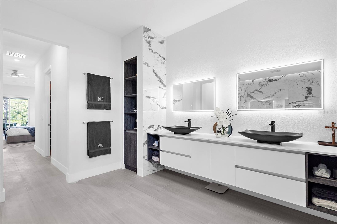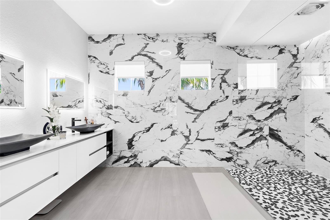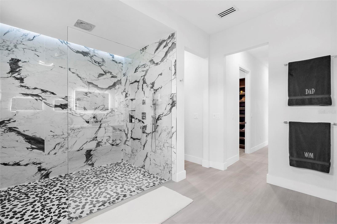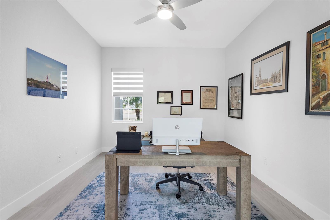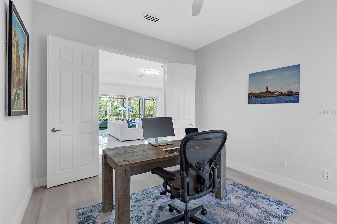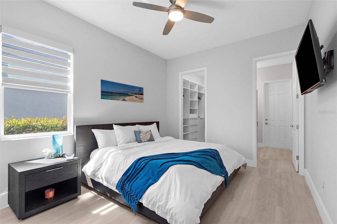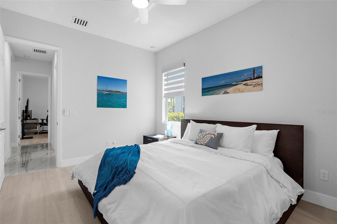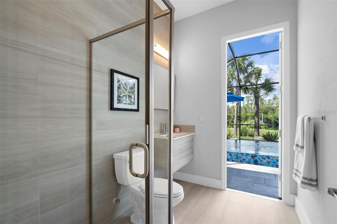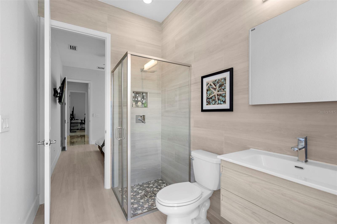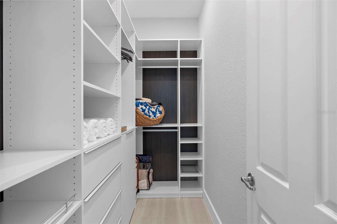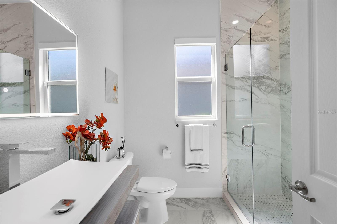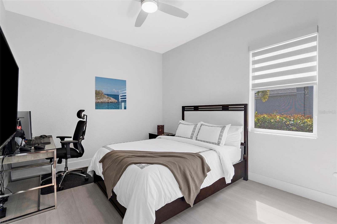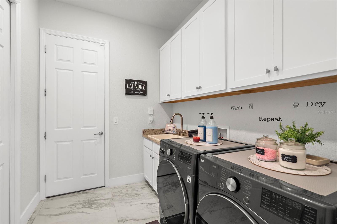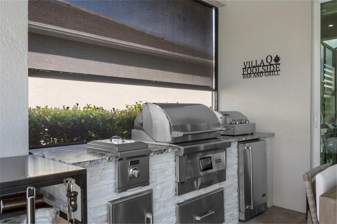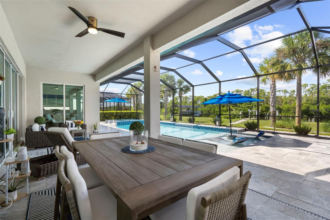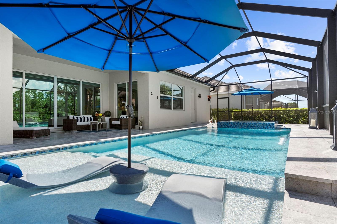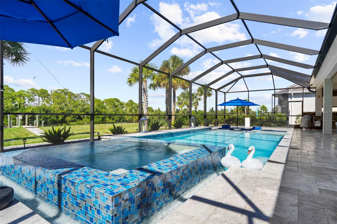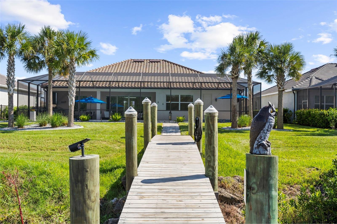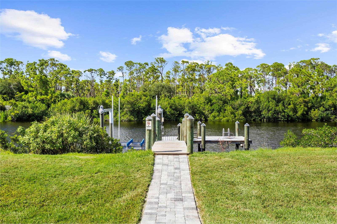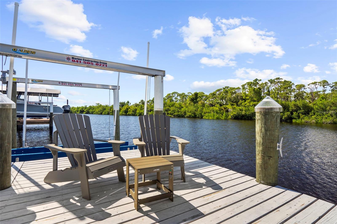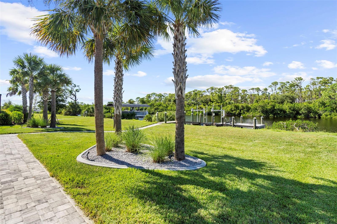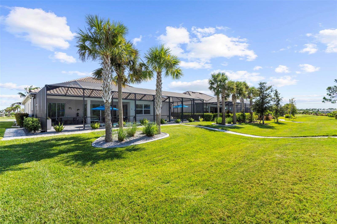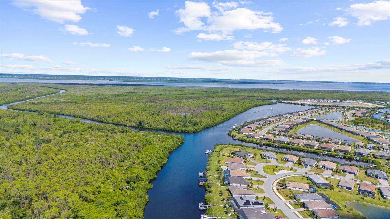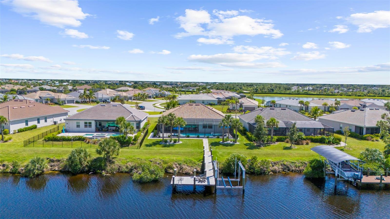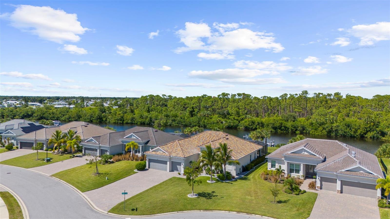Contact David F. Ryder III
Schedule A Showing
Request more information
- Home
- Property Search
- Search results
- 14516 Ponce De Leon Trail, PORT CHARLOTTE, FL 33981
- MLS#: N6134623 ( Residential )
- Street Address: 14516 Ponce De Leon Trail
- Viewed: 79
- Price: $1,199,000
- Price sqft: $327
- Waterfront: Yes
- Wateraccess: Yes
- Waterfront Type: Canal - Saltwater
- Year Built: 2021
- Bldg sqft: 3669
- Bedrooms: 3
- Total Baths: 3
- Full Baths: 3
- Garage / Parking Spaces: 3
- Days On Market: 184
- Additional Information
- Geolocation: 26.9178 / -82.2088
- County: CHARLOTTE
- City: PORT CHARLOTTE
- Zipcode: 33981
- Subdivision: Harbor West
- Elementary School: Myakka River Elementary
- Middle School: L.A. Ainger Middle
- High School: Lemon Bay High
- Provided by: KELLER WILLIAMS ISLAND LIFE REAL ESTATE
- Contact: Sherry Thomas, PA
- 941-254-6467

- DMCA Notice
-
DescriptionPRICE IMPROVEMENT NO HURRICANE DAMAGE: The canal behind the house was drained by the community prior to hurricane Milton and restored post hurricane. A water lover's dream retreat!! This exquisite 3 bedroom, 3 bathroom with an office/den home offers the perfect blend of luxury and relaxation. Nestled on a tranquil canal, youll enjoy breathtaking water views and close proximity to Charlotte Harbor. For boating enthusiasts, the property boasts a 10,000 pound boat lift with a dock that features a cozy seating areaperfect for relaxing and enjoying sunset views after a day on the water. Solar lighting has been added to this dock as well! Step inside to discover a chef's dream kitchen featuring top of the line Thermador appliances, sleek granite countertops, and ample storage, making meal prep a joy. From a built in Espresso maker to the Wine Fridge, every detail has been thought of. The open concept design flows seamlessly into the spacious living area, adorned with custom solar shades and thoughtfully designed lighting to create the perfect ambiance. This smart home features high quality finishes including spanish tile throughout the home (no carpet!), custom closets, bluetooth speakers, and security cameras. Outside, indulge in your own private paradise! Dive into the sparkling saltwater pool or unwind in the luxurious spa. The custom Coyote outdoor kitchen is an entertainer's delight, equipped for barbecues and alfresco dining while overlooking the serene waterway. Additional highlights include a generous 3 car garage, making storage a breeze. With its prime location and stunning high end custom features, this home is perfect for both entertaining and quiet evenings by the water. Harbor West is the only gated community in South Gulf Cove and offers low HOA and no CDD. Check out the feature sheet with more details on this luxury, Lennar built home.
All
Similar
Property Features
Waterfront Description
- Canal - Saltwater
Appliances
- Bar Fridge
- Cooktop
- Dishwasher
- Disposal
- Dryer
- Electric Water Heater
- Microwave
- Range Hood
- Refrigerator
- Washer
- Water Filtration System
- Water Softener
- Wine Refrigerator
Home Owners Association Fee
- 264.00
Home Owners Association Fee Includes
- Maintenance Grounds
Association Name
- Patty Doll - Access Management
Association Phone
- 813-993-4008
Builder Model
- Sunset
Builder Name
- Lennar
Carport Spaces
- 0.00
Close Date
- 0000-00-00
Cooling
- Central Air
Country
- US
Covered Spaces
- 0.00
Exterior Features
- Irrigation System
- Lighting
- Outdoor Grill
- Outdoor Kitchen
- Outdoor Shower
- Rain Gutters
- Sliding Doors
Flooring
- Ceramic Tile
Garage Spaces
- 3.00
Green Energy Efficient
- Doors
- Exposure/Shade
- HVAC
- Windows
Heating
- Central
High School
- Lemon Bay High
Insurance Expense
- 0.00
Interior Features
- Ceiling Fans(s)
- Coffered Ceiling(s)
- Dry Bar
- Eat-in Kitchen
- Living Room/Dining Room Combo
- Open Floorplan
- Primary Bedroom Main Floor
- Smart Home
- Split Bedroom
- Thermostat
- Tray Ceiling(s)
- Walk-In Closet(s)
- Window Treatments
Legal Description
- HBW 000 0000 0027 HARBOR WEST LT 27 E4483/1936 4833/174
Levels
- One
Living Area
- 2647.00
Lot Features
- CoastalConstruction Control Line
- Conservation Area
- Paved
Middle School
- L.A. Ainger Middle
Area Major
- 33981 - Port Charlotte
Net Operating Income
- 0.00
Occupant Type
- Owner
Open Parking Spaces
- 0.00
Other Expense
- 0.00
Other Structures
- Outdoor Kitchen
Parcel Number
- 412109431027
Pets Allowed
- Breed Restrictions
- Cats OK
- Dogs OK
Pool Features
- Deck
- Gunite
- Heated
- In Ground
- Lighting
- Outside Bath Access
- Salt Water
- Screen Enclosure
Possession
- Close Of Escrow
Property Condition
- Completed
Property Type
- Residential
Roof
- Tile
School Elementary
- Myakka River Elementary
Sewer
- Public Sewer
Tax Year
- 2023
Township
- 41S
Utilities
- BB/HS Internet Available
- Cable Available
- Cable Connected
- Electricity Available
- Electricity Connected
- Propane
- Sewer Available
- Sewer Connected
- Sprinkler Recycled
- Underground Utilities
- Water Available
- Water Connected
View
- Pool
- Water
Views
- 79
Virtual Tour Url
- https://www.propertypanorama.com/instaview/stellar/N6134623
Water Source
- Public
Year Built
- 2021
Zoning Code
- RSF3.5
Listing Data ©2025 Greater Fort Lauderdale REALTORS®
Listings provided courtesy of The Hernando County Association of Realtors MLS.
Listing Data ©2025 REALTOR® Association of Citrus County
Listing Data ©2025 Royal Palm Coast Realtor® Association
The information provided by this website is for the personal, non-commercial use of consumers and may not be used for any purpose other than to identify prospective properties consumers may be interested in purchasing.Display of MLS data is usually deemed reliable but is NOT guaranteed accurate.
Datafeed Last updated on April 3, 2025 @ 12:00 am
©2006-2025 brokerIDXsites.com - https://brokerIDXsites.com


