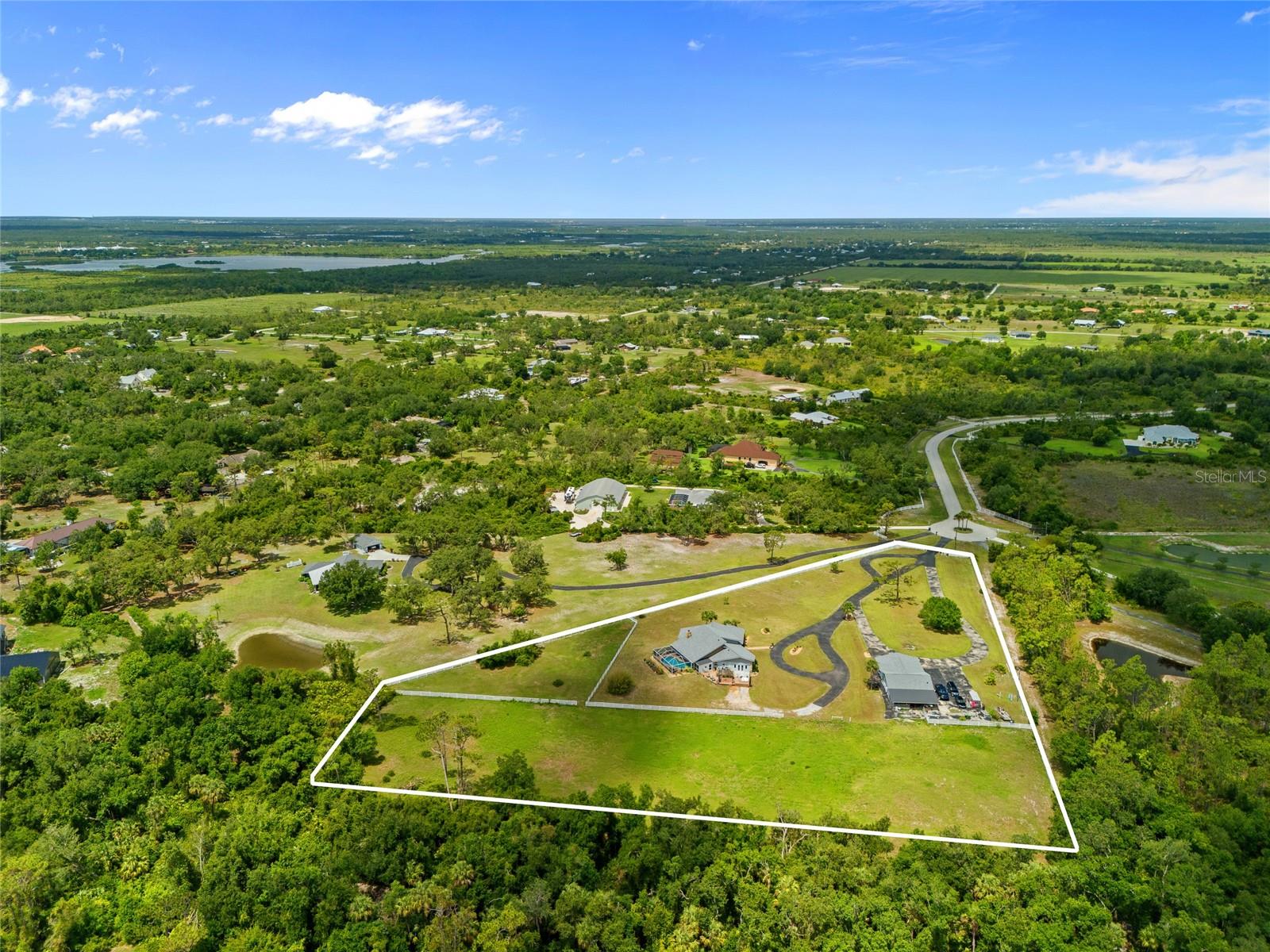Contact David F. Ryder III
Schedule A Showing
Request more information
- Home
- Property Search
- Search results
- 5600 Blackjack Court S, PUNTA GORDA, FL 33982
- MLS#: C7510538 ( Residential )
- Street Address: 5600 Blackjack Court S
- Viewed: 34
- Price: $749,000
- Price sqft: $206
- Waterfront: No
- Year Built: 1979
- Bldg sqft: 3637
- Bedrooms: 3
- Total Baths: 3
- Full Baths: 2
- 1/2 Baths: 1
- Garage / Parking Spaces: 2
- Days On Market: 20
- Additional Information
- Geolocation: 26.9979 / -81.9147
- County: CHARLOTTE
- City: PUNTA GORDA
- Zipcode: 33982
- Subdivision: Prairie Creek West
- Elementary School: East
- Middle School: Punta Gorda
- High School: Charlotte
- Provided by: COMPASS FLORIDA

- DMCA Notice
-
DescriptionOVER 5 ACRES IN THE TRANQUIL EQUESTRIAN COMMUNITY OF PRAIRE CREEK! Custom built 3 bedroom, 2.5 bath, 2 car garage pool home offers peaceful surroundings, plenty of wildlife to enjoy and trails for horse riding. The 5 car garage has been converted to a 2 bedroom, 1.5 bath apartment with remaining 2 car garage great space for guests or extending family. Stables are located behind the garage/ apartment, making it ideal for equestrian enthusiasts. As you enter, you'll be greeted by an open floor plan featuring 2,957 square feet of living space, high ceilings, stone fireplace, and ceramic tile flooring throughout. The kitchen boasts wood cabinetry, stone counters, pass through window, and stainless appliances. Spacious dining area features sliders leading to the lanai, seamlessly blending indoor and outdoor living. The primary suite overlooks beautiful views of the pasture and a luxurious ensuite with dual vanities, soaker tub, and a walk in shower. Great size guest bedrooms that share the guest bath. This home also includes a bonus room that could be either a formal living area or office. Step outside to discover an expansive screened lanai offering outdoor kitchen and bar, creating an ideal space for dining and enjoying beautiful sunrises and sunsets over the screened heated pool. A separate outside patio features hot tub plus there is plenty of room to expand gardens and outdoor living area. Additional highlights include new roof in 2023, new pool heater & pump in 2023, and new AC and water heater in 2022, plus hurricane shutters. This home offers the perfect blend of quiet country living and proximity to downtown historic Punta Gorda, with its array of restaurants, shopping, community events, entertainment, world class fishing, and boating. Don't miss this opportunity! Schedule your private showing today!
All
Similar
Property Features
Appliances
- Dishwasher
- Dryer
- Microwave
- Range
- Refrigerator
- Washer
- Water Softener
- Wine Refrigerator
Home Owners Association Fee
- 550.00
Association Name
- Prairie Creek West POA/ GFBS Inc
Association Phone
- 941-639-1142
Carport Spaces
- 0.00
Close Date
- 0000-00-00
Cooling
- Central Air
Country
- US
Covered Spaces
- 0.00
Exterior Features
- French Doors
- Outdoor Kitchen
Fencing
- Wood
Flooring
- Ceramic Tile
- Laminate
Garage Spaces
- 2.00
Heating
- Electric
High School
- Charlotte High
Insurance Expense
- 0.00
Interior Features
- Built-in Features
- Cathedral Ceiling(s)
- Ceiling Fans(s)
- High Ceilings
- Kitchen/Family Room Combo
- Living Room/Dining Room Combo
- Open Floorplan
- Primary Bedroom Main Floor
- Solid Surface Counters
- Split Bedroom
- Stone Counters
- Thermostat
- Walk-In Closet(s)
Legal Description
- PCW 000 0000 0022 PRAIRIE CREEK WEST LT 22 582/1675 600/1559 647/1257 787/722-23 828/1151 3616/2047 4000/1992 4401/1470
Levels
- One
Living Area
- 2957.00
Lot Features
- Cul-De-Sac
- Landscaped
- Oversized Lot
- Paved
- Zoned for Horses
Middle School
- Punta Gorda Middle
Area Major
- 33982 - Punta Gorda
Net Operating Income
- 0.00
Occupant Type
- Owner
Open Parking Spaces
- 0.00
Other Expense
- 0.00
Parcel Number
- 402416251004
Parking Features
- Circular Driveway
- Driveway
Pets Allowed
- Yes
Pool Features
- Gunite
- Heated
- In Ground
- Lighting
- Screen Enclosure
Property Type
- Residential
Roof
- Shingle
School Elementary
- East Elementary
Sewer
- Septic Tank
Tax Year
- 2024
Township
- 40S
Utilities
- Electricity Connected
- Water Available
View
- Trees/Woods
Views
- 34
Water Source
- Well
Year Built
- 1979
Zoning Code
- RE5
Listing Data ©2025 Greater Fort Lauderdale REALTORS®
Listings provided courtesy of The Hernando County Association of Realtors MLS.
Listing Data ©2025 REALTOR® Association of Citrus County
Listing Data ©2025 Royal Palm Coast Realtor® Association
The information provided by this website is for the personal, non-commercial use of consumers and may not be used for any purpose other than to identify prospective properties consumers may be interested in purchasing.Display of MLS data is usually deemed reliable but is NOT guaranteed accurate.
Datafeed Last updated on June 23, 2025 @ 12:00 am
©2006-2025 brokerIDXsites.com - https://brokerIDXsites.com































































