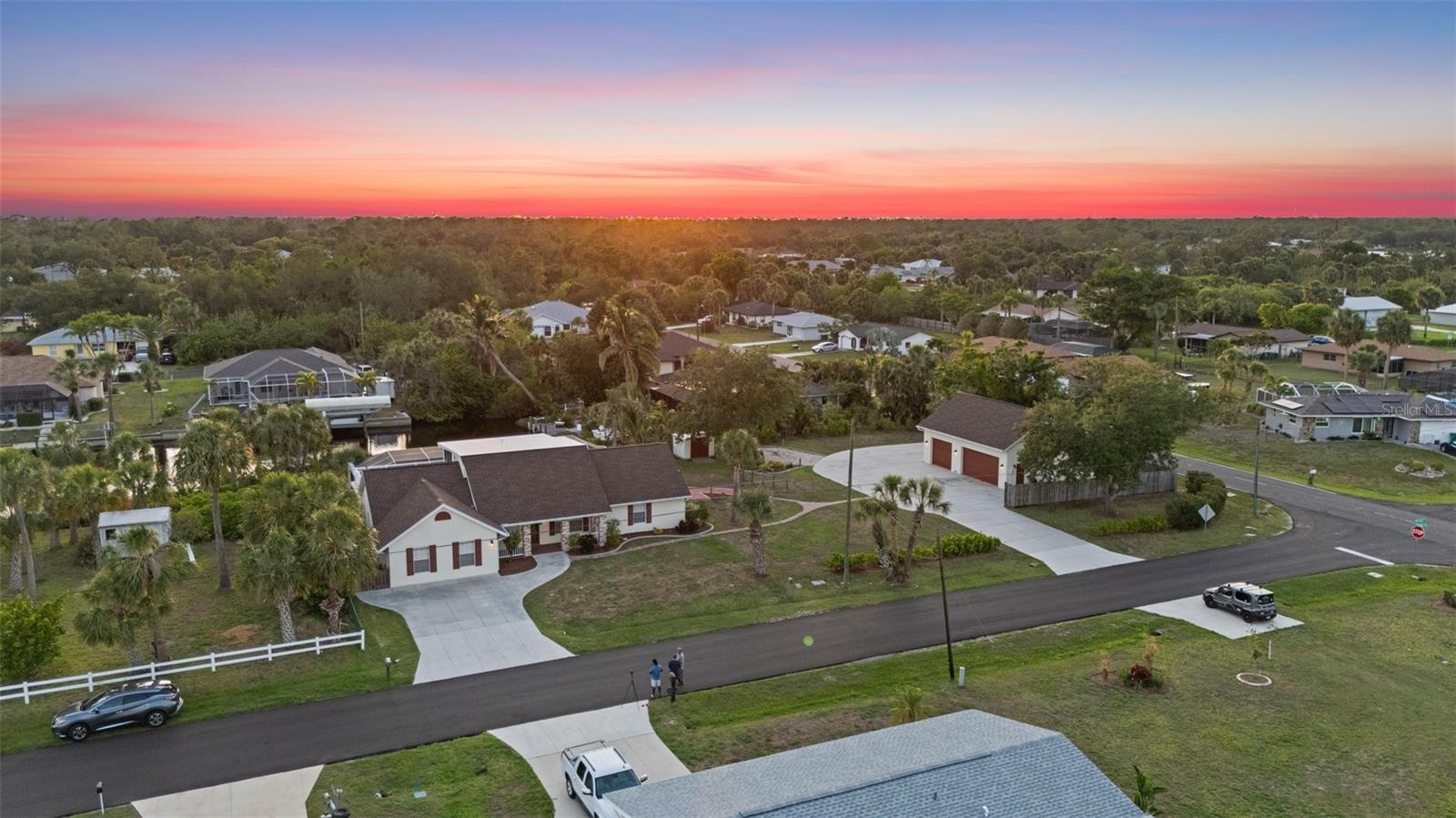Contact David F. Ryder III
Schedule A Showing
Request more information
- Home
- Property Search
- Search results
- 4317 Mccullough Street, PORT CHARLOTTE, FL 33948
- MLS#: C7510209 ( Residential )
- Street Address: 4317 Mccullough Street
- Viewed: 8
- Price: $699,000
- Price sqft: $186
- Waterfront: Yes
- Wateraccess: Yes
- Waterfront Type: Canal - Saltwater
- Year Built: 1983
- Bldg sqft: 3765
- Bedrooms: 3
- Total Baths: 2
- Full Baths: 2
- Garage / Parking Spaces: 3
- Days On Market: 27
- Additional Information
- Geolocation: 26.9653 / -82.14
- County: CHARLOTTE
- City: PORT CHARLOTTE
- Zipcode: 33948
- Subdivision: Port Charlotte Sec 037
- Provided by: RE/MAX PALM REALTY
- Contact: Kirk DeVries
- 941-743-5525

- DMCA Notice
-
DescriptionIf youre looking for your own personal WATERFRONT oasisa cozy yet spacious home with TREMENDOUS STORAGE and flexible roomsthis is the home of your dreams! Walk into a welcoming living room warmed by rich Brazilian teak wood floors. An adjacent dining room overlooks the large Florida room/pool area.The kitchen is drenched in warm and inviting tones with SOLID HICKORY WOOD cabinets, HICKORY WOOD crown moulding, and rich granite countertops. The floor to ceiling cabinets have pull out shelves on the bottom level for your convenience. Theres a beautiful glass doored display cabinet for stemware/dishes, plus a wine rack above the stainless steel refrigerator, and the L shaped counter is a perfect serving space between kitchen and dining room. Cooktop/oven are located next to an eat in bar so the chef is never far from guests when hosting dinner parties. Next to the kitchen, a huge family room provides even more storage with a massive closet for movies, games, decor, etc, and FURTHER closet space in the large bedroom/study/den room! The indoor laundry room has a sub tub and hookups for the washer/dryer. Two more bedrooms are located at the other end of the house, both with large walk in closets. The main floor bathroom features solid surface counters, wood cabinets, a shower/tub combo and access to the lanai and pool area. The primary bedroom is located on the second floor and is a large room with, YES, even more storage, and an en suite bathroom! Sliding glass doors open to a covered deck, with additional UNcovered deck space to reveal a perfect Florida view for your coffee al fresco. The gorgeous, lagoon shaped pool, with a rock lined spa and cascading waterfall, is a true standout! Another incredible feature is the air conditioned, enclosed Florida room with a wooden bar, wood paneled walls, and brick detailing. Its the perfect place for those who enjoy hosting and having parties! The entire "wall" of sliding doors opens up to create an enormous outdoor entertaining space with the pool. With frontage on Goodman Waterway, a sizeable dock (with boat lift, electricity, water, and storage) you can explore Florida's waterways and depart from your own backyard! Plus the outdoor grill area is a charming private exterior "niche" for cookouts. The detached garage has an above loft area and room for 3 cars. Huge driveway, CONCRETE GALORE, with plenty of parking. There is also a detached shed for storing lawn equipment and tools. Theres so much to recommend this incredible home (again, SO much storage space!) so check out our Feature Sheet for a full list of special elements. A complete GEM! Schedule your showing today!
All
Similar
Property Features
Waterfront Description
- Canal - Saltwater
Appliances
- Cooktop
- Dishwasher
- Disposal
- Exhaust Fan
- Microwave
- Range
- Refrigerator
Home Owners Association Fee
- 0.00
Carport Spaces
- 0.00
Close Date
- 0000-00-00
Cooling
- Central Air
Country
- US
Covered Spaces
- 0.00
Exterior Features
- Outdoor Grill
- Sliding Doors
- Storage
Flooring
- Wood
Furnished
- Unfurnished
Garage Spaces
- 3.00
Heating
- Central
- Electric
Insurance Expense
- 0.00
Interior Features
- Built-in Features
- Ceiling Fans(s)
- Crown Molding
- Eat-in Kitchen
- Open Floorplan
- PrimaryBedroom Upstairs
- Solid Wood Cabinets
- Stone Counters
- Thermostat
- Walk-In Closet(s)
- Window Treatments
Legal Description
- PCH 037 2148 0134 PORT CHARLOTTE SEC37 BLK2148 LTS 134 & 135 71/105 435/631 537/1939 591/2095 898/156 981/1330 DC1167/1876(WTS) L/E1256/801 NT1458/1743 PR95-1069 1534/18271576/2197 2000/321 UT 4514/1815
Levels
- One
Living Area
- 2545.00
Lot Features
- Landscaped
- Paved
Area Major
- 33948 - Port Charlotte
Net Operating Income
- 0.00
Occupant Type
- Vacant
Open Parking Spaces
- 0.00
Other Expense
- 0.00
Other Structures
- Shed(s)
Parcel Number
- 402230430014
Parking Features
- Driveway
- Guest
- Oversized
Pets Allowed
- Yes
Pool Features
- Deck
- In Ground
- Lighting
- Outside Bath Access
- Screen Enclosure
Property Condition
- Completed
Property Type
- Residential
Roof
- Shingle
Sewer
- Public Sewer
Tax Year
- 2024
Township
- 40S
Utilities
- BB/HS Internet Available
- Cable Available
- Electricity Connected
- Phone Available
- Sewer Connected
- Water Connected
View
- Water
Virtual Tour Url
- https://www.propertypanorama.com/instaview/stellar/C7510209
Water Source
- Public
Year Built
- 1983
Zoning Code
- RSF3.5
Listing Data ©2025 Greater Fort Lauderdale REALTORS®
Listings provided courtesy of The Hernando County Association of Realtors MLS.
Listing Data ©2025 REALTOR® Association of Citrus County
Listing Data ©2025 Royal Palm Coast Realtor® Association
The information provided by this website is for the personal, non-commercial use of consumers and may not be used for any purpose other than to identify prospective properties consumers may be interested in purchasing.Display of MLS data is usually deemed reliable but is NOT guaranteed accurate.
Datafeed Last updated on June 18, 2025 @ 12:00 am
©2006-2025 brokerIDXsites.com - https://brokerIDXsites.com





























































































