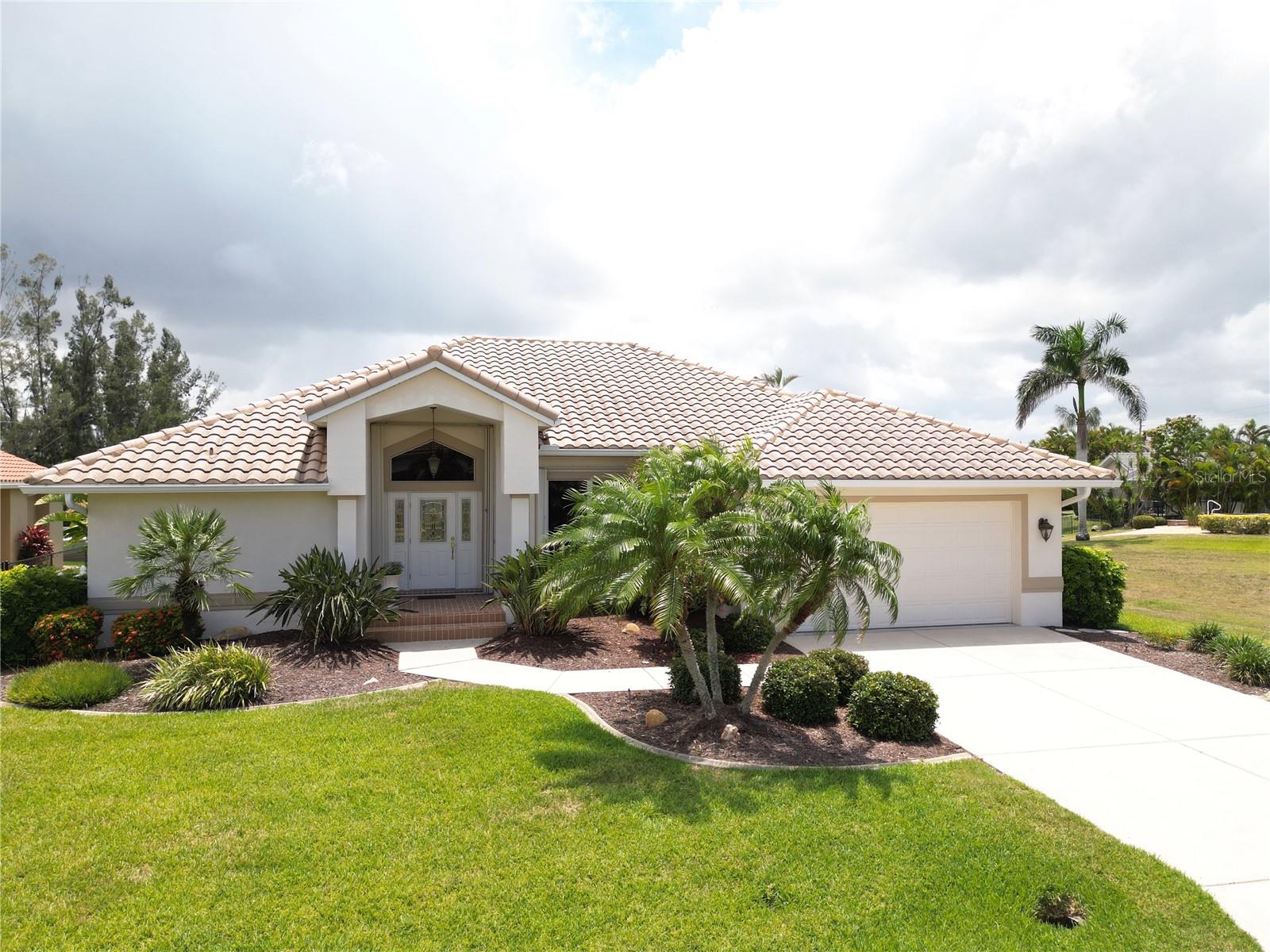Contact David F. Ryder III
Schedule A Showing
Request more information
- Home
- Property Search
- Search results
- 3518 Terin Court, PUNTA GORDA, FL 33950
- MLS#: C7510149 ( Residential )
- Street Address: 3518 Terin Court
- Viewed: 1
- Price: $817,324
- Price sqft: $273
- Waterfront: Yes
- Wateraccess: Yes
- Waterfront Type: Canal - Brackish
- Year Built: 1996
- Bldg sqft: 2992
- Bedrooms: 3
- Total Baths: 2
- Full Baths: 2
- Garage / Parking Spaces: 2
- Days On Market: 37
- Additional Information
- Geolocation: 26.9003 / -82.0359
- County: CHARLOTTE
- City: PUNTA GORDA
- Zipcode: 33950
- Subdivision: Punta Gorda Isles Sec 15
- Provided by: RE/MAX PALM REALTY
- Contact: Rosemary Mahoney
- 941-743-5525

- DMCA Notice
-
DescriptionYou will be mesmerized by the view of the basin and estuary, birds and butterflies along with manatees, turtles and fish that capture the beauty of Florida nature. The landscaping has utilized tropical native plants and is beautifully lush. Hop on your boat from your lift and concrete dock for SAILBOAT ACCESS to Charlotte Harbor and on to the Gulf. All of this viewed from this stunning home that captures views of the water from almost every room. The great room with formal dining area is has pocketing sliders leading to the spacious covered lanai and an additional covered area only limited for use by your imagination. The great room also leads to the remodeled kitchen with granite counters and kitchen aid appliances, where the view from the kitchen nook is perfect for sipping your morning beverage and taking in the soul soothing view of nature. The primary bedroom is spacious with enough room for a desk or sitting area, the walk in closet customized for storage and organization, the en suite bath is an oasis of comfort. The two additional bedrooms and bath are on the other side of the home off of a hall for privacy. The heated pool and spa provide the finishing touch on paradise! The two car garage has built in storage shelves and the laundry room large with additional cabinetry. And a bonus the concrete sea wall is maintained by the city of Punta Gorda!!! This little cul de sac has million dollar plus homes all around! Lot next door available mls C7489164 with an additional concrete dock if you wanted more space. The home has been lovingly maintained and updated by the owners.click on the video tour to talk a walk through what may be your next home.
All
Similar
Property Features
Waterfront Description
- Canal - Brackish
Appliances
- Dishwasher
- Disposal
- Dryer
- Microwave
- Range
- Refrigerator
- Washer
Home Owners Association Fee
- 50.00
Association Name
- Burnt Store Isles Association
Carport Spaces
- 0.00
Close Date
- 0000-00-00
Cooling
- Central Air
Country
- US
Covered Spaces
- 0.00
Exterior Features
- Hurricane Shutters
- Lighting
- Sliding Doors
Flooring
- Carpet
- Ceramic Tile
Garage Spaces
- 2.00
Heating
- Central
- Electric
Insurance Expense
- 0.00
Interior Features
- Built-in Features
- Cathedral Ceiling(s)
- Eat-in Kitchen
- Open Floorplan
- Solid Surface Counters
- Stone Counters
- Vaulted Ceiling(s)
- Walk-In Closet(s)
Legal Description
- PGI 015 0230 0015 PUNTA GORDA ISLES SEC15 BLK230 LT15 966-1227 1439/1826 1967/1985 4023/162 UNREC DC-CHM
Levels
- One
Living Area
- 1914.00
Area Major
- 33950 - Punta Gorda
Net Operating Income
- 0.00
Occupant Type
- Owner
Open Parking Spaces
- 0.00
Other Expense
- 0.00
Parcel Number
- 412320111004
Pets Allowed
- Yes
Pool Features
- Gunite
- Heated
Property Type
- Residential
Roof
- Tile
Sewer
- Public Sewer
Tax Year
- 2024
Township
- 41S
Utilities
- Electricity Connected
- Sewer Connected
- Water Connected
Virtual Tour Url
- https://my.matterport.com/show/?m=pAYhY3cQ5J6&mls=1&ts=1.5
Water Source
- Public
Year Built
- 1996
Zoning Code
- GS-3.5
Listing Data ©2025 Greater Fort Lauderdale REALTORS®
Listings provided courtesy of The Hernando County Association of Realtors MLS.
Listing Data ©2025 REALTOR® Association of Citrus County
Listing Data ©2025 Royal Palm Coast Realtor® Association
The information provided by this website is for the personal, non-commercial use of consumers and may not be used for any purpose other than to identify prospective properties consumers may be interested in purchasing.Display of MLS data is usually deemed reliable but is NOT guaranteed accurate.
Datafeed Last updated on July 6, 2025 @ 12:00 am
©2006-2025 brokerIDXsites.com - https://brokerIDXsites.com

























































































