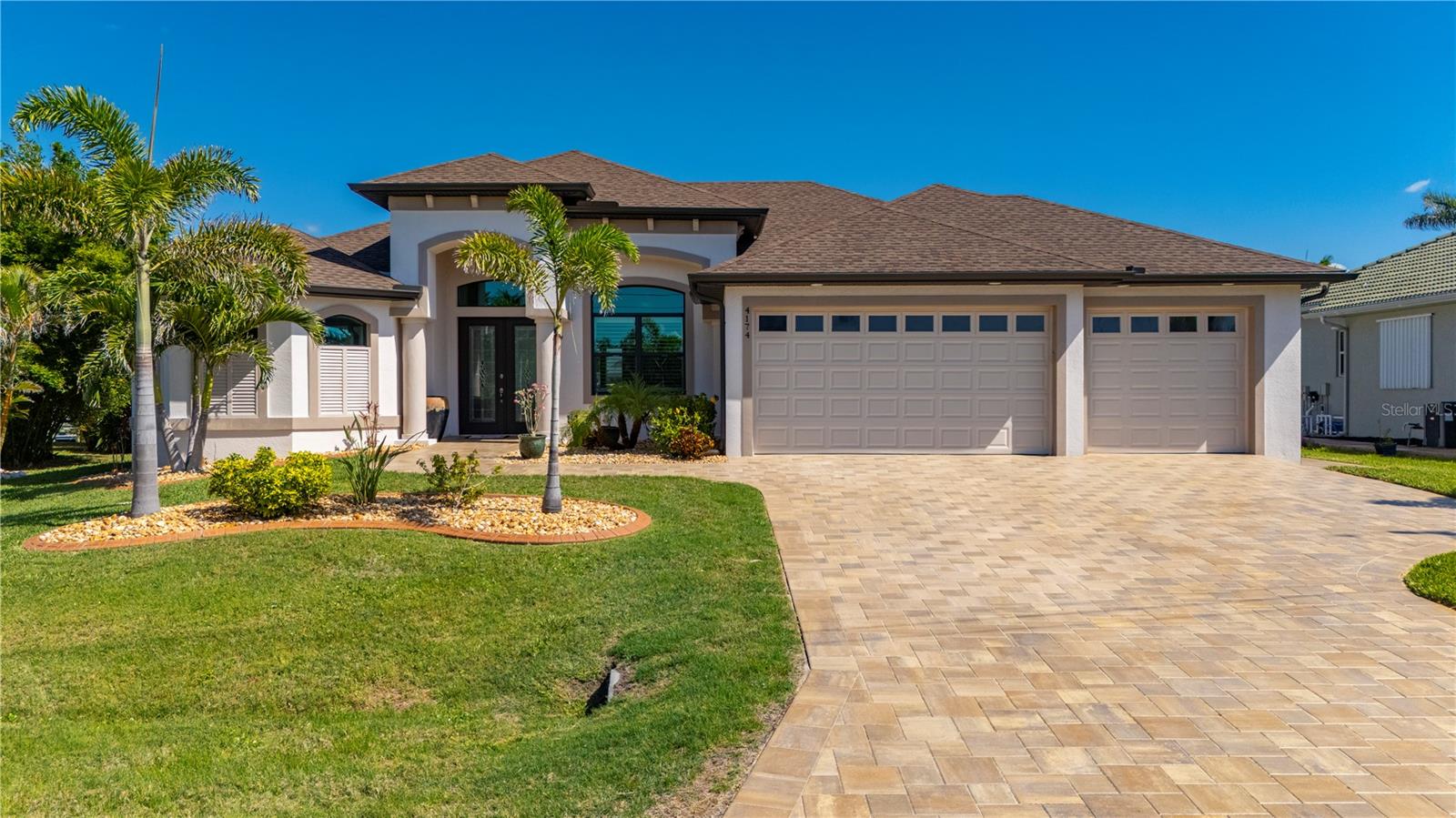Contact David F. Ryder III
Schedule A Showing
Request more information
- Home
- Property Search
- Search results
- 4174 Perch Circle, PORT CHARLOTTE, FL 33948
- MLS#: C7508452 ( Residential )
- Street Address: 4174 Perch Circle
- Viewed: 4
- Price: $999,999
- Price sqft: $311
- Waterfront: No
- Year Built: 2021
- Bldg sqft: 3212
- Bedrooms: 3
- Total Baths: 2
- Full Baths: 2
- Garage / Parking Spaces: 3
- Days On Market: 68
- Additional Information
- Geolocation: 26.9691 / -82.1678
- County: CHARLOTTE
- City: PORT CHARLOTTE
- Zipcode: 33948
- Subdivision: Port Charlotte Sec 044
- Provided by: RE/MAX HARBOR REALTY
- Contact: Gary Cardillo
- 941-639-8500

- DMCA Notice
-
DescriptionAn exceptional waterfront sanctuary awaits, where bespoke finishes, tranquil views, and direct sailboat access to Charlotte Harbor define everyday living. Built in 2021 with over $50,000 in thoughtfully curated upgrades, this custom 3 bedroom, 3 bathroom home offers the ultimate in Southwest Florida luxury without HOA restrictions, deed limitations, or flood damage. Set on an extra wide canal with intersecting canal views and no bridges to open water, this residence is a dream for boating enthusiasts. The exterior makes a striking impression with decorative concrete landscape curbing, lush plantings, and leaded glass double entry doors welcoming you home. Inside, the ambiance is refined yet coastal, with driftwood colored porcelain plank tile flowing throughout, 8 foot doors, and a double tray ceiling in the living room accented by soft rope lighting. Zero edge pocketing sliders open to a screened lanai featuring a solar heated pool, smart controlled spa, and a full summer kitchen with granite counters and marine grade cabinetry. Entertain beneath the stars with solar dock lights, soffit lighting, and outdoor floodlights, all while enjoying the ease of smart technology integrated throughout. A 3 zone HVAC system with upgraded thermostats, a fully owned security system, and phone controlled pool and spa functions ensure modern convenience meets everyday comfort. The chef's kitchen is a centerpiece of style and function, offering rich granite counters, custom wood cabinetry with staggered heights, glass doors, pull out shelves, soft close drawers, under cabinet lighting, and a wood accented island. Stainless steel appliances and upgraded plumbing fixtures elevate the space, while the granite topped laundry room with full cabinetry adds everyday ease. The living room wall is sound insulated for privacy from the owners suite, while guest bedrooms are accented with chic barn doors. Electric remote shades in the living and dinette areas, plantation shutters throughout, and an elegant in wall electric fireplace add layers of luxury. This home was built for performance as well as beauty, with full spray foam insulation in the attic and garage, all impact rated windows and doors (including the garage), and an oversized 23x30 insulated garage with epoxy floors and an ice maker water line. Additional features include an irrigation system on a separate well, French drain gutters, pipes installed beneath pavers for future electrical needs, and a 50 Amp generator hookup. Plus, No hurricane or flood damage from recent storms. Located just minutes from Charlotte Sports Park, Tampa Bay Rays Spring Training, historic Punta Gorda, waterfront restaurants, weekend farmers markets, and boutique shopping, this home captures the essence of elegant coastal living designed for those who expect more.
All
Similar
Property Features
Appliances
- Dishwasher
- Disposal
- Dryer
- Electric Water Heater
- Microwave
- Range
- Range Hood
- Refrigerator
- Washer
Home Owners Association Fee
- 0.00
Carport Spaces
- 0.00
Close Date
- 0000-00-00
Cooling
- Central Air
Country
- US
Covered Spaces
- 0.00
Exterior Features
- Private Mailbox
- Rain Gutters
- Sliding Doors
Flooring
- Tile
Furnished
- Unfurnished
Garage Spaces
- 3.00
Heating
- Central
- Electric
Insurance Expense
- 0.00
Interior Features
- Built-in Features
- Cathedral Ceiling(s)
- Ceiling Fans(s)
- Coffered Ceiling(s)
- High Ceilings
- L Dining
- Open Floorplan
- Primary Bedroom Main Floor
- Solid Wood Cabinets
- Split Bedroom
- Stone Counters
- Thermostat
- Vaulted Ceiling(s)
- Walk-In Closet(s)
- Window Treatments
Legal Description
- PCH 044 3302 0196 PORT CHARLOTTE SEC44 BLK3302 LT 196 296/279 985/1246 1028/1532 4627/937
Levels
- One
Living Area
- 2082.00
Lot Features
- Flood Insurance Required
- FloodZone
- In County
- Landscaped
- Oversized Lot
- Paved
Area Major
- 33948 - Port Charlotte
Net Operating Income
- 0.00
Occupant Type
- Owner
Open Parking Spaces
- 0.00
Other Expense
- 0.00
Parcel Number
- 402125177006
Parking Features
- Driveway
- Garage Door Opener
- Ground Level
- Oversized
Pets Allowed
- Yes
Pool Features
- Gunite
- Heated
- In Ground
- Lighting
- Screen Enclosure
Property Type
- Residential
Roof
- Shingle
Sewer
- Public Sewer
Style
- Florida
Tax Year
- 2024
Township
- 40S
Utilities
- Cable Available
- Electricity Connected
- Public
- Underground Utilities
- Water Connected
Virtual Tour Url
- https://www.propertypanorama.com/instaview/stellar/C7508452
Water Source
- Public
Year Built
- 2021
Zoning Code
- RSF3.5
Listing Data ©2025 Greater Fort Lauderdale REALTORS®
Listings provided courtesy of The Hernando County Association of Realtors MLS.
Listing Data ©2025 REALTOR® Association of Citrus County
Listing Data ©2025 Royal Palm Coast Realtor® Association
The information provided by this website is for the personal, non-commercial use of consumers and may not be used for any purpose other than to identify prospective properties consumers may be interested in purchasing.Display of MLS data is usually deemed reliable but is NOT guaranteed accurate.
Datafeed Last updated on June 23, 2025 @ 12:00 am
©2006-2025 brokerIDXsites.com - https://brokerIDXsites.com










































































