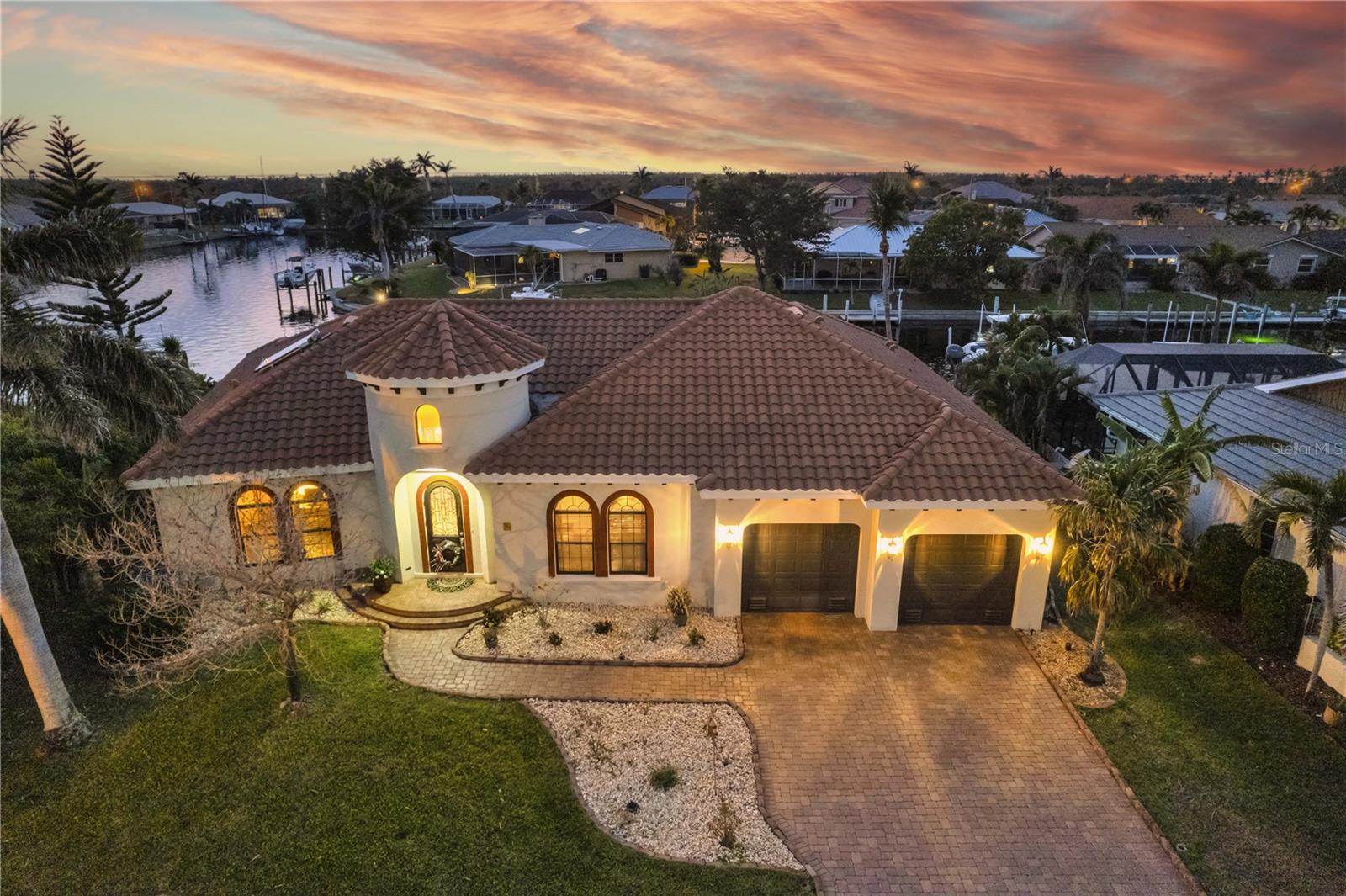Contact David F. Ryder III
Schedule A Showing
Request more information
- Home
- Property Search
- Search results
- 257 Lido Drive, PUNTA GORDA, FL 33950
- MLS#: C7506231 ( Residential )
- Street Address: 257 Lido Drive
- Viewed: 2
- Price: $879,900
- Price sqft: $300
- Waterfront: Yes
- Wateraccess: Yes
- Waterfront Type: Canal - Saltwater
- Year Built: 2010
- Bldg sqft: 2934
- Bedrooms: 3
- Total Baths: 2
- Full Baths: 2
- Garage / Parking Spaces: 2
- Days On Market: 104
- Additional Information
- Geolocation: 26.9147 / -82.0849
- County: CHARLOTTE
- City: PUNTA GORDA
- Zipcode: 33950
- Subdivision: Puta Gorda Isles Sec 06
- Elementary School: Sallie Jones
- Middle School: Punta Gorda
- High School: Charlotte
- Provided by: KW PEACE RIVER PARTNERS

- DMCA Notice
-
DescriptionStunning Arthur Rutenberg Custom Build! PRESTIGIOUS CUSTOM BUILT, WATERFRONT HOME IN PGI Rutenberg cupola entry will set your home apart from all others. You just dont see these come along very often. Check out this beautiful, 3 bed/2 bath, custom waterfront home, located in the heart of the sailboat section of Punta Gorda Isles and boasts a full, 110 feet of seawall. Featuring quick, deep water sailboat access to Charlotte Harbor, it is a boater's delight and has a bonus 12,000 lb boat lift recently installed in 2021. Upon entering the home, you will be impressed by the Lighthouse foyer with its circular tile design complete with Jamestown oak wood insets, and high vaulted ceiling. Meticulous attention to detail without compromise and oak wood flooring craftsmanship continues into the dining room on the right and the bedroom/converted office to the left. The open floor plan stretches from the great room to the gourmet kitchen and the main living area features 18x18 tile floors, built in shelving as well as double tray ceilings. The chefs kitchen boasts quartz counters, custom wood cabinetry, stainless steel appliances, a large center island, tile backsplash, and pendant lighting. Enjoy the view from the breakfast nook that overlooks the pool and canal view. The split bedroom floor plan includes a spacious master suite with French doors to the lanai, double tray ceilings, a private, spa like bathroom and oversized walk in closet/dressing room. Master bath offers split sinks, a center tub & zero threshold glass enclosed shower w/two shower heads. The ample sized guest room has French doors to the lanai and shares a hall bathroom with the office. Everyone loves the lanai with its impressive water views, brick paver decking, an in ground heated self cleaning pool with waterfall features, and a retractable awning for shade while entertaining. There is also a generous pool and boat storage closet. Steps from the lanai you'll find the private 45 foot concrete dock. Keep your boat docked out back & set off on your latest adventure from your own backyard. Reach open water in mere minutes. Water and electric hook ups are available dockside. Lovely concrete paver driveway and entry walk. This house had zero damage throughout any of the recent storms. Come enjoy the beautiful lifestyle that is Florida, stepping off your boat and into your home! Truly a gem. Low cost assumable flood insurance just renewed. Call for a private showing today.
All
Similar
Property Features
Waterfront Description
- Canal - Saltwater
Appliances
- Cooktop
- Dishwasher
- Dryer
- Microwave
- Range
- Refrigerator
- Washer
Home Owners Association Fee
- 0.00
Builder Name
- Arthur Rutenberg
Carport Spaces
- 0.00
Close Date
- 0000-00-00
Cooling
- Central Air
Country
- US
Covered Spaces
- 0.00
Exterior Features
- French Doors
- Sliding Doors
- Storage
Flooring
- Luxury Vinyl
- Tile
- Wood
Garage Spaces
- 2.00
Heating
- Central
High School
- Charlotte High
Insurance Expense
- 0.00
Interior Features
- Built-in Features
- Cathedral Ceiling(s)
- Ceiling Fans(s)
- Crown Molding
- High Ceilings
- Open Floorplan
- Solid Wood Cabinets
- Stone Counters
- Tray Ceiling(s)
- Walk-In Closet(s)
Legal Description
- PGI 006 0043 0010 PUNTA GORDA ISLES SEC6 BLK43 LT 10 498/319 946/1298 1036/368 1213/1155 1748/1353 CD1925/1445 1925/1446 3449/1854 3593/172 3671/1914 3678/1911
Levels
- One
Living Area
- 2060.00
Lot Features
- Paved
Middle School
- Punta Gorda Middle
Area Major
- 33950 - Punta Gorda
Net Operating Income
- 0.00
Occupant Type
- Owner
Open Parking Spaces
- 0.00
Other Expense
- 0.00
Other Structures
- Storage
Parcel Number
- 412214104011
Parking Features
- Oversized
Pets Allowed
- Cats OK
- Dogs OK
Pool Features
- Gunite
- Heated
- In Ground
- Self Cleaning
Possession
- Close Of Escrow
Property Condition
- Completed
Property Type
- Residential
Roof
- Tile
School Elementary
- Sallie Jones Elementary
Sewer
- Public Sewer
Tax Year
- 2024
Township
- 41S
Utilities
- BB/HS Internet Available
- Electricity Connected
- Public
- Water Connected
View
- Pool
- Water
Virtual Tour Url
- https://www.zillow.com/view-imx/9a05a6c6-c448-48b5-9ce9-67e03dc777e0?setAttribution=mls&wl=true&initialViewType=pano&utm_source=dashboard
Water Source
- Public
Year Built
- 2010
Zoning Code
- GS-3.5
Listing Data ©2025 Greater Fort Lauderdale REALTORS®
Listings provided courtesy of The Hernando County Association of Realtors MLS.
Listing Data ©2025 REALTOR® Association of Citrus County
Listing Data ©2025 Royal Palm Coast Realtor® Association
The information provided by this website is for the personal, non-commercial use of consumers and may not be used for any purpose other than to identify prospective properties consumers may be interested in purchasing.Display of MLS data is usually deemed reliable but is NOT guaranteed accurate.
Datafeed Last updated on June 25, 2025 @ 12:00 am
©2006-2025 brokerIDXsites.com - https://brokerIDXsites.com






























































