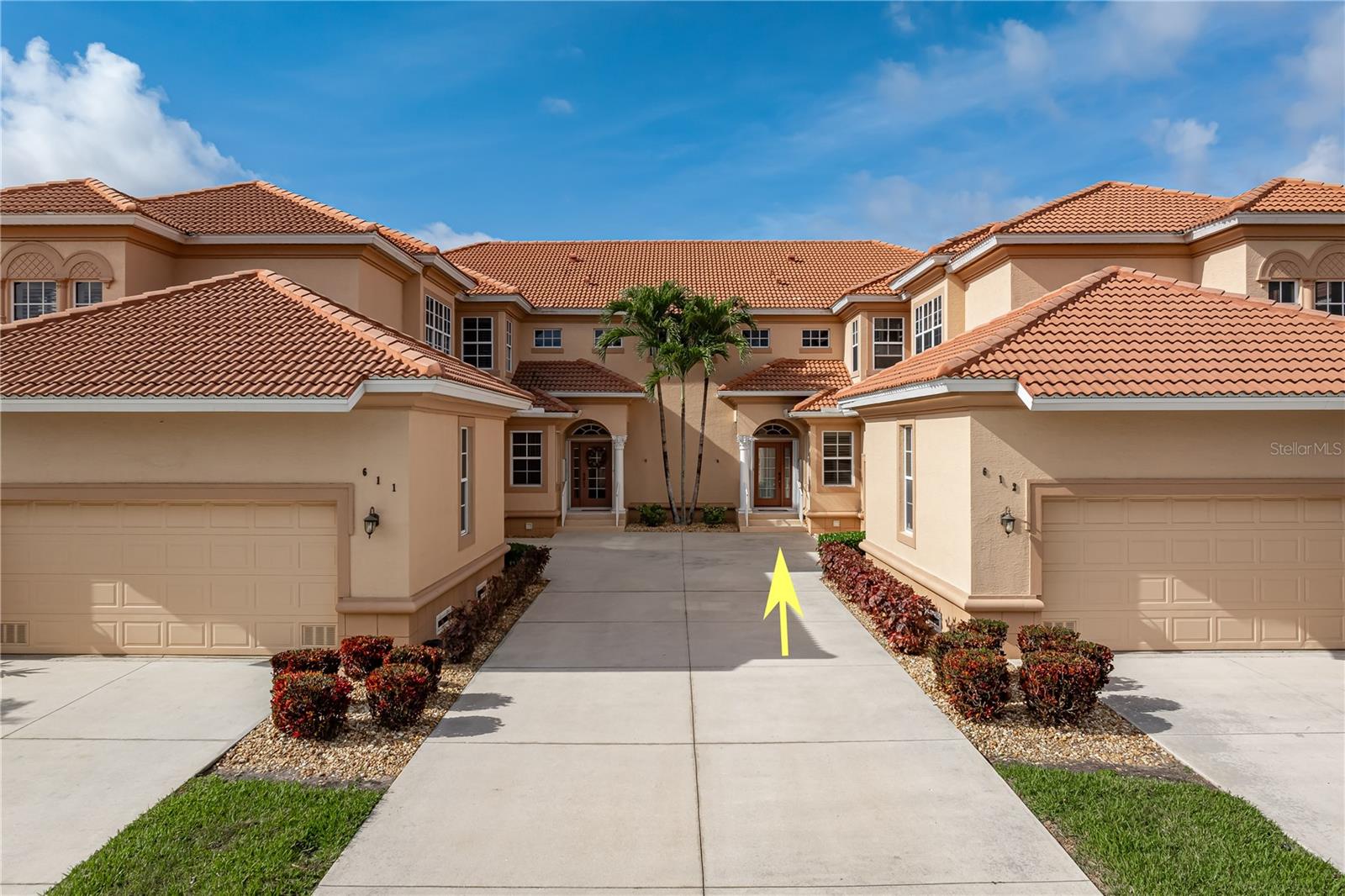Contact David F. Ryder III
Schedule A Showing
Request more information
- Home
- Property Search
- Search results
- 3959 San Rocco Drive 612, PUNTA GORDA, FL 33950
- MLS#: C7505430 ( Residential )
- Street Address: 3959 San Rocco Drive 612
- Viewed: 15
- Price: $298,000
- Price sqft: $111
- Waterfront: No
- Year Built: 2005
- Bldg sqft: 2691
- Bedrooms: 3
- Total Baths: 2
- Full Baths: 2
- Garage / Parking Spaces: 2
- Days On Market: 126
- Additional Information
- Geolocation: 26.8876 / -82.0269
- County: CHARLOTTE
- City: PUNTA GORDA
- Zipcode: 33950
- Subdivision: Vizcaya At Burnt Store Isles P
- Building: Vizcaya At Burnt Store Isles P
- Elementary School: Sallie Jones
- Middle School: Punta Gorda
- High School: Charlotte
- Provided by: RE/MAX HARBOR REALTY
- Contact: Luke Andreae
- 941-639-8500

- DMCA Notice
-
DescriptionGORGEOUS CONDO IN VIZCAYA AT BURNT STORE ISLES W/PRIVATE GARAGE & GOLF COURSE VIEW! New roof to be added in 2025. Spacious, 3 bed/2 bath condo just under 1,900 sq ft with 2 car attached garage and fantastic views of the 8th fairway at Twin Isles Golf Course. This beautifully maintained unit features an open floor plan with great room, formal dining area, and a gourmet kitchen. High end architectural details include luxury vinyl plank floors throughout, high ceilings with crown molding, and disappearing sliding glass doors that open onto the screened lanai, seamlessly blending indoor and outdoor living. From the lanai, enjoy peaceful views of the active fairway and golf course lake, watching golfers pass by throughout the day. Vinyl sliders on the lanai allow you use the space year round in any weather. The gourmet kitchen is a chefs dream, boasting granite countertops, stainless steel appliances, raised panel cabinetry, a corner walk in pantry, and a wraparound breakfast bar. The primary suite offers golf course views, walk out access to the lanai, a spacious ensuite bath with dual sinks, private water closet, a tiled shower, and an oversized walk in closet. The split bedroom layout ensures privacy for guests, with two generous guest rooms. One guest room even includes a large walk in closet. The laundry room has room for a full sized washer and dryer w/extra storage cabinets and also functions as a mudroom with direct access to the garage. The attached 2 car garage includes a built in storage room for extra storage capacity. Hurricane protection available w/electric hurricane roll downs on lanai and accordion shutters on front door. Optional membership at Twin Isles Country Club provides access to an 18 hole championship golf course, a large swimming pool, clubhouse restaurant & lounge, and multiple tennis courts. The club also hosts tennis leagues, social groups, and regular happy hours. Situated in a prime location near Burnt Store Marketplace, daily errands are effortlessyou can even walk to Publix, Home Depot, and several restaurants. Owner will consider lease to purchase options with appropriate credit. Meticulously maintained, move in ready & priced to sell, this condo is a must see. Schedule your private showing today!
All
Similar
Property Features
Appliances
- Dishwasher
- Electric Water Heater
- Microwave
- Range
- Refrigerator
Home Owners Association Fee
- 2314.00
Home Owners Association Fee Includes
- Common Area Taxes
- Escrow Reserves Fund
- Fidelity Bond
- Insurance
- Maintenance Structure
- Maintenance Grounds
- Management
- Pest Control
Association Name
- Star Hospitality Mgmt
Association Phone
- 941-575-6764
Carport Spaces
- 0.00
Close Date
- 0000-00-00
Cooling
- Central Air
Country
- US
Covered Spaces
- 0.00
Exterior Features
- Hurricane Shutters
- Sliding Doors
Flooring
- Luxury Vinyl
Garage Spaces
- 2.00
Heating
- Central
- Electric
High School
- Charlotte High
Insurance Expense
- 0.00
Interior Features
- Ceiling Fans(s)
- Crown Molding
- High Ceilings
- Open Floorplan
- Solid Wood Cabinets
- Split Bedroom
- Stone Counters
- Walk-In Closet(s)
Legal Description
- VBS 003 0000 0612 VIZCAYA AT BURNT STORE ISLES PH3 UN 612 2696/1917 3373/288 L/E4274/610 DC4388/540-HVM 4816/1105 3322125
Levels
- One
Living Area
- 1898.00
Lot Features
- FloodZone
- City Limits
- On Golf Course
- Paved
Middle School
- Punta Gorda Middle
Area Major
- 33950 - Punta Gorda
Net Operating Income
- 0.00
Occupant Type
- Vacant
Open Parking Spaces
- 0.00
Other Expense
- 0.00
Parcel Number
- 412320626014
Parking Features
- Garage Door Opener
- Garage Faces Side
Pets Allowed
- Number Limit
- Size Limit
- Yes
Possession
- Close Of Escrow
Property Type
- Residential
Roof
- Tile
School Elementary
- Sallie Jones Elementary
Sewer
- Public Sewer
Style
- Mediterranean
Tax Year
- 2024
Township
- 41
Unit Number
- 612
Utilities
- BB/HS Internet Available
- Cable Available
- Electricity Connected
- Phone Available
- Sewer Connected
- Water Connected
View
- Golf Course
Views
- 15
Virtual Tour Url
- https://www.propertypanorama.com/instaview/stellar/C7505430
Water Source
- Public
Year Built
- 2005
Zoning Code
- GM-15
Listing Data ©2025 Greater Fort Lauderdale REALTORS®
Listings provided courtesy of The Hernando County Association of Realtors MLS.
Listing Data ©2025 REALTOR® Association of Citrus County
Listing Data ©2025 Royal Palm Coast Realtor® Association
The information provided by this website is for the personal, non-commercial use of consumers and may not be used for any purpose other than to identify prospective properties consumers may be interested in purchasing.Display of MLS data is usually deemed reliable but is NOT guaranteed accurate.
Datafeed Last updated on June 27, 2025 @ 12:00 am
©2006-2025 brokerIDXsites.com - https://brokerIDXsites.com

































































