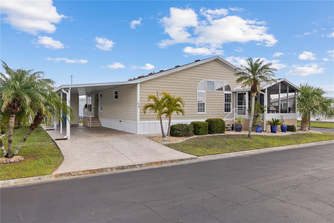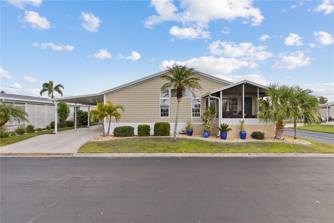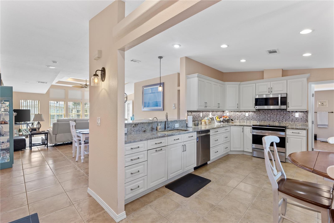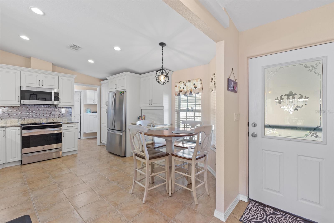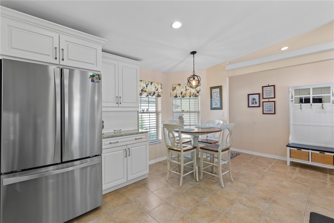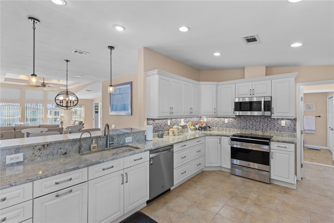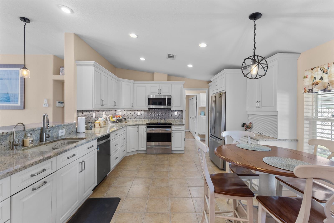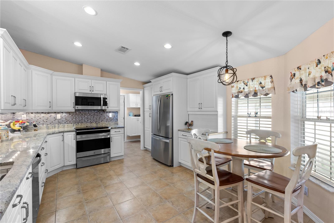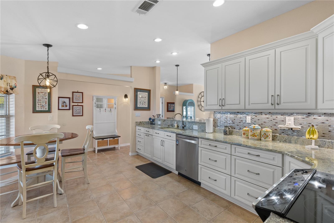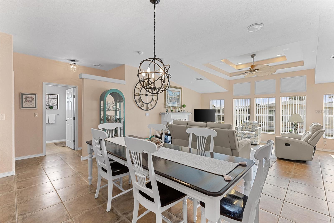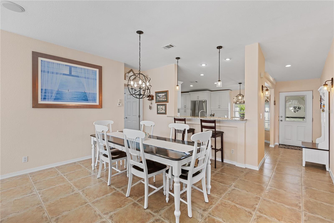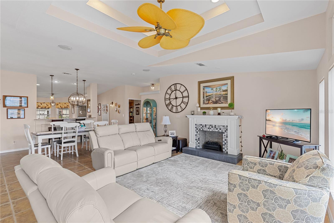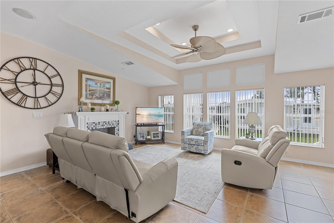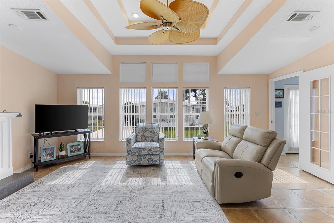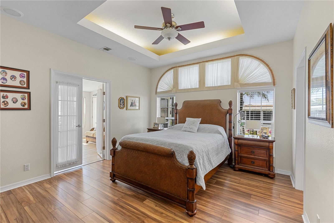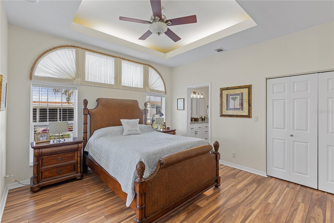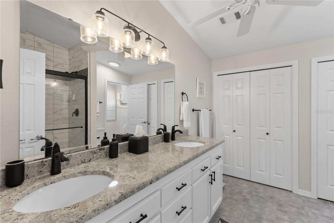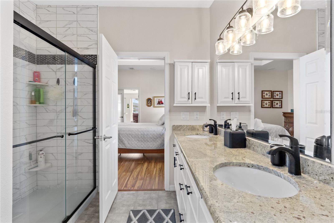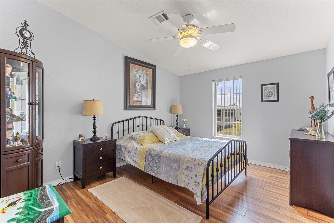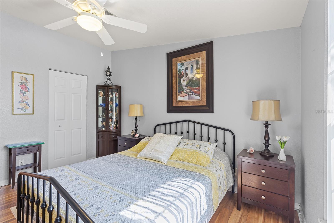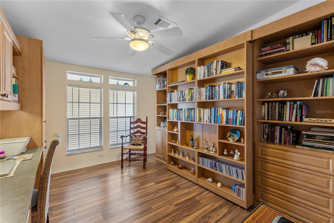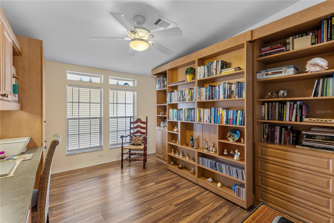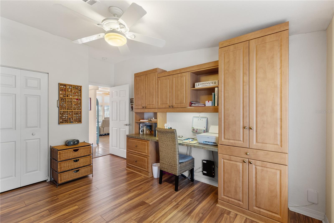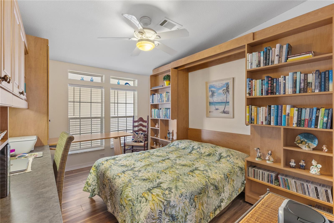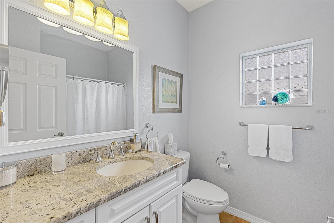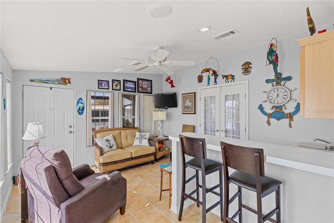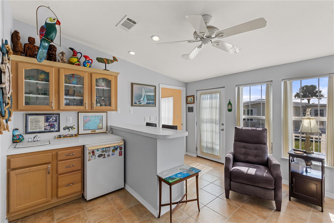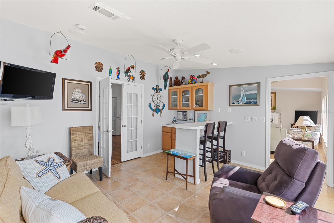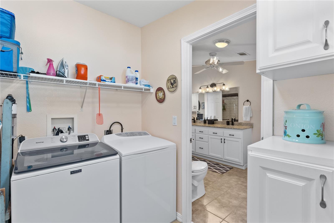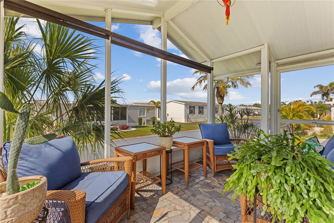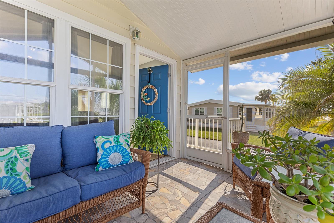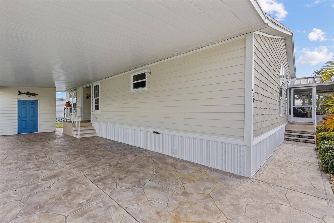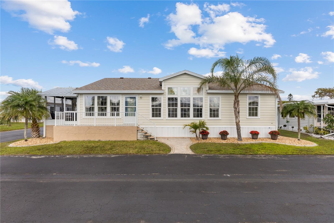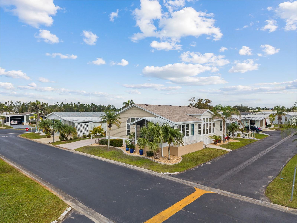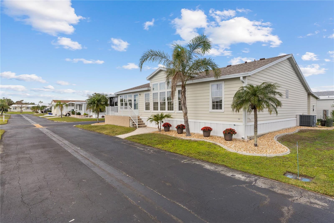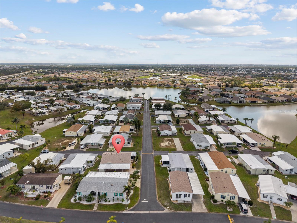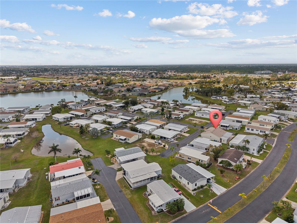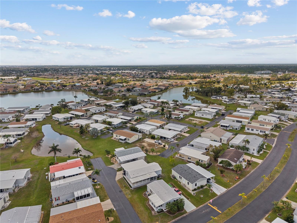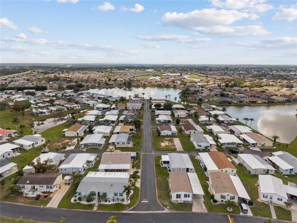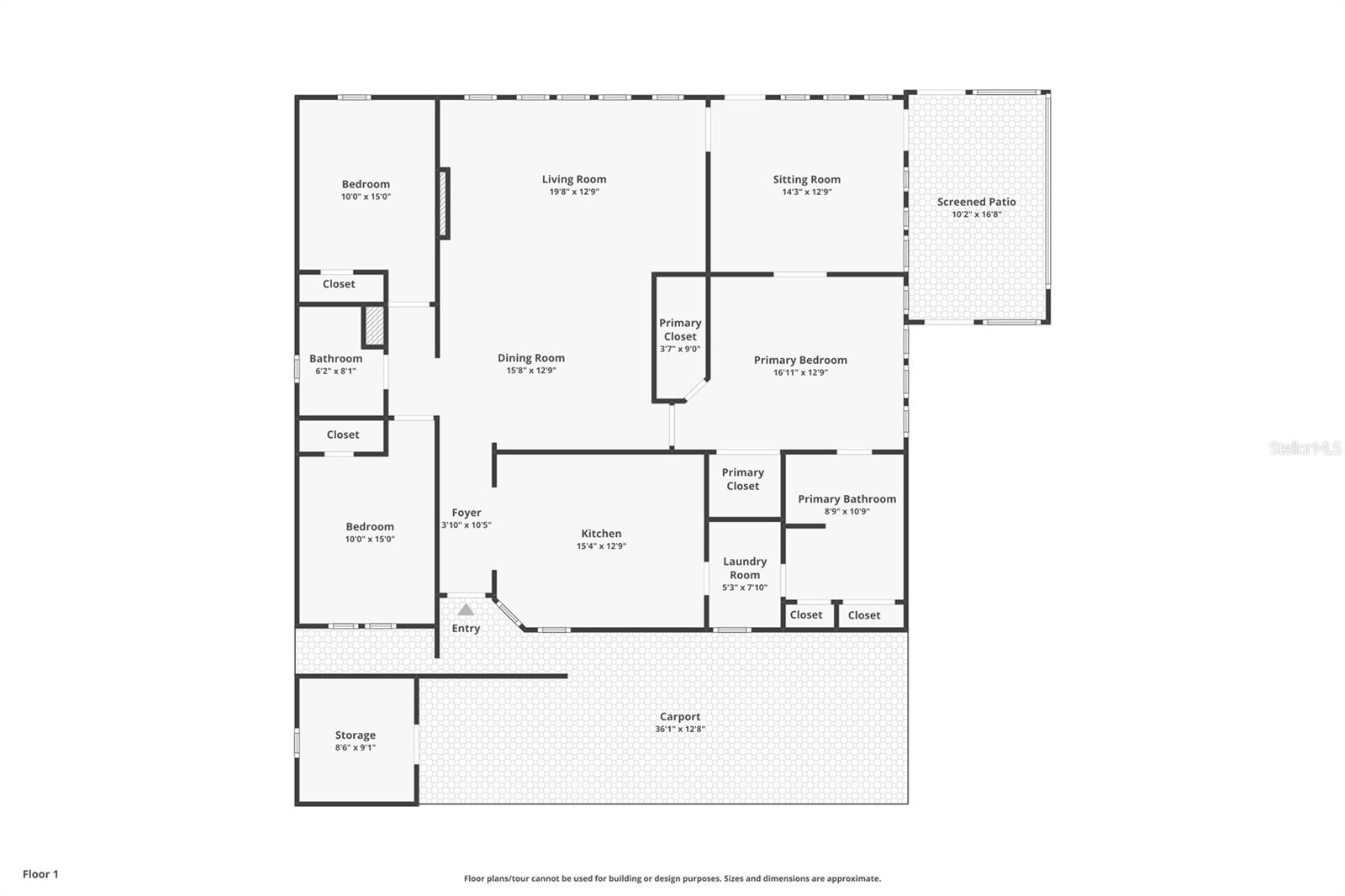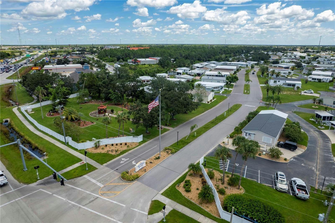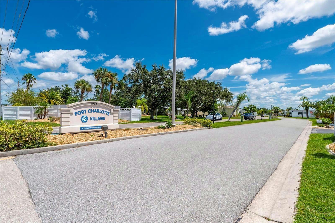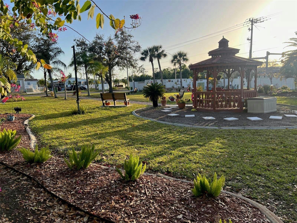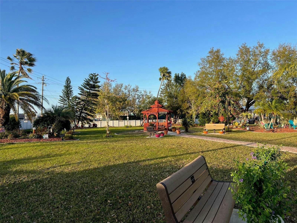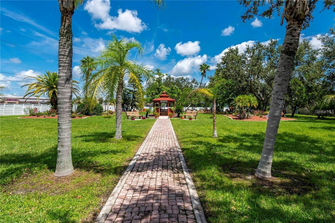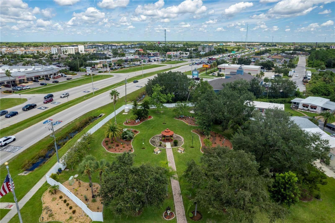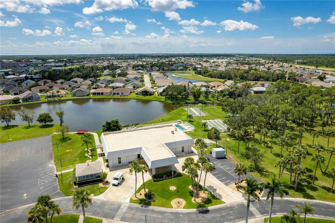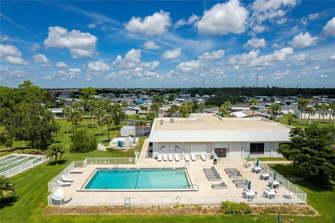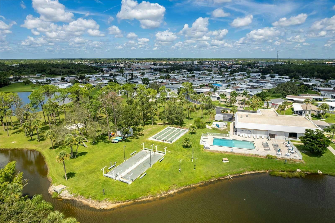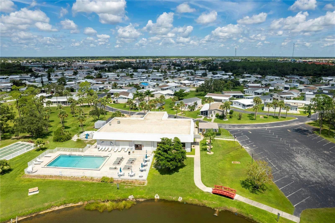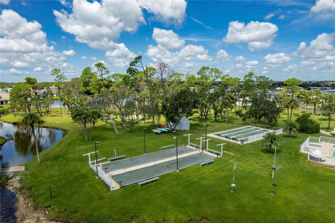Contact David F. Ryder III
Schedule A Showing
Request more information
- Home
- Property Search
- Search results
- 1000 Kings Highway 438, PORT CHARLOTTE, FL 33980
- MLS#: C7504425 ( Residential )
- Street Address: 1000 Kings Highway 438
- Viewed: 63
- Price: $290,000
- Price sqft: $154
- Waterfront: No
- Year Built: 2005
- Bldg sqft: 1886
- Bedrooms: 3
- Total Baths: 2
- Full Baths: 2
- Garage / Parking Spaces: 2
- Days On Market: 173
- Additional Information
- Geolocation: 27.0127 / -82.0482
- County: CHARLOTTE
- City: PORT CHARLOTTE
- Zipcode: 33980
- Subdivision: Port Charlotte Village
- Provided by: RE/MAX PALM REALTY
- Contact: Tricia DeClue
- 941-743-5525

- DMCA Notice
-
DescriptionPort Charlotte Village was Voted #1 Manufactured Home Park in 2024! ** NOT IN FLOOD ZONE** Extraordinary Triple Wide 3 Bedroom, 2 Bathroom Home with High End Features in a Premier 55+ Community! This one of a kind, FULLY FURNISHED home offering luxury, comfort, and top tier upgrades. From the moment you enter, you'll be captivated by the sprawling open floor plan and thoughtful high end finishes throughout. At the heart of the home is an oversized gourmet kitchen, designed to impress with stunning granite countertops, top of the line stainless steel appliances, and custom soft touch cabinetry with pull out drawers for maximum storage and convenience. The spacious dining area and living room are flooded with natural light, thanks to double pane windows all around, creating a bright and inviting atmosphere. The primary bedroom is a true retreat, featuring soaring ceilings, rich new wood flooring, and multiple walk in closets. It is complemented by dual remodeled en suite bathrooms, both updated with granite countertops and elegant tile work, offering privacy and modern luxury. A standout feature of this home is the converted Florida room, transformed into a high end bar area, making it perfect for entertaining guests or simply enjoying a relaxing evening at home. The additional bedroom/office space is just as impressive, featuring a built in desk with an expandable extension for a larger workspace and a pull down Murphy bed, ensuring versatility for work or hosting visitors. For the ultimate entertainment experience, this home is equipped with a premium surround sound system and an intercom system, allowing you to enjoy music throughout the home while staying connected with ease. Outside, the gorgeous screened in front lanai offers a serene space to unwind, complete with a privacy shade for comfort and relaxation. This home also comes with a complete HVAC system installed in 2018 and a brand new roof (2024) for added peace of mind. This home offers an unparalleled blend of elegance, space, and modern convenience. Dont miss your chance to own this extraordinary property in a fantastic 55+ community! Furniture is negotiable
All
Similar
Property Features
Accessibility Features
- Accessible Approach with Ramp
- Accessible Closets
- Accessible Doors
- Accessible Kitchen
Appliances
- Bar Fridge
- Convection Oven
- Dishwasher
- Disposal
- Electric Water Heater
- Microwave
- Refrigerator
- Washer
Association Amenities
- Clubhouse
- Maintenance
- Pool
- Recreation Facilities
- Shuffleboard Court
- Storage
- Wheelchair Access
Home Owners Association Fee
- 300.00
Home Owners Association Fee Includes
- Cable TV
- Pool
- Insurance
- Internet
- Maintenance Structure
- Maintenance Grounds
- Maintenance
- Management
- Private Road
- Recreational Facilities
- Sewer
- Trash
- Water
Association Name
- Beverlee Presson
Association Phone
- (941) 625-4105
Basement
- Crawl Space
Carport Spaces
- 2.00
Close Date
- 0000-00-00
Cooling
- Central Air
Country
- US
Covered Spaces
- 0.00
Exterior Features
- French Doors
- Lighting
- Rain Gutters
- Shade Shutter(s)
- Storage
Flooring
- Luxury Vinyl
- Tile
Furnished
- Unfurnished
Garage Spaces
- 0.00
Heating
- Central
Insurance Expense
- 0.00
Interior Features
- Accessibility Features
- Ceiling Fans(s)
- Dry Bar
- Eat-in Kitchen
- High Ceilings
- Living Room/Dining Room Combo
- Open Floorplan
- Primary Bedroom Main Floor
- Skylight(s)
- Split Bedroom
- Stone Counters
- Thermostat
- Walk-In Closet(s)
- Window Treatments
Legal Description
- PCV 000 0000 0438 PORT CHARLOTTE VILLAGE UNIT 438 RP/VIN-F7630139TA&B&C 1077/384 1809/1636 3702/288 DC3802/1614-VCC ASGP3802/1615 ASGP4365/1620
Levels
- One
Living Area
- 1886.00
Area Major
- 33980 - Port Charlotte
Net Operating Income
- 0.00
Occupant Type
- Owner
Open Parking Spaces
- 0.00
Other Expense
- 0.00
Parcel Number
- 402307136914
Pets Allowed
- Number Limit
Property Type
- Residential
Roof
- Shingle
Sewer
- Public Sewer
Tax Year
- 2024
Township
- 40S
Unit Number
- 438
Utilities
- BB/HS Internet Available
- Cable Available
- Cable Connected
- Electricity Available
- Electricity Connected
- Fiber Optics
- Sewer Available
- Sewer Connected
- Street Lights
- Water Available
- Water Connected
Views
- 63
Virtual Tour Url
- https://www.propertypanorama.com/instaview/stellar/C7504425
Water Source
- Public
Year Built
- 2005
Zoning Code
- MHP
Listing Data ©2025 Greater Fort Lauderdale REALTORS®
Listings provided courtesy of The Hernando County Association of Realtors MLS.
Listing Data ©2025 REALTOR® Association of Citrus County
Listing Data ©2025 Royal Palm Coast Realtor® Association
The information provided by this website is for the personal, non-commercial use of consumers and may not be used for any purpose other than to identify prospective properties consumers may be interested in purchasing.Display of MLS data is usually deemed reliable but is NOT guaranteed accurate.
Datafeed Last updated on July 29, 2025 @ 12:00 am
©2006-2025 brokerIDXsites.com - https://brokerIDXsites.com


