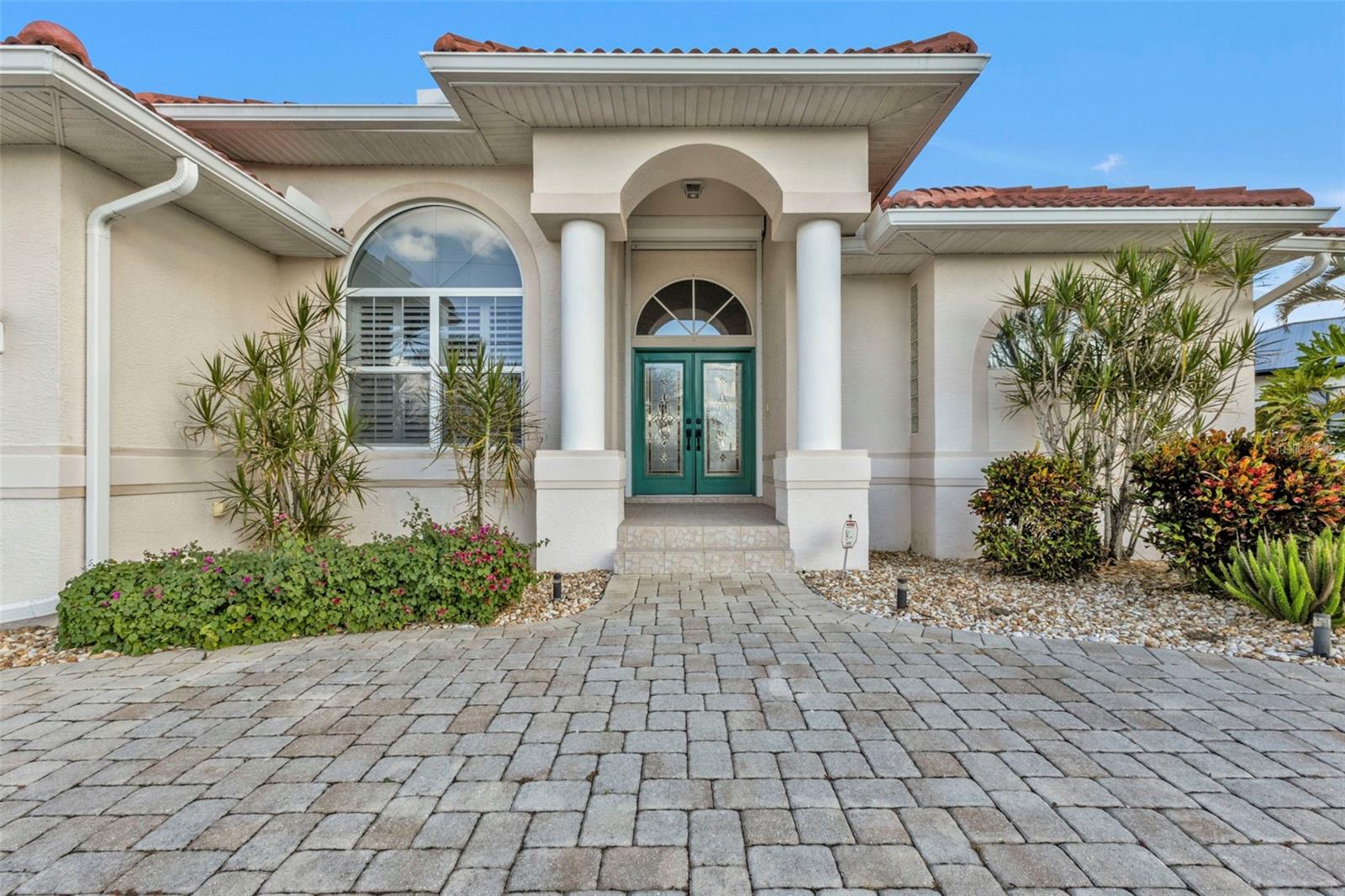Contact David F. Ryder III
Schedule A Showing
Request more information
- Home
- Property Search
- Search results
- 3730 Whippoorwill Boulevard, PUNTA GORDA, FL 33950
- MLS#: C7502235 ( Residential )
- Street Address: 3730 Whippoorwill Boulevard
- Viewed: 9
- Price: $864,000
- Price sqft: $267
- Waterfront: Yes
- Waterfront Type: Brackish Water,Canal - Brackish,Canal - Freshwater,Canal - Saltwater
- Year Built: 1999
- Bldg sqft: 3240
- Bedrooms: 3
- Total Baths: 2
- Full Baths: 2
- Days On Market: 185
- Additional Information
- Geolocation: 26.896 / -82.0571
- County: CHARLOTTE
- City: PUNTA GORDA
- Zipcode: 33950
- Subdivision: Punta Gorda Isles Sec 14
- Elementary School: Sallie Jones
- Middle School: Punta Gorda
- High School: Charlotte

- DMCA Notice
-
DescriptionCustom Waterfront Paradise with Sailboat Access in Punta Gorda Isles! Perfectly situated on a serene canal with direct access to Charlotte Harbor and beyond! This custom built 3 bedroom, 2 bathroom home is a true Florida gem, offering luxury, comfort, and stunning water views. Enter through the leaded double entry doors into a beautifully designed space featuring tile flooring throughout, volume ceilings, and an open floor plan that seamlessly blends indoor and outdoor living. The spacious living and dining areas have panoramic views of the pool, lanai, and canal, setting the tone for relaxation and entertainment. The chefs kitchen boasts granite countertops, a breakfast bar, stainless steel appliances, and a sunny dining nook perfect for casual meals. The living room is filled with natural light with large windows and sliding glass doors, creating a warm and inviting atmosphere. The luxurious king size master suite features a spacious sitting area, dual closets, and an en suite bathroom complete with a jetted tub, walk in shower, dual sinks, and a private water closet. The split bedroom floor plan ensures privacy, with two large guest bedrooms on the opposite side of the home. One guest room even includes a Murphy bed, ideal for flexible use of the space. Step outside to your tropical oasis, where pocketing sliding glass doors open to the expansive lanai and pool area. The saltwater pool system, updated in 2024, is perfect for year round enjoyment, while the paver deck and lush landscaping create a private retreat. Brand new pool heater added in 2025. Oversized garage has ample workspace and storage for all of your projects. A 55 concrete dock with water, electric, and a 6,000 lb. boat lift are steps away, making boating a breeze. Additional highlights include, 2019 Roof and impact windows for peace of mind, lanai has hurricane shutters on an inside track, circular paver driveway for added curb appeal. Located in the heart of Punta Gorda Isles, this home is close to restaurants, shops, and entertainment, while offering the ultimate in waterfront living. Dont waitschedule your private showing today and start living your best Florida life!
All
Similar
Property Features
Waterfront Description
- Brackish Water
- Canal - Brackish
- Canal - Freshwater
- Canal - Saltwater
Appliances
- Built-In Oven
- Dishwasher
- Dryer
- Microwave
- Refrigerator
- Washer
Home Owners Association Fee
- 0.00
Carport Spaces
- 0.00
Close Date
- 0000-00-00
Cooling
- Central Air
Country
- US
Covered Spaces
- 0.00
Exterior Features
- Hurricane Shutters
- Lighting
- Outdoor Shower
- Rain Gutters
- Sliding Doors
Flooring
- Tile
Garage Spaces
- 2.00
Heating
- Electric
High School
- Charlotte High
Insurance Expense
- 0.00
Interior Features
- Cathedral Ceiling(s)
- Ceiling Fans(s)
Legal Description
- PGI 014 0207 0018 PUNTA GORDA ISLES SEC14 BLK207 LT 18 345/705 1116/303 1282/464 1667/671 2819/243 3517/269 4542/230 4844/782
Levels
- One
Living Area
- 2285.00
Middle School
- Punta Gorda Middle
Area Major
- 33950 - Punta Gorda
Net Operating Income
- 0.00
Occupant Type
- Owner
Open Parking Spaces
- 0.00
Other Expense
- 0.00
Parcel Number
- 412224283011
Parking Features
- Circular Driveway
- Garage Door Opener
- Oversized
- Workshop in Garage
Pets Allowed
- Yes
Pool Features
- Deck
- Gunite
- Heated
- In Ground
- Lighting
- Salt Water
- Screen Enclosure
- Tile
Possession
- Close Of Escrow
Property Type
- Residential
Roof
- Tile
School Elementary
- Sallie Jones Elementary
Sewer
- Public Sewer
Tax Year
- 2023
Township
- 41
Utilities
- BB/HS Internet Available
- Cable Available
- Electricity Connected
- Public
- Sewer Connected
- Water Connected
View
- Water
Virtual Tour Url
- https://www.propertypanorama.com/instaview/stellar/C7502235
Water Source
- Public
Year Built
- 1999
Zoning Code
- GS-3.5
Listing Data ©2025 Greater Fort Lauderdale REALTORS®
Listings provided courtesy of The Hernando County Association of Realtors MLS.
Listing Data ©2025 REALTOR® Association of Citrus County
Listing Data ©2025 Royal Palm Coast Realtor® Association
The information provided by this website is for the personal, non-commercial use of consumers and may not be used for any purpose other than to identify prospective properties consumers may be interested in purchasing.Display of MLS data is usually deemed reliable but is NOT guaranteed accurate.
Datafeed Last updated on June 24, 2025 @ 12:00 am
©2006-2025 brokerIDXsites.com - https://brokerIDXsites.com












































