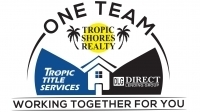Contact David F. Ryder III
Schedule A Showing
Request more information
- Home
- Property Search
- Search results
- 3106 Lumber Falls Drive, PLANT CITY, FL 33565
- MLS#: TB8434161 ( Residential )
- Street Address: 3106 Lumber Falls Drive
- Viewed: 57
- Price: $548,999
- Price sqft: $141
- Waterfront: No
- Year Built: 2025
- Bldg sqft: 3896
- Bedrooms: 5
- Total Baths: 4
- Full Baths: 4
- Garage / Parking Spaces: 2
- Days On Market: 28
- Additional Information
- Geolocation: 28.0467 / -82.0702
- County: HILLSBOROUGH
- City: PLANT CITY
- Zipcode: 33565
- Subdivision: Timber Ridge
- Elementary School: Knights HB
- Middle School: Marshall HB
- High School: Plant City HB
- Provided by: TAYLOR MORRISON REALTY OF FL
- Contact: Michelle Campbell
- 813-333-1171

- DMCA Notice
-
DescriptionUnder Construction. What's Special: 1st Floor Primary Bedroom | No Rear Neighbors | Oversized Lot. New Construction November Completion! Built by Taylor Morrison, Americas Most Trusted Homebuilder. Welcome to the Bermuda floor plan at 3106 Lumber Falls Drive in Timber Ridge. This stunning two story home offers five bedrooms, four bathrooms, and a layout designed for both comfort and connection. From the moment you step into the foyer, youll enjoy a clear view straight through to the optional extended lanaiperfect for indoor outdoor living. Just off the entry, a downstairs bedroom and full bath create a private space for guests. The heart of the home features an open kitchen and casual dining area with plenty of room to gather. The gourmet kitchen includes a large island, generous counter space, and a spacious walk in pantry. Beyond the dining area, the gathering room flows seamlessly to the lanai, while the first floor primary suite offers a peaceful retreat with a soaking tub, dual vanities, walk in shower, and a large walk in closet. Upstairs, youll find three additional bedrooms and two full bathsone bedroom with its own en suite, and the other two sharing a bath between them. A thoughtful layout and stylish finishes make this home as functional as it is beautiful. Additional Highlights include: downstairs bathroom and bedroom, extended patio, 8' interior doors, tray ceiling package, gourmet kitchen, upgraded backsplash and baseboards. Photos are for representative purposes only. MLS#TB8434161
All
Similar
Property Features
Appliances
- Built-In Oven
- Cooktop
- Dishwasher
- Disposal
- Electric Water Heater
- Exhaust Fan
- Microwave
Association Amenities
- Park
- Playground
- Trail(s)
Home Owners Association Fee
- 140.00
Association Name
- Castle Group
Association Phone
- 954-795-6000
Builder Model
- Bermuda
Builder Name
- Taylor Morrison
Carport Spaces
- 0.00
Close Date
- 0000-00-00
Cooling
- Central Air
Country
- US
Covered Spaces
- 0.00
Exterior Features
- Sliding Doors
Flooring
- Carpet
- Vinyl
Garage Spaces
- 2.00
Heating
- Central
High School
- Plant City-HB
Insurance Expense
- 0.00
Interior Features
- Open Floorplan
- Primary Bedroom Main Floor
- Tray Ceiling(s)
- Walk-In Closet(s)
Legal Description
- TIMBER RIDGE A SUBDIVISION OF A PORTION OF THE WEST 1/2 OF SECTION 13
- TOWNSHIP 28 SOUTH
- RANGE 22 EAST
- CITY OF PLANT CITY
- HILLSBOROUGH COUNTY
- FLORIDA
- according to plat recorded in Plat Book 148 Pages 97 through 112
- of the Public Records of Hillsborough County
- Florida
Levels
- Two
Living Area
- 3053.00
Lot Features
- Oversized Lot
Middle School
- Marshall-HB
Area Major
- 33565 - Plant City
Net Operating Income
- 0.00
New Construction Yes / No
- Yes
Occupant Type
- Vacant
Open Parking Spaces
- 0.00
Other Expense
- 0.00
Parcel Number
- NALOT116
Parking Features
- Driveway
- Garage Door Opener
Pets Allowed
- Number Limit
- Yes
Possession
- Close Of Escrow
Property Condition
- Under Construction
Property Type
- Residential
Roof
- Shingle
School Elementary
- Knights-HB
Sewer
- Public Sewer
Style
- Craftsman
Tax Year
- 2025
Township
- 28
Utilities
- BB/HS Internet Available
- Cable Connected
- Electricity Connected
- Fire Hydrant
- Phone Available
- Public
- Sewer Connected
- Sprinkler Meter
- Underground Utilities
- Water Connected
Views
- 57
Virtual Tour Url
- https://www.propertypanorama.com/instaview/stellar/TB8434161
Water Source
- Public
Year Built
- 2025
Zoning Code
- RES
Listing Data ©2025 Greater Fort Lauderdale REALTORS®
Listings provided courtesy of The Hernando County Association of Realtors MLS.
Listing Data ©2025 REALTOR® Association of Citrus County
Listing Data ©2025 Royal Palm Coast Realtor® Association
The information provided by this website is for the personal, non-commercial use of consumers and may not be used for any purpose other than to identify prospective properties consumers may be interested in purchasing.Display of MLS data is usually deemed reliable but is NOT guaranteed accurate.
Datafeed Last updated on November 1, 2025 @ 12:00 am
©2006-2025 brokerIDXsites.com - https://brokerIDXsites.com






















