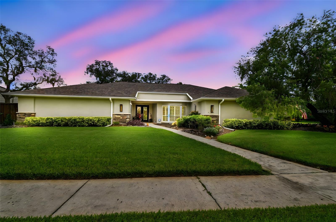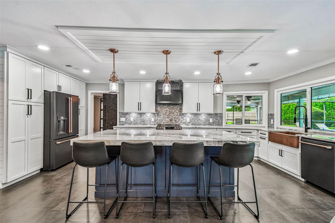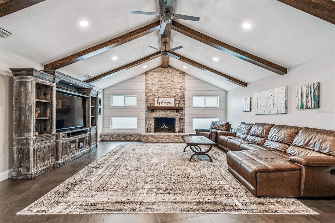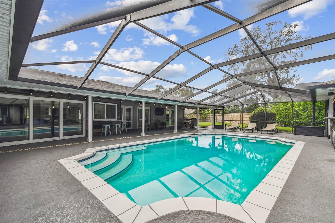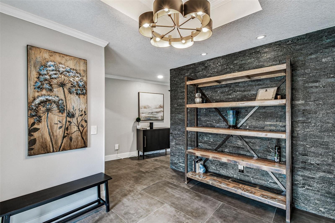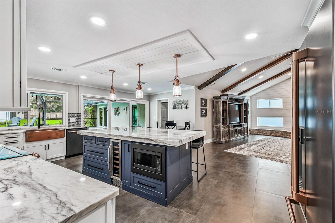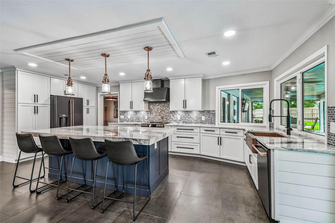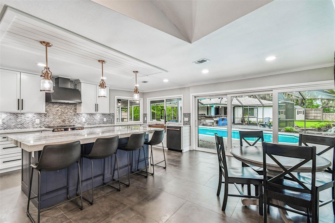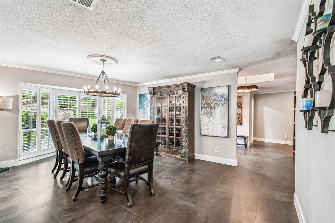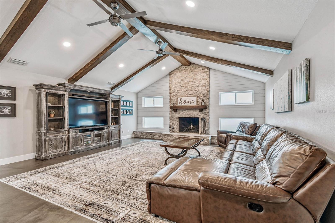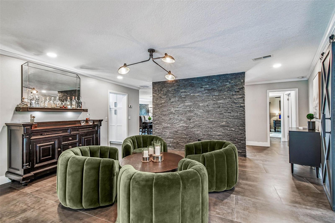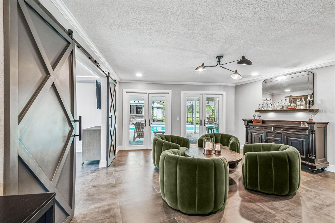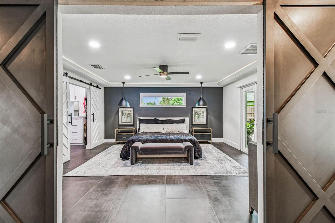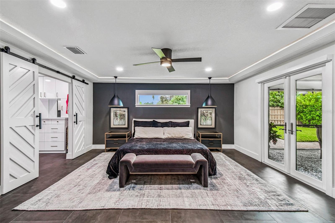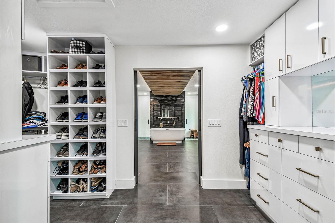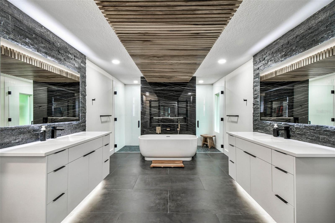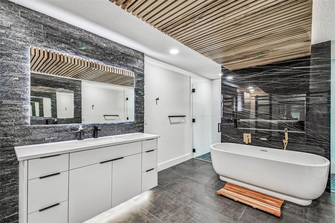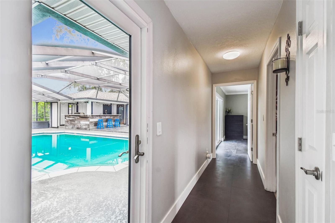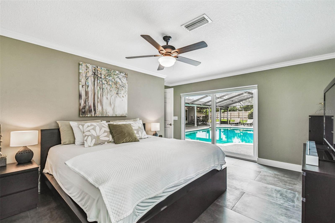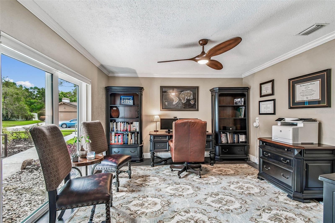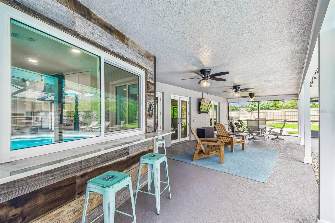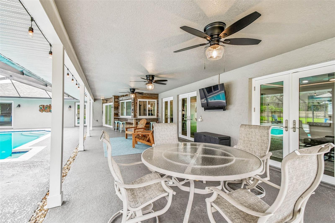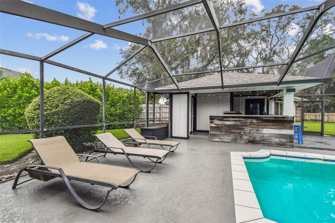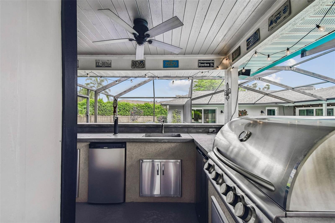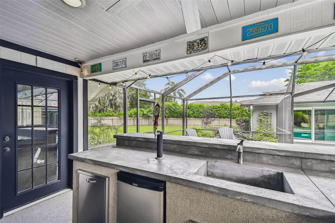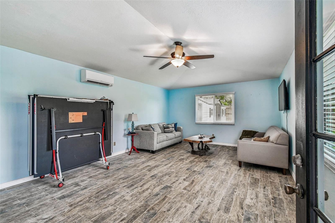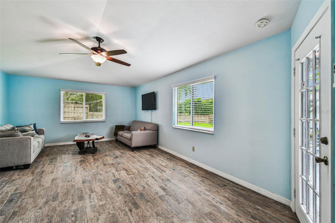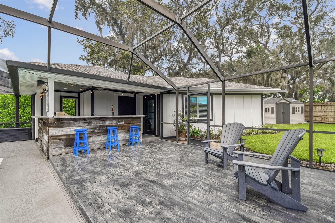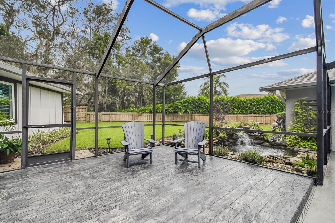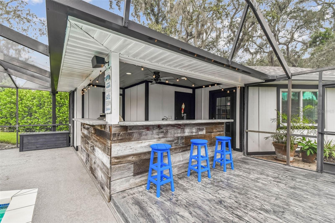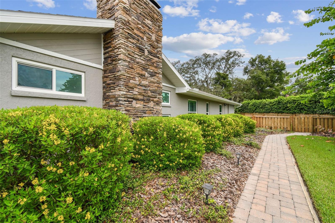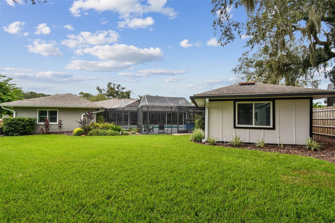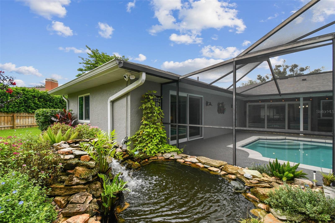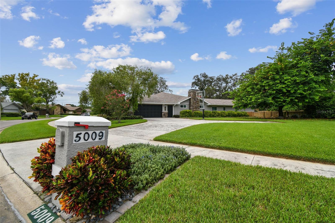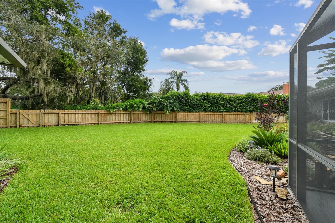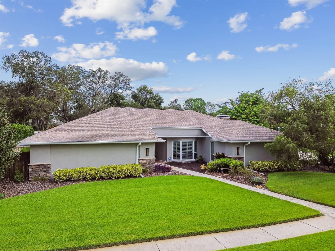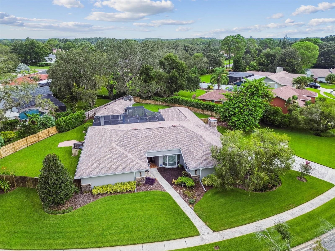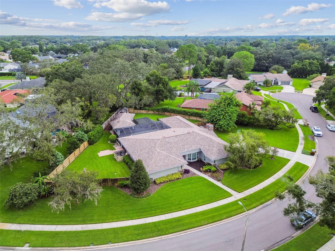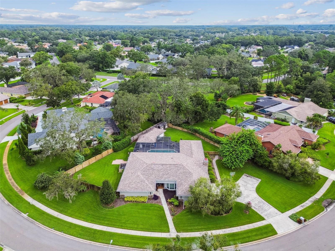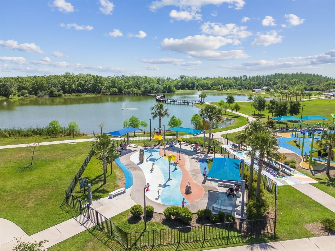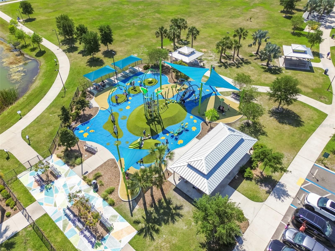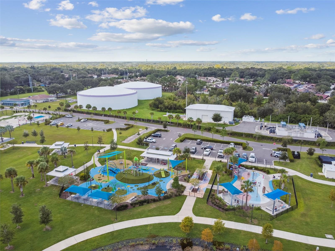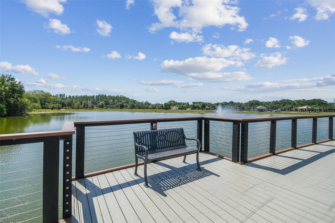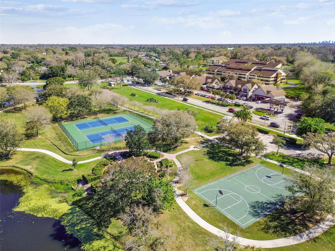Contact David F. Ryder III
Schedule A Showing
Request more information
- Home
- Property Search
- Search results
- 5009 Chattam Lane, TAMPA, FL 33624
- MLS#: TB8425833 ( Residential )
- Street Address: 5009 Chattam Lane
- Viewed: 7
- Price: $1,295,000
- Price sqft: $240
- Waterfront: No
- Year Built: 1982
- Bldg sqft: 5403
- Bedrooms: 5
- Total Baths: 4
- Full Baths: 3
- 1/2 Baths: 1
- Days On Market: 2
- Additional Information
- Geolocation: 28.0713 / -82.5332
- County: HILLSBOROUGH
- City: TAMPA
- Zipcode: 33624
- Subdivision: Village Xxi Of Carrollwood Vil
- Elementary School: Essrig
- Middle School: Hill
- High School: Gaither

- DMCA Notice
-
DescriptionWelcome to 5009 Chattam Lane, a residence where everyday living feels like a retreat. Perfectly positioned on a quiet cul de sac street in the highly sought after Phase 3 of Carrollwood Village, this elegant home rests on a rare oversized lot, offering both privacy and a sense of connection. From the moment you step inside, the home feels both elegant and inviting. The renovated kitchen opens effortlessly to the family room, where daily routines and celebrations come together with ease. The redesigned foyer and den create a graceful welcome, while the primary suite invites you to unwind in a spa inspired bath and custom dressing room. New flooring throughout connects each space, balancing style with comfort for the way you live today. Beyond its beauty, every detail has been thoughtfully addressed. A newer roof, impact rated windows and sliders, and updated electrical and HVAC systems bring peace of mind. Whole home features such as surge protection, upgraded insulation, and water purification add comfort you can count on. Step outside, and the lifestyle unfolds. The heated pool, updated with new equipment, resurfaced decking, and a refreshed enclosure, becomes the centerpiece for weekends at home. A koi pond shimmers nearby, while the detached guest house offers flexible space for hosting, working, or for relaxing. Life in Carrollwood Village extends well beyond your front door, enjoy morning walks through tree lined streets, afternoons on the tennis courts, and evenings exploring dining and shops just minutes away. 5009 Chattam Lane is not just a residence, it is a place to gather, recharge, and create lasting memories.
All
Similar
Property Features
Appliances
- Cooktop
- Dishwasher
- Disposal
- Electric Water Heater
- Exhaust Fan
- Kitchen Reverse Osmosis System
- Microwave
- Range Hood
- Refrigerator
- Water Softener
- Wine Refrigerator
Association Amenities
- Basketball Court
- Playground
- Tennis Court(s)
Home Owners Association Fee
- 670.46
Home Owners Association Fee Includes
- Maintenance Grounds
Association Name
- Greenacre / Patricia Smith
Association Phone
- 813-600-1100
Carport Spaces
- 0.00
Close Date
- 0000-00-00
Cooling
- Central Air
- Ductless
Country
- US
Covered Spaces
- 0.00
Exterior Features
- French Doors
- Outdoor Grill
- Private Mailbox
- Sidewalk
- Storage
Fencing
- Fenced
- Wood
Flooring
- Carpet
- Tile
Garage Spaces
- 2.00
Heating
- Central
High School
- Gaither-HB
Insurance Expense
- 0.00
Interior Features
- Ceiling Fans(s)
- Crown Molding
- Kitchen/Family Room Combo
- Open Floorplan
- Primary Bedroom Main Floor
- Solid Surface Counters
- Split Bedroom
- Stone Counters
- Tray Ceiling(s)
- Walk-In Closet(s)
Legal Description
- VILLAGE XXI OF CARROLLWOOD VILLAGE PHASE III LOT 4 BLOCK 3
Levels
- One
Living Area
- 3885.00
Lot Features
- Cul-De-Sac
- Oversized Lot
- Sidewalk
- Paved
Middle School
- Hill-HB
Area Major
- 33624 - Tampa / Northdale
Net Operating Income
- 0.00
Occupant Type
- Owner
Open Parking Spaces
- 0.00
Other Expense
- 0.00
Other Structures
- Guest House
- Shed(s)
Parcel Number
- U-05-28-18-0WL-000003-00004.0
Parking Features
- Garage Door Opener
- Garage Faces Side
Pets Allowed
- Yes
Pool Features
- In Ground
Property Type
- Residential
Roof
- Shingle
School Elementary
- Essrig-HB
Sewer
- Public Sewer
Style
- Contemporary
Tax Year
- 2024
Township
- 28
Utilities
- Cable Available
- Electricity Connected
- Phone Available
- Sewer Connected
- Sprinkler Recycled
- Underground Utilities
- Water Connected
View
- Pool
Virtual Tour Url
- https://realestate.febreframeworks.com/videos/019930ac-4083-73a7-bd87-45747d32c3c7?v=37
Water Source
- Public
Year Built
- 1982
Zoning Code
- PD
Listing Data ©2025 Greater Fort Lauderdale REALTORS®
Listings provided courtesy of The Hernando County Association of Realtors MLS.
Listing Data ©2025 REALTOR® Association of Citrus County
Listing Data ©2025 Royal Palm Coast Realtor® Association
The information provided by this website is for the personal, non-commercial use of consumers and may not be used for any purpose other than to identify prospective properties consumers may be interested in purchasing.Display of MLS data is usually deemed reliable but is NOT guaranteed accurate.
Datafeed Last updated on September 14, 2025 @ 12:00 am
©2006-2025 brokerIDXsites.com - https://brokerIDXsites.com


