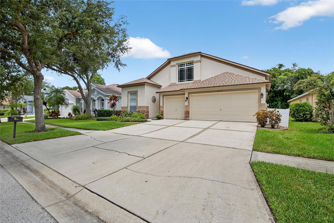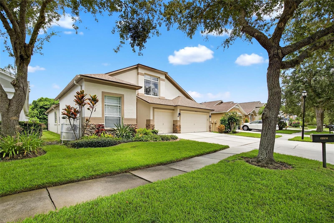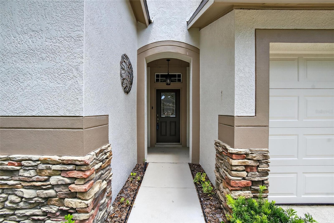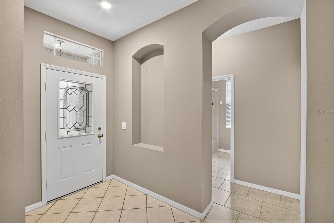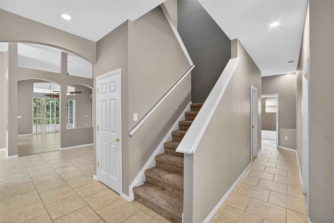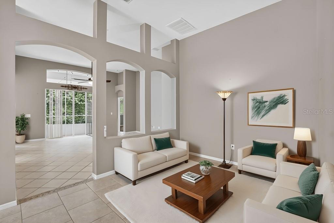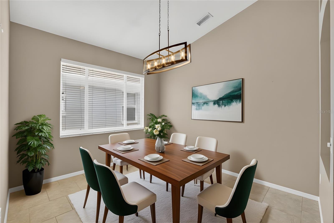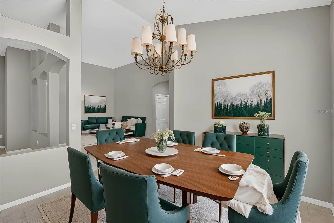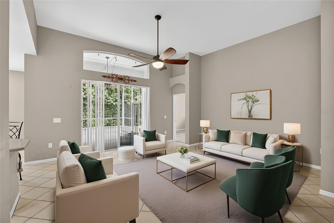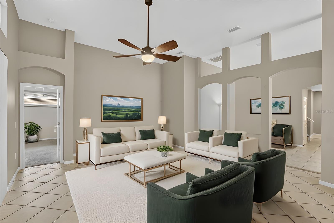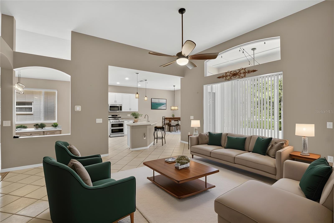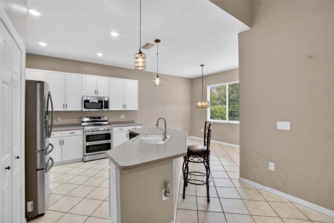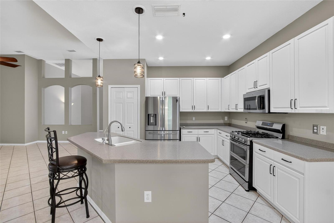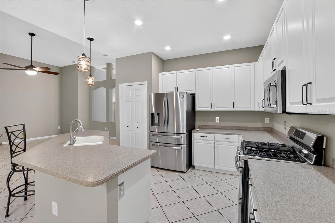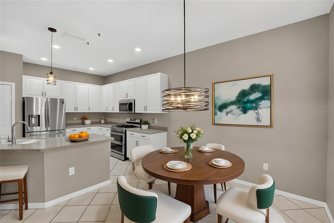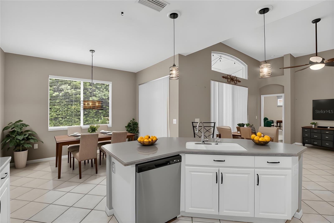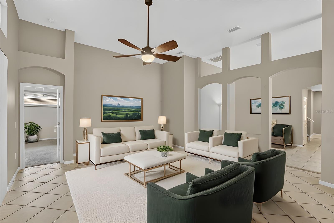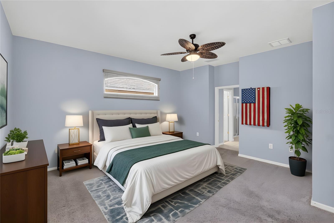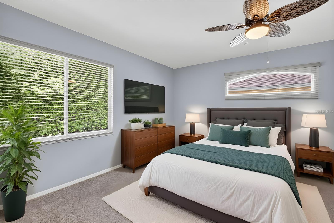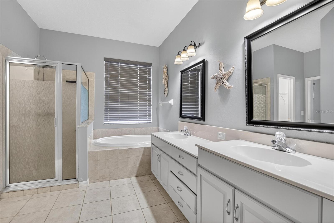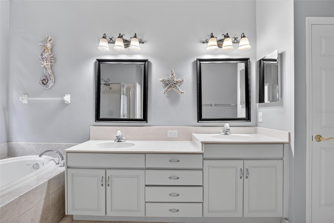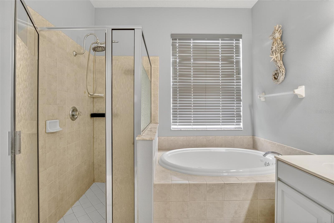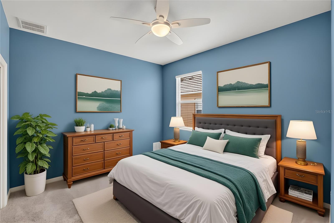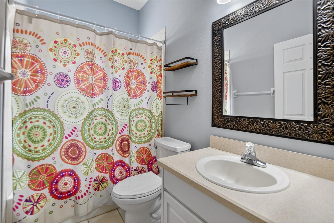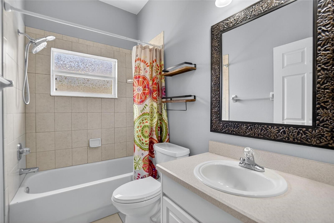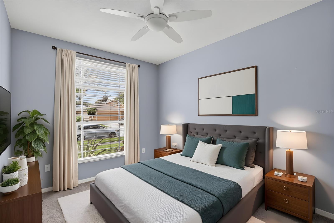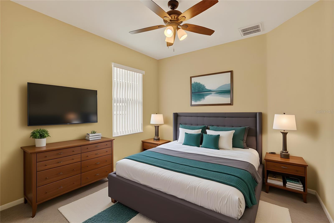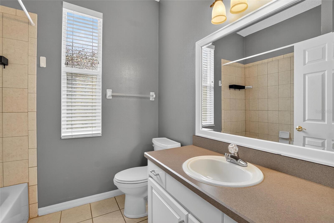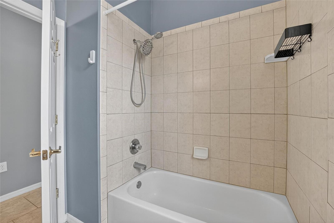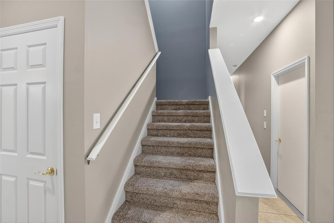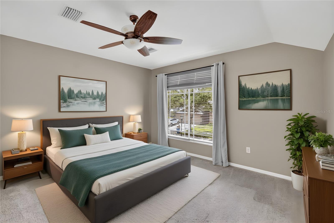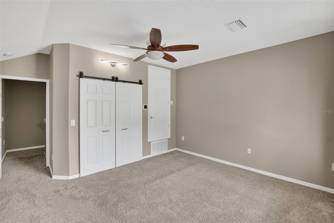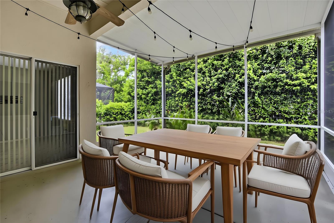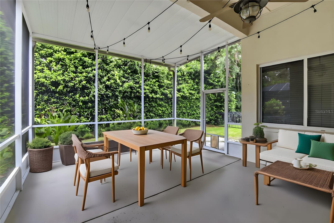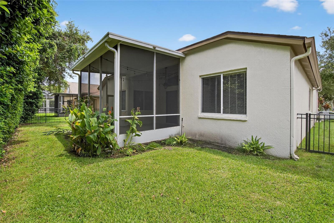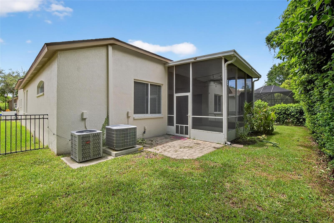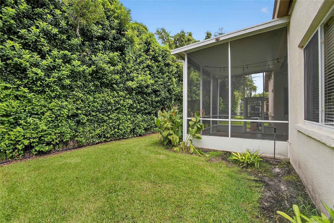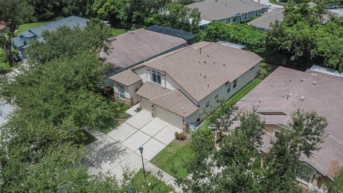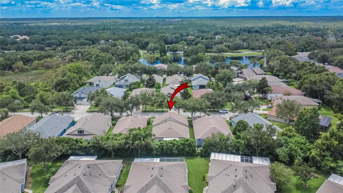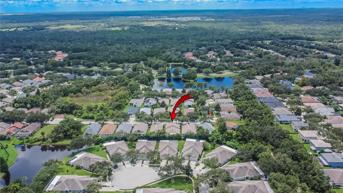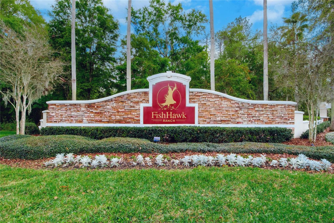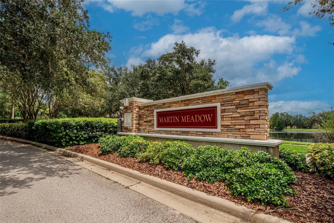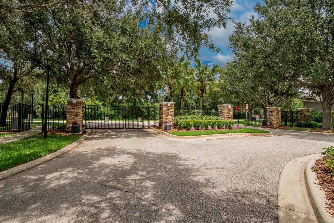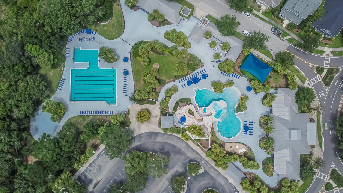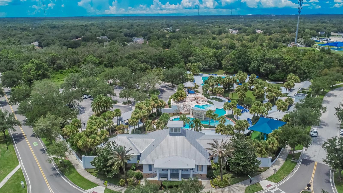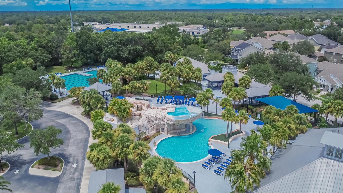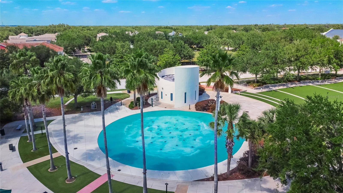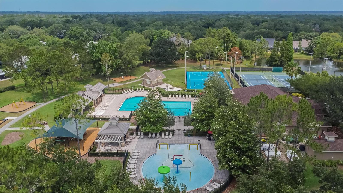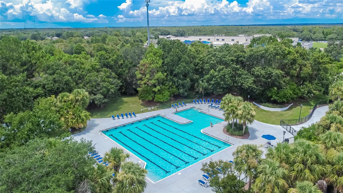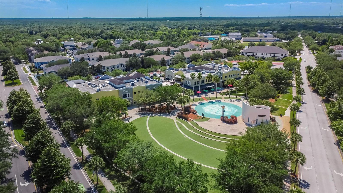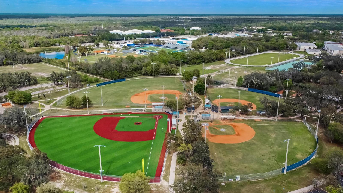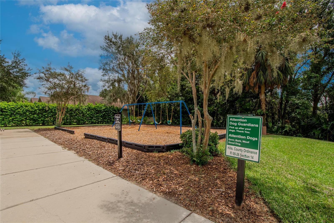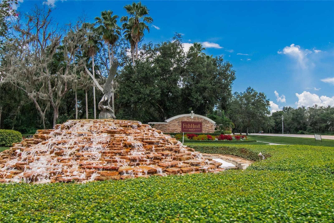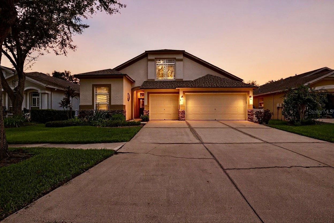Contact David F. Ryder III
Schedule A Showing
Request more information
- Home
- Property Search
- Search results
- 15531 Martinmeadow Drive, LITHIA, FL 33547
- MLS#: TB8418297 ( Residential )
- Street Address: 15531 Martinmeadow Drive
- Viewed: 34
- Price: $579,000
- Price sqft: $163
- Waterfront: No
- Year Built: 2004
- Bldg sqft: 3543
- Bedrooms: 5
- Total Baths: 3
- Full Baths: 3
- Days On Market: 28
- Additional Information
- Geolocation: 27.8403 / -82.2299
- County: HILLSBOROUGH
- City: LITHIA
- Zipcode: 33547
- Subdivision: Fishhawk Ranch Ph 2 Prcl
- Elementary School: Bevis
- Middle School: Randall
- High School: Newsome
- Provided by: DALTON WADE INC

- DMCA Notice
-
DescriptionOne or more photo(s) has been virtually staged. Luxury & Lifestyle in FishHawk Ranchs Gated Martin Meadow. Welcome to the gated Martin Meadow neighborhood of FishHawk Ranch, where resort style living meets everyday comfort. This Suarez built 5 bedroom, 3 bathroom home with a 3 car garage boasts stunning curb appeal with stacked stone accents, mature Florida native landscaping, and the ever popular Jasmine floor plan, complete with soaring volume ceilings. Step inside to find formal living and dining rooms perfect for hosting, and an open concept family room bathed in natural light. Sliding doors topped with an arched transom window lead to the screened lanai, where youll enjoy Floridas famous indoor outdoor lifestyle. The kitchen is ready for culinary adventures with stainless steel appliances, wood cabinetry, neutral gray Corian countertops, a generous center island and a bright breakfast nook overlooking the backyard. The owners retreat is a private sanctuary, flooded with light and featuring dual walk in closets, a spa inspired en suite with double sinks, a jetted tub, and a walk in shower. The triple split floor plan gives everyone space: two bedrooms share a full bath in their own wing, a fourth bedroom has its own nearby bath (ideal for guests or in laws), and upstairs youll find the fifth bedroom for work, play, or extra privacy. Outside, an extended screened and covered lanai overlooks a fully fenced backyard with lush green grass, perfect for pets, play, and weekend barbecues. Living here means access to FishHawk Ranchs top tier amenities: multiple resort style pools, the Aquatic Center, miles of trails, fitness center, skate park, Park Square shops & dining, and more. Plus, A rated schools. This is more than a house its your next chapter in one of Tampa Bays most sought after communities. Schedule your showing today and see why life is better in FishHawk Ranch.
All
Similar
Property Features
Appliances
- Dishwasher
- Disposal
- Dryer
- Range
- Range Hood
- Refrigerator
- Washer
Association Amenities
- Clubhouse
- Fitness Center
- Gated
- Park
- Playground
- Pool
- Tennis Court(s)
- Trail(s)
Home Owners Association Fee
- 653.00
Home Owners Association Fee Includes
- Pool
Association Name
- Elevated Onsite/Grand Manors FishHawk/ Eric Dailey
Association Phone
- (813) 575-1955
Builder Model
- Jasmine
Builder Name
- Suarez Homes
Carport Spaces
- 0.00
Close Date
- 0000-00-00
Cooling
- Central Air
Country
- US
Covered Spaces
- 0.00
Exterior Features
- Lighting
- Sidewalk
- Sliding Doors
Fencing
- Fenced
Flooring
- Carpet
- Ceramic Tile
Garage Spaces
- 3.00
Heating
- Central
High School
- Newsome-HB
Insurance Expense
- 0.00
Interior Features
- Ceiling Fans(s)
- Eat-in Kitchen
- High Ceilings
- Kitchen/Family Room Combo
- Living Room/Dining Room Combo
- Open Floorplan
- Primary Bedroom Main Floor
- Solid Surface Counters
- Solid Wood Cabinets
- Split Bedroom
- Walk-In Closet(s)
Legal Description
- FISHHAWK RANCH PHASE 2 PARCEL V LOT 14 BLOCK 45
Levels
- Two
Living Area
- 2655.00
Middle School
- Randall-HB
Area Major
- 33547 - Lithia
Net Operating Income
- 0.00
Occupant Type
- Vacant
Open Parking Spaces
- 0.00
Other Expense
- 0.00
Parcel Number
- U-29-30-21-5XJ-000045-00014.0
Parking Features
- Garage Door Opener
Pets Allowed
- Yes
Possession
- Close Of Escrow
Property Type
- Residential
Roof
- Shingle
School Elementary
- Bevis-HB
Sewer
- Public Sewer
Tax Year
- 2024
Township
- 30
Utilities
- Cable Connected
- Electricity Connected
- Natural Gas Connected
- Public
- Sprinkler Recycled
- Underground Utilities
- Water Connected
Views
- 34
Virtual Tour Url
- https://www.propertypanorama.com/instaview/stellar/TB8418297
Water Source
- Public
Year Built
- 2004
Zoning Code
- PD
Listing Data ©2025 Greater Fort Lauderdale REALTORS®
Listings provided courtesy of The Hernando County Association of Realtors MLS.
Listing Data ©2025 REALTOR® Association of Citrus County
Listing Data ©2025 Royal Palm Coast Realtor® Association
The information provided by this website is for the personal, non-commercial use of consumers and may not be used for any purpose other than to identify prospective properties consumers may be interested in purchasing.Display of MLS data is usually deemed reliable but is NOT guaranteed accurate.
Datafeed Last updated on September 13, 2025 @ 12:00 am
©2006-2025 brokerIDXsites.com - https://brokerIDXsites.com



