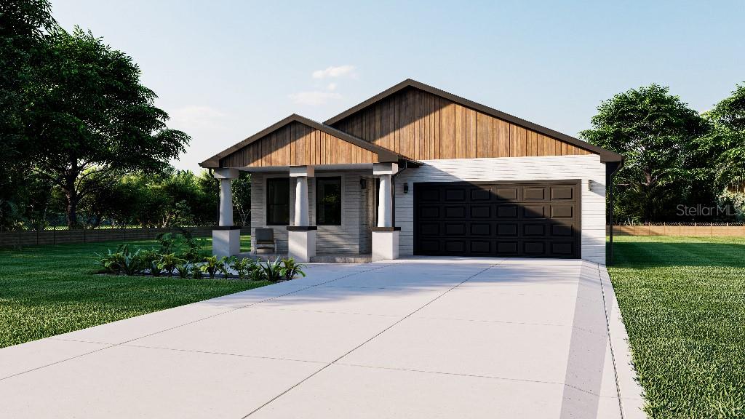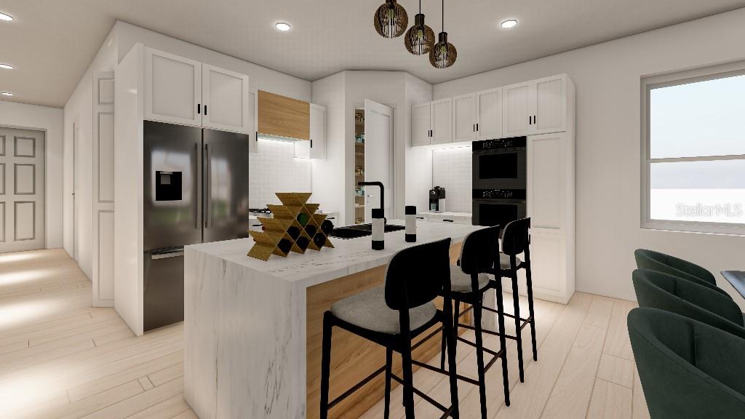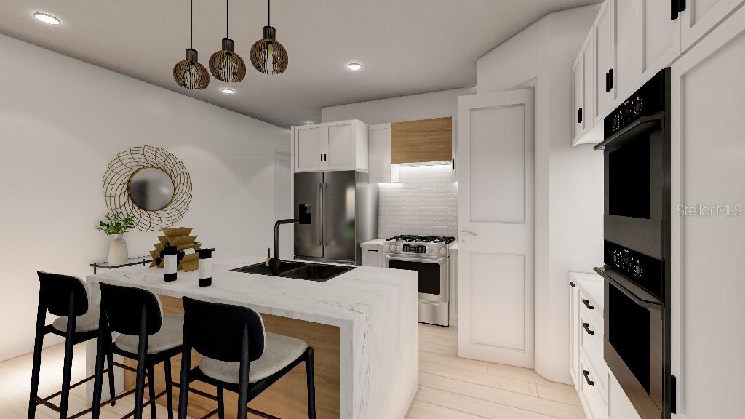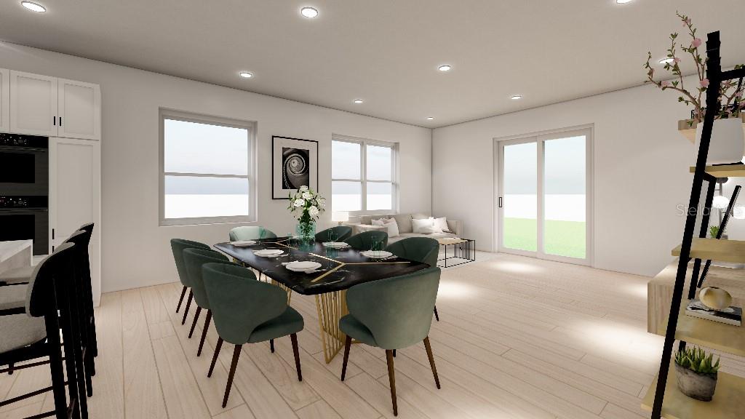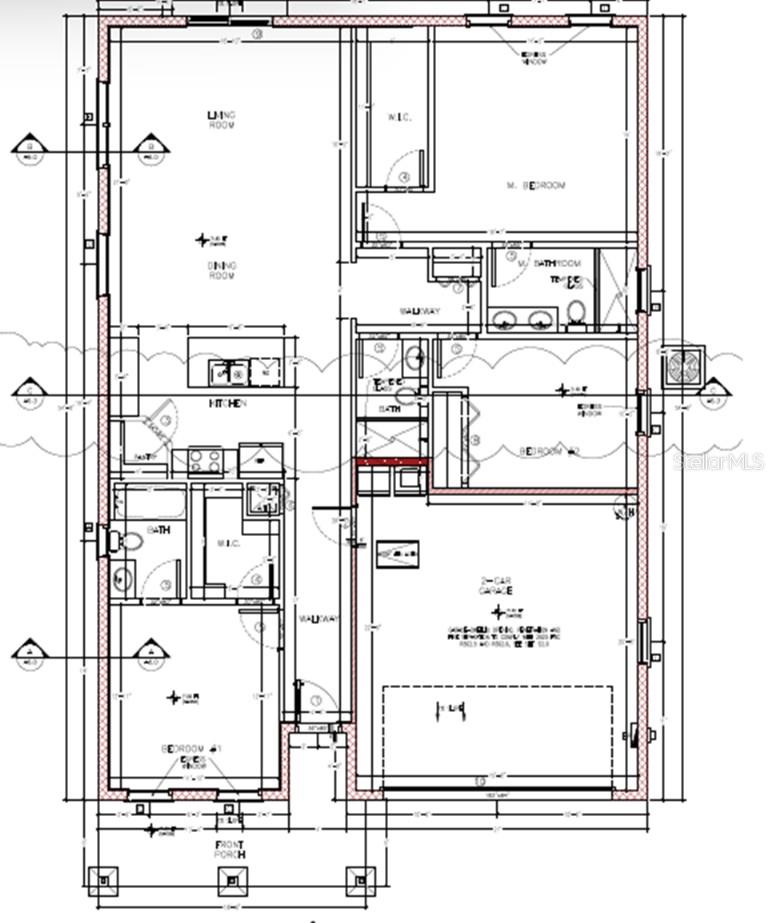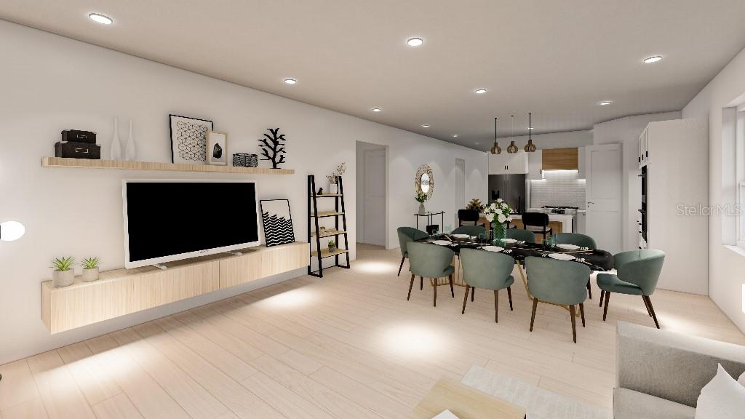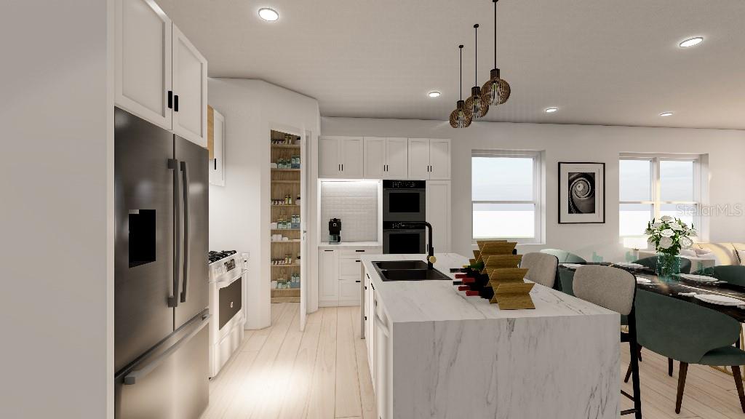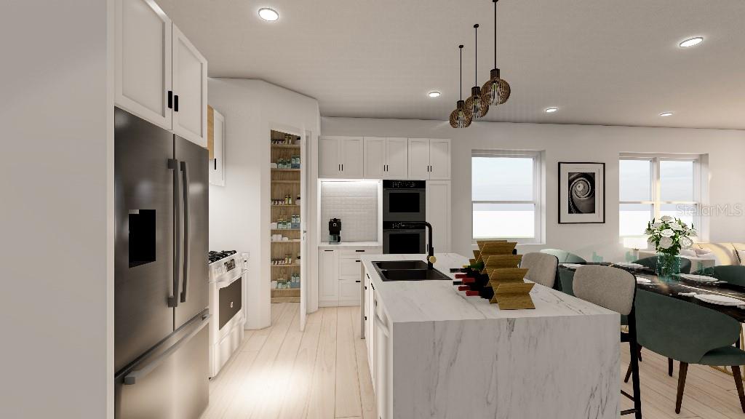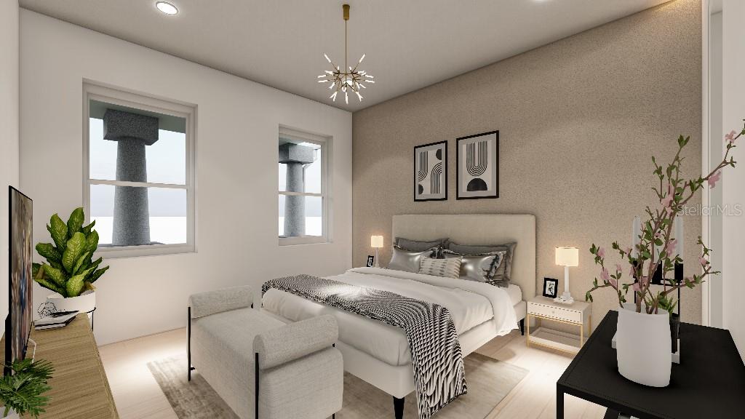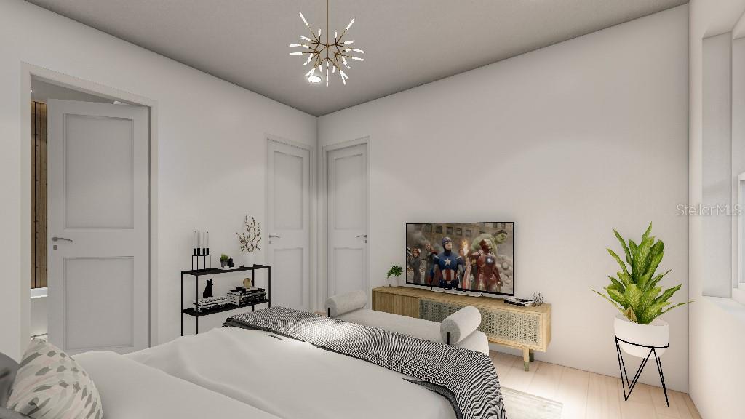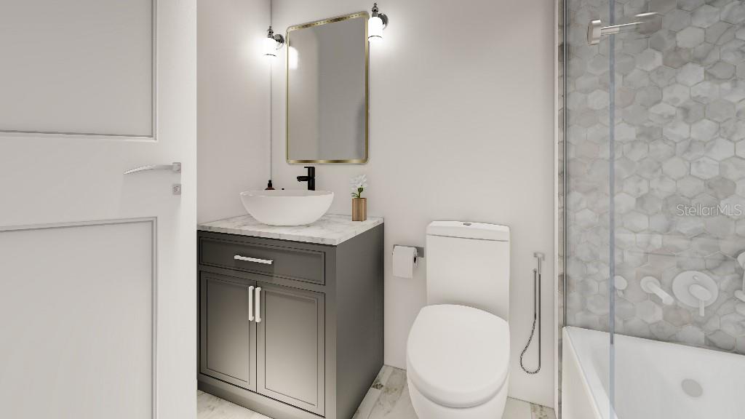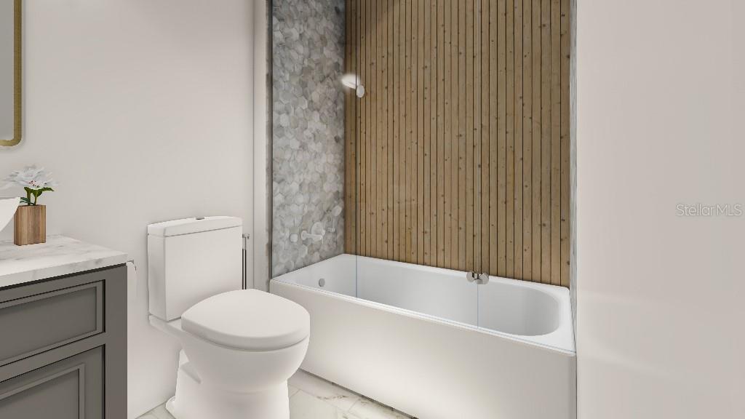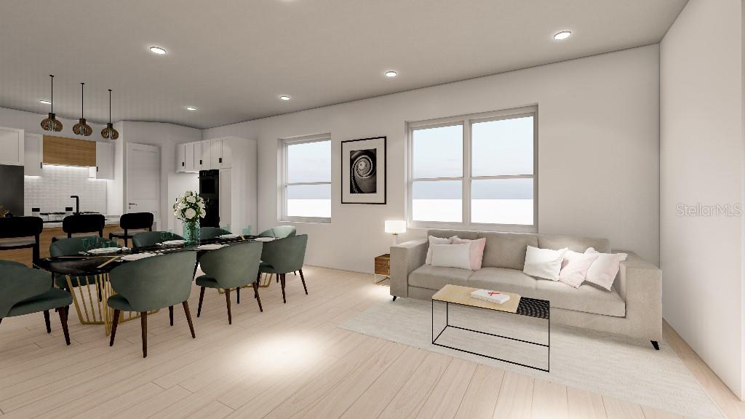Contact David F. Ryder III
Schedule A Showing
Request more information
- Home
- Property Search
- Search results
- 4910 Okara Road, TAMPA, FL 33617
- MLS#: TB8405590 ( Residential )
- Street Address: 4910 Okara Road
- Viewed: 100
- Price: $495,000
- Price sqft: $181
- Waterfront: No
- Year Built: 2026
- Bldg sqft: 2731
- Bedrooms: 3
- Total Baths: 3
- Full Baths: 3
- Garage / Parking Spaces: 2
- Days On Market: 53
- Additional Information
- Geolocation: 28.0372 / -82.4022
- County: HILLSBOROUGH
- City: TAMPA
- Zipcode: 33617
- Subdivision: Terrace Park Sub
- Provided by: FLAT FEE MLS REALTY
- Contact: Stephen Hachey
- 813-642-6030

- DMCA Notice
-
DescriptionPre Construction Opportunity: Modern 3 Bed, 3 Bath Home with Open Floor Plan in Prime Terrace Park! Anticipated Completion: Sept 2026 Don't miss this rare opportunity to own a brand new, custom designed home in the highly sought after Terrace Park neighborhood of Tampa! This impressive 2,207 sq ft (under roof) single story residence is situated on a generous 8,000 sq ft lot, offering ample space and privacy with a fenced backyard. Designed for modern living, this home boasts a thoughtful open concept floor plan that seamlessly connects the living, dining, and kitchen areas perfect for entertaining and everyday comfort. You'll find three spacious bedrooms and three full bathrooms, providing convenience and flexibility for families or guests. A two car garage offers secure parking and additional storage. Serious buyers entering during this pre construction phase will have the incredible opportunity to personalize their dream home! Select your interior design materials from a broad list of available options, ensuring every detail reflects your unique style and preferences. From flooring and cabinetry to countertops and fixtures, your vision can come to life. The location is truly prime, offering unparalleled access to everything Tampa has to offer. Enjoy proximity to downtown Tampa, major highways, shopping, dining, parks, USF, Busch Gardens, etc. This is more than just a home; it's a lifestyle! Note: pictures are for visualization purpose only, and does not reflect finish products. for more info please call me.
All
Similar
Property Features
Appliances
- Dishwasher
- Disposal
- Dryer
- Electric Water Heater
- Microwave
- Range
- Range Hood
- Refrigerator
- Trash Compactor
- Washer
Home Owners Association Fee
- 0.00
Carport Spaces
- 0.00
Close Date
- 0000-00-00
Cooling
- Central Air
Country
- US
Covered Spaces
- 0.00
Exterior Features
- Lighting
- Sliding Doors
Flooring
- Tile
- Vinyl
Furnished
- Unfurnished
Garage Spaces
- 2.00
Heating
- Central
Insurance Expense
- 0.00
Interior Features
- Eat-in Kitchen
- Kitchen/Family Room Combo
- Living Room/Dining Room Combo
- Open Floorplan
- Solid Wood Cabinets
- Split Bedroom
Legal Description
- TERRACE PARK SUBDIVISION LOTS 14 THROUGH 16 LESS VW 3.20 FEET OF LOT 16 BLOCK 16
Levels
- One
Living Area
- 2207.00
Lot Features
- City Limits
Area Major
- 33617 - Tampa / Temple Terrace
Net Operating Income
- 0.00
New Construction Yes / No
- Yes
Occupant Type
- Vacant
Open Parking Spaces
- 0.00
Other Expense
- 0.00
Other Structures
- Gazebo
Parcel Number
- A-21-28-19-43J-000030-00014.1
Parking Features
- Driveway
- Garage Door Opener
- Off Street
Property Condition
- Completed
Property Type
- Residential
Roof
- Shingle
Sewer
- Public Sewer
Tax Year
- 2024
Township
- 28
Utilities
- Cable Available
- Electricity Available
- Electricity Connected
- Fiber Optics
- Fire Hydrant
- Natural Gas Connected
- Public
- Sewer Connected
- Underground Utilities
View
- City
Views
- 100
Virtual Tour Url
- https://www.propertypanorama.com/instaview/stellar/TB8405590
Water Source
- Public
Year Built
- 2026
Zoning Code
- RS-60
Listing Data ©2025 Greater Fort Lauderdale REALTORS®
Listings provided courtesy of The Hernando County Association of Realtors MLS.
Listing Data ©2025 REALTOR® Association of Citrus County
Listing Data ©2025 Royal Palm Coast Realtor® Association
The information provided by this website is for the personal, non-commercial use of consumers and may not be used for any purpose other than to identify prospective properties consumers may be interested in purchasing.Display of MLS data is usually deemed reliable but is NOT guaranteed accurate.
Datafeed Last updated on September 14, 2025 @ 12:00 am
©2006-2025 brokerIDXsites.com - https://brokerIDXsites.com



