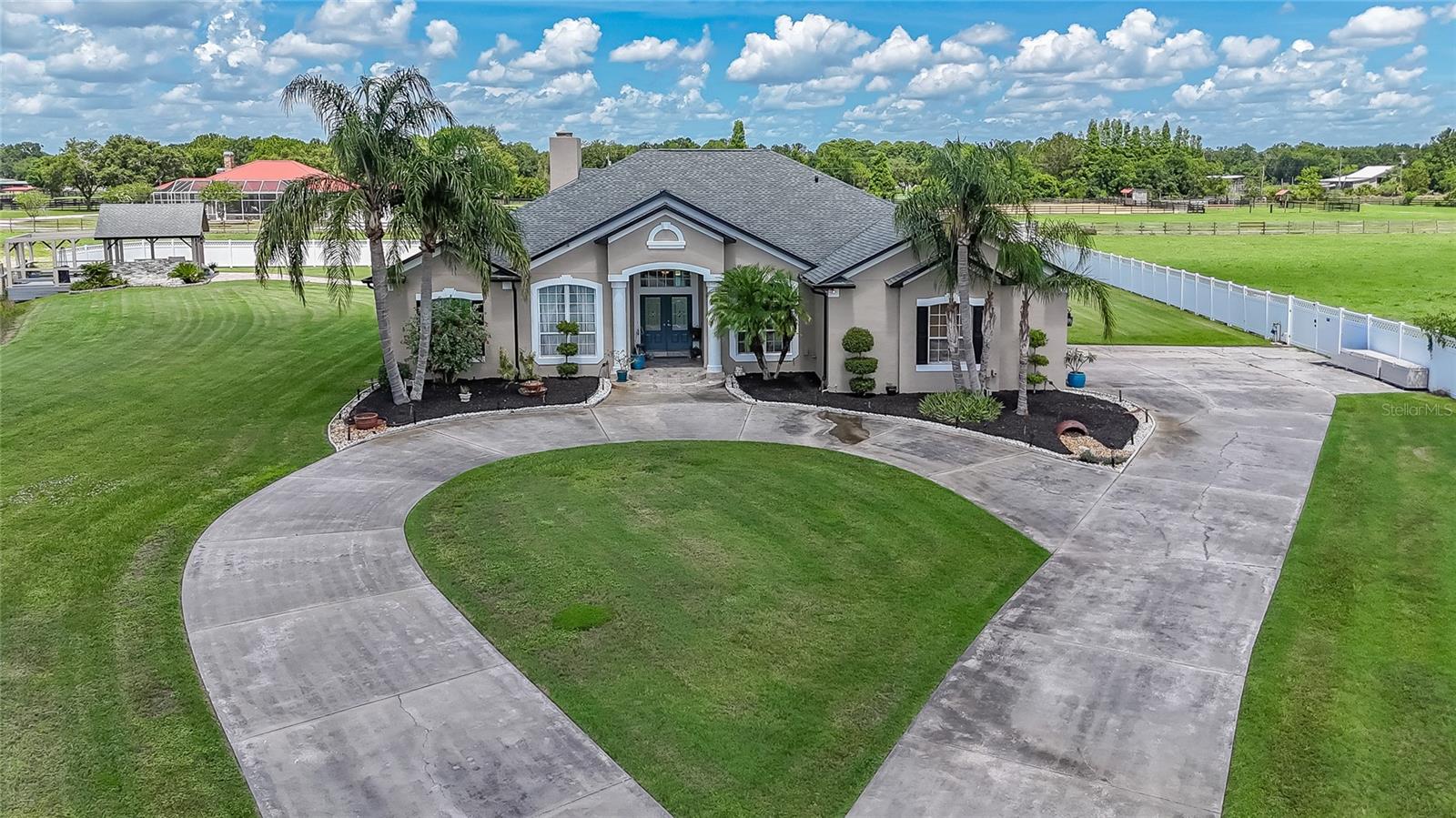Contact David F. Ryder III
Schedule A Showing
Request more information
- Home
- Property Search
- Search results
- 7301 Loghouse Road, PLANT CITY, FL 33565
- MLS#: TB8396788 ( Residential )
- Street Address: 7301 Loghouse Road
- Viewed: 39
- Price: $1,100,000
- Price sqft: $274
- Waterfront: No
- Year Built: 2001
- Bldg sqft: 4013
- Bedrooms: 3
- Total Baths: 3
- Full Baths: 2
- 1/2 Baths: 1
- Garage / Parking Spaces: 2
- Days On Market: 14
- Additional Information
- Geolocation: 28.0936 / -82.2208
- County: HILLSBOROUGH
- City: PLANT CITY
- Zipcode: 33565
- Subdivision: Pless Road Platted Subdivision
- Elementary School: Bailey
- Middle School: Marshall
- High School: Strawberry Crest
- Provided by: FITZ REAL ESTATE SERVICES

- DMCA Notice
-
DescriptionPerfection is hard to come by, but not in this home. No detail overlooked. Luxurious home on 10 acres. Complete remodel includes gourmet kitchen, live edge custom granite, Thermador appliances, custom lighting, dishwasher even has tons of options for fun, choose the basket color, touch open. Kitchen has water filtration system with aerator. Custom built cabinets, pull outs, roll outs, duel temperature wine bar in HUGE butler pantry. Commercial ice maker. There is a built in banquet with tons of storage in the kitchen. Travertine throughout the house. TONS of natural lights with the numerous sky lights. Master bathroom has Luna Stone imported from Italy, built in ironing board, jettet, sheer descend tub with chromatic colors, waterfall, stereo. Master shower is a show stopper! Rain shower heads, totally programmable. Toilets are self cleaning, bidets, lights, UV lights a unique experience to say the least. Custom vanities in master bedroom have plenty of storage, pull outs. Large family room with wood burning fireplace. Formal living room, wood burning fireplace. Screened porch open to expansive paved deck to enjoy your salt water pool and spa. Follow the path to the covered outdoor kitchen. This area is fantastic for parties, intimate gatherings, all over looking your fully stocked pond. This home and land is perfect for The equestrian as well. Flat pasture, this once was home to happy horses. Build a barn and your babies can enjoy their new home. Front wall is concrete for privacy, iron gates add to the presence of this grand home.Luxury bounds from every corner. Come see your new home.
All
Similar
Property Features
Appliances
- Bar Fridge
- Built-In Oven
- Cooktop
- Dishwasher
- Disposal
- Dryer
- Electric Water Heater
- Ice Maker
- Kitchen Reverse Osmosis System
- Microwave
- Range
- Range Hood
- Refrigerator
- Touchless Faucet
- Washer
- Water Filtration System
- Water Purifier
- Water Softener
- Wine Refrigerator
Home Owners Association Fee
- 0.00
Carport Spaces
- 0.00
Close Date
- 0000-00-00
Cooling
- Central Air
Country
- US
Covered Spaces
- 0.00
Exterior Features
- Lighting
- Outdoor Grill
- Outdoor Kitchen
- Outdoor Shower
- Private Mailbox
- Rain Gutters
- Sliding Doors
Fencing
- Masonry
- Vinyl
Flooring
- Travertine
- Wood
Garage Spaces
- 2.00
Heating
- Central
High School
- Strawberry Crest High School
Insurance Expense
- 0.00
Interior Features
- Built-in Features
- Cathedral Ceiling(s)
- Ceiling Fans(s)
- Central Vaccum
- Chair Rail
- Crown Molding
- Eat-in Kitchen
- High Ceilings
- In Wall Pest System
- Open Floorplan
- Primary Bedroom Main Floor
- Solid Surface Counters
- Solid Wood Cabinets
- Stone Counters
- Walk-In Closet(s)
- Wet Bar
- Window Treatments
Legal Description
- See attached
Levels
- One
Living Area
- 2925.00
Lot Features
- Cleared
- Farm
- Greenbelt
- Pasture
Middle School
- Marshall-HB
Area Major
- 33565 - Plant City
Net Operating Income
- 0.00
Occupant Type
- Owner
Open Parking Spaces
- 0.00
Other Expense
- 0.00
Other Structures
- Outdoor Kitchen
- Shed(s)
Parcel Number
- U-32-27-21-2Y8-000000-00007-0
Parking Features
- Circular Driveway
Pool Features
- Auto Cleaner
- Fiber Optic Lighting
- Gunite
- In Ground
- Salt Water
Possession
- Close Of Escrow
Property Type
- Residential
Roof
- Shingle
School Elementary
- Bailey Elementary-HB
Sewer
- Septic Tank
Style
- Contemporary
Tax Year
- 2025
Township
- 21
Utilities
- Cable Connected
- Electricity Connected
- Natural Gas Connected
- Sprinkler Well
- Water Connected
Views
- 39
Virtual Tour Url
- https://www.propertypanorama.com/instaview/stellar/TB8396788
Water Source
- Well
Year Built
- 2001
Zoning Code
- AG
Listing Data ©2025 Greater Fort Lauderdale REALTORS®
Listings provided courtesy of The Hernando County Association of Realtors MLS.
Listing Data ©2025 REALTOR® Association of Citrus County
Listing Data ©2025 Royal Palm Coast Realtor® Association
The information provided by this website is for the personal, non-commercial use of consumers and may not be used for any purpose other than to identify prospective properties consumers may be interested in purchasing.Display of MLS data is usually deemed reliable but is NOT guaranteed accurate.
Datafeed Last updated on June 28, 2025 @ 12:00 am
©2006-2025 brokerIDXsites.com - https://brokerIDXsites.com




















































































