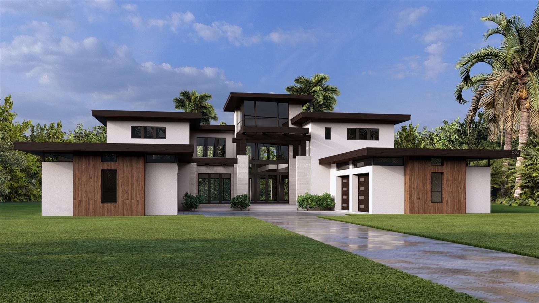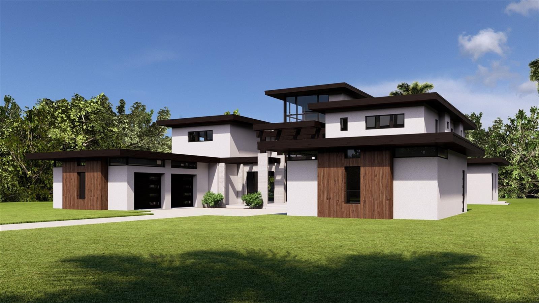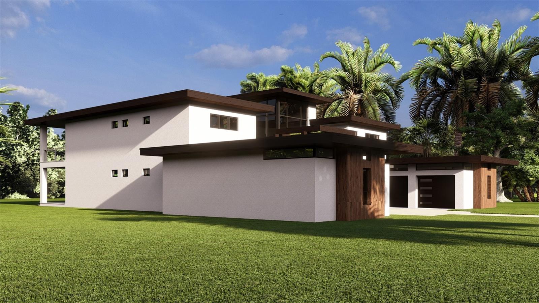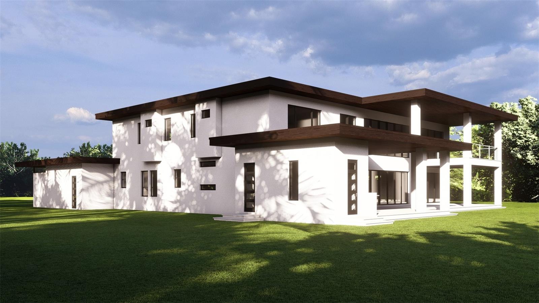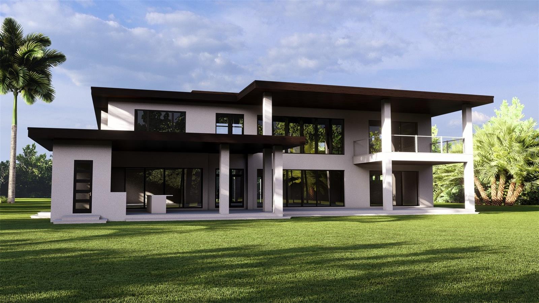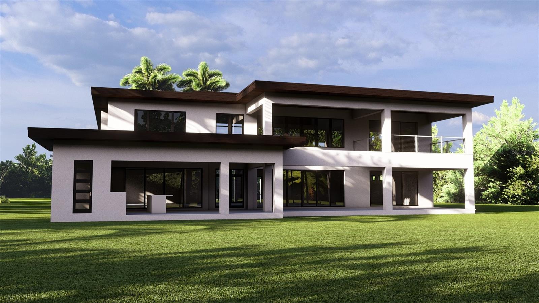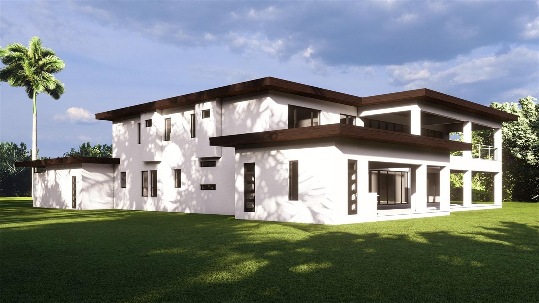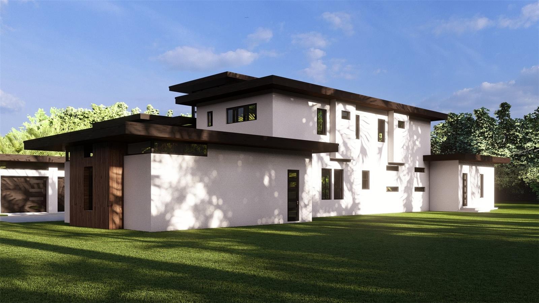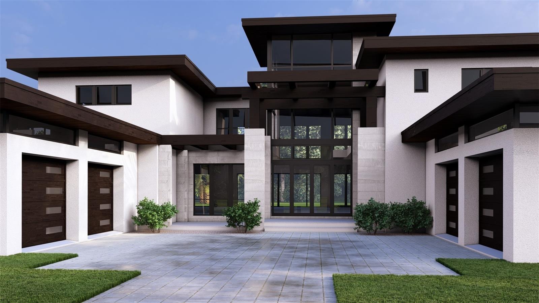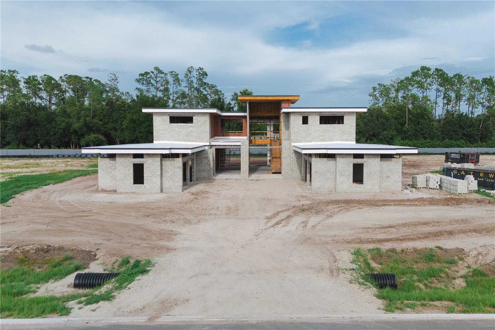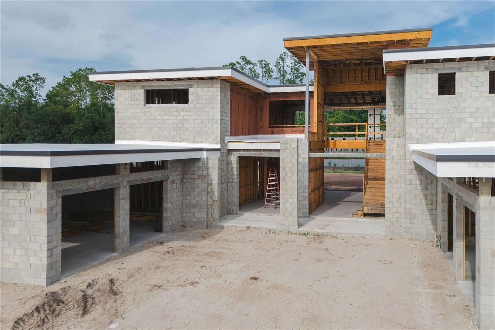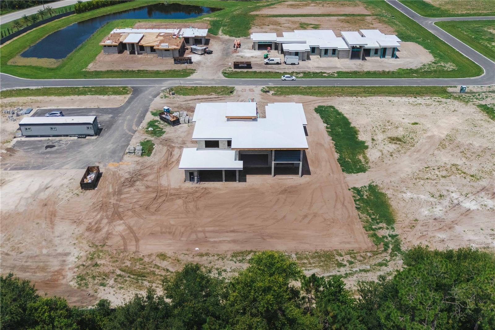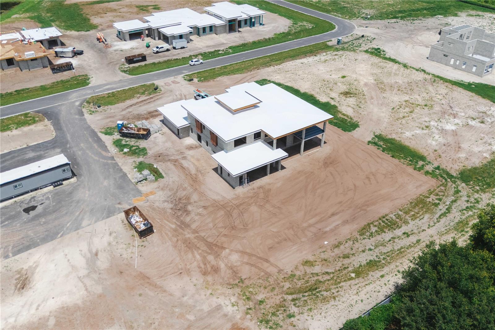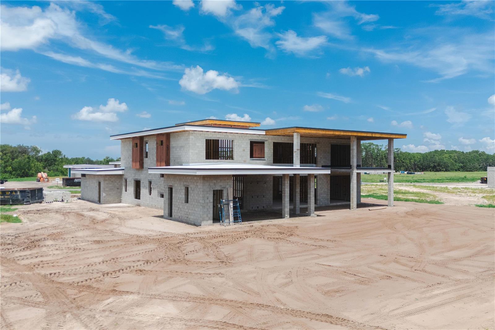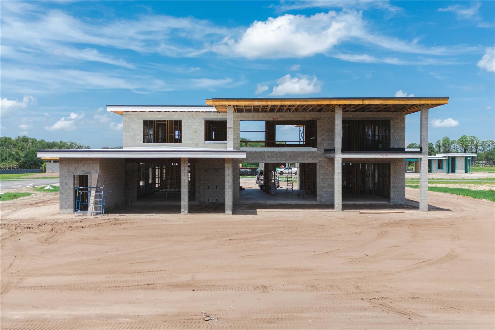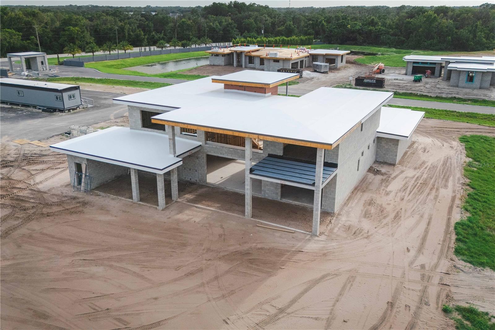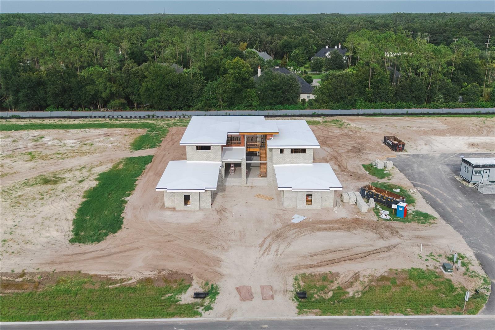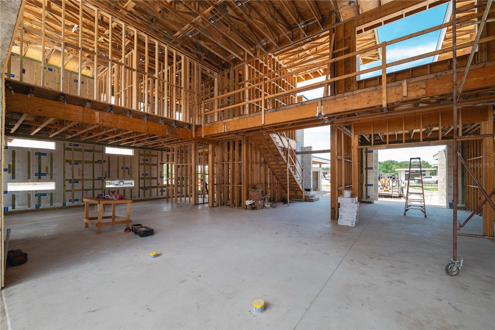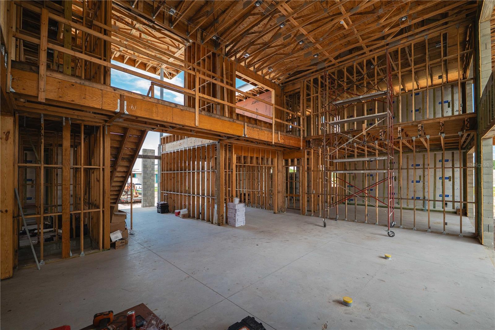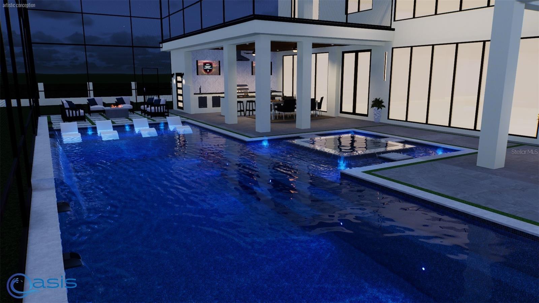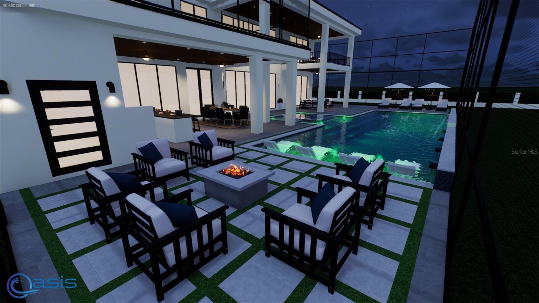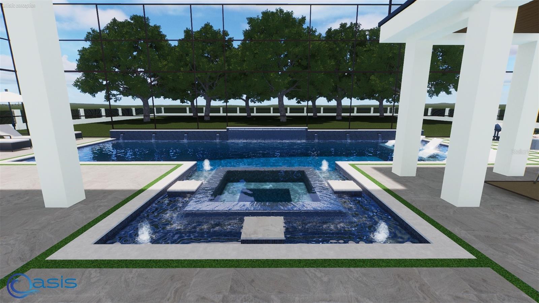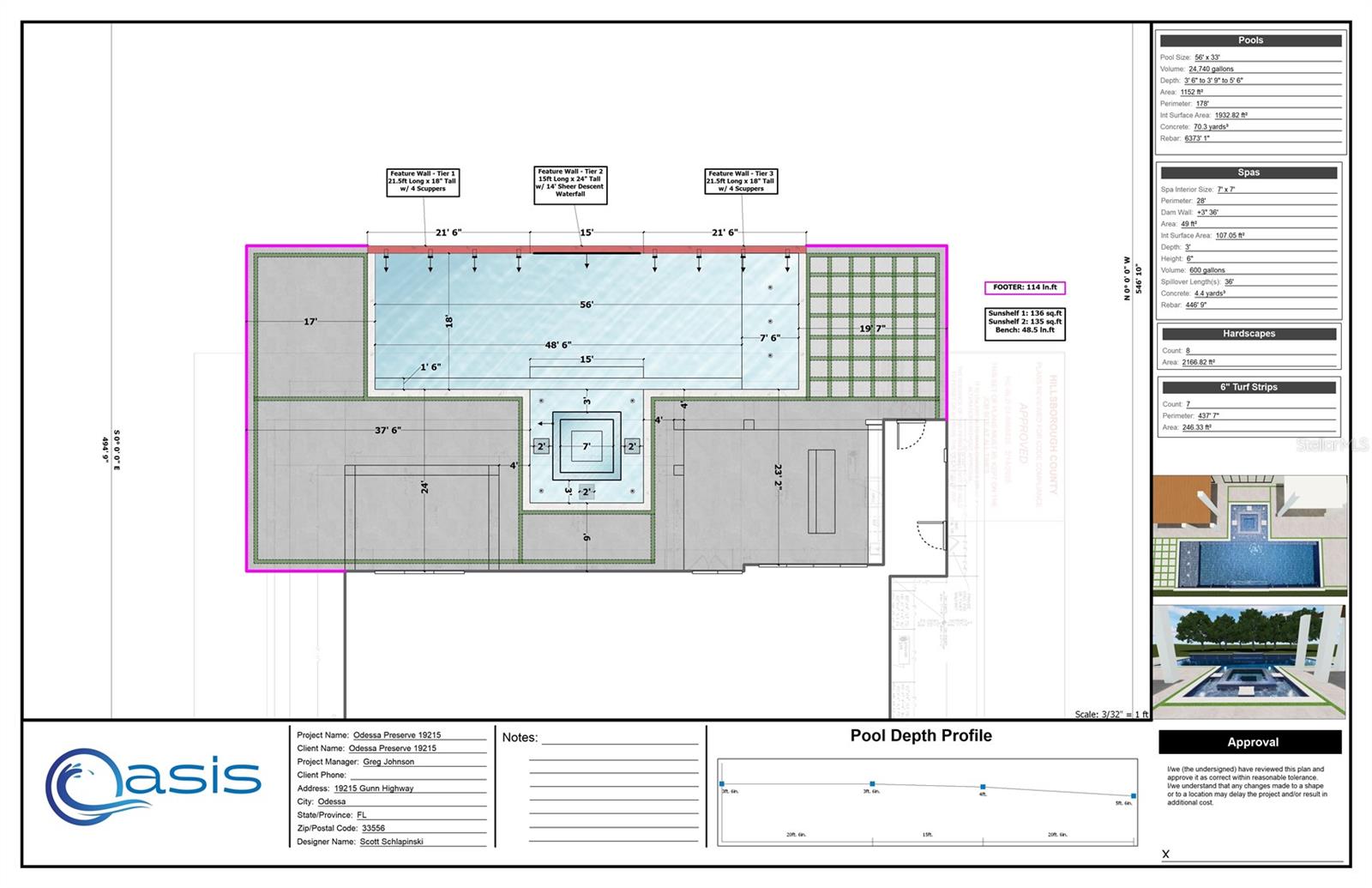Contact David F. Ryder III
Schedule A Showing
Request more information
- Home
- Property Search
- Search results
- 19207 Gunn Highway, ODESSA, FL 33556
- MLS#: TB8382396 ( Residential )
- Street Address: 19207 Gunn Highway
- Viewed: 852
- Price: $4,699,000
- Price sqft: $515
- Waterfront: No
- Year Built: 2026
- Bldg sqft: 9121
- Bedrooms: 5
- Total Baths: 7
- Full Baths: 6
- 1/2 Baths: 1
- Garage / Parking Spaces: 4
- Days On Market: 265
- Additional Information
- Geolocation: 28.1586 / -82.5836
- County: PASCO
- City: ODESSA
- Zipcode: 33556
- Subdivision: Odessa Preserve
- Elementary School: Hammond Elementary School
- Middle School: Martinez HB
- High School: Steinbrenner High School
- Provided by: PREMIER SOTHEBYS INTL REALTY
- Contact: Maria Azuaje
- 813-217-5288

- DMCA Notice
-
DescriptionUnder Construction. In the gated community of Odessa Preserve, The Milan delivers over 9,000 square feet of refined indoor outdoor living across two levels. With two primary suites and expansive common spaces, this residence is thoughtfully designed for multigenerational comfort, entertaining and daily elegance. The entryway opens to a soaring two story foyer with architectural sightlines that lead to the heart of the home, a central great room with formal dining and flanked by a den and dedicated playroom. A chef's kitchen and adjacent prep kitchen provide visual appeal and utility, while the rear lanai and cabana extend the living experience outdoors with covered lounging, a full summer kitchen and resort style pool and spa. The first floor hosts a guest or secondary primary suite with direct lanai access, while the upper level features an additional primary suite with private balcony, dual vanities, soaking tub and walk in shower. Three additional bedrooms with en suites and an optional bonus/theater room round out the second floor, designed to accommodate large or extended households with grace and flexibility. Garage space totals 1,627 square feet across two structures, allowing for up to five vehicles or collectible storage. The Milan is serviced by a whole house generator and is prewired for security and home automation. Every element, from open air balconies to climate controlled wine storage, reflects the thoughtful sophistication Odessa Preserve is known for. Located just three miles from the Veterans Expressway and 20 minutes from Tampa International Airport, this estate pairs timeless design with modern accessibility in a private and prestigious setting.
All
Similar
Property Features
Appliances
- Cooktop
- Dishwasher
- Disposal
- Dryer
- Freezer
- Microwave
- Range
- Refrigerator
- Washer
- Wine Refrigerator
Association Amenities
- Gated
Home Owners Association Fee
- 1250.00
Home Owners Association Fee Includes
- Common Area Taxes
- Private Road
Association Name
- Odessa Preserve HOA
Builder Model
- Milan
Builder Name
- Dhruv Development
Carport Spaces
- 0.00
Close Date
- 0000-00-00
Cooling
- Central Air
Country
- US
Covered Spaces
- 0.00
Exterior Features
- Outdoor Kitchen
Flooring
- Hardwood
- Tile
Furnished
- Unfurnished
Garage Spaces
- 4.00
Heating
- Central
High School
- Steinbrenner High School
Insurance Expense
- 0.00
Interior Features
- Built-in Features
- Ceiling Fans(s)
- Elevator
- High Ceilings
- Open Floorplan
- Split Bedroom
- Stone Counters
- Walk-In Closet(s)
Legal Description
- TBD
Levels
- Two
Living Area
- 5825.00
Lot Features
- Oversized Lot
Middle School
- Martinez-HB
Area Major
- 33556 - Odessa
Net Operating Income
- 0.00
New Construction Yes / No
- Yes
Occupant Type
- Vacant
Open Parking Spaces
- 0.00
Other Expense
- 0.00
Parcel Number
- UNPLATTED
Parking Features
- Oversized
- Garage
Pets Allowed
- Yes
Pool Features
- Heated
- In Ground
Property Condition
- Under Construction
Property Type
- Residential
Roof
- Other
School Elementary
- Hammond Elementary School
Sewer
- Septic Tank
Style
- Contemporary
Tax Year
- 2024
Township
- 27
Utilities
- Propane
Views
- 852
Virtual Tour Url
- https://www.propertypanorama.com/instaview/stellar/TB8382396
Water Source
- Well
Year Built
- 2026
Zoning Code
- PD
Listing Data ©2026 Greater Fort Lauderdale REALTORS®
Listings provided courtesy of The Hernando County Association of Realtors MLS.
Listing Data ©2026 REALTOR® Association of Citrus County
Listing Data ©2026 Royal Palm Coast Realtor® Association
The information provided by this website is for the personal, non-commercial use of consumers and may not be used for any purpose other than to identify prospective properties consumers may be interested in purchasing.Display of MLS data is usually deemed reliable but is NOT guaranteed accurate.
Datafeed Last updated on January 27, 2026 @ 12:00 am
©2006-2026 brokerIDXsites.com - https://brokerIDXsites.com


